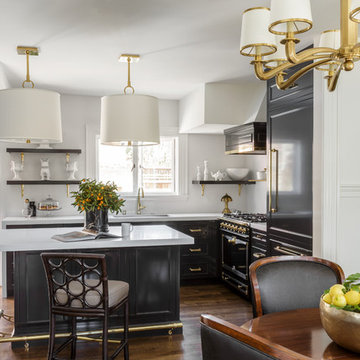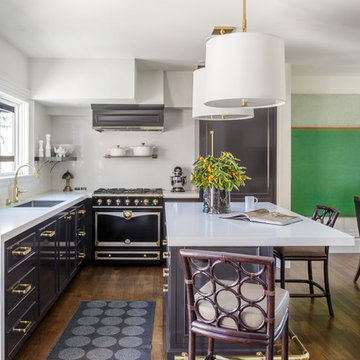Кухня с фартуком из стекла и черной техникой – фото дизайна интерьера
Сортировать:
Бюджет
Сортировать:Популярное за сегодня
1 - 20 из 8 127 фото
1 из 3

Кухня строгая, просторная, монолитная. Множество систем для хранения: глубокие и узкие полочки, открытые и закрытые. Здесь предусмотрено все. Отделка натуральным шпоном дуба (шпон совпадает со шпоном на потолке и на стенах – хотя это разные производители. Есть и открытая часть с варочной панелью – пустая стена с отделкой плиткой под Терраццо и островная вытяжка. Мы стремились добиться максимальной легкости, сохранив функциональность и не минимизируя места для хранения.

Источник вдохновения для домашнего уюта: параллельная кухня среднего размера в стиле модернизм с врезной мойкой, плоскими фасадами, серым фартуком, фартуком из стекла, черной техникой, паркетным полом среднего тона, островом, белой столешницей и черно-белыми фасадами

A modern stylish kitchen designed by piqu and supplied by our German manufacturer Ballerina. The crisp white handleless cabinets are paired with a dark beautifully patterned Caesarstone called Vanilla Noir. A black Quooker tap and appliances from Siemen's Studioline range reinforce the luxurious and sleek design.

Источник вдохновения для домашнего уюта: угловая кухня среднего размера в современном стиле с обеденным столом, плоскими фасадами, белыми фасадами, столешницей из кварцевого агломерата, серым фартуком, фартуком из стекла, черной техникой, островом и белой столешницей

Пример оригинального дизайна: большая кухня-гостиная в стиле лофт с врезной мойкой, столешницей из кварцевого агломерата, фартуком из стекла, черной техникой, бетонным полом, разноцветной столешницей и сводчатым потолком

На фото: параллельная кухня среднего размера в современном стиле с плоскими фасадами, фасадами цвета дерева среднего тона, оранжевым фартуком, фартуком из стекла, черной техникой, паркетным полом среднего тона, коричневым полом и белой столешницей без острова с

A Victorian terraced house, belonging to a photographer and her family, was extended and refurbished to deliver on the client’s desire for bright, open-plan spaces with an elegant and modern interior that’s the perfect backdrop to showcase their extensive photography collection.

Ryan Wicks
На фото: угловая кухня в стиле неоклассика (современная классика) с двойной мойкой, фасадами в стиле шейкер, серыми фасадами, серым фартуком, фартуком из стекла, черной техникой, островом, белым полом и белой столешницей с
На фото: угловая кухня в стиле неоклассика (современная классика) с двойной мойкой, фасадами в стиле шейкер, серыми фасадами, серым фартуком, фартуком из стекла, черной техникой, островом, белым полом и белой столешницей с

Идея дизайна: отдельная, прямая кухня в стиле неоклассика (современная классика) с накладной мойкой, фасадами с утопленной филенкой, черными фасадами, черным фартуком, фартуком из стекла, черной техникой, полуостровом, черным полом и бежевой столешницей

Rory Corrigan
Стильный дизайн: большая параллельная кухня-гостиная в стиле модернизм с островом, плоскими фасадами, черными фасадами, серым фартуком, фартуком из стекла, черной техникой и серым полом - последний тренд
Стильный дизайн: большая параллельная кухня-гостиная в стиле модернизм с островом, плоскими фасадами, черными фасадами, серым фартуком, фартуком из стекла, черной техникой и серым полом - последний тренд
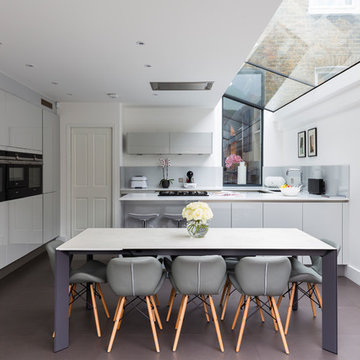
Пример оригинального дизайна: кухня среднего размера в современном стиле с обеденным столом, плоскими фасадами, серыми фасадами, полуостровом, фартуком из стекла и черной техникой
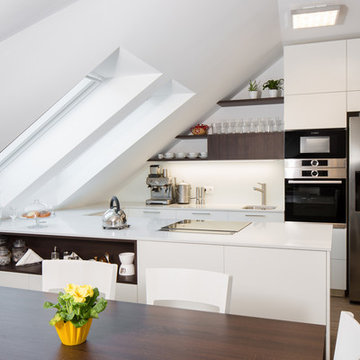
Идея дизайна: п-образная кухня среднего размера в современном стиле с обеденным столом, врезной мойкой, плоскими фасадами, белыми фасадами, гранитной столешницей, белым фартуком, фартуком из стекла, черной техникой, паркетным полом среднего тона, полуостровом и коричневым полом

Stunning LEDs combined with a mirror toe kick create the illusion that the island is floating. wow
Источник вдохновения для домашнего уюта: огромная п-образная кухня в современном стиле с обеденным столом, накладной мойкой, стеклянными фасадами, белыми фасадами, гранитной столешницей, белым фартуком, фартуком из стекла, черной техникой, полом из фанеры и полуостровом
Источник вдохновения для домашнего уюта: огромная п-образная кухня в современном стиле с обеденным столом, накладной мойкой, стеклянными фасадами, белыми фасадами, гранитной столешницей, белым фартуком, фартуком из стекла, черной техникой, полом из фанеры и полуостровом
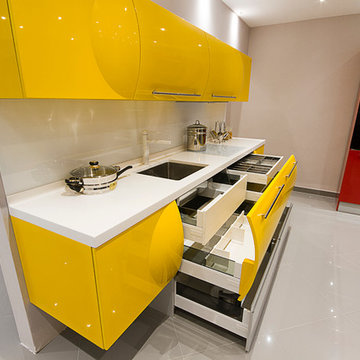
Идея дизайна: угловая кухня-гостиная среднего размера в стиле модернизм с врезной мойкой, желтыми фасадами, столешницей из акрилового камня, желтым фартуком, фартуком из стекла, черной техникой и полом из керамогранита
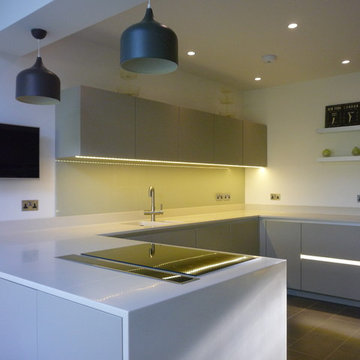
A modern Kitchen/ diner extension in sage green and bone Corian
Стильный дизайн: п-образная кухня среднего размера в стиле модернизм с обеденным столом, монолитной мойкой, плоскими фасадами, зелеными фасадами, столешницей из акрилового камня, зеленым фартуком, фартуком из стекла, черной техникой и полуостровом - последний тренд
Стильный дизайн: п-образная кухня среднего размера в стиле модернизм с обеденным столом, монолитной мойкой, плоскими фасадами, зелеными фасадами, столешницей из акрилового камня, зеленым фартуком, фартуком из стекла, черной техникой и полуостровом - последний тренд

A modern stylish kitchen designed by piqu and supplied by our German manufacturer Ballerina. The crisp white handleless cabinets are paired with a dark beautifully patterned Caesarstone called Vanilla Noir. A black Quooker tap and appliances from Siemen's Studioline range reinforce the luxurious and sleek design.

The remodel solution for this client was a seamless process, as she possessed a clear vision and preferred a straightforward approach. Desiring a home environment characterized by cleanliness, simplicity, and serenity, she articulated her preferences with ease.
Her discerning eye led her to select LVP flooring, providing the beauty of wood planks with the ease of maintenance. The pièce de résistance of the project was undoubtedly the kitchen countertops, crafted from stunning Quartzite Labradorite that evoked the depth of outer space.

The Brief
This Shoreham-by-Sea client sought a kitchen improvement to make the most of a sunny extension space. As part of the project new flooring was also required, which was to run from the front porch of the property to the rear bi-fold doors.
A theme with a nod to this client’s seaside location was favoured, as well as a design that maximised storage space. An island was also a key desirable of this project brief.
Design Elements
A combination of Tyrolean Blue and Oak furniture have been utilised, creating the coastal theme that this client favoured. These finishes are from British supplier Mereway, and have been used in their handleless option.
The layout groups most of the functional kitchen areas together, with the extension part of the kitchen equipped with plenty of storage and an area to store decorative items.
Aron has incorporated an island space as this client required. It’s a thin island purposefully, ensuring there is plenty of space for the clients dining area.
Special Inclusions
As part of the project, this client sought to improve their appliance functionality. Incorporating Neff models for an integrated fridge-freezer, integrated washing machine, single oven and a combination microwave.
A BORA X Pure is placed upon the island and combines an 83cm induction surface with a powerful built-in extraction system. The X Pure venting hob is equipped with two oversized cooking zones, which can fit several pots and pans, or can even be used with the BORA grill pan.
Additionally, a 30cm wine cabinet has been built into furniture at the extension area of the kitchen. This is a new Neff model that can cool up to twenty-one standard wine bottles.
Above the sink area a Quooker 100°C boiling water tap can also be spotted. This is their famous Flex model, which is equipped with a pull-out nozzle, and is shown in the stainless-steel finish.
Project Highlight
The extension area of the project is a fantastic highlight. It provides plenty of storage as the client required, but also doubles as an area to store decorative items.
In the extension area designer Aron has made great use of lighting options, integrating spotlights into each storage cubbyhole, as well as beneath wall units in this area and throughout the kitchen.
The End Result
This project achieves all the elements of the brief, incorporating a coastal theme, plenty of storage space, an island area, and a new array of high-tech appliances. Thanks to our complete installation option this client also undertook a complete flooring improvement, as well as a full plastering of all downstairs ceilings.
If you are seeking to make a similar transformation to your kitchen, arranging a free appointment with one of our expert designers may be the best place to start. Request a callback or arrange a free design consultation today.
Кухня с фартуком из стекла и черной техникой – фото дизайна интерьера
1
