Кухня с черной столешницей – фото дизайна интерьера
Сортировать:
Бюджет
Сортировать:Популярное за сегодня
101 - 120 из 603 фото
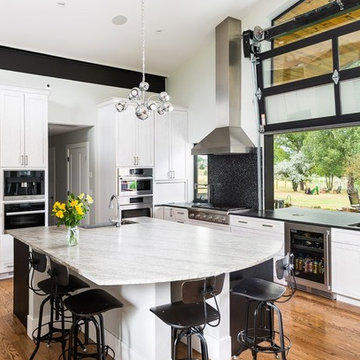
Alex Geller Photography
Пример оригинального дизайна: кухня в стиле неоклассика (современная классика) с врезной мойкой, фасадами в стиле шейкер, техникой из нержавеющей стали, паркетным полом среднего тона, островом, черной столешницей и черно-белыми фасадами
Пример оригинального дизайна: кухня в стиле неоклассика (современная классика) с врезной мойкой, фасадами в стиле шейкер, техникой из нержавеющей стали, паркетным полом среднего тона, островом, черной столешницей и черно-белыми фасадами
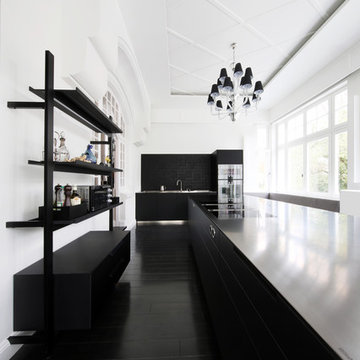
Insel Modell Aprile mit Arbeitsplatte aus Edelstahl und Fronten in Ecolak black. Hochwand aus Edelstahl Griff Grip.
Domenico Mori fliesen
На фото: большая отдельная, прямая кухня в стиле модернизм с плоскими фасадами, черными фасадами, черным фартуком, техникой из нержавеющей стали, двумя и более островами, черным полом и черной столешницей
На фото: большая отдельная, прямая кухня в стиле модернизм с плоскими фасадами, черными фасадами, черным фартуком, техникой из нержавеющей стали, двумя и более островами, черным полом и черной столешницей
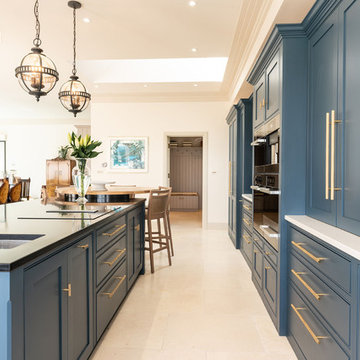
Стильный дизайн: огромная угловая кухня-гостиная в классическом стиле с врезной мойкой, фасадами с утопленной филенкой, синими фасадами, столешницей из кварцита, белым фартуком, техникой из нержавеющей стали, полом из известняка, островом, бежевым полом и черной столешницей - последний тренд
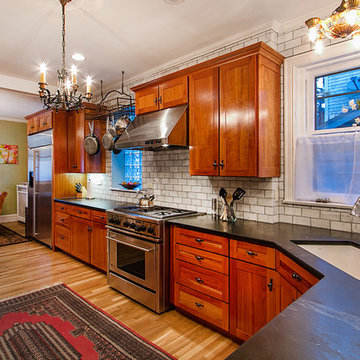
Источник вдохновения для домашнего уюта: угловая кухня-гостиная среднего размера в стиле неоклассика (современная классика) с врезной мойкой, фасадами в стиле шейкер, фасадами цвета дерева среднего тона, столешницей из талькохлорита, белым фартуком, фартуком из плитки кабанчик, техникой из нержавеющей стали, паркетным полом среднего тона, коричневым полом и черной столешницей без острова
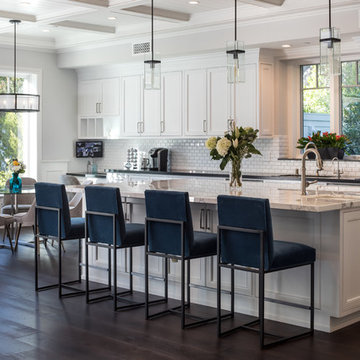
Пример оригинального дизайна: кухня в морском стиле с обеденным столом, фасадами с утопленной филенкой, белыми фасадами, белым фартуком, фартуком из плитки кабанчик, темным паркетным полом, островом, коричневым полом, черной столешницей, телевизором и мойкой у окна
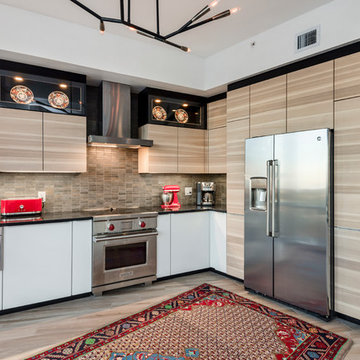
Источник вдохновения для домашнего уюта: п-образная кухня-гостиная среднего размера в современном стиле с плоскими фасадами, светлыми деревянными фасадами, бежевым фартуком, техникой из нержавеющей стали, светлым паркетным полом, бежевым полом, черной столешницей, столешницей из кварцевого агломерата и фартуком из керамической плитки без острова

Design Consultant Jeff Doubét is the author of Creating Spanish Style Homes: Before & After – Techniques – Designs – Insights. The 240 page “Design Consultation in a Book” is now available. Please visit SantaBarbaraHomeDesigner.com for more info.
Jeff Doubét specializes in Santa Barbara style home and landscape designs. To learn more info about the variety of custom design services I offer, please visit SantaBarbaraHomeDesigner.com
Jeff Doubét is the Founder of Santa Barbara Home Design - a design studio based in Santa Barbara, California USA.
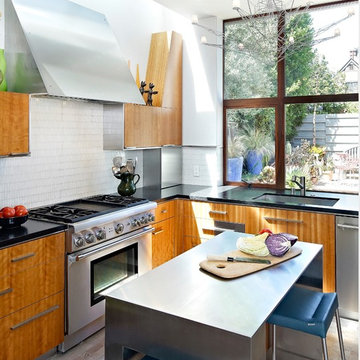
Идея дизайна: угловая, отдельная кухня среднего размера в стиле ретро с врезной мойкой, плоскими фасадами, фасадами цвета дерева среднего тона, белым фартуком, техникой из нержавеющей стали, островом, черной столешницей, столешницей из кварцевого агломерата, бежевым полом и мойкой у окна
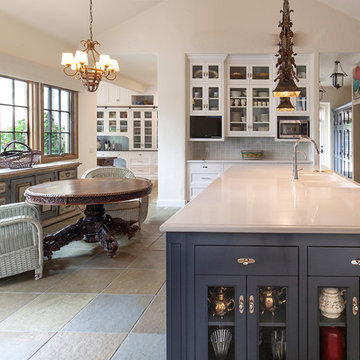
Old World Mix of Spanish and English graces this completely remodeled old home in Hope Ranch, Santa Barbara. All new painted cabinets throughout, with glossy and satin finishes mixed with antiques discovered throughout the world. A wonderful mix of the owner's antique red rugs over the slate and bleached walnut floors pared with an eclectic modern art collection give a contemporary feel to this old style villa. A new pantry crafted from the unused 'maids room' attaches to the kitchen with a glossy blue island and white cabinetry. Large red velvet drapes separate the very large great room with the limestone fireplace and oversized upholstery from the kitchen area. Upstairs the library is created from an attic space, with long cushioned window seats in a wild mix of reds and blues. Several unique upstairs rooms for guests with on suite baths in different colors and styles. Black and white bath, Red bedroom, blue bedrooms, all with unique art. Off of the master features a sun room with a long, low extra long sofa, grass shades and soft drapes.
Project Location Hope Ranch, Santa Barbara. From their beautiful resort town of Ojai, they serve clients in Montecito, Hope Ranch, Malibu, Westlake and Calabasas, across the tri-county areas of Santa Barbara, Ventura and Los Angeles, south to Hidden Hills- north through Solvang and more.
John Madden Construction
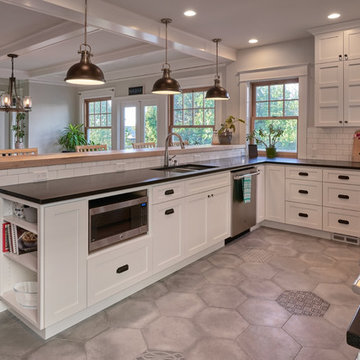
Modern Farmhouse Kitchen spaciously enlarged by removing a staircase & taking down the wall between it and the Dining room. We also added French doors in the Dining room to the deck.
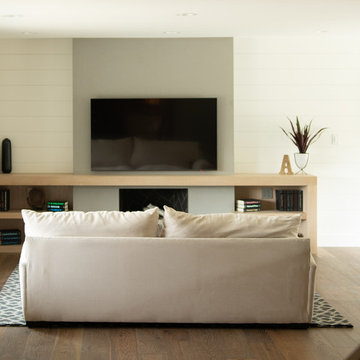
This split-level home in the Castro Valley Hills contained multiple different floor levels and was segmented by walls, creating a kitchen with wasted space and a tiny dining room that could hardly fit a table for four. Ridgecrest took down the walls in the main living space to create a great room that is perfect for family time and entertaining. This completely custom kitchen features customized inset cabinetry, a matte black steel range hood, white oak floating shelves, a one-of-a-kind white oak pantry door with a steel mesh panel, steel mesh panels on the wall cabinetry, and beautiful black marbled quartz countertops. The satin brass hardware and fixtures pop against the white and black surfaces. The kitchen window opens across a passthrough countertop for outdoor entertaining. In the living room, a floor-to-ceiling concrete colored quartz fireplace is surrounded by a custom white oak entertainment center.
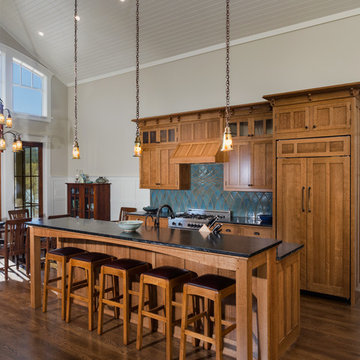
На фото: кухня в стиле рустика с обеденным столом, фасадами цвета дерева среднего тона, синим фартуком, техникой под мебельный фасад, темным паркетным полом, островом, коричневым полом, черной столешницей и барной стойкой с
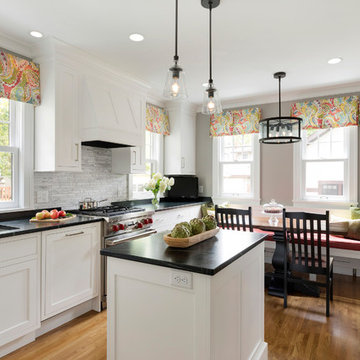
Traditional kitchen with built in breakfast bench in St. Paul Minnesota.
Photo by Spacecrafting Photography
На фото: кухня в классическом стиле с обеденным столом, врезной мойкой, фасадами в стиле шейкер, белыми фасадами, серым фартуком, техникой из нержавеющей стали, светлым паркетным полом, островом, черной столешницей и мойкой у окна с
На фото: кухня в классическом стиле с обеденным столом, врезной мойкой, фасадами в стиле шейкер, белыми фасадами, серым фартуком, техникой из нержавеющей стали, светлым паркетным полом, островом, черной столешницей и мойкой у окна с
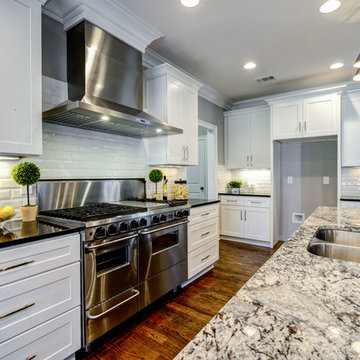
Here's another angled shot of the PLFW 520. The two LED lights provide more than enough light to illuminate the stainless steel range. Here you can get a good look at the stainless steel baffle filters too! They will efficiently filter grease and dirt out of this kitchen.
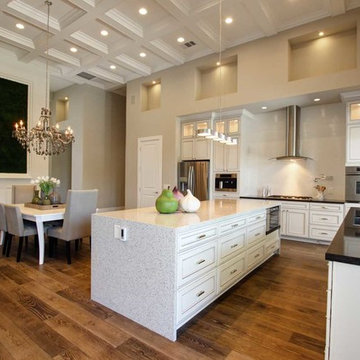
Kitchen Island, Waterfall Counter top, Built in Cabinets
На фото: большая угловая кухня-гостиная в стиле модернизм с врезной мойкой, фасадами с утопленной филенкой, белыми фасадами, столешницей из кварцевого агломерата, белым фартуком, фартуком из цементной плитки, техникой из нержавеющей стали, паркетным полом среднего тона, островом, коричневым полом и черной столешницей
На фото: большая угловая кухня-гостиная в стиле модернизм с врезной мойкой, фасадами с утопленной филенкой, белыми фасадами, столешницей из кварцевого агломерата, белым фартуком, фартуком из цементной плитки, техникой из нержавеющей стали, паркетным полом среднего тона, островом, коричневым полом и черной столешницей
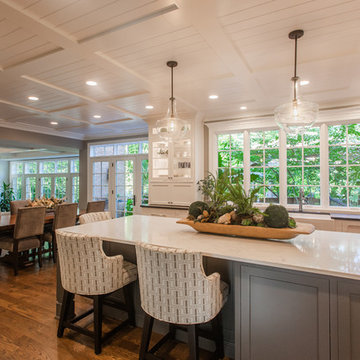
Kyle Cannon
Стильный дизайн: большая прямая кухня-гостиная в стиле неоклассика (современная классика) с с полувстраиваемой мойкой (с передним бортиком), фасадами с выступающей филенкой, серыми фасадами, гранитной столешницей, белым фартуком, фартуком из керамической плитки, техникой из нержавеющей стали, темным паркетным полом, островом, коричневым полом и черной столешницей - последний тренд
Стильный дизайн: большая прямая кухня-гостиная в стиле неоклассика (современная классика) с с полувстраиваемой мойкой (с передним бортиком), фасадами с выступающей филенкой, серыми фасадами, гранитной столешницей, белым фартуком, фартуком из керамической плитки, техникой из нержавеющей стали, темным паркетным полом, островом, коричневым полом и черной столешницей - последний тренд
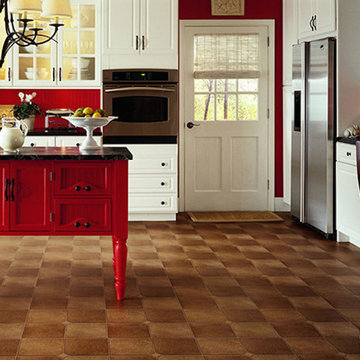
Пример оригинального дизайна: угловая кухня среднего размера в стиле неоклассика (современная классика) с обеденным столом, островом, фасадами с выступающей филенкой, белыми фасадами, мраморной столешницей, красным фартуком, техникой из нержавеющей стали, полом из линолеума, коричневым полом и черной столешницей

This 3,500-square-foot home was custom designed for the clients. They wanted a modern yet comfortable and livable style throughout the inside of the house, with large windows allowing one to soak up the beautiful nature that surrounds the home. It features an open concept and plenty of seating for easy entertaining, beautiful artwork that is meaningful to the homeowners, and bright splashes of color that keep the spaces interesting and fun.
---
Project by Wiles Design Group. Their Cedar Rapids-based design studio serves the entire Midwest, including Iowa City, Dubuque, Davenport, and Waterloo, as well as North Missouri and St. Louis.
For more about Wiles Design Group, see here: https://wilesdesigngroup.com/
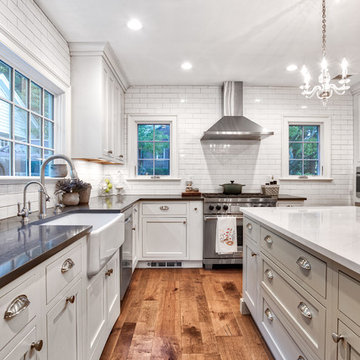
Perfect white inset cabinetry with a large farmhouse sink, working island for food prep and gathering.
Photos by Chris Veith
Свежая идея для дизайна: п-образная кухня среднего размера в стиле кантри с кладовкой, с полувстраиваемой мойкой (с передним бортиком), фасадами с декоративным кантом, белыми фасадами, столешницей из кварцита, белым фартуком, фартуком из плитки кабанчик, техникой из нержавеющей стали, паркетным полом среднего тона, островом и черной столешницей - отличное фото интерьера
Свежая идея для дизайна: п-образная кухня среднего размера в стиле кантри с кладовкой, с полувстраиваемой мойкой (с передним бортиком), фасадами с декоративным кантом, белыми фасадами, столешницей из кварцита, белым фартуком, фартуком из плитки кабанчик, техникой из нержавеющей стали, паркетным полом среднего тона, островом и черной столешницей - отличное фото интерьера
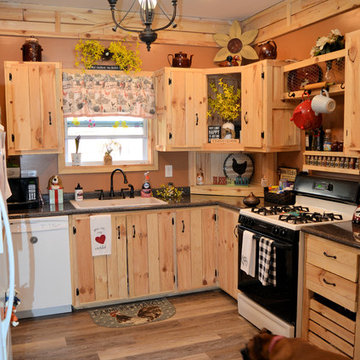
Upper cabinets of kitchen custom built out of Pine Fencing Boards to simulate a Pallet Board, Rustic look.
Design and Photo Credits: Cindy McKinnis
Источник вдохновения для домашнего уюта: п-образная кухня среднего размера в стиле рустика с обеденным столом, двойной мойкой, фасадами с выступающей филенкой, искусственно-состаренными фасадами, столешницей из ламината, коричневым фартуком, белой техникой, полом из ламината, коричневым полом и черной столешницей без острова
Источник вдохновения для домашнего уюта: п-образная кухня среднего размера в стиле рустика с обеденным столом, двойной мойкой, фасадами с выступающей филенкой, искусственно-состаренными фасадами, столешницей из ламината, коричневым фартуком, белой техникой, полом из ламината, коричневым полом и черной столешницей без острова
Кухня с черной столешницей – фото дизайна интерьера
6