Кухня с бетонным полом – фото дизайна интерьера
Сортировать:
Бюджет
Сортировать:Популярное за сегодня
1 - 12 из 12 фото
1 из 3

Art Gray
На фото: маленькая прямая кухня-гостиная в современном стиле с врезной мойкой, плоскими фасадами, бетонным полом, серыми фасадами, фартуком цвета металлик, техникой под мебельный фасад, столешницей из акрилового камня, серым полом и серой столешницей для на участке и в саду с
На фото: маленькая прямая кухня-гостиная в современном стиле с врезной мойкой, плоскими фасадами, бетонным полом, серыми фасадами, фартуком цвета металлик, техникой под мебельный фасад, столешницей из акрилового камня, серым полом и серой столешницей для на участке и в саду с

photo by Susan Teare
Пример оригинального дизайна: прямая кухня среднего размера в стиле модернизм с техникой из нержавеющей стали, одинарной мойкой, фасадами цвета дерева среднего тона, обеденным столом, фасадами в стиле шейкер, столешницей из кварцевого агломерата, бетонным полом и коричневым полом без острова
Пример оригинального дизайна: прямая кухня среднего размера в стиле модернизм с техникой из нержавеющей стали, одинарной мойкой, фасадами цвета дерева среднего тона, обеденным столом, фасадами в стиле шейкер, столешницей из кварцевого агломерата, бетонным полом и коричневым полом без острова
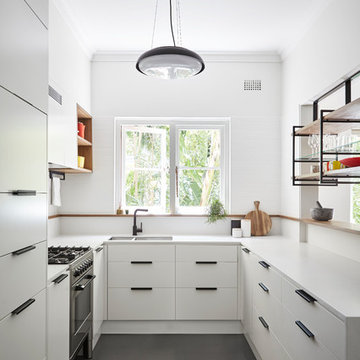
New kitchen joinery opening out through new wall opening to living and dining area.
Photography: Natalie Hunfalvay
На фото: маленькая п-образная кухня в современном стиле с врезной мойкой, плоскими фасадами, белыми фасадами, столешницей из кварцевого агломерата, белым фартуком, фартуком из керамической плитки, бетонным полом, полуостровом, серым полом и техникой под мебельный фасад для на участке и в саду с
На фото: маленькая п-образная кухня в современном стиле с врезной мойкой, плоскими фасадами, белыми фасадами, столешницей из кварцевого агломерата, белым фартуком, фартуком из керамической плитки, бетонным полом, полуостровом, серым полом и техникой под мебельный фасад для на участке и в саду с

Стильный дизайн: параллельная кухня среднего размера в современном стиле с монолитной мойкой, плоскими фасадами, фасадами из нержавеющей стали, столешницей из нержавеющей стали, фартуком из стекла, обеденным столом, островом, техникой из нержавеющей стали и бетонным полом - последний тренд

View of the kitchen from the living room.
Photo by: Ben Benschneider
Идея дизайна: большая п-образная кухня в стиле модернизм с плоскими фасадами, темными деревянными фасадами, техникой из нержавеющей стали, обеденным столом, врезной мойкой, столешницей из акрилового камня, бетонным полом, полуостровом, серым полом, барной стойкой и окном
Идея дизайна: большая п-образная кухня в стиле модернизм с плоскими фасадами, темными деревянными фасадами, техникой из нержавеющей стали, обеденным столом, врезной мойкой, столешницей из акрилового камня, бетонным полом, полуостровом, серым полом, барной стойкой и окном
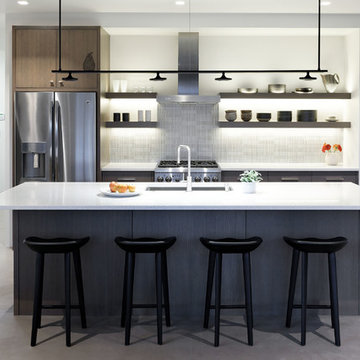
PHOTOS: Mountain Home Photo
CONTRACTOR: 3C Construction
Main level living: 1455 sq ft
Upper level Living: 1015 sq ft
Guest Wing / Office: 520 sq ft
Total Living: 2990 sq ft
Studio Space: 1520 sq ft
2 Car Garage : 575 sq ft
General Contractor: 3C Construction: Steve Lee
The client, a sculpture artist, and his wife came to J.P.A. only wanting a studio next to their home. During the design process it grew to having a living space above the studio, which grew to having a small house attached to the studio forming a compound. At this point it became clear to the client; the project was outgrowing the neighborhood. After re-evaluating the project, the live / work compound is currently sited in a natural protected nest with post card views of Mount Sopris & the Roaring Fork Valley. The courtyard compound consist of the central south facing piece being the studio flanked by a simple 2500 sq ft 2 bedroom, 2 story house one the west side, and a multi purpose guest wing /studio on the east side. The evolution of this compound came to include the desire to have the building blend into the surrounding landscape, and at the same time become the backdrop to create and display his sculpture.
“Jess has been our architect on several projects over the past ten years. He is easy to work with, and his designs are interesting and thoughtful. He always carefully listens to our ideas and is able to create a plan that meets our needs both as individuals and as a family. We highly recommend Jess Pedersen Architecture”.
- Client
“As a general contractor, I can highly recommend Jess. His designs are very pleasing with a lot of thought put in to how they are lived in. He is a real team player, adding greatly to collaborative efforts and making the process smoother for all involved. Further, he gets information out on or ahead of schedule. Really been a pleasure working with Jess and hope to do more together in the future!”
Steve Lee - 3C Construction
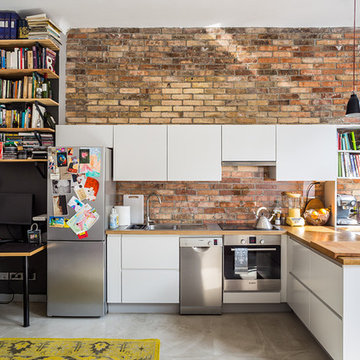
На фото: маленькая угловая кухня в стиле лофт с плоскими фасадами, белыми фасадами, деревянной столешницей, красным фартуком, техникой из нержавеющей стали, бетонным полом и полуостровом для на участке и в саду с
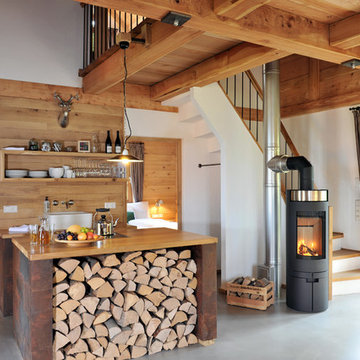
Handweiserhütte oHG
Jessica Gerritsen & Ralf Blümer
Lenninghof 26 (am Skilift)
57392 Schmallenberg
© Fotos: Cyrus Saedi, Hotelfotograf | www.cyrus-saedi.com
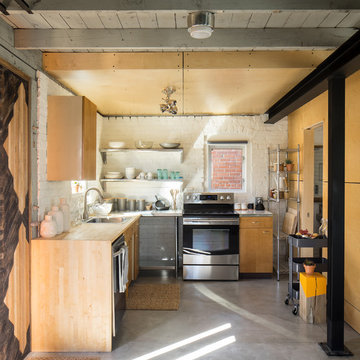
www.davidlauerphotography.com
На фото: маленькая угловая кухня в стиле лофт с деревянной столешницей, техникой из нержавеющей стали, бетонным полом, накладной мойкой, открытыми фасадами и белым фартуком без острова для на участке и в саду с
На фото: маленькая угловая кухня в стиле лофт с деревянной столешницей, техникой из нержавеющей стали, бетонным полом, накладной мойкой, открытыми фасадами и белым фартуком без острова для на участке и в саду с
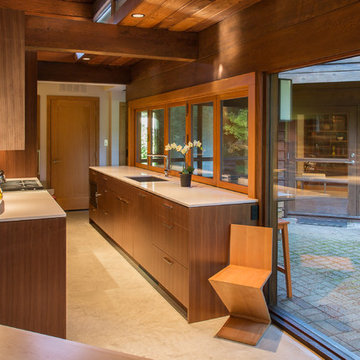
Идея дизайна: параллельная кухня среднего размера в стиле ретро с врезной мойкой, плоскими фасадами, фасадами цвета дерева среднего тона, столешницей из кварцевого агломерата, белой столешницей, бетонным полом, серым полом, обеденным столом, коричневым фартуком, фартуком из кирпича и техникой из нержавеющей стали без острова
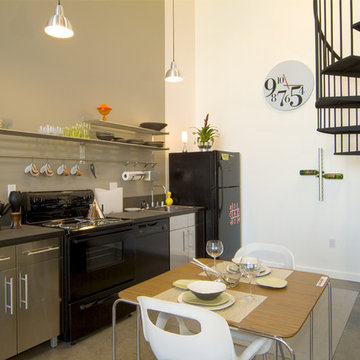
Свежая идея для дизайна: прямая кухня в стиле модернизм с черной техникой, обеденным столом, плоскими фасадами, фасадами из нержавеющей стали, накладной мойкой, столешницей из акрилового камня и бетонным полом без острова - отличное фото интерьера
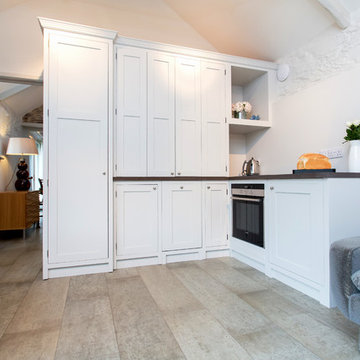
Wolery Barn Conversion in Cornwall featuring Concreate Flooring in natural grey
На фото: кухня в стиле кантри с бетонным полом с
На фото: кухня в стиле кантри с бетонным полом с
Кухня с бетонным полом – фото дизайна интерьера
1