Кухня
Сортировать:
Бюджет
Сортировать:Популярное за сегодня
1 - 20 из 183 фото
1 из 3

This 1902 San Antonio home was beautiful both inside and out, except for the kitchen, which was dark and dated. The original kitchen layout consisted of a breakfast room and a small kitchen separated by a wall. There was also a very small screened in porch off of the kitchen. The homeowners dreamed of a light and bright new kitchen and that would accommodate a 48" gas range, built in refrigerator, an island and a walk in pantry. At first, it seemed almost impossible, but with a little imagination, we were able to give them every item on their wish list. We took down the wall separating the breakfast and kitchen areas, recessed the new Subzero refrigerator under the stairs, and turned the tiny screened porch into a walk in pantry with a gorgeous blue and white tile floor. The french doors in the breakfast area were replaced with a single transom door to mirror the door to the pantry. The new transoms make quite a statement on either side of the 48" Wolf range set against a marble tile wall. A lovely banquette area was created where the old breakfast table once was and is now graced by a lovely beaded chandelier. Pillows in shades of blue and white and a custom walnut table complete the cozy nook. The soapstone island with a walnut butcher block seating area adds warmth and character to the space. The navy barstools with chrome nailhead trim echo the design of the transoms and repeat the navy and chrome detailing on the custom range hood. A 42" Shaws farmhouse sink completes the kitchen work triangle. Off of the kitchen, the small hallway to the dining room got a facelift, as well. We added a decorative china cabinet and mirrored doors to the homeowner's storage closet to provide light and character to the passageway. After the project was completed, the homeowners told us that "this kitchen was the one that our historic house was always meant to have." There is no greater reward for what we do than that.
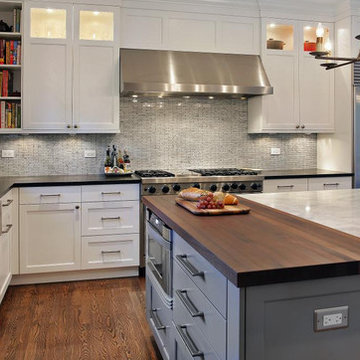
На фото: большая угловая кухня в стиле кантри с обеденным столом, с полувстраиваемой мойкой (с передним бортиком), фасадами в стиле шейкер, белыми фасадами, столешницей из талькохлорита, серым фартуком, техникой из нержавеющей стали, темным паркетным полом, островом, коричневым полом и белой столешницей с

Пример оригинального дизайна: угловая кухня среднего размера в классическом стиле с обеденным столом, накладной мойкой, фасадами в стиле шейкер, зелеными фасадами, столешницей из талькохлорита, зеленым фартуком, фартуком из стекла, техникой из нержавеющей стали, полом из ламината, островом и белой столешницей
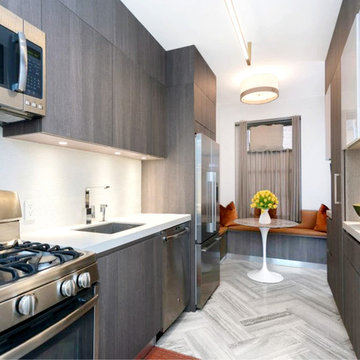
A sleek galley kitchen with a custom brass light fixture, stainless steel appliances, and a built-in banquette upholstered in soil, mildew and stain resistant fabrics.
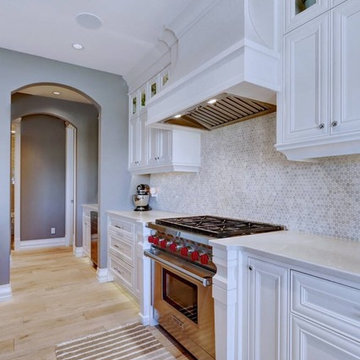
Пример оригинального дизайна: большая п-образная кухня в стиле кантри с обеденным столом, с полувстраиваемой мойкой (с передним бортиком), фасадами в стиле шейкер, белыми фасадами, столешницей из талькохлорита, фартуком из мрамора, техникой из нержавеющей стали, светлым паркетным полом, островом и белой столешницей

The goal of the project was to create a more functional kitchen, but to remodel with an eco-friendly approach. To minimize the waste going into the landfill, all the old cabinetry and appliances were donated, and the kitchen floor was kept intact because it was in great condition. The challenge was to design the kitchen around the existing floor and the natural soapstone the client fell in love with. The clients continued with the sustainable theme throughout the room with the new materials chosen: The back splash tiles are eco-friendly and hand-made in the USA.. The custom range hood was a beautiful addition to the kitchen. We maximized the counter space around the custom sink by extending the integral drain board above the dishwasher to create more prep space. In the adjacent laundry room, we continued the same color scheme to create a custom wall of cabinets to incorporate a hidden laundry shoot, and dog area. We also added storage around the washer and dryer including two different types of hanging for drying purposes.
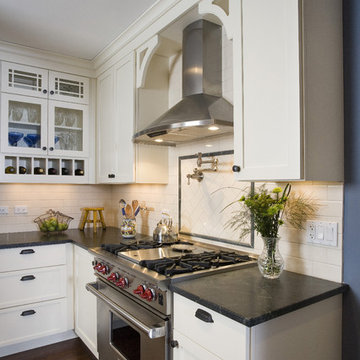
Photo by Linda Oyama-Bryan
Источник вдохновения для домашнего уюта: п-образная кухня среднего размера в классическом стиле с техникой из нержавеющей стали, фартуком из плитки кабанчик, столешницей из талькохлорита, белыми фасадами, белым фартуком, стеклянными фасадами, обеденным столом, с полувстраиваемой мойкой (с передним бортиком), паркетным полом среднего тона, коричневым полом и белой столешницей
Источник вдохновения для домашнего уюта: п-образная кухня среднего размера в классическом стиле с техникой из нержавеющей стали, фартуком из плитки кабанчик, столешницей из талькохлорита, белыми фасадами, белым фартуком, стеклянными фасадами, обеденным столом, с полувстраиваемой мойкой (с передним бортиком), паркетным полом среднего тона, коричневым полом и белой столешницей
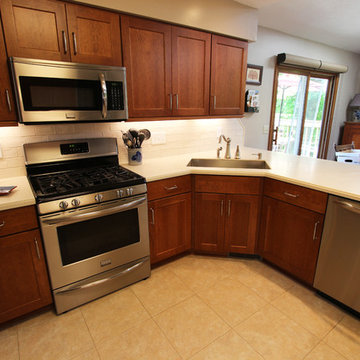
In this kitchen remodel, Medallion Gold series cabinetry in Cherry Park Place door with flat center panel stained in Chestnut accented with Richelieu Classic Metal Handle pull in Brushed Nickel. Corian in Aurora was installed on the countertop and Natura Adex 3x6” Linen Crackle backsplash tile with bar molding to finish the exposed ends. An oval Kichler ceiling light fixture was installed.
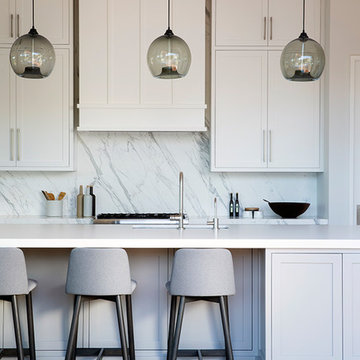
Custom made transitional kitchen with 11 foot ceiling
Photography by Paul Dyer
На фото: большая угловая кухня в стиле неоклассика (современная классика) с обеденным столом, врезной мойкой, фасадами в стиле шейкер, белыми фасадами, столешницей из талькохлорита, белым фартуком, фартуком из каменной плиты, техникой под мебельный фасад, светлым паркетным полом, островом, бежевым полом и белой столешницей с
На фото: большая угловая кухня в стиле неоклассика (современная классика) с обеденным столом, врезной мойкой, фасадами в стиле шейкер, белыми фасадами, столешницей из талькохлорита, белым фартуком, фартуком из каменной плиты, техникой под мебельный фасад, светлым паркетным полом, островом, бежевым полом и белой столешницей с
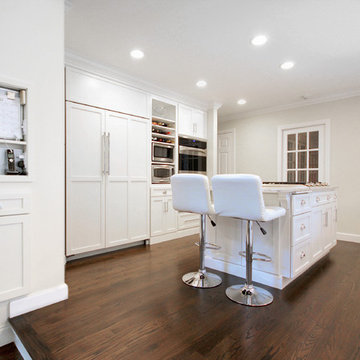
Свежая идея для дизайна: прямая кухня среднего размера в стиле неоклассика (современная классика) с островом, кладовкой, накладной мойкой, фасадами с выступающей филенкой, белыми фасадами, столешницей из талькохлорита, белым фартуком, фартуком из керамической плитки, техникой из нержавеющей стали, паркетным полом среднего тона, коричневым полом, белой столешницей и сводчатым потолком - отличное фото интерьера
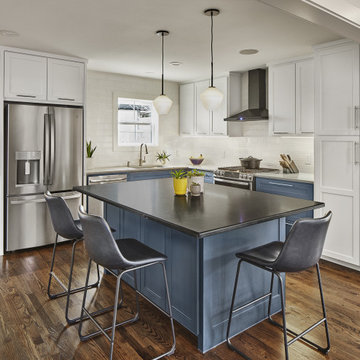
Updated modern kitchen, Custom built cabinets, Island countertops- Stonemark Granite Black Soapstone, Backsplash-Imperial Bianco Frame Gloss White Tile, Island Lighting-Sculptural Glass Geo Pendant, new appliances and Vent Hood
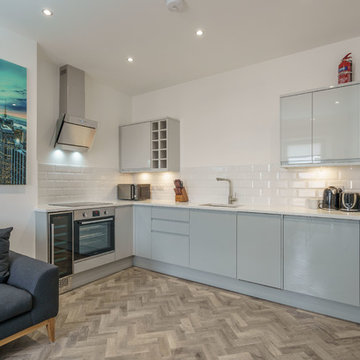
Janet Russell
Источник вдохновения для домашнего уюта: маленькая угловая кухня-гостиная в современном стиле с врезной мойкой, плоскими фасадами, серыми фасадами, столешницей из талькохлорита, белым фартуком, фартуком из цементной плитки, техникой из нержавеющей стали, паркетным полом среднего тона, коричневым полом и белой столешницей без острова для на участке и в саду
Источник вдохновения для домашнего уюта: маленькая угловая кухня-гостиная в современном стиле с врезной мойкой, плоскими фасадами, серыми фасадами, столешницей из талькохлорита, белым фартуком, фартуком из цементной плитки, техникой из нержавеющей стали, паркетным полом среднего тона, коричневым полом и белой столешницей без острова для на участке и в саду
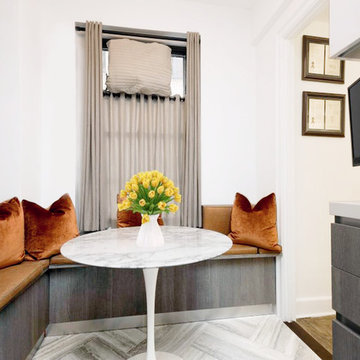
A sleek galley kitchen with a custom brass light fixture, stainless steel appliances, and a built-in banquette upholstered in soil, mildew and stain resistant fabrics.
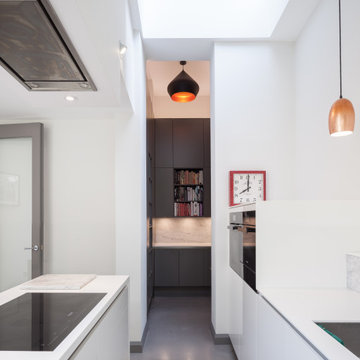
Garden kitchen extension in Victorian townhouse.
Идея дизайна: п-образная кухня-гостиная среднего размера в современном стиле с накладной мойкой, плоскими фасадами, белыми фасадами, столешницей из талькохлорита, белым фартуком, фартуком из каменной плиты, техникой под мебельный фасад, островом и белой столешницей
Идея дизайна: п-образная кухня-гостиная среднего размера в современном стиле с накладной мойкой, плоскими фасадами, белыми фасадами, столешницей из талькохлорита, белым фартуком, фартуком из каменной плиты, техникой под мебельный фасад, островом и белой столешницей
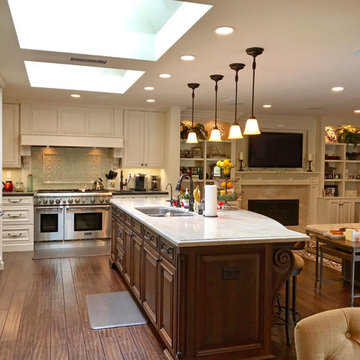
At the heart of this traditional kitchen design in Santa Ana, North Tustin is a large kitchen island with a curved countertop and barstool seating on one side, a double stainless undermount sink and ample work space on the other side. What makes this kitchen remodel truly unique is the use of light to create a bright, airy open plan kitchen design. Pendant lights over the island and recessed lights work together with two large skylights in the center of the room to bring a combination of man made and natural light into this space.
The dark wood finish island cabinetry contrast beautifully with the white raised panel perimeter kitchen cabinets and paneled refrigerator. A custom-built range hood is framed in matching white cabinetry to complete the look, along with a textured tile backsplash feature that draws the eye to the cooking area. Beneath the backsplash and hood sits a Thermador range that offers space and functionality to create all your favorite meals.
A secondary sink sits next to the range, tucked into a beverage area that also holds the coffee maker. Behind the kitchen island is more cabinet storage and work space, along with an undercounter Sharp microwave drawer. Upper glass front cabinets are ideal for storage and display of special dishes and glassware, and undercabinet lights offer targeted task lighting and highlight the backsplash.
The result is a warm, traditional design that is flooded with natural light and packed with amazing features. It’s an ideal space with a design that enhances day-to-day living and is perfect for entertaining.
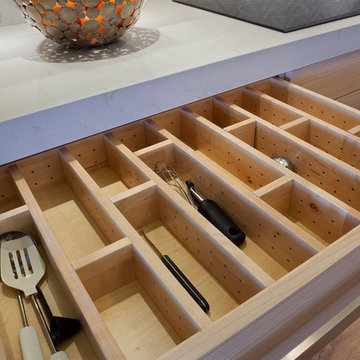
Photography by ibi designs
Идея дизайна: отдельная кухня среднего размера в стиле модернизм с плоскими фасадами, светлыми деревянными фасадами, столешницей из талькохлорита, разноцветным фартуком, фартуком из мрамора, светлым паркетным полом, бежевым полом и белой столешницей
Идея дизайна: отдельная кухня среднего размера в стиле модернизм с плоскими фасадами, светлыми деревянными фасадами, столешницей из талькохлорита, разноцветным фартуком, фартуком из мрамора, светлым паркетным полом, бежевым полом и белой столешницей
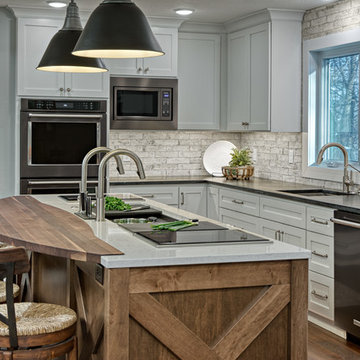
Ehlen Creative Communications, LLC
Источник вдохновения для домашнего уюта: угловая кухня среднего размера в стиле неоклассика (современная классика) с обеденным столом, врезной мойкой, плоскими фасадами, белыми фасадами, столешницей из талькохлорита, белым фартуком, фартуком из кирпича, черной техникой, темным паркетным полом, островом, коричневым полом и белой столешницей
Источник вдохновения для домашнего уюта: угловая кухня среднего размера в стиле неоклассика (современная классика) с обеденным столом, врезной мойкой, плоскими фасадами, белыми фасадами, столешницей из талькохлорита, белым фартуком, фартуком из кирпича, черной техникой, темным паркетным полом, островом, коричневым полом и белой столешницей
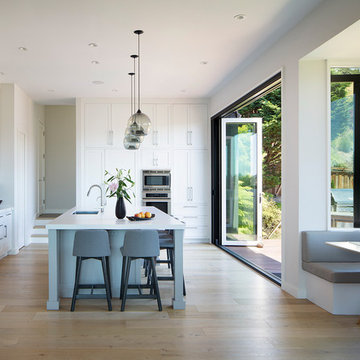
Custom made transitional kitchen with 11 foot ceiling
Photography by Paul Dyer
Идея дизайна: большая угловая кухня в стиле неоклассика (современная классика) с обеденным столом, врезной мойкой, фасадами в стиле шейкер, белыми фасадами, столешницей из талькохлорита, белым фартуком, фартуком из каменной плиты, светлым паркетным полом, островом, бежевым полом, белой столешницей и техникой из нержавеющей стали
Идея дизайна: большая угловая кухня в стиле неоклассика (современная классика) с обеденным столом, врезной мойкой, фасадами в стиле шейкер, белыми фасадами, столешницей из талькохлорита, белым фартуком, фартуком из каменной плиты, светлым паркетным полом, островом, бежевым полом, белой столешницей и техникой из нержавеющей стали
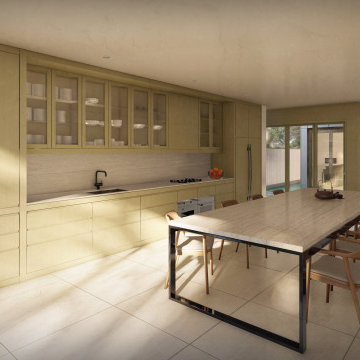
Collection | No.12 | Kitchen
Visit mymodernhome.com to learn more.
Стильный дизайн: маленькая прямая кухня в стиле модернизм с врезной мойкой, плоскими фасадами, светлыми деревянными фасадами, столешницей из талькохлорита, белым фартуком, фартуком из каменной плиты, техникой под мебельный фасад, полом из керамогранита, серым полом и белой столешницей без острова для на участке и в саду - последний тренд
Стильный дизайн: маленькая прямая кухня в стиле модернизм с врезной мойкой, плоскими фасадами, светлыми деревянными фасадами, столешницей из талькохлорита, белым фартуком, фартуком из каменной плиты, техникой под мебельный фасад, полом из керамогранита, серым полом и белой столешницей без острова для на участке и в саду - последний тренд
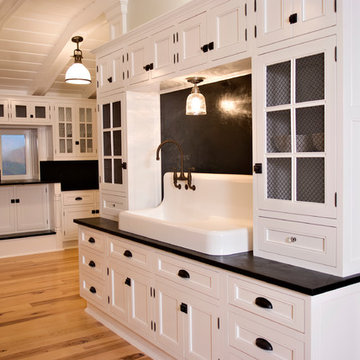
Стильный дизайн: кухня в классическом стиле с фасадами с декоративным кантом, черными фасадами, столешницей из талькохлорита, фартуком из каменной плиты, полом из бамбука, оранжевым полом и белой столешницей - последний тренд
1