Кухня с бежевым полом и барной стойкой – фото дизайна интерьера
Сортировать:
Бюджет
Сортировать:Популярное за сегодня
1 - 20 из 583 фото
1 из 3

На фото: прямая, светлая кухня-гостиная в белых тонах с отделкой деревом в современном стиле с врезной мойкой, плоскими фасадами, белыми фасадами, бежевым фартуком, светлым паркетным полом, полуостровом, бежевым полом, бежевой столешницей, потолком из вагонки, барной стойкой, двухцветным гарнитуром, столешницей из акрилового камня и черной техникой

When the homeowners purchased this Victorian family home, they immediately set about planning the extension that would create a more viable space for an open plan kitchen, dining and living area. Approximately two years later their dream home is now finished. The extension was designed off the original kitchen and has a large roof lantern that sits directly above the main kitchen and soft seating area beyond. French windows open out onto the garden which is perfect for the summer months. This is truly a classic contemporary space that feels so calm and collected when you walk in – the perfect antidote to the hustle and bustle of modern family living.
Carefully zoning the kitchen, dining and living areas was the key to the success of this project and it works perfectly. The classic Lacanche range cooker is housed in a false chimney that is designed to suit the proportion and scale of the room perfectly. The Lacanche oven is the 100cm Cluny model with two large ovens – one static and one dual function static / convection with a classic 5 burner gas hob. Finished in stainless steel with a brass trim, this classic French oven looks completely at home in this Humphrey Munson kitchen.
The main prep area is on the island positioned directly in front of the main cooking run, with a prep sink handily located to the left hand side. There is seating for three at the island with a breakfast bar at the opposite end to the prep sink which is conveniently located near to the banquette dining area. Delineated from the prep area by the natural wooden worktop finished in Portobello oak (the same accent wood used throughout the kitchen), the breakfast bar is a great spot for serving drinks to friends before dinner or for the children to have their meals at breakfast time and after school.
The sink run is on the other side of the L shape in this kitchen and it has open artisan shelves above for storing everyday items like glassware and tableware. Either side of the sink is an integrated Miele dishwasher and a pull out Eurocargo bin to make clearing away dishes really easy. The use of open shelving here really helps the space to feel open and calm and there is a curved countertop cupboard in the corner providing space for storing teas, coffees and biscuits so that everything is to hand when making hot drinks.
The Fisher & Paykel fridge freezer has Nickleby cabinetry surrounding it with space above for storing cookbooks but there is also another under-counter fridge in the island for additional cold food storage. The cook’s pantry provides masses of storage for dry ingredients as well as housing the freestanding microwave which is always a fantastic option when you want to keep integrated appliances to a minimum in order to maximise storage space in the main kitchen.
Hardware throughout this kitchen is antique brass – this is a living finish that weathers with use over time. The glass globe pendant lighting above the island was designed by us and has antique brass hardware too. The flooring is Babington limestone tumbled which has bags of character thanks to the natural fissures within the stone and creates the perfect flooring choice for this classic contemporary kitchen.
Photo Credit: Paul Craig

Пример оригинального дизайна: угловая кухня-гостиная среднего размера в современном стиле с двойной мойкой, плоскими фасадами, серым фартуком, техникой из нержавеющей стали, светлым паркетным полом, островом, бежевым полом, белой столешницей, барной стойкой и двухцветным гарнитуром
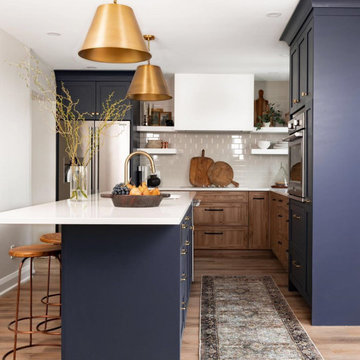
This charming kitchen is the centerpiece of this home with the large island as a key gathering space for family and friends. The navy-blue painted cabinets and white countertop bring a simple elegance to the space while the over-sized brass pendants and brass fixtures add warmth. Balancing the cool blue and white palette are warm nutmeg coloured base cabinets with black hardware which are the perfect compliment to the rest of the space. The white countertops are balanced by a simple integrated hood fan and floating shelves, backed by classic off-white subway tiles. A cove crown molding finishes the cabinets to the ceiling while the shaker profile doors is repeated on the back of the island adding a sophisticated quality to this traditional kitchen. Flanked on either side by the stainless-steel fridge and wall oven, there is plenty of room to cook in this kitchen. The island features a deep sink with brass faucet, dishwasher and integrated pull-out garbage bins for easy organization. The induction cooktop is surrounded by deep drawers and ample counterspace; every cook’s dream! The layering of warm and cool tones gives this kitchen an old-world charm with all the comforts of modern-day living.

Vaulted Dining, Kitchen, and Nook (beyond).
Свежая идея для дизайна: большая кухня в стиле рустика с врезной мойкой, плоскими фасадами, светлыми деревянными фасадами, столешницей из кварцевого агломерата, серым фартуком, фартуком из керамической плитки, техникой под мебельный фасад, светлым паркетным полом, двумя и более островами, белой столешницей, обеденным столом, бежевым полом, барной стойкой и мойкой у окна - отличное фото интерьера
Свежая идея для дизайна: большая кухня в стиле рустика с врезной мойкой, плоскими фасадами, светлыми деревянными фасадами, столешницей из кварцевого агломерата, серым фартуком, фартуком из керамической плитки, техникой под мебельный фасад, светлым паркетным полом, двумя и более островами, белой столешницей, обеденным столом, бежевым полом, барной стойкой и мойкой у окна - отличное фото интерьера
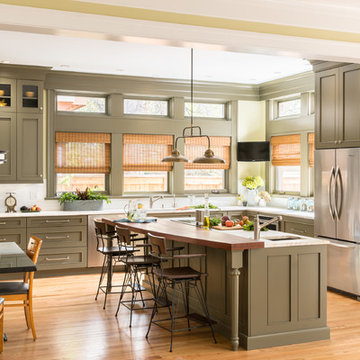
На фото: большая угловая кухня в классическом стиле с зелеными фасадами, белым фартуком, техникой из нержавеющей стали, светлым паркетным полом, островом, белой столешницей, обеденным столом, врезной мойкой, фасадами с утопленной филенкой, бежевым полом и барной стойкой

The homeowners of this Mid Century Modern home in Creve Coeur are a young Architect and his wife and their two young sons. Being avid collectors of Mid Century Modern furniture and furnishings, they purchased their Atomic Ranch home, built in the 1970s, and saw in it a perfect future vessel for their lifestyle. Nothing had been done to the home in 40 years but they saw it as a fresh palette. The walls separating the kitchen from the dining, living, and entry areas were removed. Support beams and columns were created to hold the loads. The kitchen and laundry facilities were gutted and the living areas refurbished. They saw open space with great light, just waiting to be used. As they waited for the perfect time, they continued collecting. The Architect purchased their Claritone, of which less than 50 are in circulation: two are in the Playboy Mansion, and Frank Sinatra had four. They found their Bertoia wire chairs, and Eames and Baby Eames rockers. The chandelier over the dining room was found in a Los Angeles prop studio. The dining table and benches were made from the reclaimed wood of a beam that was removed, custom designed and made by Mwanzi and Co. The flooring is white oak with a white stain. Chairs are by Kartell. The lighting pendants over the island are by Tom Dixon and were found at Centro in St. Louis. Appliances were collected as they found them on sale and were stored in the garage along with the collections, until the time was right.. Even the dog was curated...from a South Central Los Angeles Animal Shelter!

Brantley Photography
На фото: кухня в морском стиле с фасадами в стиле шейкер, белыми фасадами, синим фартуком, фартуком из плитки мозаики, техникой под мебельный фасад, островом, бежевым полом, белой столешницей и барной стойкой
На фото: кухня в морском стиле с фасадами в стиле шейкер, белыми фасадами, синим фартуком, фартуком из плитки мозаики, техникой под мебельный фасад, островом, бежевым полом, белой столешницей и барной стойкой

Идея дизайна: большая кухня в классическом стиле с фасадами с выступающей филенкой, бежевыми фасадами, фартуком цвета металлик, техникой из нержавеющей стали, островом, бежевым полом, серой столешницей, гранитной столешницей, фартуком из металлической плитки и барной стойкой

Design by SAOTA
Architects in Association TKD Architects
Engineers Acor Consultants
Пример оригинального дизайна: большая п-образная кухня в современном стиле с плоскими фасадами, коричневой столешницей, обеденным столом, врезной мойкой, фасадами цвета дерева среднего тона, черным фартуком, фартуком из стекла, техникой под мебельный фасад, полуостровом, бежевым полом и барной стойкой
Пример оригинального дизайна: большая п-образная кухня в современном стиле с плоскими фасадами, коричневой столешницей, обеденным столом, врезной мойкой, фасадами цвета дерева среднего тона, черным фартуком, фартуком из стекла, техникой под мебельный фасад, полуостровом, бежевым полом и барной стойкой
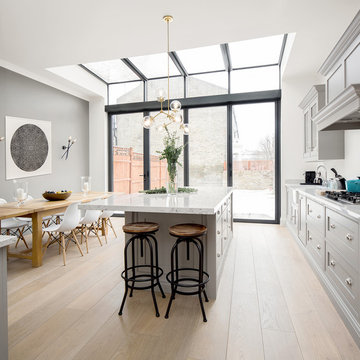
Juliet Murphy Photography
Идея дизайна: большая кухня в стиле неоклассика (современная классика) с фасадами с декоративным кантом, серыми фасадами, белым фартуком, фартуком из мрамора, светлым паркетным полом, островом, белой столешницей, мраморной столешницей, обеденным столом, с полувстраиваемой мойкой (с передним бортиком), бежевым полом и барной стойкой
Идея дизайна: большая кухня в стиле неоклассика (современная классика) с фасадами с декоративным кантом, серыми фасадами, белым фартуком, фартуком из мрамора, светлым паркетным полом, островом, белой столешницей, мраморной столешницей, обеденным столом, с полувстраиваемой мойкой (с передним бортиком), бежевым полом и барной стойкой
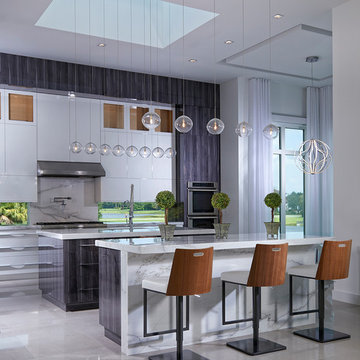
Пример оригинального дизайна: кухня в современном стиле с врезной мойкой, плоскими фасадами, белыми фасадами, белым фартуком, техникой из нержавеющей стали, двумя и более островами, бежевым полом и барной стойкой

Kitchen with Corona Door Style in Gray Paint with White Glaze from Designer Series
Свежая идея для дизайна: большая угловая кухня-гостиная в средиземноморском стиле с серыми фасадами, деревянной столешницей, серым фартуком, техникой из нержавеющей стали, двумя и более островами, бежевым полом, с полувстраиваемой мойкой (с передним бортиком), фасадами с утопленной филенкой, фартуком из керамической плитки, полом из керамической плитки и барной стойкой - отличное фото интерьера
Свежая идея для дизайна: большая угловая кухня-гостиная в средиземноморском стиле с серыми фасадами, деревянной столешницей, серым фартуком, техникой из нержавеющей стали, двумя и более островами, бежевым полом, с полувстраиваемой мойкой (с передним бортиком), фасадами с утопленной филенкой, фартуком из керамической плитки, полом из керамической плитки и барной стойкой - отличное фото интерьера
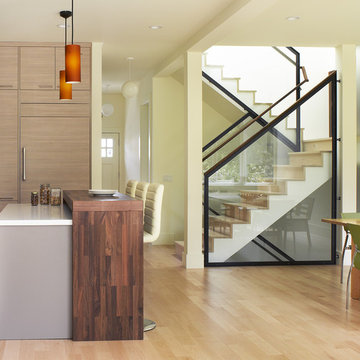
This project aims to be the first residence in San Francisco that is completely self-powering and carbon neutral. The architecture has been developed in conjunction with the mechanical systems and landscape design, each influencing the other to arrive at an integrated solution. Working from the historic façade, the design preserves the traditional formal parlors transitioning to an open plan at the central stairwell which defines the distinction between eras. The new floor plates act as passive solar collectors and radiant tubing redistributes collected warmth to the original, North facing portions of the house. Careful consideration has been given to the envelope design in order to reduce the overall space conditioning needs, retrofitting the old and maximizing insulation in the new.
Photographer Ken Gutmaker
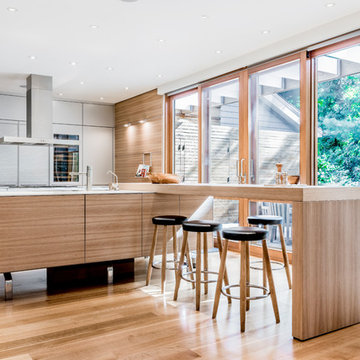
Keitaro Yoshioka Photography
Свежая идея для дизайна: прямая кухня-гостиная среднего размера в современном стиле с плоскими фасадами, серыми фасадами, светлым паркетным полом, островом, бежевым полом, техникой из нержавеющей стали, деревянной столешницей, коричневой столешницей и барной стойкой - отличное фото интерьера
Свежая идея для дизайна: прямая кухня-гостиная среднего размера в современном стиле с плоскими фасадами, серыми фасадами, светлым паркетным полом, островом, бежевым полом, техникой из нержавеющей стали, деревянной столешницей, коричневой столешницей и барной стойкой - отличное фото интерьера
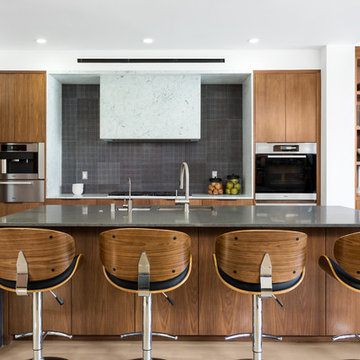
Clark Dugger Photography
Пример оригинального дизайна: параллельная кухня среднего размера в современном стиле с врезной мойкой, плоскими фасадами, фасадами цвета дерева среднего тона, черным фартуком, техникой под мебельный фасад, светлым паркетным полом, островом, бежевым полом, серой столешницей, барной стойкой и красивой плиткой
Пример оригинального дизайна: параллельная кухня среднего размера в современном стиле с врезной мойкой, плоскими фасадами, фасадами цвета дерева среднего тона, черным фартуком, техникой под мебельный фасад, светлым паркетным полом, островом, бежевым полом, серой столешницей, барной стойкой и красивой плиткой
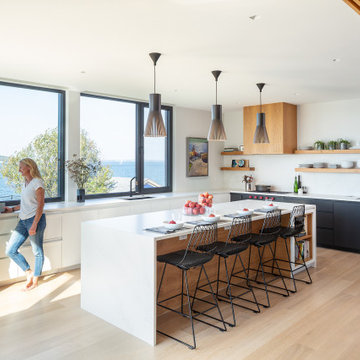
Пример оригинального дизайна: большая кухня в современном стиле с обеденным столом, врезной мойкой, белым фартуком, светлым паркетным полом, островом, бежевым полом, белой столешницей и барной стойкой

Идея дизайна: отдельная, прямая кухня среднего размера в современном стиле с врезной мойкой, белыми фасадами, столешницей из кварцевого агломерата, белым фартуком, фартуком из кварцевого агломерата, черной техникой, полом из керамической плитки, бежевым полом, белой столешницей, барной стойкой и плоскими фасадами без острова
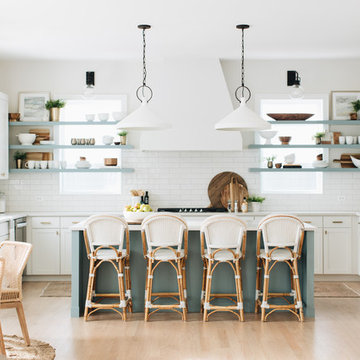
На фото: п-образная, светлая кухня в морском стиле с врезной мойкой, фасадами в стиле шейкер, белыми фасадами, белым фартуком, фартуком из плитки кабанчик, техникой из нержавеющей стали, светлым паркетным полом, островом, бежевым полом, белой столешницей и барной стойкой
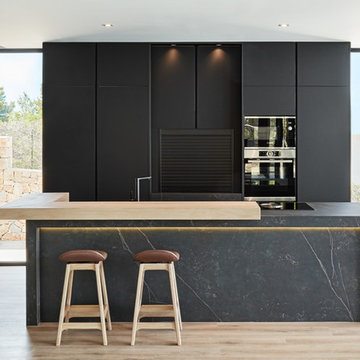
На фото: кухня в стиле модернизм с плоскими фасадами, черными фасадами, черной техникой, светлым паркетным полом, островом, бежевым полом, серой столешницей и барной стойкой с
Кухня с бежевым полом и барной стойкой – фото дизайна интерьера
1