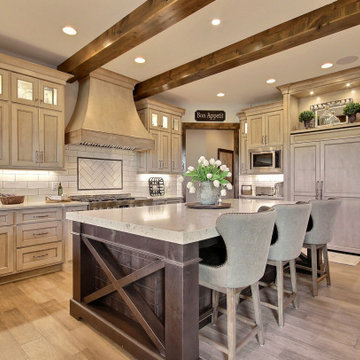Кухня с балками на потолке и любым потолком – фото дизайна интерьера
Сортировать:
Бюджет
Сортировать:Популярное за сегодня
41 - 60 из 15 112 фото
1 из 3

Black is the star of this dramatic kitchen with black custom cabinets, lighting and accents.
На фото: огромная прямая кухня в современном стиле с обеденным столом, врезной мойкой, фасадами с утопленной филенкой, черными фасадами, столешницей из кварцита, белым фартуком, фартуком из каменной плиты, техникой из нержавеющей стали, паркетным полом среднего тона, островом, коричневым полом, белой столешницей и балками на потолке
На фото: огромная прямая кухня в современном стиле с обеденным столом, врезной мойкой, фасадами с утопленной филенкой, черными фасадами, столешницей из кварцита, белым фартуком, фартуком из каменной плиты, техникой из нержавеющей стали, паркетным полом среднего тона, островом, коричневым полом, белой столешницей и балками на потолке
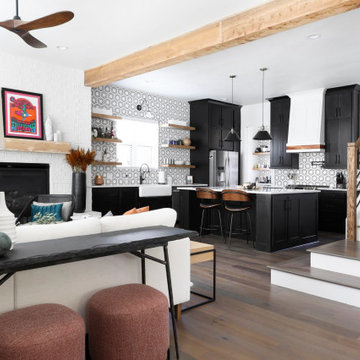
This 3,569-square foot, 3-story new build was part of Dallas's Green Build Program. This minimalist rocker pad boasts beautiful energy efficiency, painted brick, wood beams and serves as the perfect backdrop to Dallas' favorite landmarks near popular attractions, like White Rock Lake and Deep Ellum; a melting pot of art, music, and nature. Walk into this home and you're greeted with industrial accents and minimal Mid-Century Modern flair. Expansive windows flood the open-floor plan living room/dining area in light. The homeowner wanted a pristine space that reflects his love of alternative rock bands. To bring this into his new digs, all the walls were painted white and we added pops of bold colors through custom-framed band posters, paired with velvet accents, vintage-inspired patterns, and jute fabrics. A modern take on hippie style with masculine appeal. A gleaming example of how eclectic-chic living can have a place in your modern abode, showcased by nature, music memorabilia and bluesy hues. The bedroom is a masterpiece of contrast. The dark hued walls contrast with the room's luxurious velvet cognac bed. Fluted mid-century furniture is found alongside metal and wood accents with greenery, which help to create an opulent, welcoming atmosphere for this home.
“When people come to my home, the first thing they say is that it looks like a magazine! As nice as it looks, it is inviting and comfortable and we use it. I enjoyed the entire process working with Veronica and her team. I am 100% sure that I will use them again and highly recommend them to anyone." Tucker M., Client
Designer: @designwithronnie
Architect: @mparkerdesign
Photography: @mattigreshaminteriors
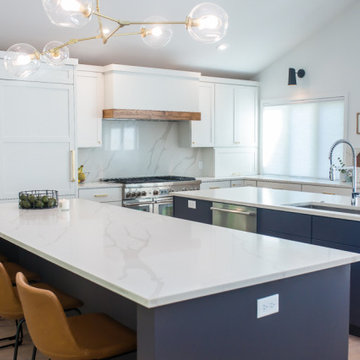
The change this kitchen made can't even be put into words. By removing two walls we completely transformed this space into a true show kitchen. Dual custom painted islands give this kitchen tremendous workspace and the custom hood with hickory accent are a perfect combination. The details on the fridge panel are another amazing feature of this space. The quartz countertops with full backsplash are just another quality in a long list that makes this kitchen beautiful.

Идея дизайна: угловая кухня в стиле ретро с обеденным столом, накладной мойкой, фасадами цвета дерева среднего тона, столешницей из кварцевого агломерата, белым фартуком, фартуком из плитки кабанчик, техникой из нержавеющей стали, светлым паркетным полом, островом, белой столешницей и балками на потолке
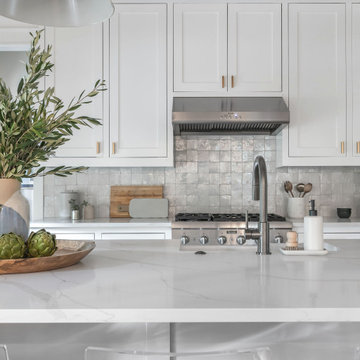
Идея дизайна: угловая кухня среднего размера в стиле модернизм с обеденным столом, с полувстраиваемой мойкой (с передним бортиком), фасадами в стиле шейкер, белыми фасадами, столешницей из кварцевого агломерата, белым фартуком, техникой из нержавеющей стали, темным паркетным полом, островом, коричневым полом, белой столешницей и балками на потолке

На фото: огромная п-образная кухня в стиле кантри с врезной мойкой, белыми фасадами, белым фартуком, техникой из нержавеющей стали, паркетным полом среднего тона, островом, коричневым полом, балками на потолке, сводчатым потолком, барной стойкой, фасадами с декоративным кантом и белой столешницей

На фото: параллельная кухня-гостиная у окна, среднего размера в современном стиле с двойной мойкой, фасадами с утопленной филенкой, черными фасадами, деревянной столешницей, белым фартуком, техникой из нержавеющей стали, полом из сланца, островом, серым полом, коричневой столешницей и балками на потолке

Our renovation of a 1930's bungalow focused on opening up the kitchen/dining/living areas to improve flow and connectivity between the spaces. The rustic reclaimed beams help delineate the spaces visually and add texture and warmth. The original white oak floors were refinished with a custom stain to evoke the wood’s natural raw state. We brought color into the space with the ‘blue spruce’ base cabinets and a custom reclaimed island top. The Calacatta gold quartz countertops, hexagon backsplash, and white upper cabinets keep the space feeling light and bright.

Свежая идея для дизайна: параллельная кухня-гостиная среднего размера в стиле кантри с с полувстраиваемой мойкой (с передним бортиком), фасадами в стиле шейкер, белыми фасадами, столешницей из кварцевого агломерата, синим фартуком, фартуком из керамической плитки, цветной техникой, светлым паркетным полом, коричневым полом, белой столешницей и балками на потолке - отличное фото интерьера

Furniture toe details throughout kitchen. Fridge/freezer Sub-Zero units. All switches and outlets are underneath upper cabinetry to keep a clean backsplash.
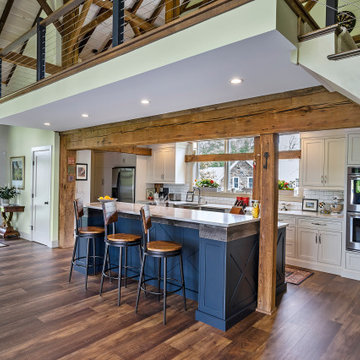
Cable railing at the loft and stairs.
Идея дизайна: параллельная кухня-гостиная среднего размера в стиле кантри с с полувстраиваемой мойкой (с передним бортиком), фасадами в стиле шейкер, синими фасадами, столешницей из кварцевого агломерата, белым фартуком, фартуком из керамогранитной плитки, техникой из нержавеющей стали, паркетным полом среднего тона, островом, коричневым полом, белой столешницей и балками на потолке
Идея дизайна: параллельная кухня-гостиная среднего размера в стиле кантри с с полувстраиваемой мойкой (с передним бортиком), фасадами в стиле шейкер, синими фасадами, столешницей из кварцевого агломерата, белым фартуком, фартуком из керамогранитной плитки, техникой из нержавеющей стали, паркетным полом среднего тона, островом, коричневым полом, белой столешницей и балками на потолке

Our client was looking for a dramatic look for their favorite room in the house. Our design team rolled up their sleeves and created a loft style kitchen that was inline with the clients industrial vision.
We focused on very functional storage so that we could minimize upper cabinets and maximize an exposed, full wall brick backsplash.
This was a bold design that the client will love for many years to come.

На фото: большая угловая кухня в стиле кантри с обеденным столом, врезной мойкой, фасадами в стиле шейкер, фасадами цвета дерева среднего тона, гранитной столешницей, техникой из нержавеющей стали, светлым паркетным полом, островом, коричневым полом, серой столешницей и балками на потолке с

Now more than ever, kitchens are the heart of our homes. This renovation couldn’t be a more perfect example. It has it all - room to gather, prepare a great meal, and an overall warmth and character that make it a favorite place in the home. Traditional details and materials, including walnut islands, a beamed ceiling, paneled cabinets, and handcrafted tile, creates a style that will stand the test of time.

Источник вдохновения для домашнего уюта: отдельная, п-образная кухня среднего размера в стиле кантри с с полувстраиваемой мойкой (с передним бортиком), фасадами с декоративным кантом, синими фасадами, столешницей из кварцевого агломерата, белым фартуком, фартуком из дерева, техникой из нержавеющей стали, светлым паркетным полом, островом, желтым полом, белой столешницей и балками на потолке

На фото: маленькая угловая кухня-гостиная в стиле ретро с врезной мойкой, плоскими фасадами, белыми фасадами, мраморной столешницей, зеленым фартуком, фартуком из керамической плитки, техникой из нержавеющей стали, островом, разноцветной столешницей и балками на потолке для на участке и в саду с

Traditional meets modern in this charming two story tudor home. A spacious floor plan with an emphasis on natural light allows for incredible views from inside the home.
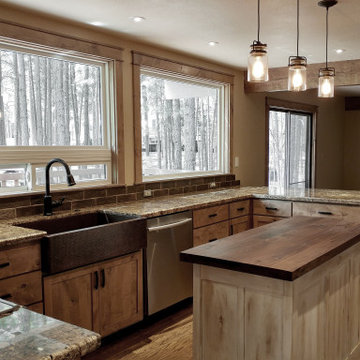
The original 1982 kitchen in this Aspen Golf Course home featured a dropped ceiling, laminate counters of different heights, and outdated finishes and appliances. The new design raised the ceiling and revealed structural beams for a rustic feeling while bigger windows were installed to take advantage of the fairway views. Custom, hand-made cabinetry was built and topped with a beautiful tortoise granite slab for a clean, traditional look. The craftsman wood details in the cabinetry, island, and shelves provide a bespoke mountain aesthetic unique to this project. Upgrade appliances complete the kitchen with modern technology for improved functionality.

With expansive fields and beautiful farmland surrounding it, this historic farmhouse celebrates these views with floor-to-ceiling windows from the kitchen and sitting area. Originally constructed in the late 1700’s, the main house is connected to the barn by a new addition, housing a master bedroom suite and new two-car garage with carriage doors. We kept and restored all of the home’s existing historic single-pane windows, which complement its historic character. On the exterior, a combination of shingles and clapboard siding were continued from the barn and through the new addition.
Кухня с балками на потолке и любым потолком – фото дизайна интерьера
3
