Кухня-гостиная у окна – фото дизайна интерьера
Сортировать:
Бюджет
Сортировать:Популярное за сегодня
1 - 20 из 1 535 фото
1 из 3

The homeowners wanted to open up their living and kitchen area to create a more open plan. We relocated doors and tore open a wall to make that happen. New cabinetry and floors where installed and the ceiling and fireplace where painted. This home now functions the way it should for this young family!

Свежая идея для дизайна: большая светлая кухня-гостиная у окна в стиле рустика с фасадами в стиле шейкер, белыми фасадами, гранитной столешницей, белым фартуком, техникой из нержавеющей стали, темным паркетным полом, островом, коричневым полом и черной столешницей - отличное фото интерьера

We created a practical, L-shaped kitchen layout with an island bench integrated into the “golden triangle” that reduces steps between sink, stovetop and refrigerator for efficient use of space and ergonomics.
Instead of a splashback, windows are slotted in between the kitchen benchtop and overhead cupboards to allow natural light to enter the generous kitchen space. Overhead cupboards have been stretched to ceiling height to maximise storage space.
Timber screening was installed on the kitchen ceiling and wrapped down to form a bookshelf in the living area, then linked to the timber flooring. This creates a continuous flow and draws attention from the living area to establish an ambience of natural warmth, creating a minimalist and elegant kitchen.
The island benchtop is covered with extra large format porcelain tiles in a 'Calacatta' profile which are have the look of marble but are scratch and stain resistant. The 'crisp white' finish applied on the overhead cupboards blends well into the 'natural oak' look over the lower cupboards to balance the neutral timber floor colour.

Custom Cabinetry Creates Light and Airy Kitchen. A combination of white painted cabinetry and rustic hickory cabinets create an earthy and bright kitchen. A new larger window floods the kitchen in natural light.
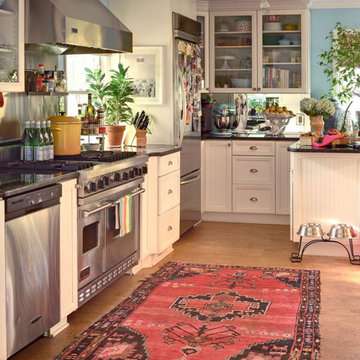
Oriental Rug Inspiration
Свежая идея для дизайна: маленькая п-образная кухня-гостиная у окна в стиле неоклассика (современная классика) с стеклянными фасадами, белыми фасадами, столешницей из акрилового камня, техникой из нержавеющей стали, светлым паркетным полом, бежевым полом и коричневой столешницей без острова для на участке и в саду - отличное фото интерьера
Свежая идея для дизайна: маленькая п-образная кухня-гостиная у окна в стиле неоклассика (современная классика) с стеклянными фасадами, белыми фасадами, столешницей из акрилового камня, техникой из нержавеющей стали, светлым паркетным полом, бежевым полом и коричневой столешницей без острова для на участке и в саду - отличное фото интерьера
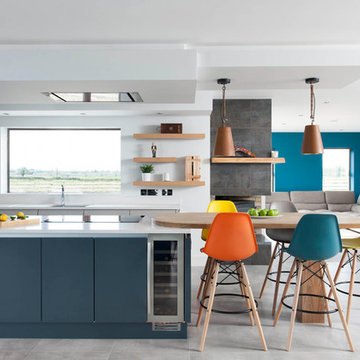
A full view of another bright and beautiful kitchen designed by Dorans Kitchen & Home.
На фото: кухня-гостиная у окна в современном стиле с плоскими фасадами, синими фасадами, столешницей из кварцита, техникой из нержавеющей стали, островом, серым полом, врезной мойкой и барной стойкой с
На фото: кухня-гостиная у окна в современном стиле с плоскими фасадами, синими фасадами, столешницей из кварцита, техникой из нержавеющей стали, островом, серым полом, врезной мойкой и барной стойкой с

Источник вдохновения для домашнего уюта: угловая кухня-гостиная среднего размера, у окна в восточном стиле с врезной мойкой, плоскими фасадами, светлыми деревянными фасадами, столешницей из акрилового камня, техникой из нержавеющей стали, светлым паркетным полом, островом и бежевым полом
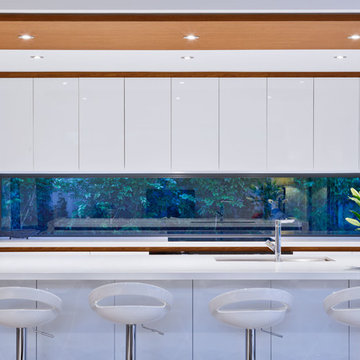
Crib Creative
Пример оригинального дизайна: параллельная кухня-гостиная у окна, среднего размера в современном стиле с врезной мойкой, плоскими фасадами, белыми фасадами, столешницей из кварцевого агломерата, техникой из нержавеющей стали, полом из керамической плитки, островом и серым полом
Пример оригинального дизайна: параллельная кухня-гостиная у окна, среднего размера в современном стиле с врезной мойкой, плоскими фасадами, белыми фасадами, столешницей из кварцевого агломерата, техникой из нержавеющей стали, полом из керамической плитки, островом и серым полом

A mid-century modern open floor plan is accentuated by the natural light coming from MI Windows and Doors windows and sliding glass doors. Windows serve as the backsplash of this sleek kitchen.

Dress your Home with Silestone® Eternal Collection & Williams Sonoma and get a $150 gift card: https://www.silestoneusa.com/silestone-eternal-williams-sonoma/
Eternal Calacatta Gold

Built by Pettit & Sevitt in the 1970s, this architecturally designed split-level home needed a refresh.
Studio Black Interiors worked with builders, REP building, to transform the interior of this home with the aim of creating a space that was light filled and open plan with a seamless connection to the outdoors. The client’s love of rich navy was incorporated into all the joinery.
Fifty years on, it is joyous to view this home which has grown into its bushland suburb and become almost organic in referencing the surrounding landscape.
Renovation by REP Building. Photography by Hcreations.

Dan Kitchens delivers an ultra-modern kitchen, scullery and bbq for a growing family on Sydney's Northern Beaches.
Photos: Paul Worsley @ Live By The Sea
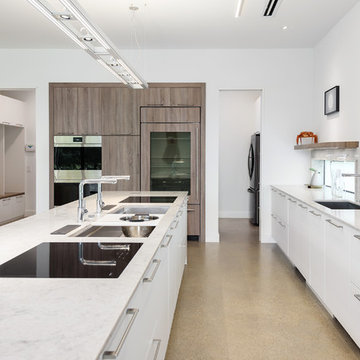
Пример оригинального дизайна: угловая кухня-гостиная у окна в современном стиле с плоскими фасадами, серым фартуком, островом, серым полом, серой столешницей, врезной мойкой, белыми фасадами, бетонным полом и техникой из нержавеющей стали
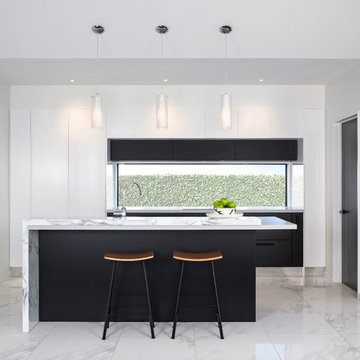
Touchtex ZeroLine 'laser edge' doors and panels.
Lumo Photography
На фото: параллельная кухня-гостиная среднего размера, у окна в стиле модернизм с плоскими фасадами, мраморной столешницей, техникой из нержавеющей стали, полом из керамогранита, островом, белым полом, черно-белыми фасадами и двухцветным гарнитуром с
На фото: параллельная кухня-гостиная среднего размера, у окна в стиле модернизм с плоскими фасадами, мраморной столешницей, техникой из нержавеющей стали, полом из керамогранита, островом, белым полом, черно-белыми фасадами и двухцветным гарнитуром с
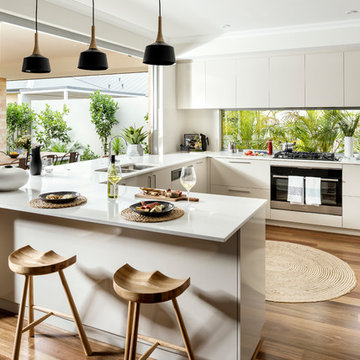
DMAX Photography
Пример оригинального дизайна: п-образная кухня-гостиная у окна в современном стиле с двойной мойкой, плоскими фасадами, бежевыми фасадами, техникой из нержавеющей стали, паркетным полом среднего тона, полуостровом и коричневым полом
Пример оригинального дизайна: п-образная кухня-гостиная у окна в современном стиле с двойной мойкой, плоскими фасадами, бежевыми фасадами, техникой из нержавеющей стали, паркетным полом среднего тона, полуостровом и коричневым полом

Barry Calhoun Photography
Свежая идея для дизайна: огромная угловая кухня-гостиная у окна в стиле модернизм с плоскими фасадами, гранитной столешницей, светлым паркетным полом, островом, черной техникой, бежевым полом, накладной мойкой, светлыми деревянными фасадами, черным фартуком и черной столешницей - отличное фото интерьера
Свежая идея для дизайна: огромная угловая кухня-гостиная у окна в стиле модернизм с плоскими фасадами, гранитной столешницей, светлым паркетным полом, островом, черной техникой, бежевым полом, накладной мойкой, светлыми деревянными фасадами, черным фартуком и черной столешницей - отличное фото интерьера
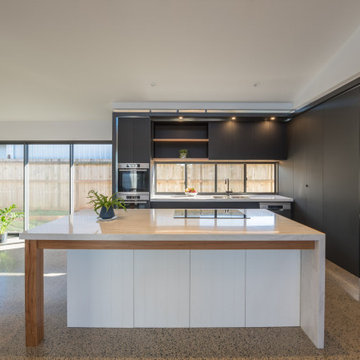
Kitchen Island with 40mm Engineered Stone worktop, timber framework and VJ panel detail.
Glossy white island bench contrasts boldly against the matt black full height cabinetry behind. Timber accent details, and under cabinet lighting highlight feature elements.
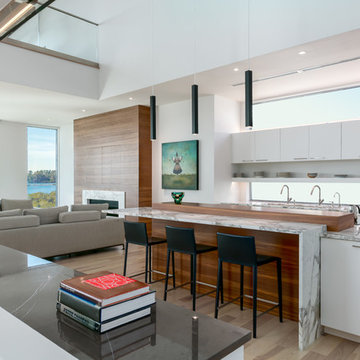
На фото: большая прямая кухня-гостиная у окна в современном стиле с плоскими фасадами, белыми фасадами, мраморной столешницей, белой техникой, паркетным полом среднего тона, островом, коричневым полом и белой столешницей
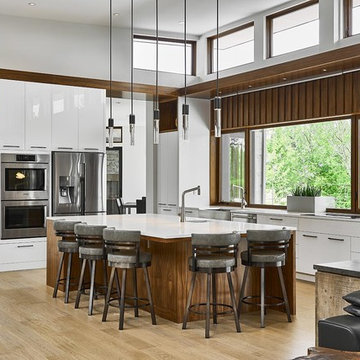
Kitchen
Источник вдохновения для домашнего уюта: большая угловая кухня-гостиная у окна в современном стиле с плоскими фасадами, белыми фасадами, столешницей из кварцевого агломерата, техникой из нержавеющей стали, светлым паркетным полом, островом, бежевым полом, с полувстраиваемой мойкой (с передним бортиком), белой столешницей и двухцветным гарнитуром
Источник вдохновения для домашнего уюта: большая угловая кухня-гостиная у окна в современном стиле с плоскими фасадами, белыми фасадами, столешницей из кварцевого агломерата, техникой из нержавеющей стали, светлым паркетным полом, островом, бежевым полом, с полувстраиваемой мойкой (с передним бортиком), белой столешницей и двухцветным гарнитуром

Petite cuisine parisienne mais avec le confort d'une grande.
Elle a été créée en 2 blocs parallèles car le passage nous permet d'avoir une fluidité entre la salle à manger et la cuisine.
Le mur de gauche a été doublé afin de dissimuler toute la tuyauterie anciennement apparente et des placards encastrés dissimulent les équipements techniques.
Nous avons également eu le souci de tout intégrer dans la cuisine (four, plaque 3 feux, frigo, grand évier, robinet avec douchette) sauf un lave vaisselle car les clients ne souhaitaient pas en avoir et le lave linge se trouvait déjà dans la salle de bains.
Кухня-гостиная у окна – фото дизайна интерьера
1