Кухня-гостиная – фото дизайна интерьера
Сортировать:
Бюджет
Сортировать:Популярное за сегодня
1 - 13 из 13 фото
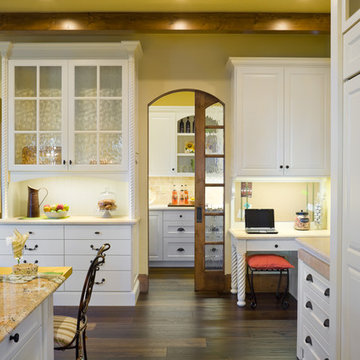
Пример оригинального дизайна: большая кухня-гостиная в классическом стиле с фасадами с выступающей филенкой, белыми фасадами, островом, гранитной столешницей, бежевым фартуком, фартуком из каменной плитки, техникой из нержавеющей стали, темным паркетным полом, коричневым полом и бежевой столешницей

The nearly 10’ island is an ideal place for food prep, a quick bite, buffet set-up, or sharing a glass of wine with friends. 2.5” thick marble countertop on the island gives substance and a professional feel.

The transformation of this high-rise condo in the heart of San Francisco was literally from floor to ceiling. Studio Becker custom built everything from the bed and shoji screens to the interior doors and wall paneling...and of course the kitchen, baths and wardrobes!
It’s all Studio Becker in this master bedroom - teak light boxes line the ceiling, shoji sliding doors conceal the walk-in closet and house the flat screen TV. A custom teak bed with a headboard and storage drawers below transition into full-height night stands with mirrored fronts (with lots of storage inside) and interior up-lit shelving with a light valance above. A window seat that provides additional storage and a lounging area finishes out the room.
Teak wall paneling with a concealed touchless coat closet, interior shoji doors and a desk niche with an inset leather writing surface and cord catcher are just a few more of the customized features built for this condo.
This Collection M kitchen, in Manhattan, high gloss walnut burl and Rimini stainless steel, is packed full of fun features, including an eating table that hydraulically lifts from table height to bar height for parties, an in-counter appliance garage in a concealed elevation system and Studio Becker’s electric Smart drawer with custom inserts for sushi service, fine bone china and stemware.
Combinations of teak and black lacquer with custom vanity designs give these bathrooms the Asian flare the homeowner’s were looking for.
This project has been featured on HGTV's Million Dollar Rooms
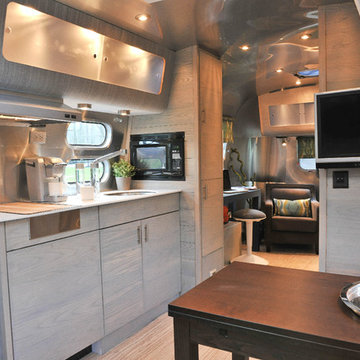
Источник вдохновения для домашнего уюта: прямая кухня-гостиная в современном стиле с плоскими фасадами
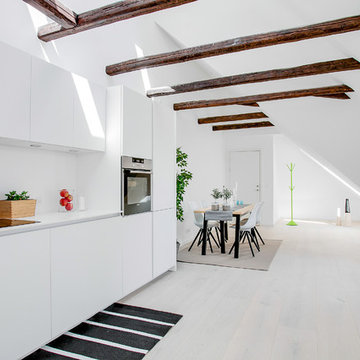
Busy Bees Photography
Идея дизайна: прямая кухня-гостиная среднего размера в скандинавском стиле с плоскими фасадами, белыми фасадами, техникой из нержавеющей стали, светлым паркетным полом и столешницей из ламината без острова
Идея дизайна: прямая кухня-гостиная среднего размера в скандинавском стиле с плоскими фасадами, белыми фасадами, техникой из нержавеющей стали, светлым паркетным полом и столешницей из ламината без острова
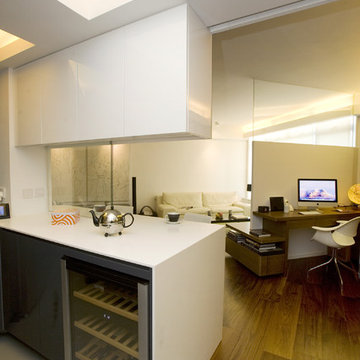
With a design brief to minimize clutter and maximize space, the flat is designed with clean lines and a simple color palette, which creates a perfect backdrop for the owner’s artwork collections.
Unconventional design and layout creates an extraordinary space for a study in a trapezoid-shaped living room. Wood is used extensively to foster a welcoming warmth in the home.
Indirect lighting design, such light troughs helps to achieve a minimalistic look, making the flat looks more spacious. An accent color in each bedroom is adopted to help bring out its distinctive personality and ambience effectively.
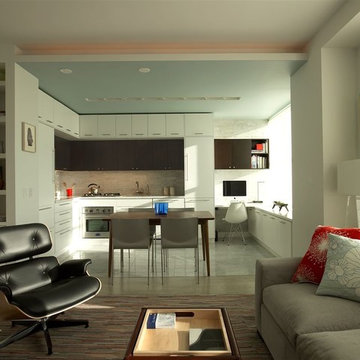
Products Used:
Cabinetry: contemporary custom cabinets By Urban Homes
Wood Species: Painted MDF
Minimalist style kitchen design from Urban Homes custom cabinet line. The kitchen excludes the unnecessary details, but retains the user-friendly core. Pictured here are Minimalist kitchens with MDF painted doors and cherry finishes
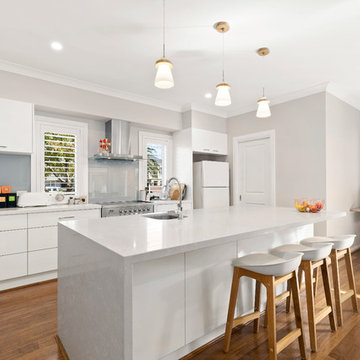
На фото: параллельная кухня-гостиная среднего размера в викторианском стиле с плоскими фасадами, белыми фасадами, паркетным полом среднего тона, островом, коричневым полом, белой столешницей, врезной мойкой, синим фартуком, фартуком из стекла и техникой из нержавеющей стали
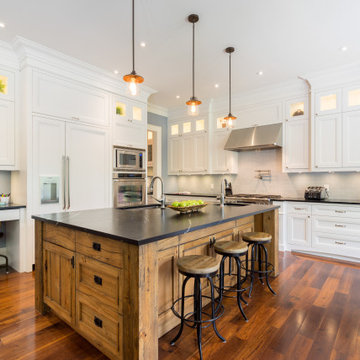
Источник вдохновения для домашнего уюта: п-образная кухня-гостиная в стиле неоклассика (современная классика) с врезной мойкой, фасадами с утопленной филенкой, белыми фасадами, мраморной столешницей, серым фартуком, фартуком из плитки кабанчик, техникой под мебельный фасад, паркетным полом среднего тона, островом, коричневым полом и черной столешницей
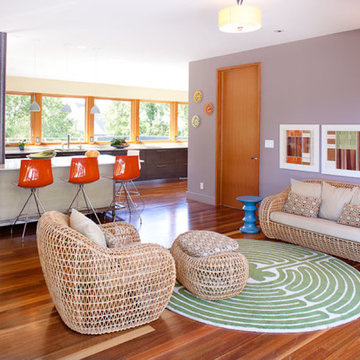
Frederic Neema
Пример оригинального дизайна: кухня-гостиная в современном стиле с плоскими фасадами и темными деревянными фасадами
Пример оригинального дизайна: кухня-гостиная в современном стиле с плоскими фасадами и темными деревянными фасадами
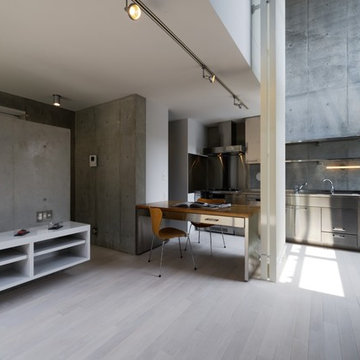
Photo by:Eisho Watanabe
На фото: прямая кухня-гостиная в стиле лофт с плоскими фасадами, серыми фасадами, столешницей из нержавеющей стали, серым фартуком, техникой из нержавеющей стали, светлым паркетным полом и бежевым полом
На фото: прямая кухня-гостиная в стиле лофт с плоскими фасадами, серыми фасадами, столешницей из нержавеющей стали, серым фартуком, техникой из нержавеющей стали, светлым паркетным полом и бежевым полом
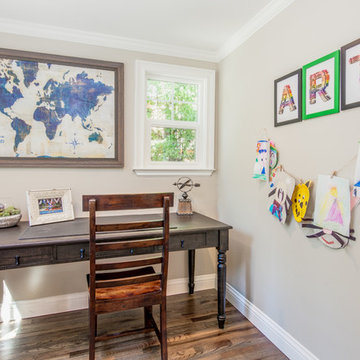
Alessandro Rossi Photography
Пример оригинального дизайна: большая кухня-гостиная в стиле неоклассика (современная классика) с паркетным полом среднего тона, коричневым полом, одинарной мойкой, фасадами в стиле шейкер, столешницей из кварцита, серым фартуком, фартуком из плитки кабанчик, техникой из нержавеющей стали и островом
Пример оригинального дизайна: большая кухня-гостиная в стиле неоклассика (современная классика) с паркетным полом среднего тона, коричневым полом, одинарной мойкой, фасадами в стиле шейкер, столешницей из кварцита, серым фартуком, фартуком из плитки кабанчик, техникой из нержавеющей стали и островом
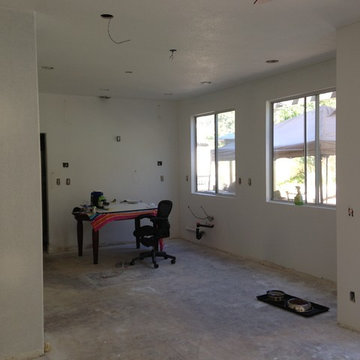
Kitchen after demolition
На фото: большая п-образная кухня-гостиная в стиле неоклассика (современная классика) с врезной мойкой, фасадами с утопленной филенкой, белыми фасадами, столешницей из кварцевого агломерата, разноцветным фартуком, фартуком из плитки мозаики, техникой из нержавеющей стали, светлым паркетным полом и островом с
На фото: большая п-образная кухня-гостиная в стиле неоклассика (современная классика) с врезной мойкой, фасадами с утопленной филенкой, белыми фасадами, столешницей из кварцевого агломерата, разноцветным фартуком, фартуком из плитки мозаики, техникой из нержавеющей стали, светлым паркетным полом и островом с
Кухня-гостиная – фото дизайна интерьера
1