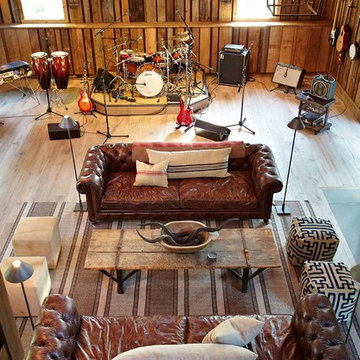Красная гостиная – фото дизайна интерьера
Сортировать:
Бюджет
Сортировать:Популярное за сегодня
21 - 40 из 22 483 фото
1 из 2
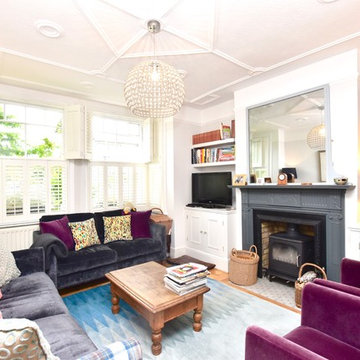
Fadi Metos Photography
Свежая идея для дизайна: парадная, изолированная гостиная комната среднего размера в стиле фьюжн с светлым паркетным полом, стандартным камином, фасадом камина из металла, отдельно стоящим телевизором, коричневым полом и белыми стенами - отличное фото интерьера
Свежая идея для дизайна: парадная, изолированная гостиная комната среднего размера в стиле фьюжн с светлым паркетным полом, стандартным камином, фасадом камина из металла, отдельно стоящим телевизором, коричневым полом и белыми стенами - отличное фото интерьера

Paul Craig/pcraig.co.uk
Свежая идея для дизайна: парадная, изолированная гостиная комната в современном стиле с черными стенами, деревянным полом, стандартным камином и белым полом - отличное фото интерьера
Свежая идея для дизайна: парадная, изолированная гостиная комната в современном стиле с черными стенами, деревянным полом, стандартным камином и белым полом - отличное фото интерьера
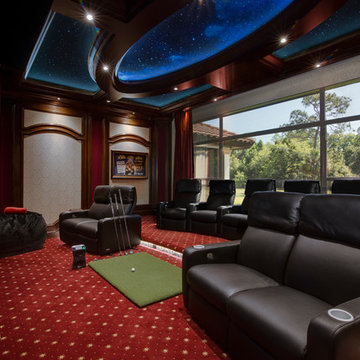
Michael Lowry
Стильный дизайн: домашний кинотеатр в классическом стиле - последний тренд
Стильный дизайн: домашний кинотеатр в классическом стиле - последний тренд
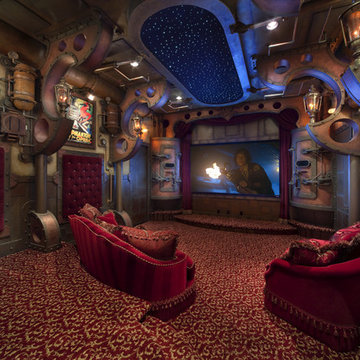
design, theming and photography by Theme Works Studios Inc.
Источник вдохновения для домашнего уюта: большой изолированный домашний кинотеатр в стиле лофт с ковровым покрытием, проектором и разноцветным полом
Источник вдохновения для домашнего уюта: большой изолированный домашний кинотеатр в стиле лофт с ковровым покрытием, проектором и разноцветным полом
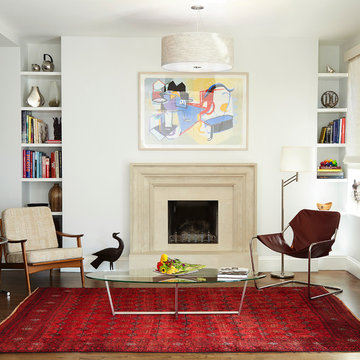
Alyssa Kirsten
Стильный дизайн: гостиная комната среднего размера в стиле неоклассика (современная классика) с белыми стенами, паркетным полом среднего тона, стандартным камином и фасадом камина из бетона без телевизора - последний тренд
Стильный дизайн: гостиная комната среднего размера в стиле неоклассика (современная классика) с белыми стенами, паркетным полом среднего тона, стандартным камином и фасадом камина из бетона без телевизора - последний тренд
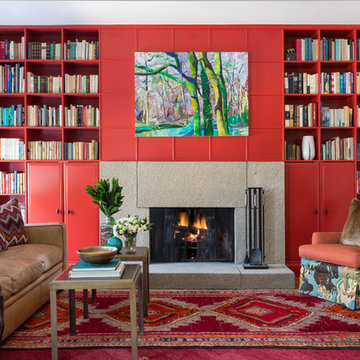
Red built-in bookcases, layered Persian rugs, and a concrete fireplace enliven this eclectic Library/Famiy room. Photo credit: Angie Seckinger
Свежая идея для дизайна: большая открытая гостиная комната в стиле неоклассика (современная классика) с с книжными шкафами и полками, красными стенами, стандартным камином, светлым паркетным полом и фасадом камина из бетона без телевизора - отличное фото интерьера
Свежая идея для дизайна: большая открытая гостиная комната в стиле неоклассика (современная классика) с с книжными шкафами и полками, красными стенами, стандартным камином, светлым паркетным полом и фасадом камина из бетона без телевизора - отличное фото интерьера

Стильный дизайн: маленькая открытая гостиная комната в стиле кантри с мультимедийным центром, белыми стенами и паркетным полом среднего тона без камина для на участке и в саду - последний тренд
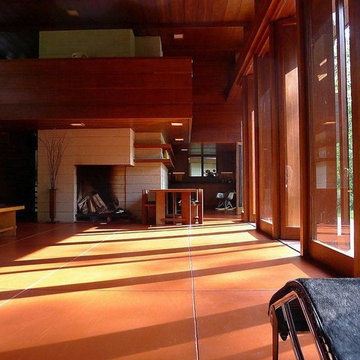
The Bachman-Wilson house was designed by Frank Lloyd Wright in 1954 in Somerset County, NJ. A marvel of architecture and design, the house was was acquired by Crystal Bridges Museum late in 2013, and is in the process of being dismantled and relocated to the museum grounds in Bentonville, AR.
Gorkin Glass was hired to help in the deconstruction and relocation of this historic home. The process was a tedious task that required a company with the depth of knowledge and craftsmanship to dismantle the glass portions of the home. Gorkin Glass was chosen out of hundreds of glass companies in the state of New Jersey based upon their expertise and history of quality for nearly one hundred years.
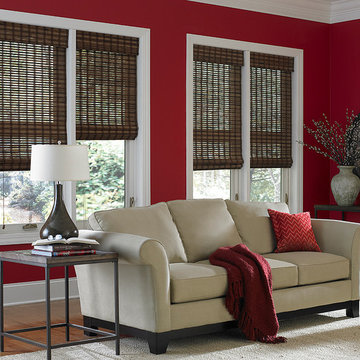
Woven Wood Shades, also known as Bamboo Shades and Matchstick Shades, can add the natural touch of the outdoors to your interior living space.
Пример оригинального дизайна: гостиная комната в стиле фьюжн
Пример оригинального дизайна: гостиная комната в стиле фьюжн
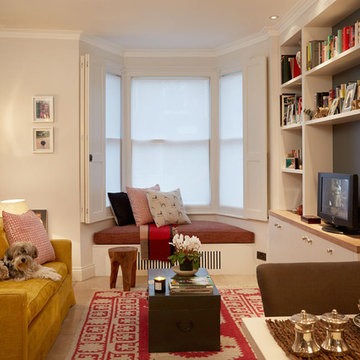
Свежая идея для дизайна: парадная, изолированная гостиная комната в стиле неоклассика (современная классика) с белыми стенами и отдельно стоящим телевизором - отличное фото интерьера
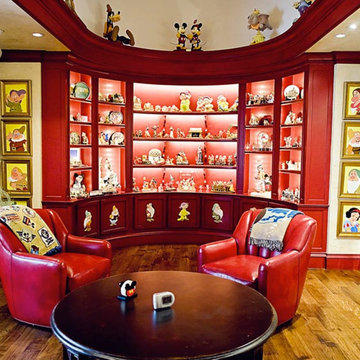
Disney Room.
Interior Concepts, Inc. General Contracting.
Millwork by ICI.
Пример оригинального дизайна: изолированная гостиная комната среднего размера с белыми стенами и паркетным полом среднего тона
Пример оригинального дизайна: изолированная гостиная комната среднего размера с белыми стенами и паркетным полом среднего тона

A pre-war West Village bachelor pad inspired by classic mid-century modern designs, mixed with some industrial, traveled, and street style influences. Our client took inspiration from both his travels as well as his city (NY!), and we really wanted to incorporate that into the design. For the living room we painted the walls a warm but light grey, and we mixed some more rustic furniture elements, (like the reclaimed wood coffee table) with some classic mid-century pieces (like the womb chair) to create a multi-functional kitchen/living/dining space. Using a versatile kitchen cart with a mirror above it, we created a small bar area, which was definitely on our client's wish list!
Photos by Matthew Williams

To dwell and establish connections with a place is a basic human necessity often combined, amongst other things, with light and is performed in association with the elements that generate it, be they natural or artificial. And in the renovation of this purpose-built first floor flat in a quiet residential street in Kennington, the use of light in its varied forms is adopted to modulate the space and create a brand new dwelling, adapted to modern living standards.
From the intentionally darkened entrance lobby at the lower ground floor – as seen in Mackintosh’s Hill House – one is led to a brighter upper level where the insertion of wide pivot doors creates a flexible open plan centred around an unfinished plaster box-like pod. Kitchen and living room are connected and use a stair balustrade that doubles as a bench seat; this allows the landing to become an extension of the kitchen/dining area - rather than being merely circulation space – with a new external view towards the landscaped terrace at the rear.
The attic space is converted: a modernist black box, clad in natural slate tiles and with a wide sliding window, is inserted in the rear roof slope to accommodate a bedroom and a bathroom.
A new relationship can eventually be established with all new and existing exterior openings, now visible from the former landing space: traditional timber sash windows are re-introduced to replace unsightly UPVC frames, and skylights are put in to direct one’s view outwards and upwards.
photo: Gianluca Maver
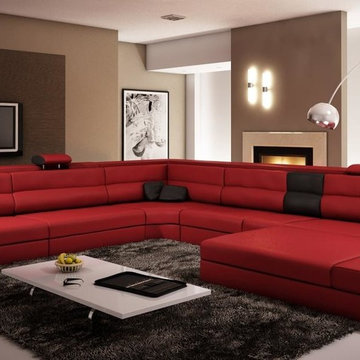
Features:
Eye-catching style
Color: Dark Red
Built-in lamp
Front: Leather
Back: Leather Match
Soft and Comfortable Cushions
High density foam seats and back
Adjustable headrests
Inner frame constructed of kiln-dried hardwood
Dimensions:
3 Seater: W85" x D44" x H37"
Corner: W51" x D51" x H37"
2 Seater: W54" x D44" x H37"
Chaise: W62" x D44" x H37"
Ottoman: W62" x D33" x H18"

John Wilbanks Photography
Свежая идея для дизайна: гостиная комната в классическом стиле с бежевыми стенами, темным паркетным полом и коричневым полом без камина - отличное фото интерьера
Свежая идея для дизайна: гостиная комната в классическом стиле с бежевыми стенами, темным паркетным полом и коричневым полом без камина - отличное фото интерьера
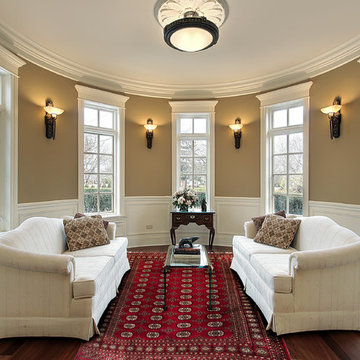
Свежая идея для дизайна: гостиная комната в классическом стиле - отличное фото интерьера
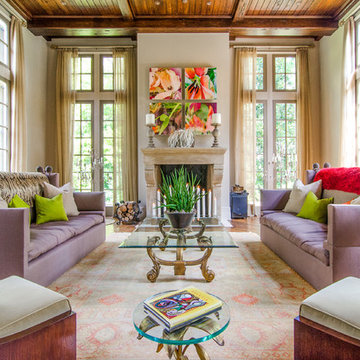
Свежая идея для дизайна: огромная гостиная комната в стиле неоклассика (современная классика) с бежевыми стенами и тюлем на окнах - отличное фото интерьера

A harmonious colour palette of blacks, beiges and golds allows works of art to be brought into dramatic relief.
На фото: гостиная комната в классическом стиле с с книжными шкафами и полками, темным паркетным полом и бежевыми стенами с
На фото: гостиная комната в классическом стиле с с книжными шкафами и полками, темным паркетным полом и бежевыми стенами с

Пример оригинального дизайна: гостиная комната в классическом стиле с серыми стенами, ковровым покрытием, стандартным камином, фасадом камина из плитки и бежевым полом
Красная гостиная – фото дизайна интерьера
2


