Красивые маленькие, трехэтажные дома для на участке и в саду – 1 450 фото фасадов
Сортировать:
Бюджет
Сортировать:Популярное за сегодня
1 - 20 из 1 450 фото
1 из 3
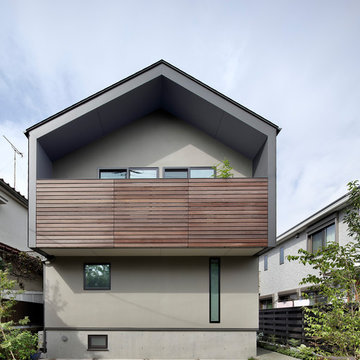
Photo Copyright Satoshi Shigeta
Идея дизайна: маленький, трехэтажный, разноцветный частный загородный дом в скандинавском стиле с двускатной крышей и металлической крышей для на участке и в саду
Идея дизайна: маленький, трехэтажный, разноцветный частный загородный дом в скандинавском стиле с двускатной крышей и металлической крышей для на участке и в саду
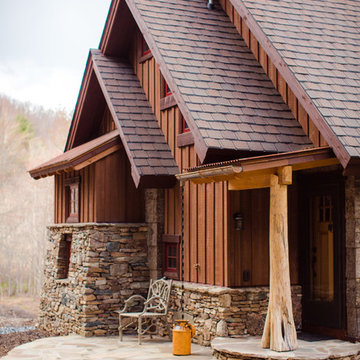
Matt Powell
Пример оригинального дизайна: маленький, трехэтажный, деревянный, коричневый дом в стиле рустика с двускатной крышей для на участке и в саду
Пример оригинального дизайна: маленький, трехэтажный, деревянный, коричневый дом в стиле рустика с двускатной крышей для на участке и в саду

This 2,000 square foot vacation home is located in the rocky mountains. The home was designed for thermal efficiency and to maximize flexibility of space. Sliding panels convert the two bedroom home into 5 separate sleeping areas at night, and back into larger living spaces during the day. The structure is constructed of SIPs (structurally insulated panels). The glass walls, window placement, large overhangs, sunshade and concrete floors are designed to take advantage of passive solar heating and cooling, while the masonry thermal mass heats and cools the home at night.
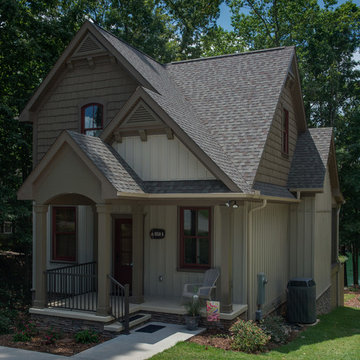
Mark Hoyle
Стильный дизайн: маленький, трехэтажный, коричневый дом в стиле кантри с облицовкой из винила для на участке и в саду - последний тренд
Стильный дизайн: маленький, трехэтажный, коричневый дом в стиле кантри с облицовкой из винила для на участке и в саду - последний тренд

Свежая идея для дизайна: маленький, деревянный, коричневый, трехэтажный дом в стиле рустика с двускатной крышей для на участке и в саду - отличное фото интерьера
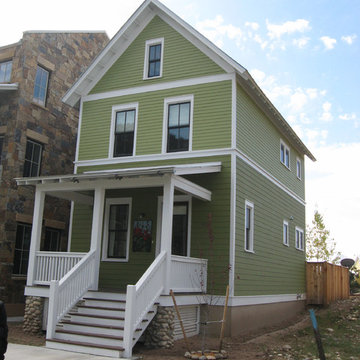
Стильный дизайн: маленький, трехэтажный, деревянный дом в викторианском стиле для на участке и в саду - последний тренд

The artfully designed Boise Passive House is tucked in a mature neighborhood, surrounded by 1930’s bungalows. The architect made sure to insert the modern 2,000 sqft. home with intention and a nod to the charm of the adjacent homes. Its classic profile gleams from days of old while bringing simplicity and design clarity to the façade.
The 3 bed/2.5 bath home is situated on 3 levels, taking full advantage of the otherwise limited lot. Guests are welcomed into the home through a full-lite entry door, providing natural daylighting to the entry and front of the home. The modest living space persists in expanding its borders through large windows and sliding doors throughout the family home. Intelligent planning, thermally-broken aluminum windows, well-sized overhangs, and Selt external window shades work in tandem to keep the home’s interior temps and systems manageable and within the scope of the stringent PHIUS standards.

This very urban home is carefully scaled to the neighborhood, and the small 3600 square foot lot.
Источник вдохновения для домашнего уюта: маленький, трехэтажный, кирпичный, черный дом в стиле модернизм с плоской крышей для на участке и в саду
Источник вдохновения для домашнего уюта: маленький, трехэтажный, кирпичный, черный дом в стиле модернизм с плоской крышей для на участке и в саду

Rear facade is an eight-foot addition to the existing home which matched the line of the adjacent neighbor per San Francisco planning codes. Facing a large uphill backyard the new addition houses an open kitchen below with large sliding glass pocket door while above is an enlarged master bedroom suite. Combination of stucco and wood breaks up the facade as do the new Fleetwood aluminum windows.
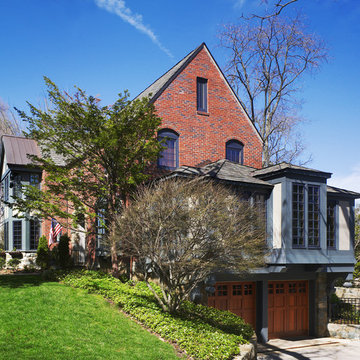
The first phase of this Tudor renovation was replacing the white screened porch above the garage with a cozy den. This was done in the Craftsman style with dormers and window seats under the fir windows. The Tudor bay beyond was added with phase two of the addition. The garage doors were replaced with custom teak doors from Designer Doors. The paint of the stucco is Benjamin Moore Exterior low luster in color: “Briarwood”.
Hoachlander Davis Photography
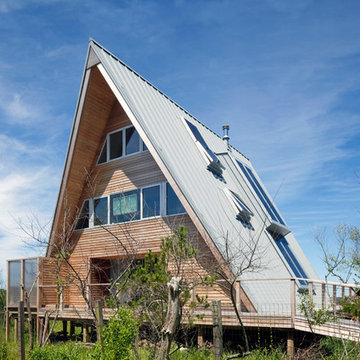
Пример оригинального дизайна: трехэтажный, деревянный, маленький, коричневый частный загородный дом в современном стиле с двускатной крышей и металлической крышей для на участке и в саду
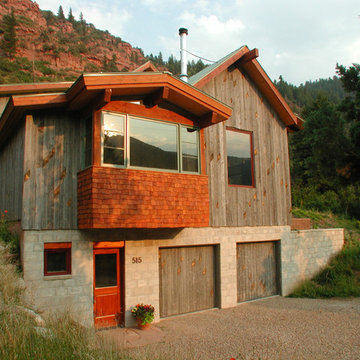
Moutain cabin tucked into the hillside with concrete block retaining wall base and barnwood and cedar shingle sided top.
Стильный дизайн: маленький, трехэтажный, деревянный, серый дом в стиле рустика с двускатной крышей для на участке и в саду, охотников - последний тренд
Стильный дизайн: маленький, трехэтажный, деревянный, серый дом в стиле рустика с двускатной крышей для на участке и в саду, охотников - последний тренд

Extior of the home Resembling a typical form with direct insets and contemporary attributes that allow for a balanced end goal.
Источник вдохновения для домашнего уюта: маленький, трехэтажный, черный частный загородный дом в современном стиле с облицовкой из винила, металлической крышей, белой крышей и отделкой планкеном для на участке и в саду
Источник вдохновения для домашнего уюта: маленький, трехэтажный, черный частный загородный дом в современном стиле с облицовкой из винила, металлической крышей, белой крышей и отделкой планкеном для на участке и в саду
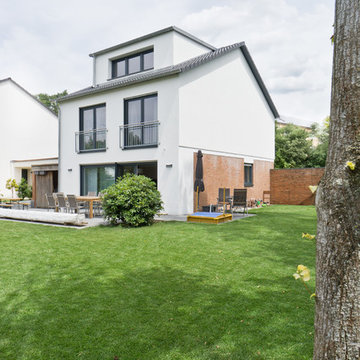
S&G wohnbau GmbH
Источник вдохновения для домашнего уюта: маленький, трехэтажный, белый частный загородный дом в современном стиле с облицовкой из цементной штукатурки и двускатной крышей для на участке и в саду
Источник вдохновения для домашнего уюта: маленький, трехэтажный, белый частный загородный дом в современном стиле с облицовкой из цементной штукатурки и двускатной крышей для на участке и в саду

Bruce Damonte
Пример оригинального дизайна: маленький, трехэтажный, оранжевый дом в современном стиле с облицовкой из металла и односкатной крышей для на участке и в саду
Пример оригинального дизайна: маленький, трехэтажный, оранжевый дом в современном стиле с облицовкой из металла и односкатной крышей для на участке и в саду
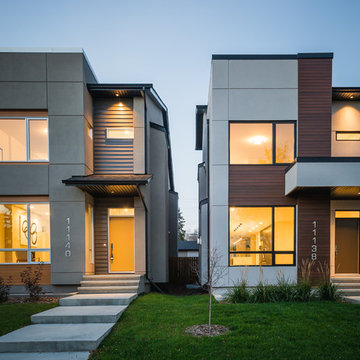
Randy Savoie
Источник вдохновения для домашнего уюта: маленький, трехэтажный, серый дом в стиле модернизм с комбинированной облицовкой и плоской крышей для на участке и в саду
Источник вдохновения для домашнего уюта: маленький, трехэтажный, серый дом в стиле модернизм с комбинированной облицовкой и плоской крышей для на участке и в саду
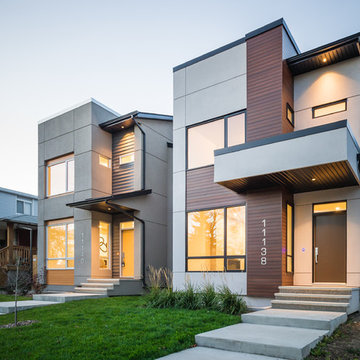
Randy Savoie
На фото: маленький, трехэтажный, серый дом в стиле модернизм с комбинированной облицовкой и плоской крышей для на участке и в саду с
На фото: маленький, трехэтажный, серый дом в стиле модернизм с комбинированной облицовкой и плоской крышей для на участке и в саду с
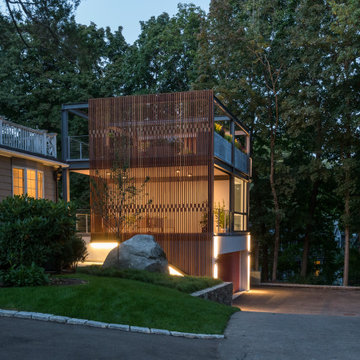
Set in the garden beside a traditional Dutch Colonial home in Wellesley, Flavin conceived this boldly modern retreat, built of steel, wood and concrete. The building is designed to engage the client’s passions for gardening, entertaining and restoring vintage Vespa scooters. The Vespa repair shop and garage are on the first floor. The second floor houses a home office and veranda. On top is a roof deck with space for lounging and outdoor dining, surrounded by a vegetable garden in raised planters. The structural steel frame of the building is left exposed; and the side facing the public side is draped with a mahogany screen that creates privacy in the building and diffuses the dappled light filtered through the trees. Photo by: Peter Vanderwarker Photography

Свежая идея для дизайна: маленький, трехэтажный, разноцветный мини дом в стиле модернизм с облицовкой из ЦСП, плоской крышей и крышей из гибкой черепицы для на участке и в саду - отличное фото интерьера
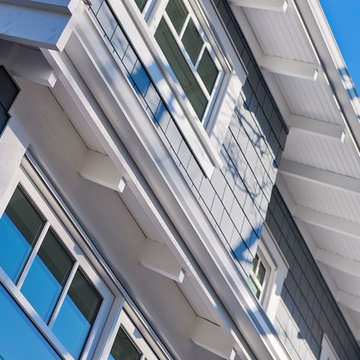
A heritage style new built in the heart of Vancouver East. The exterior of this custom homes blends into this heritage style home and pays tribute to the 90 year old home it replaced!
Красивые маленькие, трехэтажные дома для на участке и в саду – 1 450 фото фасадов
1