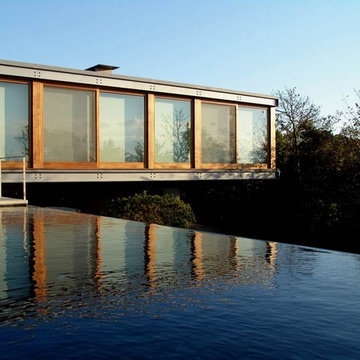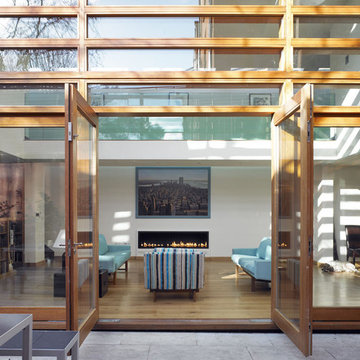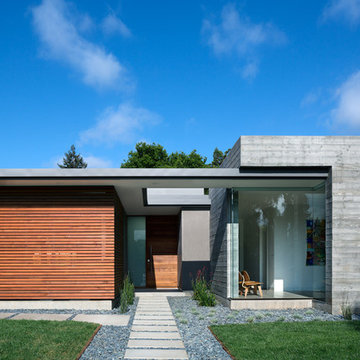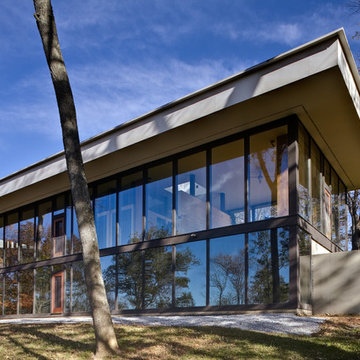Красивые стеклянные дома в стиле модернизм – 600 фото фасадов
Сортировать:
Бюджет
Сортировать:Популярное за сегодня
1 - 20 из 600 фото
1 из 3
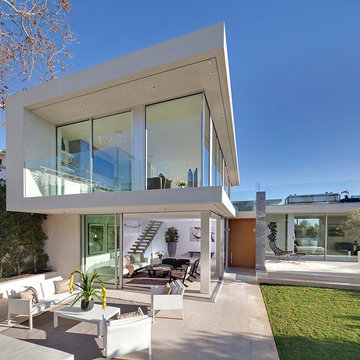
Свежая идея для дизайна: двухэтажный, белый, большой, стеклянный частный загородный дом в стиле модернизм с плоской крышей - отличное фото интерьера
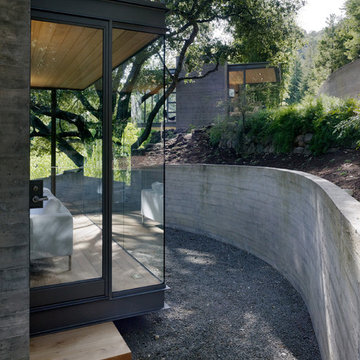
Tim Griffth
Источник вдохновения для домашнего уюта: стеклянный, маленький, одноэтажный дом в стиле модернизм с плоской крышей для на участке и в саду
Источник вдохновения для домашнего уюта: стеклянный, маленький, одноэтажный дом в стиле модернизм с плоской крышей для на участке и в саду
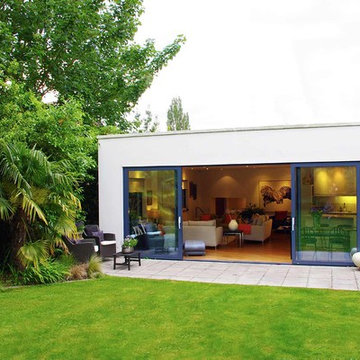
Large full height sliding windows and doors leading from living room out to the garden, allowing the interior and exterior to function as one.
Стильный дизайн: одноэтажный, огромный, стеклянный, белый дом в стиле модернизм с плоской крышей - последний тренд
Стильный дизайн: одноэтажный, огромный, стеклянный, белый дом в стиле модернизм с плоской крышей - последний тренд

Liam Frederick
Идея дизайна: большой, одноэтажный, стеклянный дом в стиле модернизм с плоской крышей
Идея дизайна: большой, одноэтажный, стеклянный дом в стиле модернизм с плоской крышей
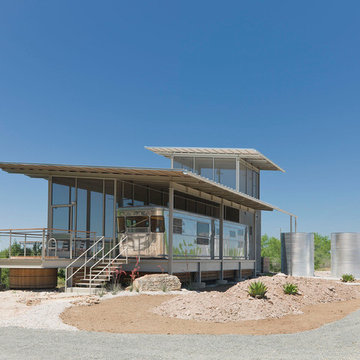
Paul Bardagjy
Свежая идея для дизайна: стеклянный дом в стиле модернизм - отличное фото интерьера
Свежая идея для дизайна: стеклянный дом в стиле модернизм - отличное фото интерьера
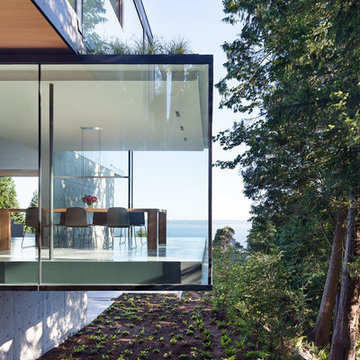
Photography by Ivan Hunter
Свежая идея для дизайна: стеклянный, трехэтажный дом в стиле модернизм с плоской крышей - отличное фото интерьера
Свежая идея для дизайна: стеклянный, трехэтажный дом в стиле модернизм с плоской крышей - отличное фото интерьера
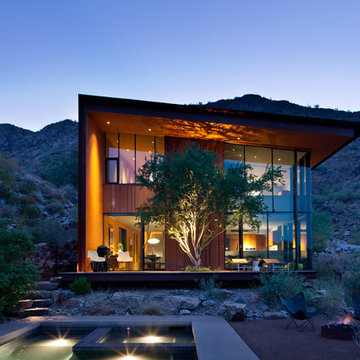
This elegant architectural gem in the desert near Scottsdale, Arizona was designed by noted American architect Will Bruder for his friends and colleagues Scott and Debbie Jarson. As Scott describers the project of revamping the house with the Soraa Vivid LED:
“The space was inspiring to begin with, and we found that with the Soraa Vivid lamps, details of our art collection and interiors emerged that we hadn't really seen before. Textures and colors came alive and the indoor/outdoor connection to the site is remarkably enhanced. There's a renewed sense of depth in finishes and hues. What’s more, our art collection, so integral to how we live, is now stunningly expressed at all times day or night.
We worked closely with Will Bruder on creating a really unique desert dwelling that maximized the features of the site that we had chosen. It was a beautiful but challenging site to work with, and thanks to his stellar talent, we are inspired by the space daily.
His architecture is much about light and space as it is about form and materials. Lighting is an integral part of the overall program and experience of living in a home as this. The installation of The Soraa lamps just added a whole new level to our experience of living in such a graceful design. The clarity and purity of the Soraa lamps integrate our light and space like nothing we’ve seen before.”
Photography: Russell Abraham
Architect: Will Bruder

This modern lake house is located in the foothills of the Blue Ridge Mountains. The residence overlooks a mountain lake with expansive mountain views beyond. The design ties the home to its surroundings and enhances the ability to experience both home and nature together. The entry level serves as the primary living space and is situated into three groupings; the Great Room, the Guest Suite and the Master Suite. A glass connector links the Master Suite, providing privacy and the opportunity for terrace and garden areas.
Won a 2013 AIANC Design Award. Featured in the Austrian magazine, More Than Design. Featured in Carolina Home and Garden, Summer 2015.

Modern glass house set in the landscape evokes a midcentury vibe. A modern gas fireplace divides the living area with a polished concrete floor from the greenhouse with a gravel floor. The frame is painted steel with aluminum sliding glass door. The front features a green roof with native grasses and the rear is covered with a glass roof.
Photo by: Gregg Shupe Photography
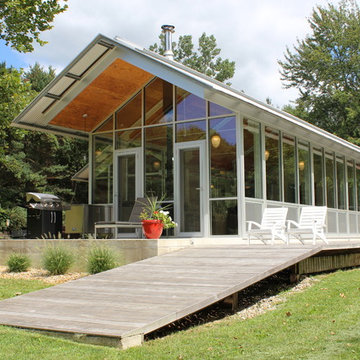
This modern home in New Buffalo, Michigan had its concrete polished up to a 400 grit concrete polish by Dancer Concrete out of Fort Wayne, Indiana. This polished concrete floor system incorporates a polished concrete Densifier and concrete stain guard for durability. The benefits of doing a polished concrete floor in your home are: easy maintenance, increased light reflectivity, and long term durability. We like how this otherwise warm space with its red wall accents is complemented by the cool gray color of this floor. Share your thoughts with us below!
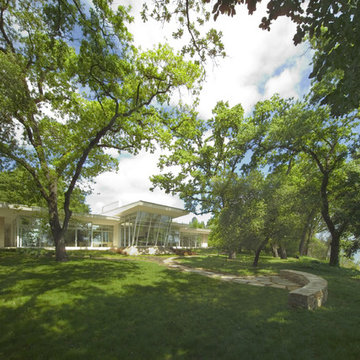
На фото: большой, одноэтажный, стеклянный, белый дом в стиле модернизм с плоской крышей с
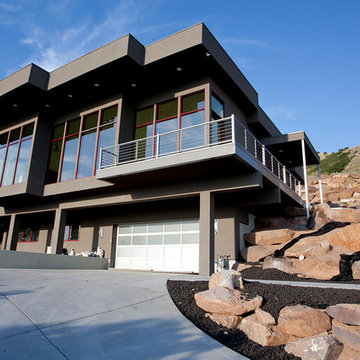
Kevin Kiernan
Пример оригинального дизайна: двухэтажный, стеклянный, коричневый частный загородный дом среднего размера в стиле модернизм с плоской крышей
Пример оригинального дизайна: двухэтажный, стеклянный, коричневый частный загородный дом среднего размера в стиле модернизм с плоской крышей
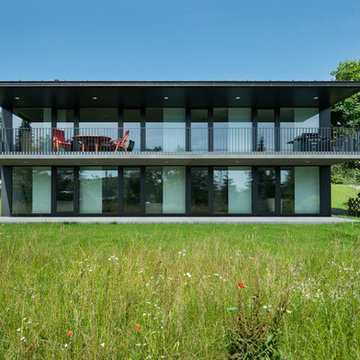
Fotograf: Rainer Retzlaff
Стильный дизайн: двухэтажный, стеклянный дом среднего размера в стиле модернизм с плоской крышей - последний тренд
Стильный дизайн: двухэтажный, стеклянный дом среднего размера в стиле модернизм с плоской крышей - последний тренд
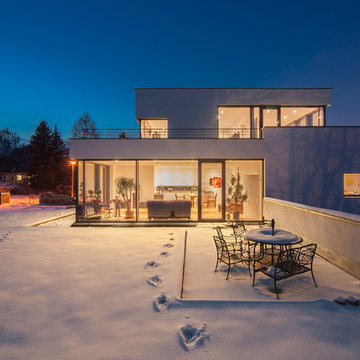
На фото: двухэтажный, стеклянный, белый дом среднего размера в стиле модернизм с плоской крышей

Beirut 2012
Die großen, bislang ungenutzten Flachdächer mitten in den Städten zu erschließen, ist der
Grundgedanke, auf dem die Idee des
Loftcube basiert. Der Berliner Designer Werner Aisslinger will mit leichten, mobilen
Wohneinheiten diesen neuen, sonnigen
Lebensraum im großen Stil eröffnen und
vermarkten. Nach zweijährigen Vorarbeiten
präsentierten die Planer im Jahr 2003 den
Prototypen ihrer modularen Wohneinheiten
auf dem Flachdach des Universal Music
Gebäudes in Berlin.
Der Loftcube besteht aus einem Tragwerk mit aufgesteckten Fassadenelementen und einem variablen inneren Ausbausystem. Schneller als ein ein Fertighaus ist er innerhalb von 2-3 Tagen inklusive Innenausbau komplett aufgestellt. Zudem lässt sich der Loftcube in der gleichen Zeit auch wieder abbauen und an einen anderen Ort transportieren. Der Loftcube bietet bei Innenabmessungen von 6,25 x 6,25 m etwa 39 m2 Wohnfläche. Die nächst größere Einheit bietet bei rechteckigem Grundriss eine Raumgröße von 55 m2. Ausgehend von diesen Grundmodulen können - durch Brücken miteinander verbundener Einzelelemente - ganze Wohnlandschaften errichtet werden. Je nach Anforderung kann so die Wohnfläche im Laufe der Zeit den Bedürfnissen der Nutzer immer wieder angepasst werden. Die gewünschte Mobilität gewährleistet die auf
Containermaße begrenzte Größe aller
Bauteile. design: studio aisslinger Foto: Aisslinger

Frank Oudeman
На фото: стеклянный, огромный частный загородный дом в стиле модернизм с разными уровнями, плоской крышей и черепичной крышей с
На фото: стеклянный, огромный частный загородный дом в стиле модернизм с разными уровнями, плоской крышей и черепичной крышей с
Красивые стеклянные дома в стиле модернизм – 600 фото фасадов
1
