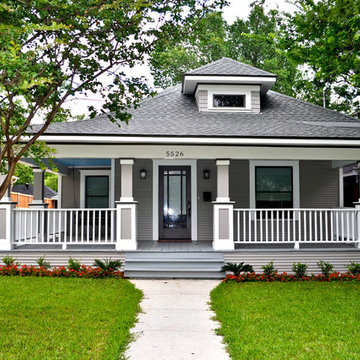Красивые синие, серые дома – 93 328 фото фасадов
Сортировать:
Бюджет
Сортировать:Популярное за сегодня
1 - 20 из 93 328 фото
1 из 3

The front of the house features an open porch, a common feature in the neighborhood. Stairs leading up to it are tucked behind one of a pair of brick walls. The brick was installed with raked (recessed) horizontal joints which soften the overall scale of the walls. The clerestory windows topping the taller of the brick walls bring light into the foyer and a large closet without sacrificing privacy. The living room windows feature a slight tint which provides a greater sense of privacy during the day without having to draw the drapes. An overhang lined on its underside in stained cedar leads to the entry door which again is hidden by one of the brick walls.

Exterior of modern farmhouse style home, clad in corrugated grey steel with wall lighting, offset gable roof with chimney, detached guest house and connecting breezeway. Photo by Tory Taglio Photography
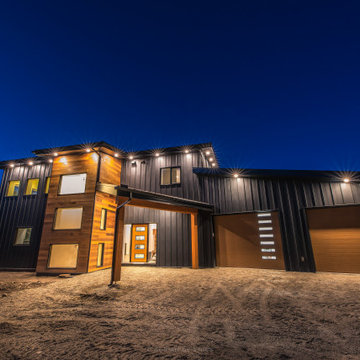
Источник вдохновения для домашнего уюта: большой, двухэтажный, деревянный, серый частный загородный дом в стиле лофт с плоской крышей
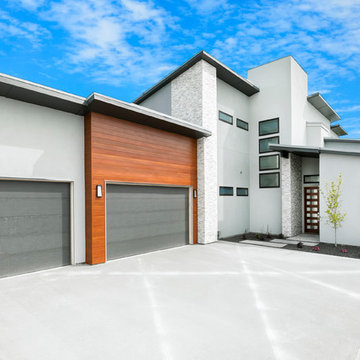
Стильный дизайн: большой, двухэтажный, серый частный загородный дом в современном стиле с комбинированной облицовкой, плоской крышей и металлической крышей - последний тренд

Justin Krug Photography
Свежая идея для дизайна: огромный, двухэтажный, деревянный, серый частный загородный дом в стиле кантри с двускатной крышей и металлической крышей - отличное фото интерьера
Свежая идея для дизайна: огромный, двухэтажный, деревянный, серый частный загородный дом в стиле кантри с двускатной крышей и металлической крышей - отличное фото интерьера

Craftsman home with side-load garage features JamesHardie siding and a stone table. Custom-built home by King's Court Builders, Naperville, Illinois. (17AE)
Photos by: Picture Perfect House
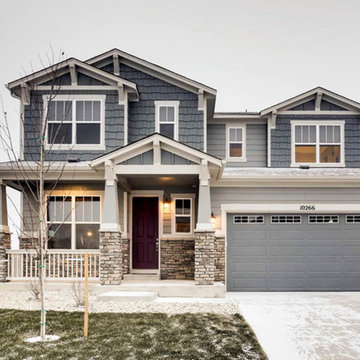
На фото: двухэтажный, серый дом среднего размера в стиле кантри с комбинированной облицовкой и двускатной крышей

Casey Woods
На фото: одноэтажный, серый дом среднего размера в стиле кантри с облицовкой из винила и двускатной крышей с
На фото: одноэтажный, серый дом среднего размера в стиле кантри с облицовкой из винила и двускатной крышей с

Builder: John Kraemer & Sons | Photography: Landmark Photography
На фото: маленький, двухэтажный, серый дом в стиле модернизм с комбинированной облицовкой и плоской крышей для на участке и в саду с
На фото: маленький, двухэтажный, серый дом в стиле модернизм с комбинированной облицовкой и плоской крышей для на участке и в саду с
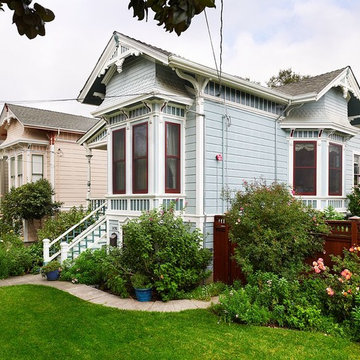
Свежая идея для дизайна: одноэтажный, деревянный, синий частный загородный дом среднего размера в викторианском стиле с двускатной крышей и крышей из гибкой черепицы - отличное фото интерьера
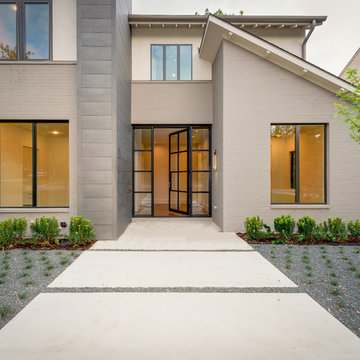
Modern exterior
Пример оригинального дизайна: двухэтажный, серый дом в стиле неоклассика (современная классика) с облицовкой из металла и односкатной крышей
Пример оригинального дизайна: двухэтажный, серый дом в стиле неоклассика (современная классика) с облицовкой из металла и односкатной крышей

Mountain craftsman style one and a half storey home, Energy-star certified, located in Brighton, Ontario.
Photo by © Daniel Vaughan (vaughangroup.ca)
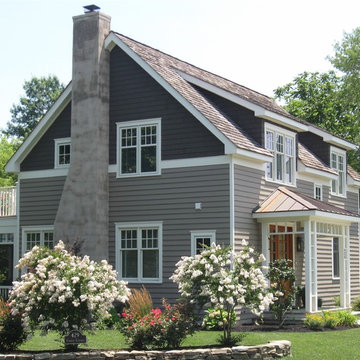
The roof line comes down low on the second floor to reduce the height of the house and create an interesting roof form without losing too much floor space on the second floor. Pushing the shed dormers out flush with exterior walls helps accomplish these goals. This is Phase-1 of a 2 phase project. The future Phase-2 addition will enclose the fireplace with a matching bedroom wing that will complete the symmetry centered on the front porch. The windows on the gable wall will move out to the new gable wall.
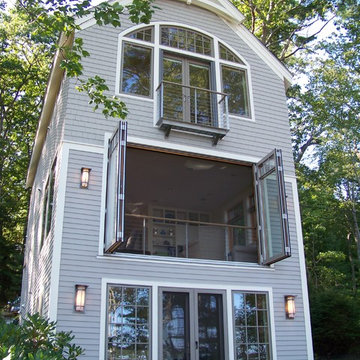
Bruce Butler
На фото: трехэтажный, серый, большой частный загородный дом в классическом стиле с комбинированной облицовкой, двускатной крышей и крышей из гибкой черепицы с
На фото: трехэтажный, серый, большой частный загородный дом в классическом стиле с комбинированной облицовкой, двускатной крышей и крышей из гибкой черепицы с

Modern home with water feature.
Architect: Urban Design Associates
Builder: RS Homes
Interior Designer: Tamm Jasper Interiors
Photo Credit: Dino Tonn
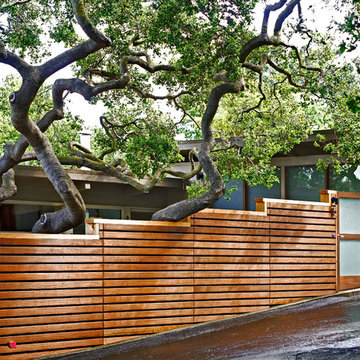
The front yard of a home sited off an unique shared street in the East Bay was transformed with elegant Ipe fencing and new sandblasted glass gate and carport walls - the street facing fence has two layers of horizontal fencing inside and outside to give a sense of lightness and depth without sacrificing visual privacy.
Photo Credit: J. Michael Tucker

Свежая идея для дизайна: маленький, одноэтажный, синий частный загородный дом в стиле кантри с облицовкой из ЦСП, двускатной крышей, крышей из гибкой черепицы, серой крышей и отделкой планкеном для на участке и в саду - отличное фото интерьера

Свежая идея для дизайна: двухэтажный, серый частный загородный дом в стиле неоклассика (современная классика) с облицовкой из камня, двускатной крышей, крышей из гибкой черепицы и коричневой крышей - отличное фото интерьера
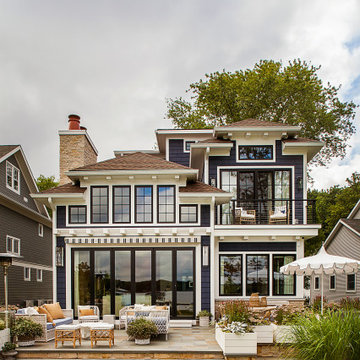
Exterior of this lake home near Ann Arbor, MI built by Meadowlark Design+Build
Источник вдохновения для домашнего уюта: большой, трехэтажный, синий частный загородный дом в морском стиле
Источник вдохновения для домашнего уюта: большой, трехэтажный, синий частный загородный дом в морском стиле
Красивые синие, серые дома – 93 328 фото фасадов
1
