Красивые маленькие, синие дома для на участке и в саду – 1 085 фото фасадов
Сортировать:
Бюджет
Сортировать:Популярное за сегодня
1 - 20 из 1 085 фото
1 из 3

This cozy lake cottage skillfully incorporates a number of features that would normally be restricted to a larger home design. A glance of the exterior reveals a simple story and a half gable running the length of the home, enveloping the majority of the interior spaces. To the rear, a pair of gables with copper roofing flanks a covered dining area that connects to a screened porch. Inside, a linear foyer reveals a generous staircase with cascading landing. Further back, a centrally placed kitchen is connected to all of the other main level entertaining spaces through expansive cased openings. A private study serves as the perfect buffer between the homes master suite and living room. Despite its small footprint, the master suite manages to incorporate several closets, built-ins, and adjacent master bath complete with a soaker tub flanked by separate enclosures for shower and water closet. Upstairs, a generous double vanity bathroom is shared by a bunkroom, exercise space, and private bedroom. The bunkroom is configured to provide sleeping accommodations for up to 4 people. The rear facing exercise has great views of the rear yard through a set of windows that overlook the copper roof of the screened porch below.
Builder: DeVries & Onderlinde Builders
Interior Designer: Vision Interiors by Visbeen
Photographer: Ashley Avila Photography

Пример оригинального дизайна: маленький, одноэтажный, синий частный загородный дом в стиле неоклассика (современная классика) с облицовкой из цементной штукатурки, двускатной крышей и крышей из гибкой черепицы для на участке и в саду

North Elevation
covered deck looks over yard area.
Focus Photography NW
Пример оригинального дизайна: маленький, одноэтажный, синий частный загородный дом в современном стиле с облицовкой из ЦСП, односкатной крышей и металлической крышей для на участке и в саду
Пример оригинального дизайна: маленький, одноэтажный, синий частный загородный дом в современном стиле с облицовкой из ЦСП, односкатной крышей и металлической крышей для на участке и в саду

Located along a country road, a half mile from the clear waters of Lake Michigan, we were hired to re-conceptualize an existing weekend cabin to allow long views of the adjacent farm field and create a separate area for the owners to escape their high school age children and many visitors!
The site had tight building setbacks which limited expansion options, and to further our challenge, a 200 year old pin oak tree stood in the available building location.
We designed a bedroom wing addition to the side of the cabin which freed up the existing cabin to become a great room with a wall of glass which looks out to the farm field and accesses a newly designed pea-gravel outdoor dining room. The addition steps around the existing tree, sitting on a specialized foundation we designed to minimize impact to the tree. The master suite is kept separate with ‘the pass’- a low ceiling link back to the main house.
Painted board and batten siding, ribbons of windows, a low one-story metal roof with vaulted ceiling and no-nonsense detailing fits this modern cabin to the Michigan country-side.
A great place to vacation. The perfect place to retire someday.
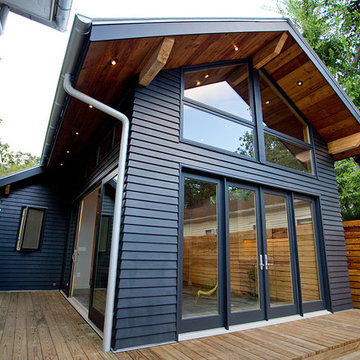
Photos By Simple Photography
Highlights Historic Houston's Salvage Warehouse Shiplap Overhangs with Exposed Rafter Beams, JamesHardi Artisan Siding, Farrow & Ball Paint and Marvin Windows and Doors

Стильный дизайн: маленький, двухэтажный, синий дом в классическом стиле с двускатной крышей для на участке и в саду - последний тренд

Set in Hancock Park, a historic residential enclave in central Los Angeles, the St. Andrews Accessory Dwelling Unit is designed in concert with an addition to the main house.
Richly colored, V-groove fiber cement panels provide a visual connection between the new two-story ADU and the existing 1916 craftsman bungalow. Yet, the ADU also expresses contemporary features through its distilled sculptural form. Clean lines and simple geometry emphasize the modern gestures while large windows and pocketing glass doors allow for plenty of natural light and connectivity to the exterior, producing a kind of courtyard in relation to the main home.
The compact size required an efficient approach. Downstairs, a kitchenette and living space give definition to an open floor plan. The upper level is reserved for a full bathroom and bedroom with vaulted ceilings. Polished concrete, white oak, and black granite enrich the interiors.
A primary suite addition to the main house blends seamlessly with the original. Hallway arches echo the original craftsman interior, connecting the existing living spaces to the lower addition which opens at ground level to the rear yard.
Together, the ADU, main house, and a newly constructed patio with a steel trellis create an indoor/outdoor ensemble. Warm and inviting project results from the careful balance of historical and contemporary, minimalist and eclectic.
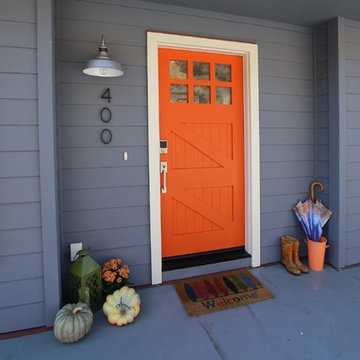
Идея дизайна: маленький, одноэтажный, деревянный, синий частный загородный дом в морском стиле с плоской крышей для на участке и в саду

Источник вдохновения для домашнего уюта: деревянный, синий, маленький, одноэтажный частный загородный дом в стиле неоклассика (современная классика) с мансардной крышей и крышей из гибкой черепицы для на участке и в саду
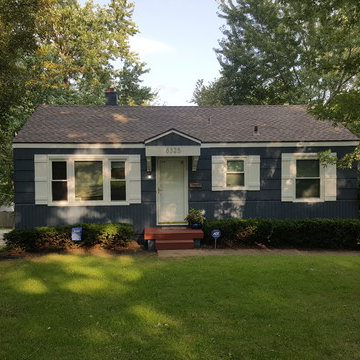
Exterior repaint
Body color SW 6251 Outer Space
Trim color and Shutters-SW 7006 Extra White
Идея дизайна: маленький, одноэтажный, деревянный, синий дом в стиле ретро с двускатной крышей для на участке и в саду
Идея дизайна: маленький, одноэтажный, деревянный, синий дом в стиле ретро с двускатной крышей для на участке и в саду
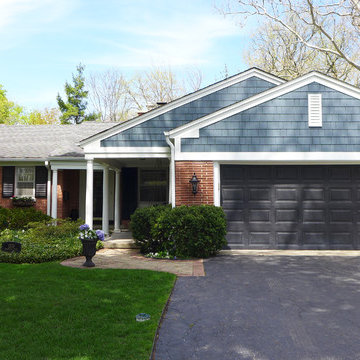
Beechworth Fiberglass/Wood Windows, James Hardie Siding in Evening Blue, James Hardie Trim in Arctic White
Идея дизайна: маленький, одноэтажный, синий дом в классическом стиле с комбинированной облицовкой и двускатной крышей для на участке и в саду
Идея дизайна: маленький, одноэтажный, синий дом в классическом стиле с комбинированной облицовкой и двускатной крышей для на участке и в саду
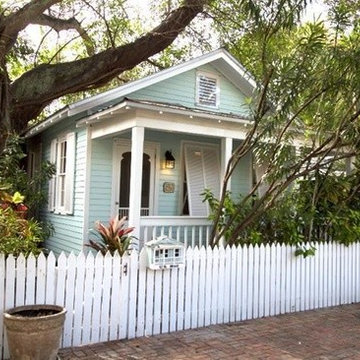
Another view of the Carsten Lane House.
Источник вдохновения для домашнего уюта: маленький, одноэтажный, синий дом в классическом стиле с двускатной крышей для на участке и в саду
Источник вдохновения для домашнего уюта: маленький, одноэтажный, синий дом в классическом стиле с двускатной крышей для на участке и в саду
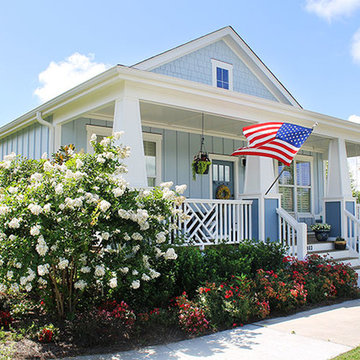
The SOUTHPORT Cottage. http://www.thecottagesnc.com/property/2131/
Photo: Morvil Design.
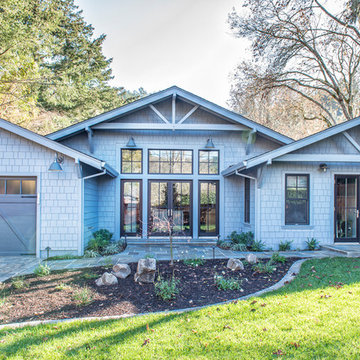
After purchasing a vacation home on the Russian River in Monte Rio, a small hamlet in Sonoma County, California, the owner wanted to embark on a full-scale renovation starting with a new floor plan, re-envisioning the exterior and creating a "get-away" haven to relax in with family and friends. The original single-story house was built in the 1950's and added onto and renovated over the years. The home needed to be completely re-done. The house was taken down to the studs, re-organized, and re-built from a space planning and design perspective. For this project, the homeowner selected Integrity® Wood-Ultrex® Windows and French Doors for both their beauty and value. The windows and doors added a level of architectural styling that helped achieve the project’s aesthetic goals.
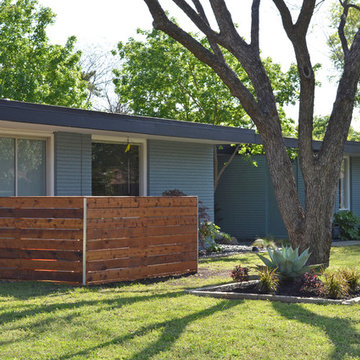
Photo: Sarah Greenman © 2013 Houzz
Стильный дизайн: маленький, одноэтажный, синий дом в стиле ретро для на участке и в саду - последний тренд
Стильный дизайн: маленький, одноэтажный, синий дом в стиле ретро для на участке и в саду - последний тренд

На фото: маленький, синий частный загородный дом в стиле ретро с разными уровнями, облицовкой из цементной штукатурки, односкатной крышей и металлической крышей для на участке и в саду с

Свежая идея для дизайна: маленький, двухэтажный, синий частный загородный дом в морском стиле с облицовкой из ЦСП, двускатной крышей и крышей из гибкой черепицы для на участке и в саду - отличное фото интерьера
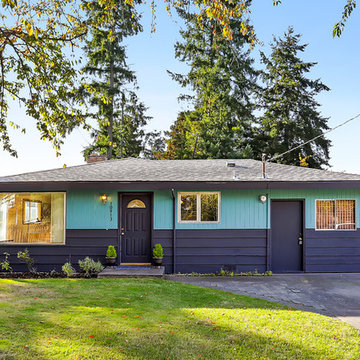
christophe servieres Shot2Sell
На фото: маленький, одноэтажный, деревянный, синий частный загородный дом в стиле ретро с крышей из гибкой черепицы для на участке и в саду
На фото: маленький, одноэтажный, деревянный, синий частный загородный дом в стиле ретро с крышей из гибкой черепицы для на участке и в саду
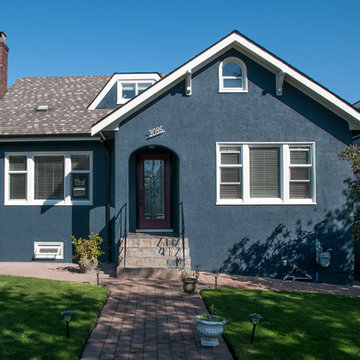
This quaint little house is painted in Benjamin Moore Blue Note for all the stucco and downspouts; while the trim, entry doors (except front), and the metal awnings are in Cloverdale Paint Satin Weave. Just two colours, white and navy, this house is cute and simple.
Photo credits to Ina Van Tonder.
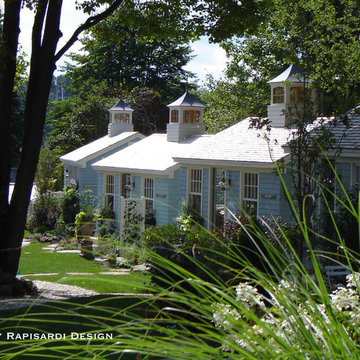
Идея дизайна: маленький, одноэтажный, деревянный, синий дом в морском стиле с односкатной крышей для на участке и в саду
Красивые маленькие, синие дома для на участке и в саду – 1 085 фото фасадов
1