Красивые маленькие, разноцветные дома для на участке и в саду – 568 фото фасадов
Сортировать:
Бюджет
Сортировать:Популярное за сегодня
1 - 20 из 568 фото
1 из 3

Sharp House Rear Yard View
На фото: одноэтажный, кирпичный, маленький, разноцветный частный загородный дом в стиле модернизм с металлической крышей, односкатной крышей и серой крышей для на участке и в саду
На фото: одноэтажный, кирпичный, маленький, разноцветный частный загородный дом в стиле модернизм с металлической крышей, односкатной крышей и серой крышей для на участке и в саду
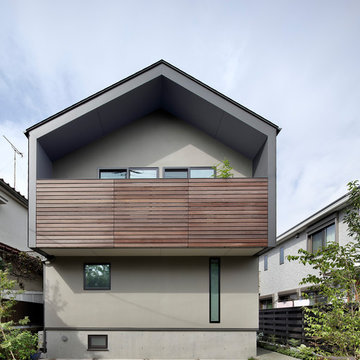
Photo Copyright Satoshi Shigeta
Идея дизайна: маленький, трехэтажный, разноцветный частный загородный дом в скандинавском стиле с двускатной крышей и металлической крышей для на участке и в саду
Идея дизайна: маленький, трехэтажный, разноцветный частный загородный дом в скандинавском стиле с двускатной крышей и металлической крышей для на участке и в саду
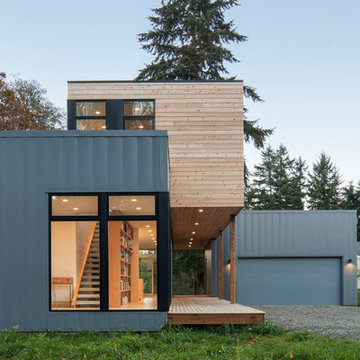
Alpinfoto
Идея дизайна: маленький, двухэтажный, разноцветный дом в стиле модернизм с плоской крышей и комбинированной облицовкой для на участке и в саду
Идея дизайна: маленький, двухэтажный, разноцветный дом в стиле модернизм с плоской крышей и комбинированной облицовкой для на участке и в саду

Modern Bungalows Infill Development Project. 3 Dwellings modern shotgun style homes consisting of 2 Bedrooms, 2 Baths + a loft over the Living Areas.
Пример оригинального дизайна: маленький, двухэтажный, разноцветный частный загородный дом в современном стиле с облицовкой из ЦСП, двускатной крышей и крышей из смешанных материалов для на участке и в саду
Пример оригинального дизайна: маленький, двухэтажный, разноцветный частный загородный дом в современном стиле с облицовкой из ЦСП, двускатной крышей и крышей из смешанных материалов для на участке и в саду

We gave this mid-century home a modern facelift. Tongue and groove wood siding was installed vertically on this one-story home. Does your home need some love on the exterior? Dark paint hues are totally in making this Denver home a stunner. We only use the best paint on the exterior of our homes: Sherwin-Williams Duration.
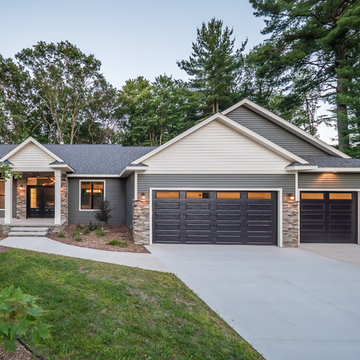
Источник вдохновения для домашнего уюта: маленький, одноэтажный, разноцветный частный загородный дом в современном стиле с комбинированной облицовкой, двускатной крышей и крышей из гибкой черепицы для на участке и в саду

I built this on my property for my aging father who has some health issues. Handicap accessibility was a factor in design. His dream has always been to try retire to a cabin in the woods. This is what he got.
It is a 1 bedroom, 1 bath with a great room. It is 600 sqft of AC space. The footprint is 40' x 26' overall.
The site was the former home of our pig pen. I only had to take 1 tree to make this work and I planted 3 in its place. The axis is set from root ball to root ball. The rear center is aligned with mean sunset and is visible across a wetland.
The goal was to make the home feel like it was floating in the palms. The geometry had to simple and I didn't want it feeling heavy on the land so I cantilevered the structure beyond exposed foundation walls. My barn is nearby and it features old 1950's "S" corrugated metal panel walls. I used the same panel profile for my siding. I ran it vertical to match the barn, but also to balance the length of the structure and stretch the high point into the canopy, visually. The wood is all Southern Yellow Pine. This material came from clearing at the Babcock Ranch Development site. I ran it through the structure, end to end and horizontally, to create a seamless feel and to stretch the space. It worked. It feels MUCH bigger than it is.
I milled the material to specific sizes in specific areas to create precise alignments. Floor starters align with base. Wall tops adjoin ceiling starters to create the illusion of a seamless board. All light fixtures, HVAC supports, cabinets, switches, outlets, are set specifically to wood joints. The front and rear porch wood has three different milling profiles so the hypotenuse on the ceilings, align with the walls, and yield an aligned deck board below. Yes, I over did it. It is spectacular in its detailing. That's the benefit of small spaces.
Concrete counters and IKEA cabinets round out the conversation.
For those who cannot live tiny, I offer the Tiny-ish House.
Photos by Ryan Gamma
Staging by iStage Homes
Design Assistance Jimmy Thornton
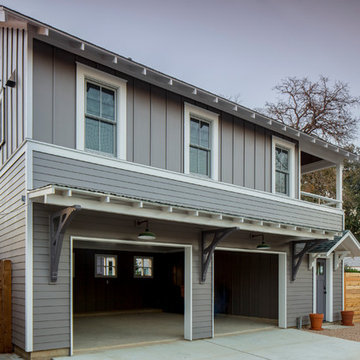
Tre Dunham
Design by Donna Osborn
Идея дизайна: маленький, двухэтажный, разноцветный дом в стиле кантри с комбинированной облицовкой и двускатной крышей для на участке и в саду
Идея дизайна: маленький, двухэтажный, разноцветный дом в стиле кантри с комбинированной облицовкой и двускатной крышей для на участке и в саду

modern house made of two repurposed shipping containers
Свежая идея для дизайна: маленький, двухэтажный, деревянный, разноцветный дом из контейнеров, из контейнеров в стиле модернизм с плоской крышей и крышей из смешанных материалов для на участке и в саду - отличное фото интерьера
Свежая идея для дизайна: маленький, двухэтажный, деревянный, разноцветный дом из контейнеров, из контейнеров в стиле модернизм с плоской крышей и крышей из смешанных материалов для на участке и в саду - отличное фото интерьера
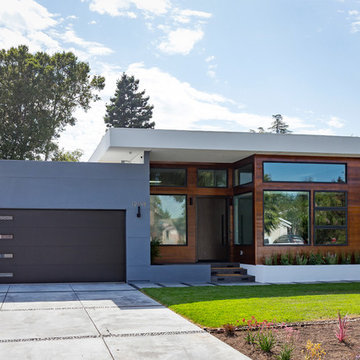
The striking new remodel in the city of Saratoga, California. Modern, Practical, Stylish! Dark wooden frames with windows in various shapes and sizes, outlined with a white border. clean cut landscaping and refreshing to view
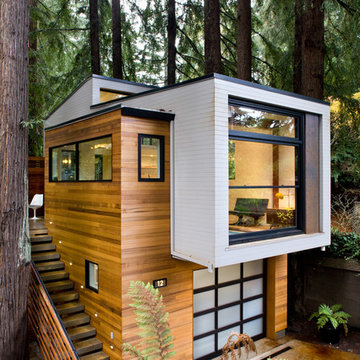
Стильный дизайн: маленький, двухэтажный, деревянный, разноцветный частный загородный дом в стиле модернизм для на участке и в саду - последний тренд

Свежая идея для дизайна: маленький, трехэтажный, разноцветный мини дом в стиле модернизм с облицовкой из ЦСП, плоской крышей и крышей из гибкой черепицы для на участке и в саду - отличное фото интерьера

The exterior of the home had multiple repairs undertaken to ensure its longevity and new landscaping was installed to bring the house to an easier maintenance level for the homeowner. Custom features like the mailbox and the railings along the front deck were designed to enhance the Asian flair of this bungalow. Rocks and water features were added throughout the landscaping to bring additional Asian influences to the home.
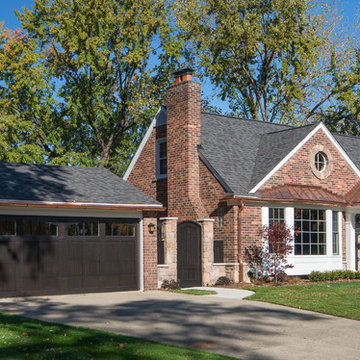
This beautiful 1940's brick bungalow was given a fresh new look with an exterior makeover that included a redesigned, covered front porch, and a new garage facade, complete with carriage garage doors.
Unique details include copper gutters and partial roof, a custom stone gate entrance to the private yard, and outdoor Coach lighting.
Photo courtesy of Kate Benjamin Photography
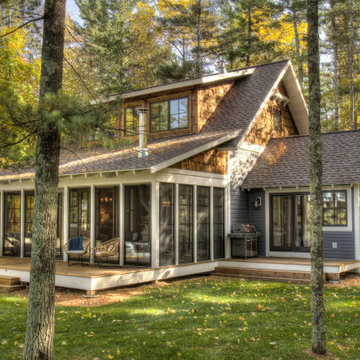
Пример оригинального дизайна: маленький, трехэтажный, разноцветный частный загородный дом в скандинавском стиле с двускатной крышей и крышей из смешанных материалов для на участке и в саду
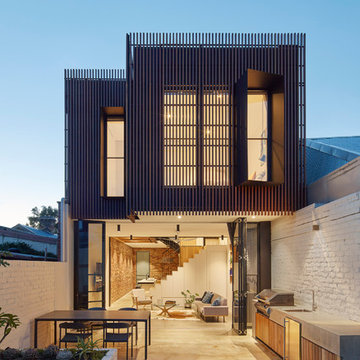
The timber clad rear facade glows as night creating a play of light and shadow against the ground and boundary walls.
Image by: Jack Lovel Photography
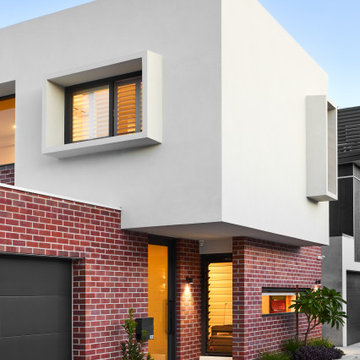
Источник вдохновения для домашнего уюта: маленький, двухэтажный, кирпичный, разноцветный частный загородный дом в стиле модернизм с плоской крышей для на участке и в саду
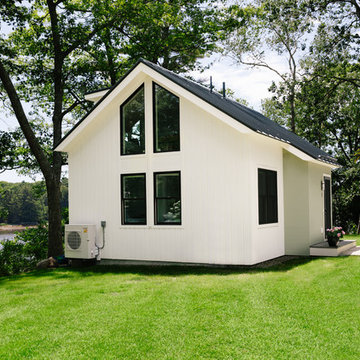
Integrity from Marvin Windows and Doors open this tiny house up to a larger-than-life ocean view.
Источник вдохновения для домашнего уюта: маленький, двухэтажный, разноцветный частный загородный дом в современном стиле с металлической крышей для на участке и в саду
Источник вдохновения для домашнего уюта: маленький, двухэтажный, разноцветный частный загородный дом в современном стиле с металлической крышей для на участке и в саду
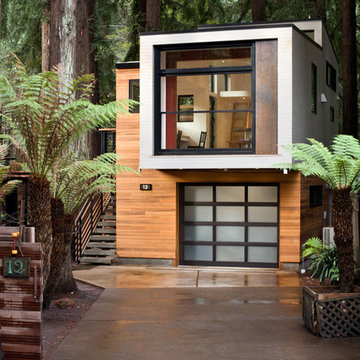
На фото: маленький, двухэтажный, деревянный, разноцветный частный загородный дом в стиле модернизм для на участке и в саду с
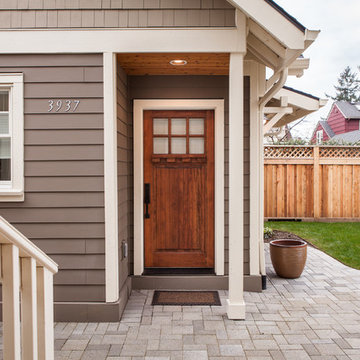
One of the client's design goals was to have this ADU separate from the main house but with easy access. We aligned the back door of the main home with the entry door to the ADU for a direct/easy access path back and forth. We decided to repeat certain elements of the main home in the ADU i.e. matching the front door to the main house.
Anna Campbell Photography
Красивые маленькие, разноцветные дома для на участке и в саду – 568 фото фасадов
1