Красивые одноэтажные дома с крышей из смешанных материалов – 2 516 фото фасадов
Сортировать:
Бюджет
Сортировать:Популярное за сегодня
161 - 180 из 2 516 фото
1 из 3
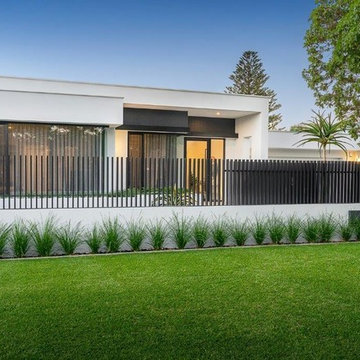
Свежая идея для дизайна: большой, одноэтажный, белый частный загородный дом в стиле модернизм с комбинированной облицовкой, плоской крышей и крышей из смешанных материалов - отличное фото интерьера
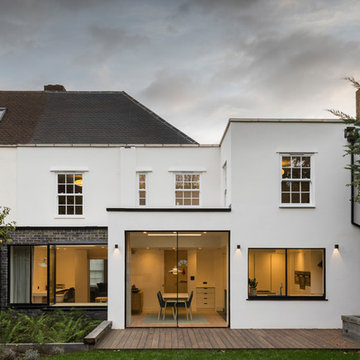
Chris Snook
На фото: одноэтажный, желтый дуплекс среднего размера в современном стиле с облицовкой из цементной штукатурки, плоской крышей и крышей из смешанных материалов
На фото: одноэтажный, желтый дуплекс среднего размера в современном стиле с облицовкой из цементной штукатурки, плоской крышей и крышей из смешанных материалов
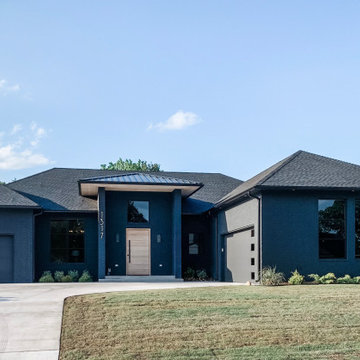
Black exterior brick and siding. White washed white oak front door and boxcar ceiling.
Home Design: Alicia Zupan Designs
Interior Design: Alicia Zupan Designs
Builder: Matteson Homes
Furnishings: Alicia Zupan Designs
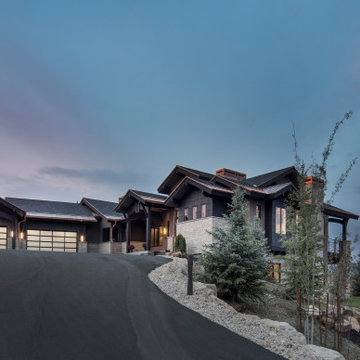
Источник вдохновения для домашнего уюта: одноэтажный, разноцветный частный загородный дом среднего размера в стиле кантри с комбинированной облицовкой, вальмовой крышей и крышей из смешанных материалов

A thoughtful, well designed 5 bed, 6 bath custom ranch home with open living, a main level master bedroom and extensive outdoor living space.
This home’s main level finish includes +/-2700 sf, a farmhouse design with modern architecture, 15’ ceilings through the great room and foyer, wood beams, a sliding glass wall to outdoor living, hearth dining off the kitchen, a second main level bedroom with on-suite bath, a main level study and a three car garage.
A nice plan that can customize to your lifestyle needs. Build this home on your property or ours.
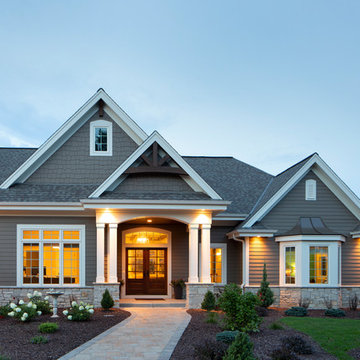
The large angled garage, double entry door, bay window and arches are the welcoming visuals to this exposed ranch. Exterior thin veneer stone, the James Hardie Timberbark siding and the Weather Wood shingles accented by the medium bronze metal roof and white trim windows are an eye appealing color combination. Impressive double transom entry door with overhead timbers and side by side double pillars.
(Ryan Hainey)
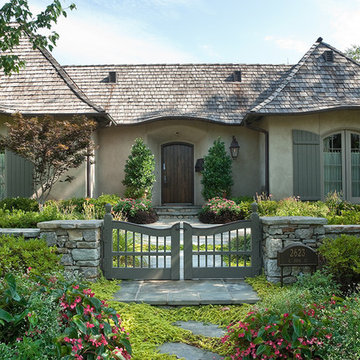
Stunning French Provincial stucco cottage with integrated stone walled garden. Designed and Built by Elements Design Build. The warm shaker roof just adds to the warmth and detail. www.elementshomebuilder.com www.elementshouseplans.com
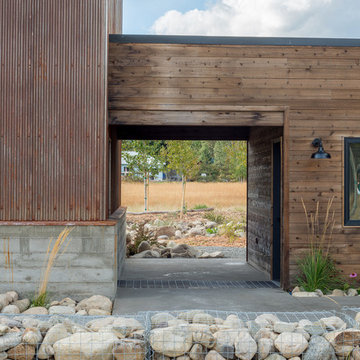
Breezeway detail. Snow grate between garage and house.
Photography by Lucas Henning.
На фото: одноэтажный, коричневый частный загородный дом среднего размера в стиле лофт с облицовкой из металла, односкатной крышей и крышей из смешанных материалов с
На фото: одноэтажный, коричневый частный загородный дом среднего размера в стиле лофт с облицовкой из металла, односкатной крышей и крышей из смешанных материалов с
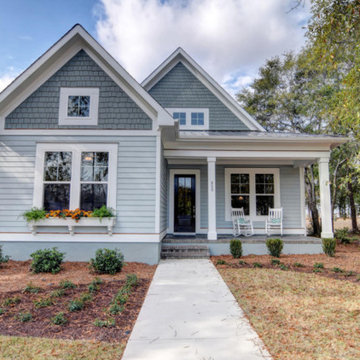
Источник вдохновения для домашнего уюта: маленький, одноэтажный, деревянный, синий частный загородный дом с двускатной крышей и крышей из смешанных материалов для на участке и в саду
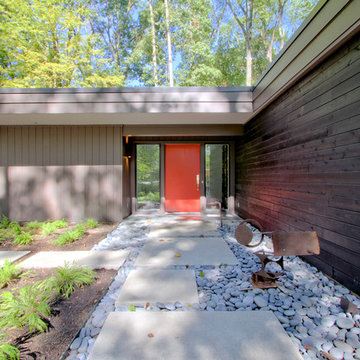
The main entrance features two tall sidelights to allow maximum light into the entry hall. The horizontal siding is v-groove cedar in an ebony stain. The vertical siding is Boral composite v-groove. The soffit fascia is also Boral trim. The red entry door is extra wide at 42". Plant beds and river rock surround the sand matrix concrete slabs at the entry approach. Photo by Christopher Wright, CR
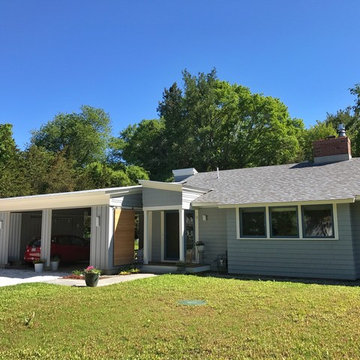
Constructed in two phases, this renovation, with a few small additions, touched nearly every room in this late ‘50’s ranch house. The owners raised their family within the original walls and love the house’s location, which is not far from town and also borders conservation land. But they didn’t love how chopped up the house was and the lack of exposure to natural daylight and views of the lush rear woods. Plus, they were ready to de-clutter for a more stream-lined look. As a result, KHS collaborated with them to create a quiet, clean design to support the lifestyle they aspire to in retirement.
To transform the original ranch house, KHS proposed several significant changes that would make way for a number of related improvements. Proposed changes included the removal of the attached enclosed breezeway (which had included a stair to the basement living space) and the two-car garage it partially wrapped, which had blocked vital eastern daylight from accessing the interior. Together the breezeway and garage had also contributed to a long, flush front façade. In its stead, KHS proposed a new two-car carport, attached storage shed, and exterior basement stair in a new location. The carport is bumped closer to the street to relieve the flush front facade and to allow access behind it to eastern daylight in a relocated rear kitchen. KHS also proposed a new, single, more prominent front entry, closer to the driveway to replace the former secondary entrance into the dark breezeway and a more formal main entrance that had been located much farther down the facade and curiously bordered the bedroom wing.
Inside, low ceilings and soffits in the primary family common areas were removed to create a cathedral ceiling (with rod ties) over a reconfigured semi-open living, dining, and kitchen space. A new gas fireplace serving the relocated dining area -- defined by a new built-in banquette in a new bay window -- was designed to back up on the existing wood-burning fireplace that continues to serve the living area. A shared full bath, serving two guest bedrooms on the main level, was reconfigured, and additional square footage was captured for a reconfigured master bathroom off the existing master bedroom. A new whole-house color palette, including new finishes and new cabinetry, complete the transformation. Today, the owners enjoy a fresh and airy re-imagining of their familiar ranch house.
Photos by Katie Hutchison
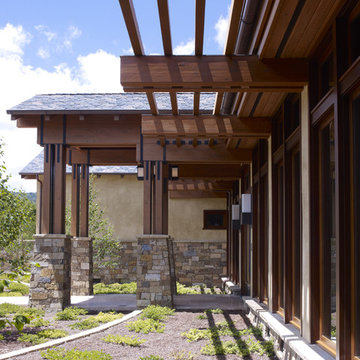
Who says green and sustainable design has to look like it? Designed to emulate the owner’s favorite country club, this fine estate home blends in with the natural surroundings of it’s hillside perch, and is so intoxicatingly beautiful, one hardly notices its numerous energy saving and green features.
Durable, natural and handsome materials such as stained cedar trim, natural stone veneer, and integral color plaster are combined with strong horizontal roof lines that emphasize the expansive nature of the site and capture the “bigness” of the view. Large expanses of glass punctuated with a natural rhythm of exposed beams and stone columns that frame the spectacular views of the Santa Clara Valley and the Los Gatos Hills.
A shady outdoor loggia and cozy outdoor fire pit create the perfect environment for relaxed Saturday afternoon barbecues and glitzy evening dinner parties alike. A glass “wall of wine” creates an elegant backdrop for the dining room table, the warm stained wood interior details make the home both comfortable and dramatic.
The project’s energy saving features include:
- a 5 kW roof mounted grid-tied PV solar array pays for most of the electrical needs, and sends power to the grid in summer 6 year payback!
- all native and drought-tolerant landscaping reduce irrigation needs
- passive solar design that reduces heat gain in summer and allows for passive heating in winter
- passive flow through ventilation provides natural night cooling, taking advantage of cooling summer breezes
- natural day-lighting decreases need for interior lighting
- fly ash concrete for all foundations
- dual glazed low e high performance windows and doors
Design Team:
Noel Cross+Architects - Architect
Christopher Yates Landscape Architecture
Joanie Wick – Interior Design
Vita Pehar - Lighting Design
Conrado Co. – General Contractor
Marion Brenner – Photography
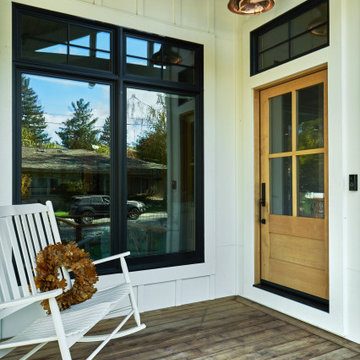
На фото: одноэтажный, деревянный, белый частный загородный дом среднего размера в стиле неоклассика (современная классика) с двускатной крышей, крышей из смешанных материалов, серой крышей и отделкой планкеном с
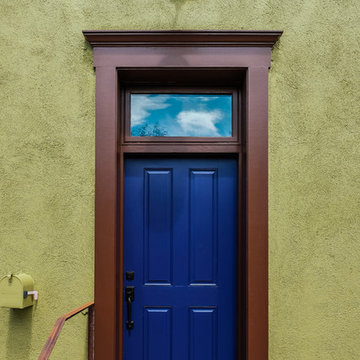
Territorial style door frame on adobe house entrance.
Идея дизайна: одноэтажный, зеленый частный загородный дом в стиле фьюжн с облицовкой из самана и крышей из смешанных материалов
Идея дизайна: одноэтажный, зеленый частный загородный дом в стиле фьюжн с облицовкой из самана и крышей из смешанных материалов
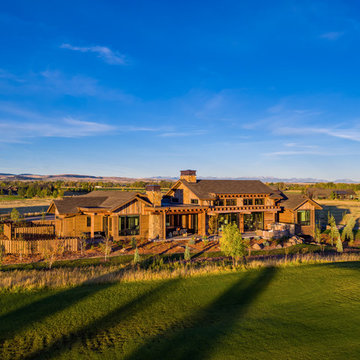
Идея дизайна: большой, одноэтажный, деревянный, коричневый частный загородный дом в стиле рустика с двускатной крышей и крышей из смешанных материалов
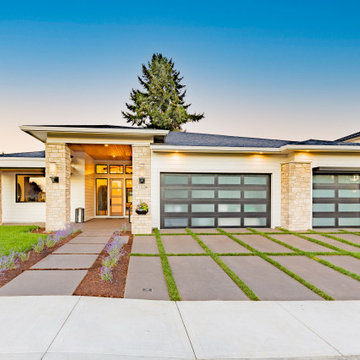
View from curb, driveway mass broken up with 6" strips of grass. Sidewalks broken up with 6" breaks. Ceiling of entry finished with tight knot cedar tongue and groove in a natural stain finish. Tempest torches to either side of entry. Concrete finished in a sanded finish with a Sierra color and seal

Having just relocated to Cornwall, our homeowners Jo and Richard were eager to make the most of their beautiful, countryside surroundings. With a previously derelict outhouse on their property, they decided to transform this into a welcoming guest annex. Featuring natural materials and plenty of light, this barn conversion is complete with a patio from which to enjoy those stunning Cornish views.
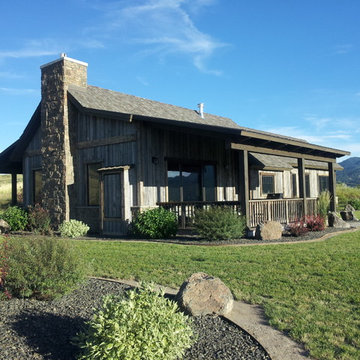
Stillwater
Стильный дизайн: деревянный, серый, одноэтажный частный загородный дом среднего размера в стиле рустика с двускатной крышей и крышей из смешанных материалов - последний тренд
Стильный дизайн: деревянный, серый, одноэтажный частный загородный дом среднего размера в стиле рустика с двускатной крышей и крышей из смешанных материалов - последний тренд
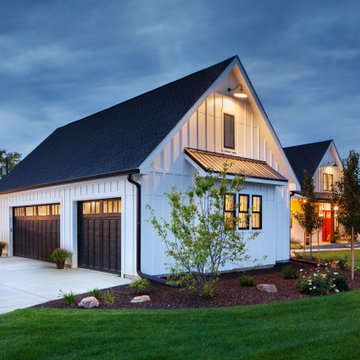
Свежая идея для дизайна: большой, одноэтажный, белый частный загородный дом в стиле кантри с облицовкой из ЦСП, двускатной крышей, крышей из смешанных материалов, черной крышей и отделкой доской с нащельником - отличное фото интерьера

Modern farmhouse exterior.
Источник вдохновения для домашнего уюта: большой, одноэтажный, белый частный загородный дом в стиле кантри с облицовкой из винила, двускатной крышей, крышей из смешанных материалов, черной крышей и отделкой доской с нащельником
Источник вдохновения для домашнего уюта: большой, одноэтажный, белый частный загородный дом в стиле кантри с облицовкой из винила, двускатной крышей, крышей из смешанных материалов, черной крышей и отделкой доской с нащельником
Красивые одноэтажные дома с крышей из смешанных материалов – 2 516 фото фасадов
9