Красивые маленькие, стеклянные дома для на участке и в саду – 157 фото фасадов
Сортировать:
Бюджет
Сортировать:Популярное за сегодня
1 - 20 из 157 фото
1 из 3

Conceived of as a vertical light box, Cleft House features walls made of translucent panels as well as massive sliding window walls.
Located on an extremely narrow lot, the clients required contemporary design, waterfront views without loss of privacy, sustainability, and maximizing space within stringent cost control.
A modular structural steel frame was used to eliminate the high cost of custom steel.

Пример оригинального дизайна: маленький, одноэтажный, стеклянный, бежевый частный загородный дом в стиле модернизм с односкатной крышей для на участке и в саду

Front entrance to home. Main residential enterance is the walkway to the blue door. The ground floor is the owner's metal works studio.
Anice Hochlander, Hoachlander Davis Photography LLC
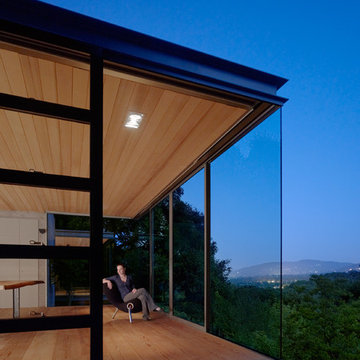
Tim Griffth
Свежая идея для дизайна: стеклянный, маленький, одноэтажный дом в стиле модернизм с плоской крышей для на участке и в саду - отличное фото интерьера
Свежая идея для дизайна: стеклянный, маленький, одноэтажный дом в стиле модернизм с плоской крышей для на участке и в саду - отличное фото интерьера
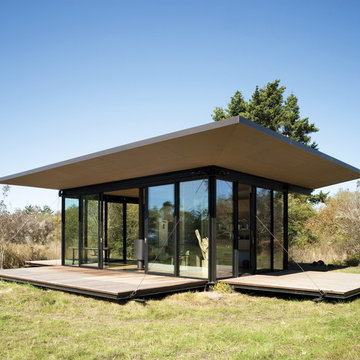
False Bay Writer's Cabin in San Juan Island, Washington by Olson Kundig Architects.
Photograph by Tim Bies.
Идея дизайна: маленький, одноэтажный, стеклянный дом в современном стиле для на участке и в саду, охотников
Идея дизайна: маленький, одноэтажный, стеклянный дом в современном стиле для на участке и в саду, охотников
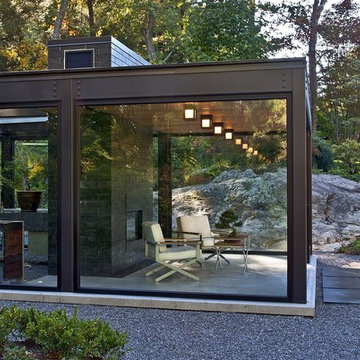
Modern glass house set in the landscape evokes a midcentury vibe. A modern gas fireplace divides the living area with a polished concrete floor from the greenhouse with a gravel floor. The frame is painted steel with aluminum sliding glass door. The front features a green roof with native grasses and the rear is covered with a glass roof.
Photo by: Gregg Shupe Photography
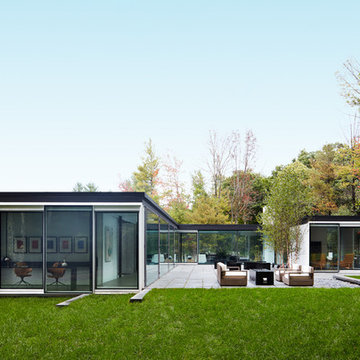
Grounds designed by James Corner Field Operations. Installed by MJ Larkin
На фото: маленький, одноэтажный, стеклянный дом в стиле модернизм для на участке и в саду
На фото: маленький, одноэтажный, стеклянный дом в стиле модернизм для на участке и в саду
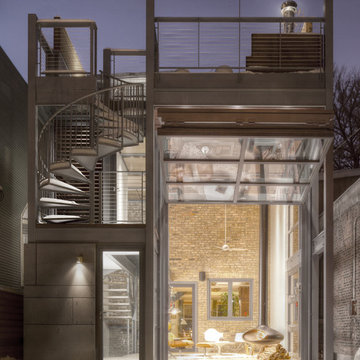
A unique design element is an operable 17ft glass hangar door at the rear of the addition that can be opened to create a continuous interior-exterior space. Evan Thomas Photography
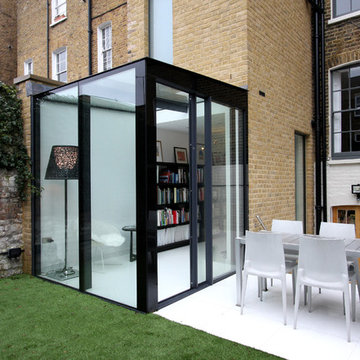
IQ Glass UK | Small Glass Box Extension in London
На фото: маленький, одноэтажный, стеклянный, бежевый дом в стиле модернизм для на участке и в саду с
На фото: маленький, одноэтажный, стеклянный, бежевый дом в стиле модернизм для на участке и в саду с
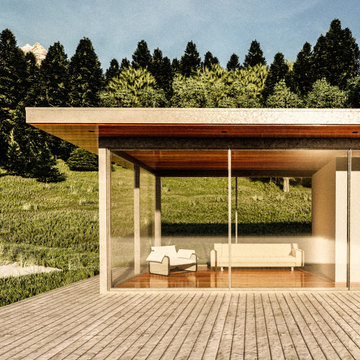
Small glass retreat on a mountain lake. A small simple tiny house connected to nature.
Стильный дизайн: маленький, одноэтажный, стеклянный, серый частный загородный дом в скандинавском стиле с плоской крышей и металлической крышей для на участке и в саду - последний тренд
Стильный дизайн: маленький, одноэтажный, стеклянный, серый частный загородный дом в скандинавском стиле с плоской крышей и металлической крышей для на участке и в саду - последний тренд
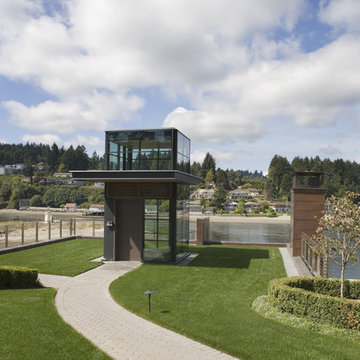
Green roof forms elevator entry. House is below along cliff face. Tim Bies photo
На фото: маленький, стеклянный дом в современном стиле для на участке и в саду
На фото: маленький, стеклянный дом в современном стиле для на участке и в саду
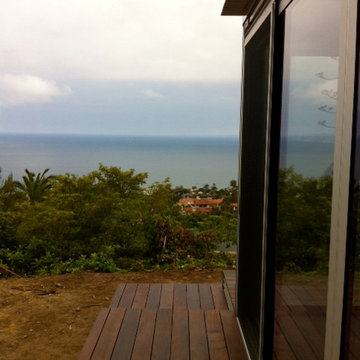
Can't beat the view from this beachfront dining room.
Пример оригинального дизайна: маленький, одноэтажный, стеклянный дом в стиле модернизм для на участке и в саду
Пример оригинального дизайна: маленький, одноэтажный, стеклянный дом в стиле модернизм для на участке и в саду
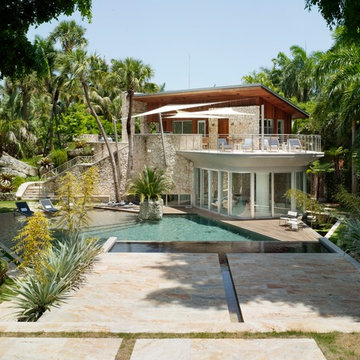
Свежая идея для дизайна: маленький, двухэтажный, стеклянный, белый дом в морском стиле для на участке и в саду - отличное фото интерьера
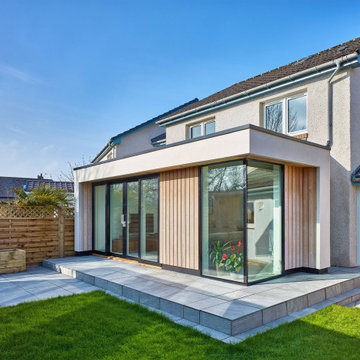
A modest single storey extension to an attractive property in the crescent known as Hilltop in Linlithgow Bridge. The scheme design seeks to create open plan living space with kitchen and dining amenity included.
Large glazed sliding doors create connection to a new patio space which is level with the floor of the house. A glass corner window provides views out to the garden, whilst a strip of rooflights allows light to penetrate deep inside. A new structural opening is formed to open the extension to the existing house and create a new open plan hub for family life. The new extension is provided with underfloor heating to complement the traditional radiators within the existing property.
Materials are deliberately restrained, white render, timber cladding and alu-clad glazed screens to create a clean contemporary aesthetic.

Modern glass house set in the landscape evokes a midcentury vibe. A modern gas fireplace divides the living area with a polished concrete floor from the greenhouse with a gravel floor. The frame is painted steel with aluminum sliding glass door. The front features a green roof with native grasses and the rear is covered with a glass roof.
Photo by: Gregg Shupe Photography
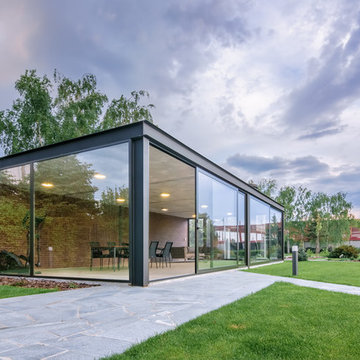
Иван Юрыма, Антон Сухарь, Виталий Никицкий, Юлия Селимова, Михаил Васин
Идея дизайна: маленький, одноэтажный, стеклянный, черный дом в стиле модернизм с плоской крышей для на участке и в саду
Идея дизайна: маленький, одноэтажный, стеклянный, черный дом в стиле модернизм с плоской крышей для на участке и в саду
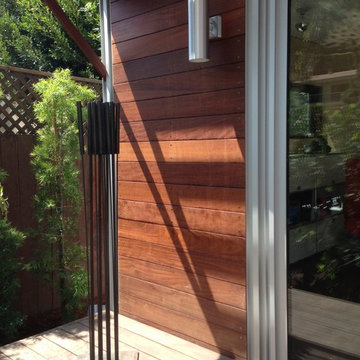
Wraparound wood-clad paneling with outdoor sconce.
Источник вдохновения для домашнего уюта: маленький, одноэтажный, стеклянный дом в стиле модернизм для на участке и в саду
Источник вдохновения для домашнего уюта: маленький, одноэтажный, стеклянный дом в стиле модернизм для на участке и в саду
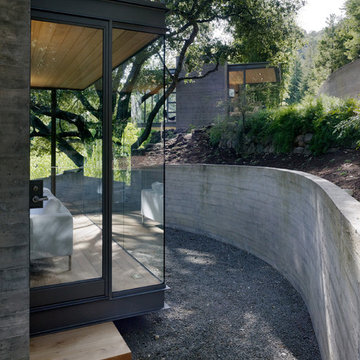
Tim Griffth
Источник вдохновения для домашнего уюта: стеклянный, маленький, одноэтажный дом в стиле модернизм с плоской крышей для на участке и в саду
Источник вдохновения для домашнего уюта: стеклянный, маленький, одноэтажный дом в стиле модернизм с плоской крышей для на участке и в саду
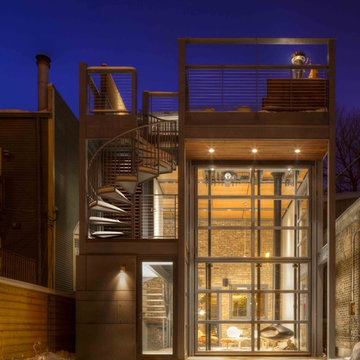
The atrium, with large overhead skylights, functions as a light well for the lower floors. Steel catwalks bridge the front and rear of the home at the second and third levels.
Evan Thomas Photography
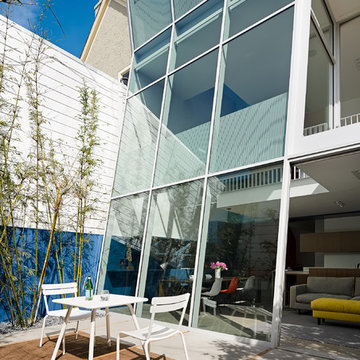
Joe Fletcher Photography
Свежая идея для дизайна: маленький, трехэтажный, стеклянный, белый частный загородный дом в стиле модернизм для на участке и в саду - отличное фото интерьера
Свежая идея для дизайна: маленький, трехэтажный, стеклянный, белый частный загородный дом в стиле модернизм для на участке и в саду - отличное фото интерьера
Красивые маленькие, стеклянные дома для на участке и в саду – 157 фото фасадов
1