Красивые маленькие, разноцветные дома для на участке и в саду – 568 фото фасадов
Сортировать:
Бюджет
Сортировать:Популярное за сегодня
1 - 20 из 568 фото
1 из 3

Recupero di edificio d'interesse storico
Стильный дизайн: маленький, трехэтажный, разноцветный частный загородный дом в стиле рустика с облицовкой из камня, двускатной крышей и крышей из смешанных материалов для на участке и в саду - последний тренд
Стильный дизайн: маленький, трехэтажный, разноцветный частный загородный дом в стиле рустика с облицовкой из камня, двускатной крышей и крышей из смешанных материалов для на участке и в саду - последний тренд

Photographer: Michael Skott
Пример оригинального дизайна: одноэтажный, маленький, разноцветный дом в современном стиле с плоской крышей и комбинированной облицовкой для на участке и в саду
Пример оригинального дизайна: одноэтажный, маленький, разноцветный дом в современном стиле с плоской крышей и комбинированной облицовкой для на участке и в саду

To the rear of the house is a dinind kitchen that opens up fully to the rear garden with the master bedroom above, benefiting from a large feature glazed unit set within the dark timber cladding.

I built this on my property for my aging father who has some health issues. Handicap accessibility was a factor in design. His dream has always been to try retire to a cabin in the woods. This is what he got.
It is a 1 bedroom, 1 bath with a great room. It is 600 sqft of AC space. The footprint is 40' x 26' overall.
The site was the former home of our pig pen. I only had to take 1 tree to make this work and I planted 3 in its place. The axis is set from root ball to root ball. The rear center is aligned with mean sunset and is visible across a wetland.
The goal was to make the home feel like it was floating in the palms. The geometry had to simple and I didn't want it feeling heavy on the land so I cantilevered the structure beyond exposed foundation walls. My barn is nearby and it features old 1950's "S" corrugated metal panel walls. I used the same panel profile for my siding. I ran it vertical to math the barn, but also to balance the length of the structure and stretch the high point into the canopy, visually. The wood is all Southern Yellow Pine. This material came from clearing at the Babcock Ranch Development site. I ran it through the structure, end to end and horizontally, to create a seamless feel and to stretch the space. It worked. It feels MUCH bigger than it is.
I milled the material to specific sizes in specific areas to create precise alignments. Floor starters align with base. Wall tops adjoin ceiling starters to create the illusion of a seamless board. All light fixtures, HVAC supports, cabinets, switches, outlets, are set specifically to wood joints. The front and rear porch wood has three different milling profiles so the hypotenuse on the ceilings, align with the walls, and yield an aligned deck board below. Yes, I over did it. It is spectacular in its detailing. That's the benefit of small spaces.
Concrete counters and IKEA cabinets round out the conversation.
For those who could not live in a tiny house, I offer the Tiny-ish House.
Photos by Ryan Gamma
Staging by iStage Homes
Design assistance by Jimmy Thornton
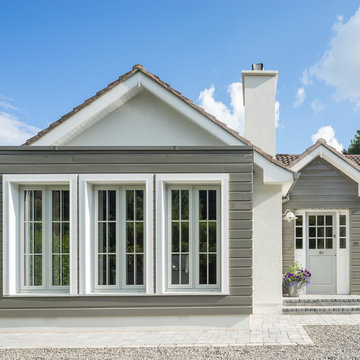
Donal Murphy
Свежая идея для дизайна: маленький, одноэтажный, разноцветный дом в современном стиле с комбинированной облицовкой для на участке и в саду - отличное фото интерьера
Свежая идея для дизайна: маленький, одноэтажный, разноцветный дом в современном стиле с комбинированной облицовкой для на участке и в саду - отличное фото интерьера

Пример оригинального дизайна: маленький, двухэтажный, деревянный, разноцветный частный загородный дом в скандинавском стиле с полувальмовой крышей и крышей из гибкой черепицы для на участке и в саду

This picture gives you an idea how the garage, main house, and ADU are arranged on the property. Our goal was to minimize the impact to the backyard, maximize privacy of each living space from one another, maximize light for each building, etc. One way in which we were able to accomplish that was building the ADU slab on grade to keep it as low to the ground as possible and minimize it's solar footprint on the property. Cutting up the roof not only made it more interesting from the house above but also helped with solar footprint. The garage was reduced in length by about 8' to accommodate the ADU. A separate laundry is located just inside the back man-door to the garage for the ADU and for easy washing of outdoor gear.
Anna Campbell Photography
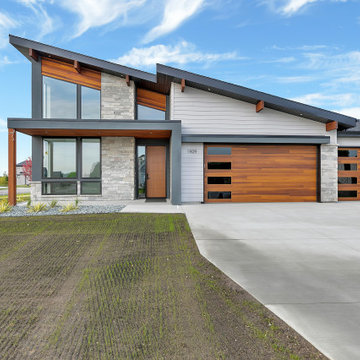
На фото: одноэтажный, разноцветный, маленький частный загородный дом в стиле модернизм с односкатной крышей, крышей из гибкой черепицы и черной крышей для на участке и в саду с
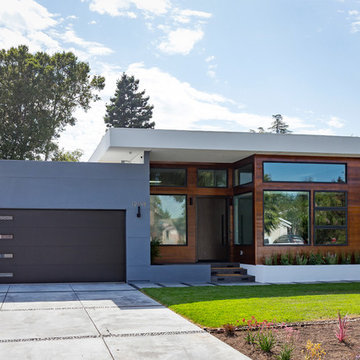
The striking new remodel in the city of Saratoga, California. Modern, Practical, Stylish! Dark wooden frames with windows in various shapes and sizes, outlined with a white border. clean cut landscaping and refreshing to view

Стильный дизайн: маленький, одноэтажный, разноцветный частный загородный дом в современном стиле с комбинированной облицовкой, двускатной крышей и металлической крышей для на участке и в саду - последний тренд
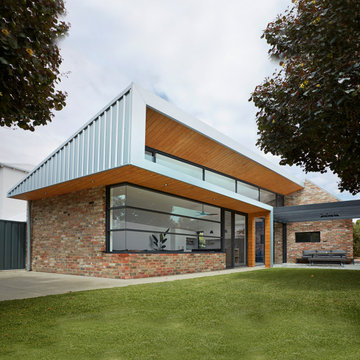
Sharp House Rear Yard View
На фото: маленький, одноэтажный, кирпичный, разноцветный частный загородный дом в стиле модернизм с односкатной крышей, металлической крышей и серой крышей для на участке и в саду с
На фото: маленький, одноэтажный, кирпичный, разноцветный частный загородный дом в стиле модернизм с односкатной крышей, металлической крышей и серой крышей для на участке и в саду с

На фото: маленький, двухэтажный, разноцветный мини дом с комбинированной облицовкой, односкатной крышей, металлической крышей, красной крышей и отделкой планкеном для на участке и в саду с
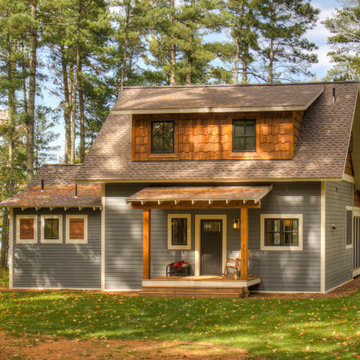
Источник вдохновения для домашнего уюта: маленький, трехэтажный, разноцветный частный загородный дом в скандинавском стиле с двускатной крышей и крышей из смешанных материалов для на участке и в саду
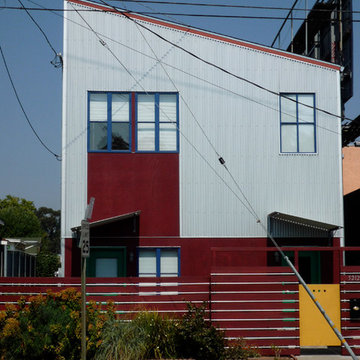
© Photography by M. Kibbey
На фото: маленький, двухэтажный, разноцветный многоквартирный дом в стиле фьюжн с односкатной крышей для на участке и в саду
На фото: маленький, двухэтажный, разноцветный многоквартирный дом в стиле фьюжн с односкатной крышей для на участке и в саду
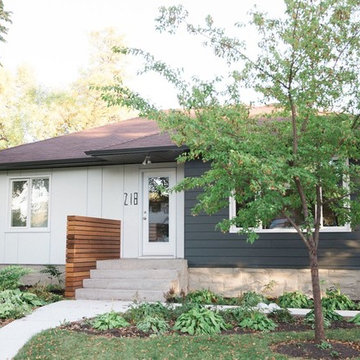
Идея дизайна: маленький, одноэтажный, разноцветный частный загородный дом в современном стиле с комбинированной облицовкой, двускатной крышей и крышей из гибкой черепицы для на участке и в саду
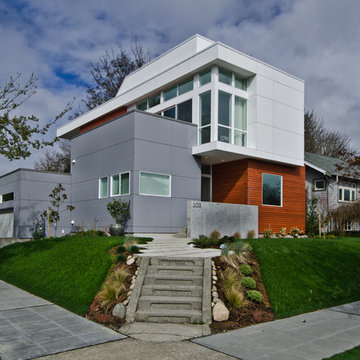
Стильный дизайн: деревянный, маленький, двухэтажный, разноцветный дом в современном стиле с плоской крышей для на участке и в саду - последний тренд
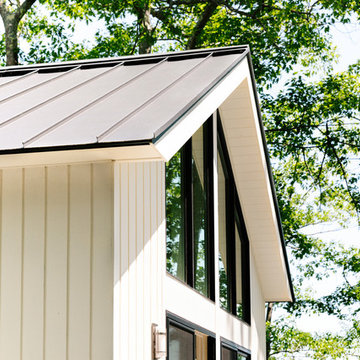
Integrity from Marvin Windows and Doors open this tiny house up to a larger-than-life ocean view.
Пример оригинального дизайна: маленький, двухэтажный, разноцветный частный загородный дом в современном стиле с металлической крышей для на участке и в саду
Пример оригинального дизайна: маленький, двухэтажный, разноцветный частный загородный дом в современном стиле с металлической крышей для на участке и в саду
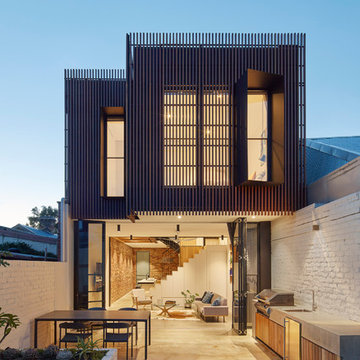
The timber clad rear facade glows as night creating a play of light and shadow against the ground and boundary walls.
Image by: Jack Lovel Photography
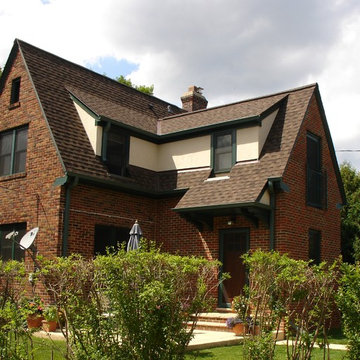
The small scale addition is a seamless blend into the existing house. Rooflines, materials, details and the overall scale blend nicely into the proportions and style of the existing home.

Richard Chivers www.richard chivers photography
A project in Chichester city centre to extend and improve the living and bedroom space of an end of terrace home in the conservation area.
The attic conversion has been upgraded creating a master bedroom with ensuite bathroom. A new kitchen is housed inside the single storey extension, with zinc cladding and responsive skylights
The brick and flint boundary wall has been sensitively restored and enhances the contemporary feel of the extension.
Красивые маленькие, разноцветные дома для на участке и в саду – 568 фото фасадов
1