Красивые дома с комбинированной облицовкой и зеленой крышей – 343 фото фасадов
Сортировать:
Бюджет
Сортировать:Популярное за сегодня
1 - 20 из 343 фото
1 из 3
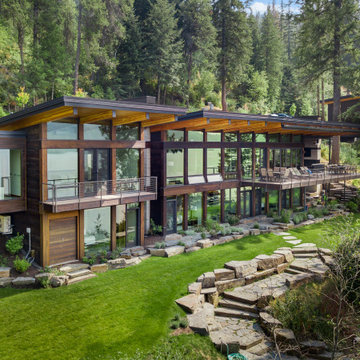
Стильный дизайн: большой, двухэтажный, разноцветный частный загородный дом в современном стиле с комбинированной облицовкой, плоской крышей и зеленой крышей - последний тренд

Свежая идея для дизайна: большой, одноэтажный, серый частный загородный дом в стиле модернизм с комбинированной облицовкой, вальмовой крышей и зеленой крышей - отличное фото интерьера
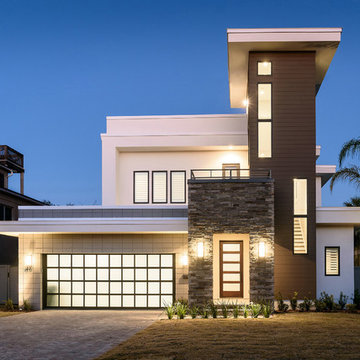
Jeff Westcott Photography
Источник вдохновения для домашнего уюта: двухэтажный, большой, разноцветный частный загородный дом в современном стиле с плоской крышей, комбинированной облицовкой и зеленой крышей
Источник вдохновения для домашнего уюта: двухэтажный, большой, разноцветный частный загородный дом в современном стиле с плоской крышей, комбинированной облицовкой и зеленой крышей
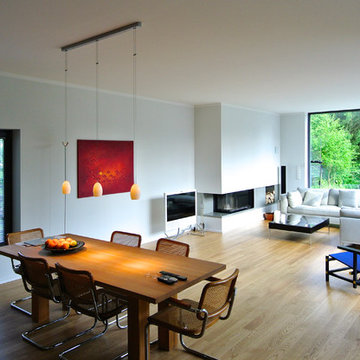
Entstanden ist eine elegante, bungalowartige Villa im Bauhaus-Stil mit einheitlichem Charakter und doch zwei verschiedenen Seiten: Während sich der Bau zur Straße hin eher zurückhaltend und geschlossen zeigt, öffnet er sich der Hangseite mit maximaler Transparenz. Die großzügige Verglasung aller Räume erlaubt viele Ein- und Ausblicke und sorgt obendrein für eine organische Beziehung zwischen Haus und Landschaft. Genauso harmonisch ist der lichte, penthouseartige Schlafbereich im 1. OG zum Wohntrakt gestaltet – mit hellen, ineinander fließenden Räumen um die riesige Terrasse gruppiert.
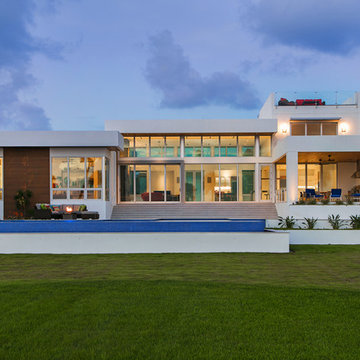
Ryan Gamma
Стильный дизайн: большой, трехэтажный, белый частный загородный дом в стиле модернизм с комбинированной облицовкой, плоской крышей и зеленой крышей - последний тренд
Стильный дизайн: большой, трехэтажный, белый частный загородный дом в стиле модернизм с комбинированной облицовкой, плоской крышей и зеленой крышей - последний тренд
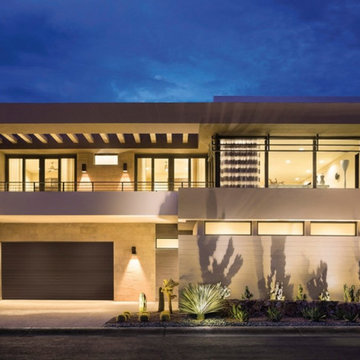
Clopay Gallery
Идея дизайна: большой, двухэтажный, бежевый частный загородный дом в современном стиле с комбинированной облицовкой, плоской крышей и зеленой крышей
Идея дизайна: большой, двухэтажный, бежевый частный загородный дом в современном стиле с комбинированной облицовкой, плоской крышей и зеленой крышей
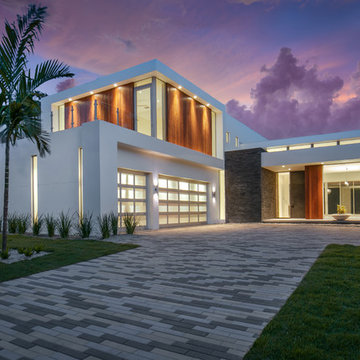
This Bauhaus masterpiece is all about curb apeal. The lighting illuminates the fine craftsmanship in design and execution. The vertical ipe siding provides an inviting warmth to an otherwise heavy and rigid facade. While the slate ledgestone wall at the front entry flows right through into the interior through a 10' custom steel entry door that runs floor to ceiling. The concrete slab at the entry floats above the beach pebbles, creating a lightness to the right side of the home, while the lift side is firmly grounded, almost feeling heavy.
Photography: Ryan Gamma Photography
Builder: Nautilus Homes
Architect: DSDG Architects

Designed in 1970 for an art collector, the existing referenced 70’s architectural principles. With its cadence of ‘70’s brick masses punctuated by a garage and a 4-foot-deep entrance recess. This recess, however, didn’t convey to the interior, which was occupied by disjointed service spaces. To solve, service spaces are moved and reorganized in open void in the garage. (See plan) This also organized the home: Service & utility on the left, reception central, and communal living spaces on the right.
To maintain clarity of the simple one-story 70’s composition, the second story add is recessive. A flex-studio/extra bedroom and office are designed ensuite creating a slender form and orienting them front to back and setting it back allows the add recede. Curves create a definite departure from the 70s home and by detailing it to "hover like a thought" above the first-floor roof and mentally removable sympathetic add.Existing unrelenting interior walls and a windowless entry, although ideal for fine art was unconducive for the young family of three. Added glass at the front recess welcomes light view and the removal of interior walls not only liberate rooms to communicate with each other but also reinform the cleared central entry space as a hub.
Even though the renovation reinforms its relationship with art, the joy and appreciation of art was not dismissed. A metal sculpture lost in the corner of the south side yard bumps the sculpture at the front entrance to the kitchen terrace over an added pedestal. (See plans) Since the roof couldn’t be railed without compromising the one-story '70s composition, the sculpture garden remains physically inaccessible however mirrors flanking the chimney allow the sculptures to be appreciated in three dimensions. The mirrors also afford privacy from the adjacent Tudor's large master bedroom addition 16-feet away.
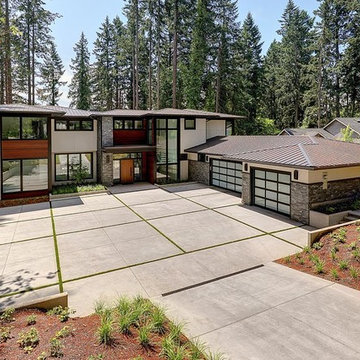
Пример оригинального дизайна: большой, двухэтажный, белый частный загородный дом в современном стиле с комбинированной облицовкой, вальмовой крышей и зеленой крышей
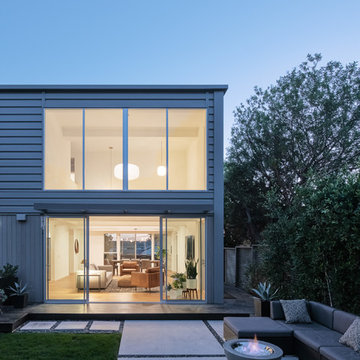
Joe Fletcher
На фото: большой, двухэтажный, серый частный загородный дом в современном стиле с комбинированной облицовкой, плоской крышей и зеленой крышей
На фото: большой, двухэтажный, серый частный загородный дом в современном стиле с комбинированной облицовкой, плоской крышей и зеленой крышей
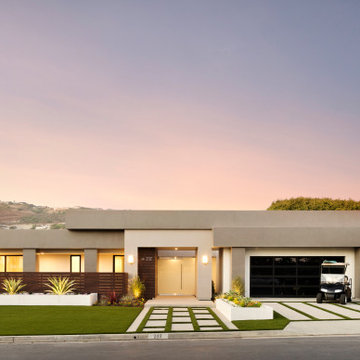
Идея дизайна: большой, одноэтажный, белый частный загородный дом в современном стиле с комбинированной облицовкой, плоской крышей и зеленой крышей
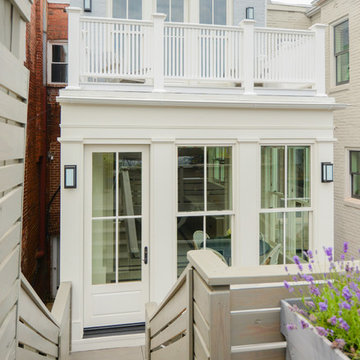
Идея дизайна: двухэтажный, белый таунхаус среднего размера в классическом стиле с комбинированной облицовкой, плоской крышей и зеленой крышей
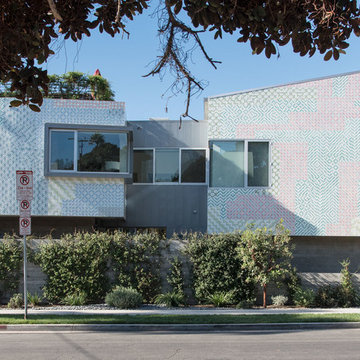
Josh Targownik
Идея дизайна: разноцветный таунхаус среднего размера в стиле модернизм с разными уровнями, комбинированной облицовкой, плоской крышей и зеленой крышей
Идея дизайна: разноцветный таунхаус среднего размера в стиле модернизм с разными уровнями, комбинированной облицовкой, плоской крышей и зеленой крышей
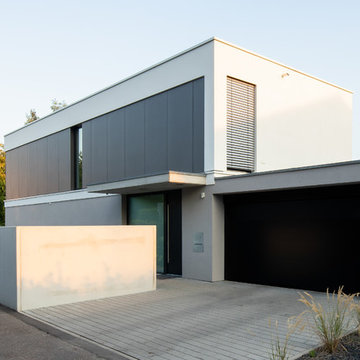
Ralf Just Fotografie, Weilheim
Источник вдохновения для домашнего уюта: двухэтажный, серый частный загородный дом среднего размера в стиле модернизм с плоской крышей, зеленой крышей и комбинированной облицовкой
Источник вдохновения для домашнего уюта: двухэтажный, серый частный загородный дом среднего размера в стиле модернизм с плоской крышей, зеленой крышей и комбинированной облицовкой
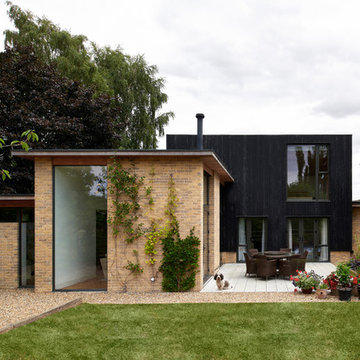
Adam Carter Photography
На фото: двухэтажный, разноцветный частный загородный дом среднего размера в современном стиле с плоской крышей, зеленой крышей и комбинированной облицовкой с
На фото: двухэтажный, разноцветный частный загородный дом среднего размера в современном стиле с плоской крышей, зеленой крышей и комбинированной облицовкой с

Пример оригинального дизайна: серый, большой, двухэтажный частный загородный дом в современном стиле с односкатной крышей, комбинированной облицовкой и зеленой крышей
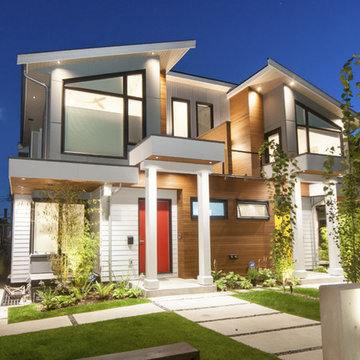
Пример оригинального дизайна: двухэтажный, разноцветный частный загородный дом среднего размера в современном стиле с комбинированной облицовкой, двускатной крышей и зеленой крышей
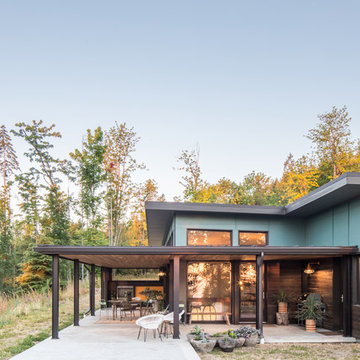
Design solutions for a steady increase in sensitivity to light and temperature fluctuations, along with a steady decrease in mobility and balance, were part of the client's program of needs from day one.
Poppi Photography

Danish modern design showcases spectacular views of the Park City area in this recent project. The interior designer/homeowner and her family worked closely with Park City Design + Build to create what she describes as a “study in transparent, indoor/outdoor mountain living.” Large LiftSlides, a pivot door, glass walls and other units, all in Zola’s Thermo Alu75™ line, frame views and give easy access to the outdoors, while complementing the sleek but warm palette and design.
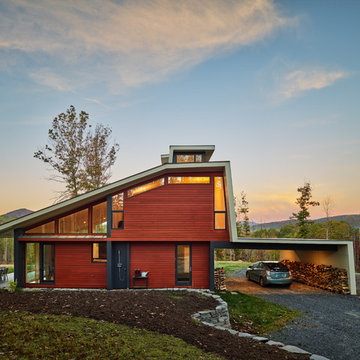
Стильный дизайн: трехэтажный, серый частный загородный дом среднего размера в стиле модернизм с комбинированной облицовкой, вальмовой крышей и зеленой крышей - последний тренд
Красивые дома с комбинированной облицовкой и зеленой крышей – 343 фото фасадов
1