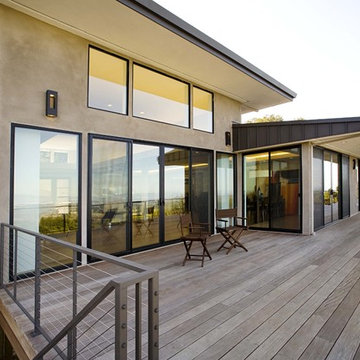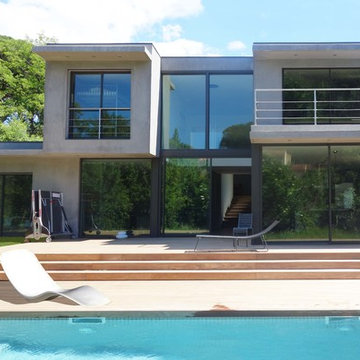Красивые дома с облицовкой из бетона – 8 фото фасадов
Сортировать:Популярное за сегодня
1 - 8 из 8 фото
1 из 4
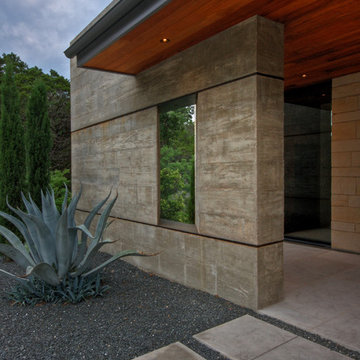
Nestled into sloping topography, the design of this home allows privacy from the street while providing unique vistas throughout the house and to the surrounding hill country and downtown skyline. Layering rooms with each other as well as circulation galleries, insures seclusion while allowing stunning downtown views. The owners' goals of creating a home with a contemporary flow and finish while providing a warm setting for daily life was accomplished through mixing warm natural finishes such as stained wood with gray tones in concrete and local limestone. The home's program also hinged around using both passive and active green features. Sustainable elements include geothermal heating/cooling, rainwater harvesting, spray foam insulation, high efficiency glazing, recessing lower spaces into the hillside on the west side, and roof/overhang design to provide passive solar coverage of walls and windows. The resulting design is a sustainably balanced, visually pleasing home which reflects the lifestyle and needs of the clients.
Photography by Adam Steiner
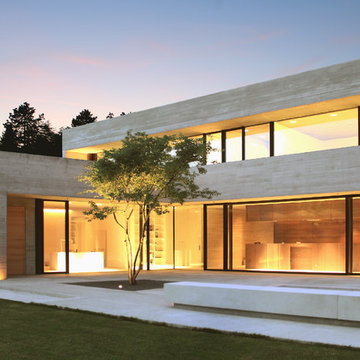
Свежая идея для дизайна: двухэтажный, бежевый, большой частный загородный дом в стиле модернизм с плоской крышей и облицовкой из бетона - отличное фото интерьера
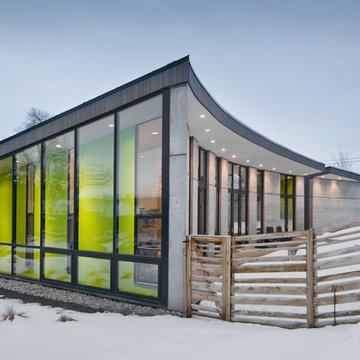
Photo: Lucy Call © 2014 Houzz
Design: Imbue Design
Источник вдохновения для домашнего уюта: дом в современном стиле с облицовкой из бетона
Источник вдохновения для домашнего уюта: дом в современном стиле с облицовкой из бетона
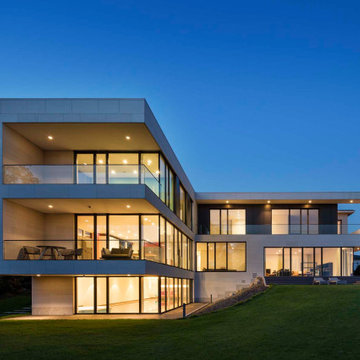
На фото: большой, трехэтажный, серый частный загородный дом в современном стиле с облицовкой из бетона и плоской крышей
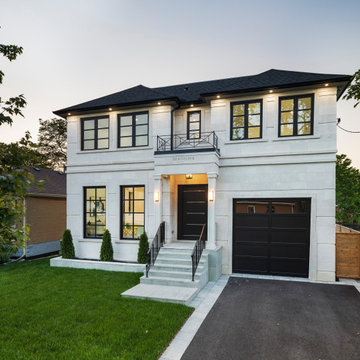
На фото: двухэтажный, разноцветный частный загородный дом среднего размера в стиле неоклассика (современная классика) с облицовкой из бетона, вальмовой крышей и крышей из гибкой черепицы
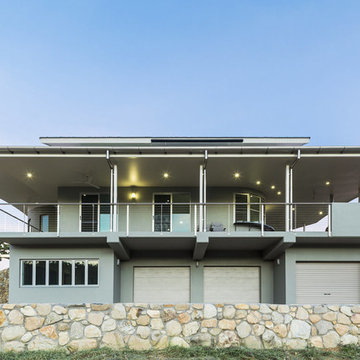
The basis for the site-planning is the reuse of existing circulation paths connecting the house to the 25 hectare lake +
magnificent views to the mountains + valleys . Perched above the Walsh River (west) + lake, the architecture utilises
passive design to provide comfortable living in a tropical-savanna climate. (Refer-conceptsheet-energy
conservation+axial connectivity).
Красивые дома с облицовкой из бетона – 8 фото фасадов
1
