Красивые дома с крышей из смешанных материалов – 12 фото фасадов
Сортировать:
Бюджет
Сортировать:Популярное за сегодня
1 - 12 из 12 фото
1 из 3

Источник вдохновения для домашнего уюта: двухэтажный, разноцветный частный загородный дом в современном стиле с комбинированной облицовкой, вальмовой крышей и крышей из смешанных материалов

Adam Rouse
Идея дизайна: трехэтажный, деревянный, синий частный загородный дом среднего размера в современном стиле с плоской крышей и крышей из смешанных материалов
Идея дизайна: трехэтажный, деревянный, синий частный загородный дом среднего размера в современном стиле с плоской крышей и крышей из смешанных материалов
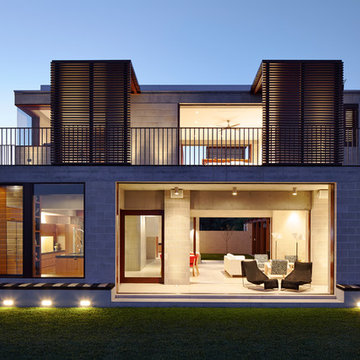
Porebski Architects, Beach House 2.
A simple palette of materials and finishes, executed with finely detailed precision and requiring minimal maintenance, create the light sensibility of the structure. Operable layers of the facade generate the transparency of the house, where primary visual and physical connections are made to the surrounding natural site features. Sliding timber shutters and cavity sliding windows and doors allow spaces to open seamlessly, blurring the demarcation between inside and out.
Photo: Conor Quinn

© Thomas Ebert, www.ebert-photo.com
Пример оригинального дизайна: одноэтажный, серый частный загородный дом среднего размера в стиле лофт с облицовкой из бетона, плоской крышей и крышей из смешанных материалов
Пример оригинального дизайна: одноэтажный, серый частный загородный дом среднего размера в стиле лофт с облицовкой из бетона, плоской крышей и крышей из смешанных материалов

brass shingle finished
На фото: трехэтажный, бежевый таунхаус среднего размера в современном стиле с комбинированной облицовкой, плоской крышей и крышей из смешанных материалов
На фото: трехэтажный, бежевый таунхаус среднего размера в современном стиле с комбинированной облицовкой, плоской крышей и крышей из смешанных материалов
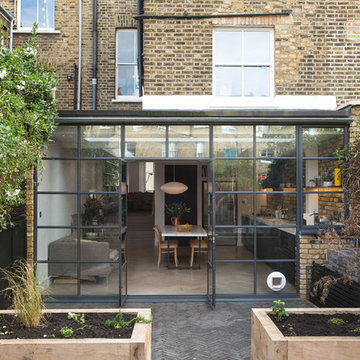
The owners of the property had slowly refurbished their home in phases.We were asked to look at the basement/lower ground layout with the intention of creating a open plan kitchen/dining area and an informal family area that was semi- connected. They needed more space and flexibility.
To achieve this the side return was filled and we extended into the garden. We removed internal partitions to allow a visual connection from front to back of the building.
Alex Maguire Photography
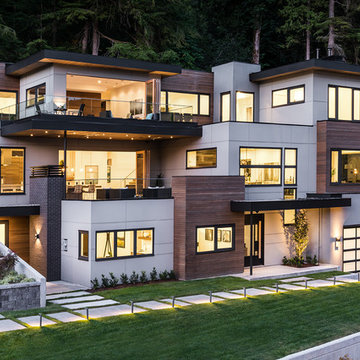
Photography by Luke Potter
Стильный дизайн: большой, трехэтажный частный загородный дом в современном стиле с комбинированной облицовкой, плоской крышей и крышей из смешанных материалов - последний тренд
Стильный дизайн: большой, трехэтажный частный загородный дом в современном стиле с комбинированной облицовкой, плоской крышей и крышей из смешанных материалов - последний тренд
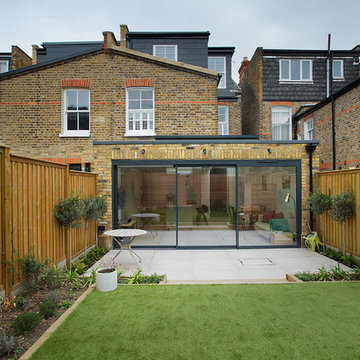
Источник вдохновения для домашнего уюта: кирпичный, коричневый частный загородный дом в современном стиле с разными уровнями и крышей из смешанных материалов
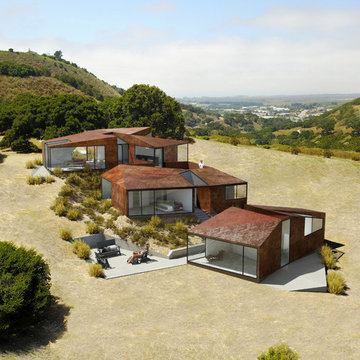
Стильный дизайн: коричневый дом в стиле модернизм с облицовкой из металла и крышей из смешанных материалов - последний тренд
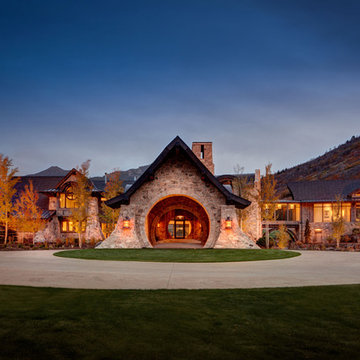
Стильный дизайн: двухэтажный, бежевый частный загородный дом в стиле рустика с облицовкой из камня, двускатной крышей и крышей из смешанных материалов - последний тренд

An award winning project to transform a two storey Victorian terrace house into a generous family home with the addition of both a side extension and loft conversion.
The side extension provides a light filled open plan kitchen/dining room under a glass roof and bi-folding doors gives level access to the south facing garden. A generous master bedroom with en-suite is housed in the converted loft. A fully glazed dormer provides the occupants with an abundance of daylight and uninterrupted views of the adjacent Wendell Park.
Winner of the third place prize in the New London Architecture 'Don't Move, Improve' Awards 2016
Photograph: Salt Productions
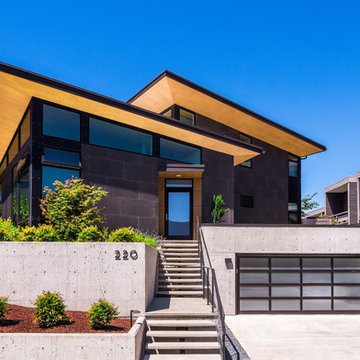
The 7th Avenue project is a contemporary twist on a mid century modern design. The home is designed for a professional couple that are well traveled and love the Taliesen west style of architecture. Design oriented individuals, the clients had always wanted to design their own home and they took full advantage of that opportunity. A jewel box design, the solution is engineered entirely to fit their aesthetic for living. Worked tightly to budget, the client was closely involved in every step of the process ensuring that the value was delivered where they wanted it.
Красивые дома с крышей из смешанных материалов – 12 фото фасадов
1