Красивые дома с любой облицовкой и коричневой крышей – 5 363 фото фасадов
Сортировать:
Бюджет
Сортировать:Популярное за сегодня
1 - 20 из 5 363 фото
1 из 3
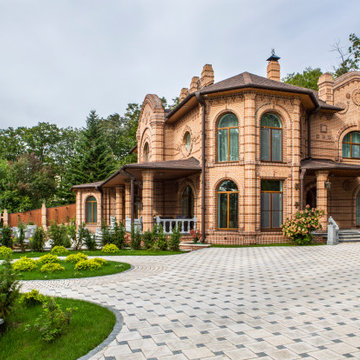
Стильный дизайн: двухэтажный, кирпичный, коричневый частный загородный дом в классическом стиле с коричневой крышей - последний тренд

Пример оригинального дизайна: двухэтажный, деревянный, бежевый частный загородный дом в скандинавском стиле с двускатной крышей и коричневой крышей

Tiny House Exterior
Photography: Gieves Anderson
Noble Johnson Architects was honored to partner with Huseby Homes to design a Tiny House which was displayed at Nashville botanical garden, Cheekwood, for two weeks in the spring of 2021. It was then auctioned off to benefit the Swan Ball. Although the Tiny House is only 383 square feet, the vaulted space creates an incredibly inviting volume. Its natural light, high end appliances and luxury lighting create a welcoming space.
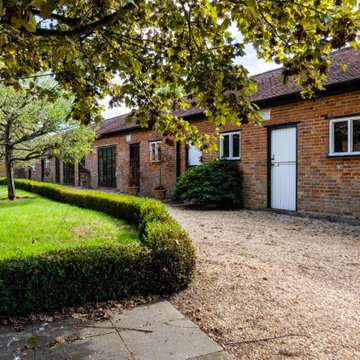
A 15th Century Grade II listed country house of immense character, in the pretty village of Winkfield, set within a walled garden including a heated swimming pool, an annexe and with total acreage of 2.44 acres. We have underdone the design of the complete remodel and renovation of this beautiful property.
This is a view of the stables that have been converted. The stables runs the full depth of the first half of the site and acted as ancillary to the main property.
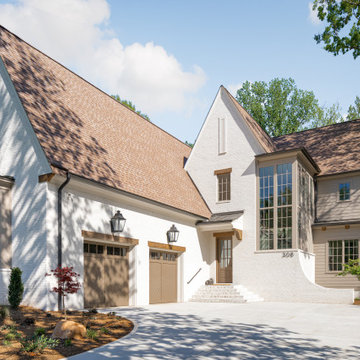
This exterior showcases a beautiful blend of creamy white and taupe colors on brick. The color scheme exudes a timeless elegance, creating a sophisticated and inviting façade. One of the standout features is the striking angles on the roofline, adding a touch of architectural interest and modern flair to the design. The windows not only enhance the overall aesthetics but also offer picturesque views and a sense of openness.

Стильный дизайн: большой, двухэтажный, белый частный загородный дом в стиле кантри с облицовкой из ЦСП, вальмовой крышей, крышей из гибкой черепицы, коричневой крышей и отделкой доской с нащельником - последний тренд
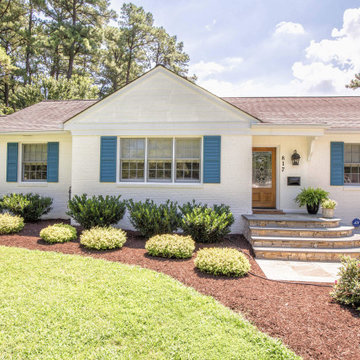
This beautiful one-story brick rancher located in Henrico County is impressive. Painting brick can be a
hard decision to make but it’s a tried and true way of updating your home’s exterior without replacing
the masonry. While some brick styles have stood the test of time, others have become dated more
quickly. Moreover, many homeowners prefer a solid color for their home as compared to the natural
variety of brick. This home was painted with Benjamin Moore’s Mayonnaise, a versatile bright white
with a touch of creamy yellow.
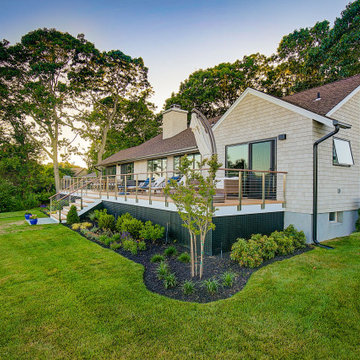
This charming ranch on the north fork of Long Island received a long overdo update. All the windows were replaced with more modern looking black framed Andersen casement windows. The front entry door and garage door compliment each other with the a column of horizontal windows. The Maibec siding really makes this house stand out while complimenting the natural surrounding. Finished with black gutters and leaders that compliment that offer function without taking away from the clean look of the new makeover. The front entry was given a streamlined entry with Timbertech decking and Viewrail railing. The rear deck, also Timbertech and Viewrail, include black lattice that finishes the rear deck with out detracting from the clean lines of this deck that spans the back of the house. The Viewrail provides the safety barrier needed without interfering with the amazing view of the water.
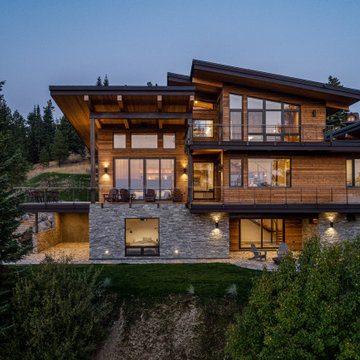
The W7 series of windows and doors were selected in this project both for the high performance of the products, the beauty of natural wood interiors, and the durability of aluminum-clad exteriors. The stunning clear-stained pine windows make use of concealed hinges, which not only deliver a clean aesthetic but provide continuous gaskets around the sash helping to create a better seal against the weather outside. The robust hardware is paired with stainless steel premium handles to ensure smooth operation and timeless style for years to come.

Architect : CKA
Light grey stained cedar siding, stucco, I-beam at garage to mud room breezeway, and standing seam metal roof. Private courtyards for dining room and home office.

Пример оригинального дизайна: двухэтажный, бежевый частный загородный дом среднего размера в классическом стиле с облицовкой из камня, двускатной крышей, крышей из гибкой черепицы, коричневой крышей и отделкой планкеном
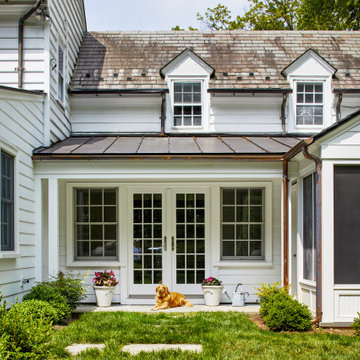
Gallery hyphen addition to existing historic residence. Hyphen connects new screened porch to existing residence.
На фото: двухэтажный, деревянный, белый частный загородный дом среднего размера в классическом стиле с односкатной крышей, металлической крышей, коричневой крышей и отделкой планкеном
На фото: двухэтажный, деревянный, белый частный загородный дом среднего размера в классическом стиле с односкатной крышей, металлической крышей, коричневой крышей и отделкой планкеном

16'x24' accessory dwelling
Источник вдохновения для домашнего уюта: маленький, двухэтажный, деревянный, серый мини дом в стиле кантри с двускатной крышей, крышей из гибкой черепицы, коричневой крышей и отделкой планкеном для на участке и в саду
Источник вдохновения для домашнего уюта: маленький, двухэтажный, деревянный, серый мини дом в стиле кантри с двускатной крышей, крышей из гибкой черепицы, коричневой крышей и отделкой планкеном для на участке и в саду
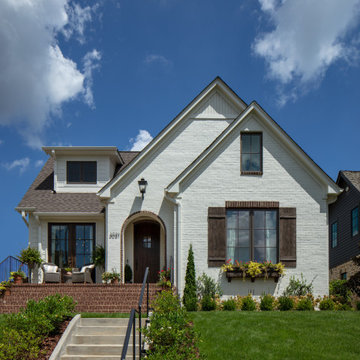
Источник вдохновения для домашнего уюта: двухэтажный, кирпичный, белый частный загородный дом среднего размера в классическом стиле с полувальмовой крышей, крышей из гибкой черепицы и коричневой крышей

This large custom Farmhouse style home features Hardie board & batten siding, cultured stone, arched, double front door, custom cabinetry, and stained accents throughout.

This is an example of French Country built by AR Homes.
Пример оригинального дизайна: огромный, одноэтажный, кирпичный частный загородный дом с крышей из гибкой черепицы и коричневой крышей
Пример оригинального дизайна: огромный, одноэтажный, кирпичный частный загородный дом с крышей из гибкой черепицы и коричневой крышей
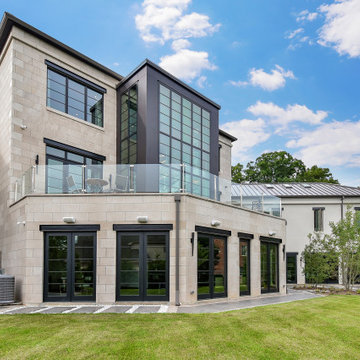
A modern home designed with traditional forms. The main body of the house boasts 12' main floor ceilings opening into a 2 story family room and stair tower surrounded in glass panels. A terrace off the main level provide additional space for a walk out level with game rooms, bars, recreation space and a large office. Unigue detailing includes Dekton paneling at the stair tower and steel C-beams as headers above the windows.
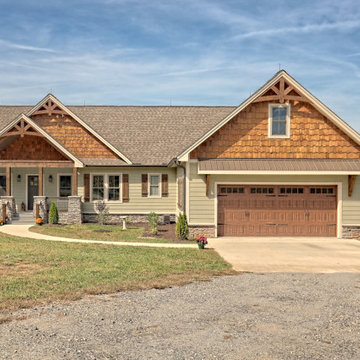
This craftsman style custom homes comes with a view! Features include a large, open floor plan, stone fireplace, and a spacious deck.
Стильный дизайн: большой, двухэтажный, зеленый частный загородный дом в стиле кантри с облицовкой из ЦСП, двускатной крышей, крышей из гибкой черепицы, коричневой крышей и отделкой планкеном - последний тренд
Стильный дизайн: большой, двухэтажный, зеленый частный загородный дом в стиле кантри с облицовкой из ЦСП, двускатной крышей, крышей из гибкой черепицы, коричневой крышей и отделкой планкеном - последний тренд

New render and timber clad extension with a light-filled kitchen/dining room connects the home to its garden.
Идея дизайна: двухэтажный, деревянный, белый частный загородный дом среднего размера в стиле модернизм с плоской крышей, крышей из смешанных материалов, коричневой крышей и отделкой доской с нащельником
Идея дизайна: двухэтажный, деревянный, белый частный загородный дом среднего размера в стиле модернизм с плоской крышей, крышей из смешанных материалов, коричневой крышей и отделкой доской с нащельником
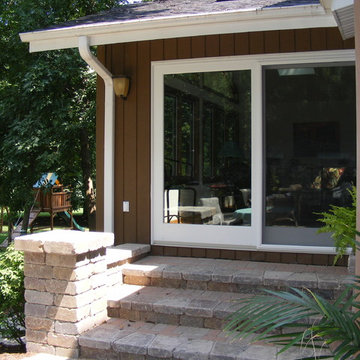
Addition of new Sunroom, Remodeling of existing kitchen and dining room. Addition of curved patio and steps up to new addition and down to back yard.
Photo by 12/12 Architects.
Красивые дома с любой облицовкой и коричневой крышей – 5 363 фото фасадов
1