Красивые дома с комбинированной облицовкой – 17 фото фасадов
Сортировать:
Бюджет
Сортировать:Популярное за сегодня
1 - 17 из 17 фото
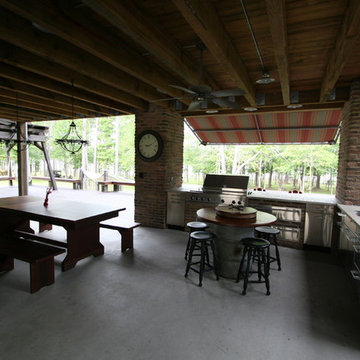
This lakefront property set in a nice quiet cove on Lake Sam Rayburn. The entire project was planned and built by carter & company for large family events.
The 3 1/2 level structure is designed with craftsman influences and functions well as a large fishing lodge designed for year-round entertaining.
Ground level includes outdoor kitchen/dining area,separate outdoor living/gaming area with custom cypress beamed furniture built by carter & company. A 1700 Sq deck overlooks beautiful Sam Rayburn and garage doors open across front and rear elevations to create open breeze ways throughout all downstairs areas.
Second floor includes living dining and master suite .an enclosed screen porch extends all the way across the lake side with an old wooden cistern structure which houses an outdoor hot tub. The screen porch has it own 5 ton central unit which is only shared with the downstairs shop area.it also has a 50,000 but ventless fireplace on one end which creates a ( winter area ) on the screen porch.
The open spaces of living/dining also share aux heating via early 1900's
Wood stove (pot belly) which was refurbished and was originally used in a girls dormitory somewhere in Colorado. Kitchen amenities include professional series equipment, a baking center, dumb waiter to downstairs kitchen, pressed tin ceilings. The entire structure touts custom made knotty alder moldings cabinets and doors. The interior walls are also slatted knotty alder with paint stained finishes.
The third floor houses 3 guest bedrooms 1 full bath 1 jack and Jill bath, a 10 x 10 sleeping tent with chandelier, queen mattress, and lake view window. Attic does not exist, instead we incorporated open air vaulted ceilings with turnbuckle collar ties and an upper sleeping loft for kids accessed by custom ships ladder. Other areas of interest include front open air materials lift, 100 ft redneck water slide assembled during summertime and rolling boat dock for lake activities.
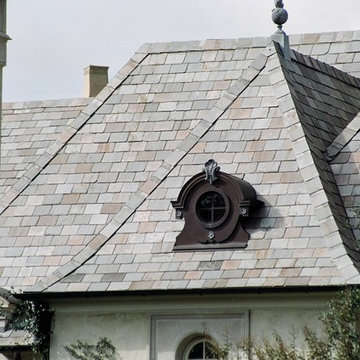
Стильный дизайн: огромный, двухэтажный, бежевый дом в классическом стиле с комбинированной облицовкой и вальмовой крышей - последний тренд
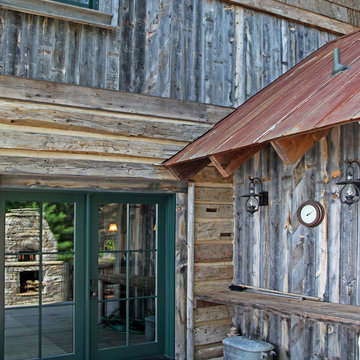
"Backwoods Bark" siding. "VintageCraft” Reclaimed Timbers and Veneers. "MountainWood" reclaimed snow fencing accents. WeatherPlank" reclaimed barn siding, "Timberline Rustic Metal" reclaimed roofing. Reclaimed Wood and Natural Materials provided by Appalachian Antique Hardwoods. Home Design by MossCreek. Photo by Erwin Loveland.
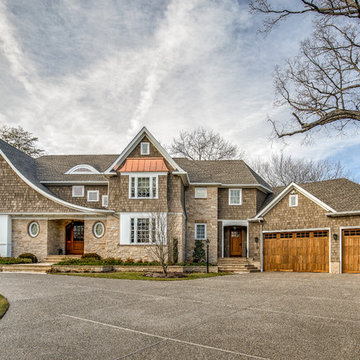
Стильный дизайн: двухэтажный, бежевый частный загородный дом в классическом стиле с комбинированной облицовкой, двускатной крышей и крышей из гибкой черепицы - последний тренд
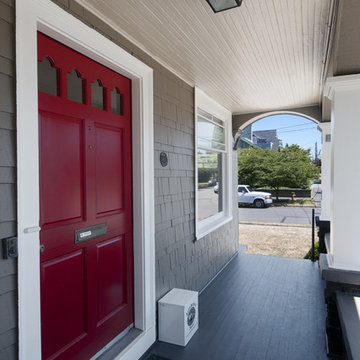
Dan Farmer of Seattle Home Tours
Пример оригинального дизайна: двухэтажный, серый частный загородный дом среднего размера в стиле кантри с комбинированной облицовкой, двускатной крышей и крышей из гибкой черепицы
Пример оригинального дизайна: двухэтажный, серый частный загородный дом среднего размера в стиле кантри с комбинированной облицовкой, двускатной крышей и крышей из гибкой черепицы
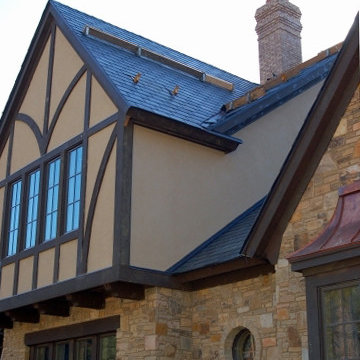
Paseur
Пример оригинального дизайна: двухэтажный, бежевый частный загородный дом среднего размера в стиле рустика с комбинированной облицовкой, двускатной крышей и крышей из гибкой черепицы
Пример оригинального дизайна: двухэтажный, бежевый частный загородный дом среднего размера в стиле рустика с комбинированной облицовкой, двускатной крышей и крышей из гибкой черепицы
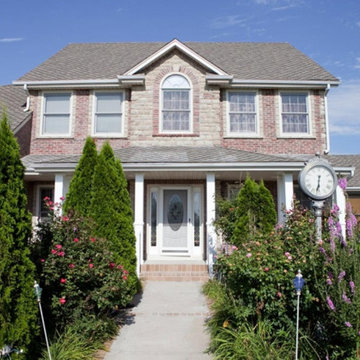
Стильный дизайн: двухэтажный, разноцветный частный загородный дом среднего размера в классическом стиле с комбинированной облицовкой, вальмовой крышей и крышей из гибкой черепицы - последний тренд
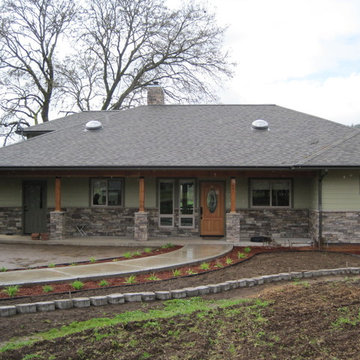
На фото: одноэтажный, зеленый частный загородный дом среднего размера в стиле кантри с комбинированной облицовкой, полувальмовой крышей и крышей из гибкой черепицы с
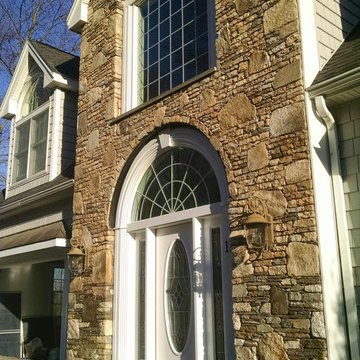
На фото: большой, двухэтажный, бежевый дом в классическом стиле с комбинированной облицовкой и двускатной крышей
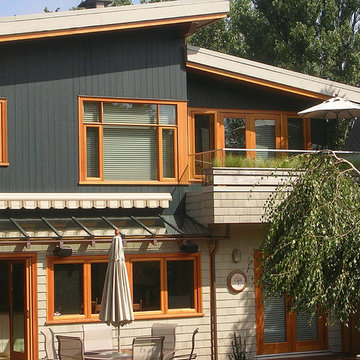
Стильный дизайн: большой, трехэтажный, серый частный загородный дом в современном стиле с комбинированной облицовкой и односкатной крышей - последний тренд
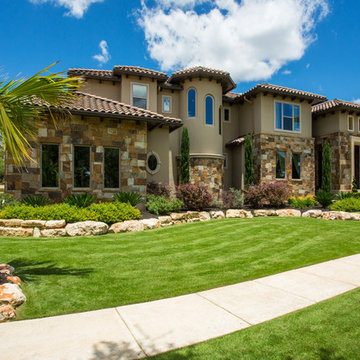
Photography by Vernon Wentz of Ad Imagery
На фото: большой, двухэтажный, бежевый частный загородный дом в средиземноморском стиле с комбинированной облицовкой и черепичной крышей с
На фото: большой, двухэтажный, бежевый частный загородный дом в средиземноморском стиле с комбинированной облицовкой и черепичной крышей с
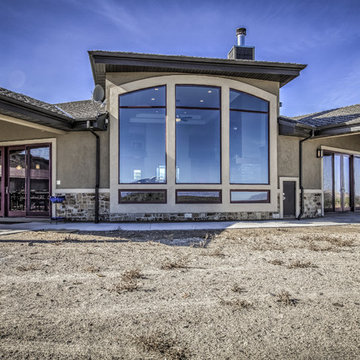
Стильный дизайн: большой, одноэтажный, коричневый дом в стиле рустика с комбинированной облицовкой - последний тренд
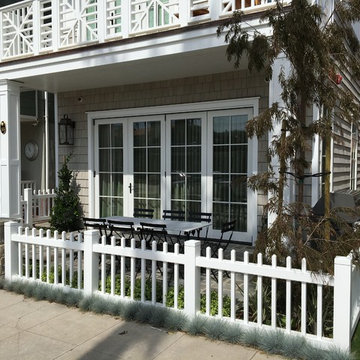
Свежая идея для дизайна: большой, двухэтажный, разноцветный частный загородный дом в классическом стиле с комбинированной облицовкой, двускатной крышей и крышей из гибкой черепицы - отличное фото интерьера
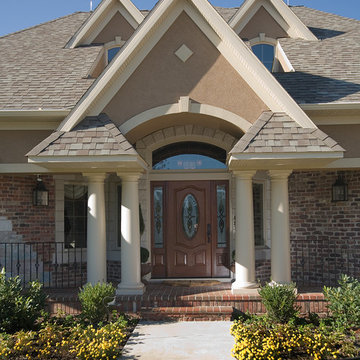
На фото: одноэтажный дом в классическом стиле с комбинированной облицовкой
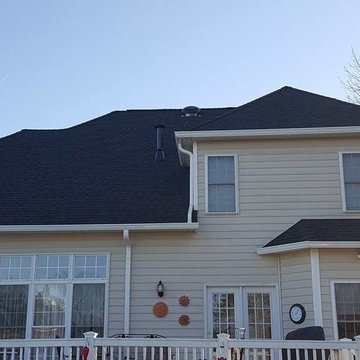
Стильный дизайн: большой, двухэтажный дом в классическом стиле с комбинированной облицовкой - последний тренд
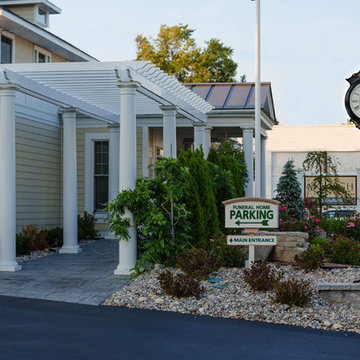
A pergola was added to connect the driveway and front entrance.
Scott Bergmann Photography
Пример оригинального дизайна: большой, двухэтажный, бежевый дом в классическом стиле с комбинированной облицовкой и вальмовой крышей
Пример оригинального дизайна: большой, двухэтажный, бежевый дом в классическом стиле с комбинированной облицовкой и вальмовой крышей
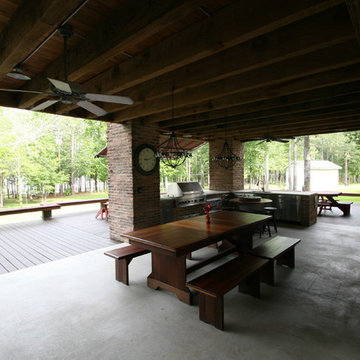
This lakefront property set in a nice quiet cove on Lake Sam Rayburn. The entire project was planned and built by carter & company for large family events.
The 3 1/2 level structure is designed with craftsman influences and functions well as a large fishing lodge designed for year-round entertaining.
Ground level includes outdoor kitchen/dining area,separate outdoor living/gaming area with custom cypress beamed furniture built by carter & company. A 1700 Sq deck overlooks beautiful Sam Rayburn and garage doors open across front and rear elevations to create open breeze ways throughout all downstairs areas.
Second floor includes living dining and master suite .an enclosed screen porch extends all the way across the lake side with an old wooden cistern structure which houses an outdoor hot tub. The screen porch has it own 5 ton central unit which is only shared with the downstairs shop area.it also has a 50,000 but ventless fireplace on one end which creates a ( winter area ) on the screen porch.
The open spaces of living/dining also share aux heating via early 1900's
Wood stove (pot belly) which was refurbished and was originally used in a girls dormitory somewhere in Colorado. Kitchen amenities include professional series equipment, a baking center, dumb waiter to downstairs kitchen, pressed tin ceilings. The entire structure touts custom made knotty alder moldings cabinets and doors. The interior walls are also slatted knotty alder with paint stained finishes.
The third floor houses 3 guest bedrooms 1 full bath 1 jack and Jill bath, a 10 x 10 sleeping tent with chandelier, queen mattress, and lake view window. Attic does not exist, instead we incorporated open air vaulted ceilings with turnbuckle collar ties and an upper sleeping loft for kids accessed by custom ships ladder. Other areas of interest include front open air materials lift, 100 ft redneck water slide assembled during summertime and rolling boat dock for lake activities.
Красивые дома с комбинированной облицовкой – 17 фото фасадов
1