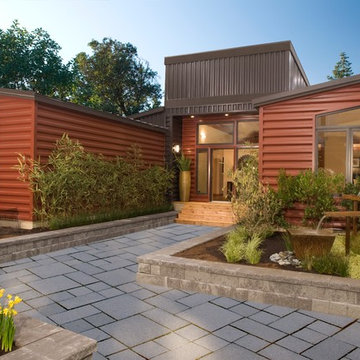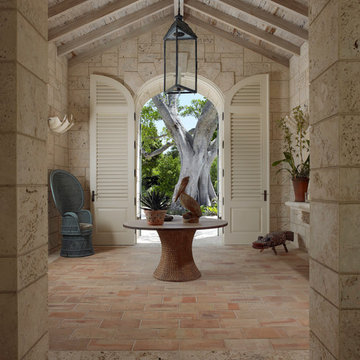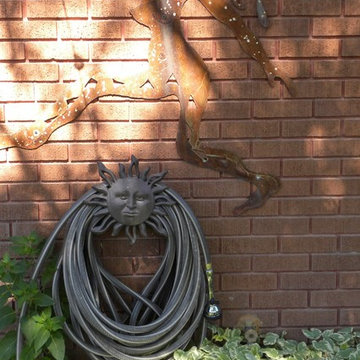Красивые дома – 9 коричневые фото фасадов
Сортировать:Популярное за сегодня
1 - 9 из 9 фото
1 из 3
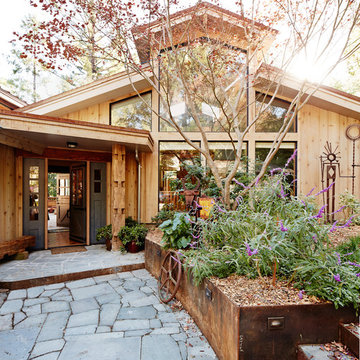
Стильный дизайн: одноэтажный, деревянный дом в стиле рустика с двускатной крышей - последний тренд

This historic home and coach house in a landmark district on Astor Street was built in the late 1800’s. Originally designed as an 11,000sf single family residence, the home
was divided into nine apartments in the 1960’s and had fallen into disrepair. The new owners purchased the property with a vision to convert the building back to single
family residence for their young family.
The design concept was to restore the limestone exterior to its original state and reconstruct the interior into a home with an open floor plan and modern amenities for entertaining and family living, incorporating vintage details from the original property whenever possible. Program requirements included five bedrooms, all new bathrooms, contemporary kitchen, salon, library, billiards room with bar, home office, cinema, playroom, garage with stacking car lifts, and outdoor gardens with all new landscaping.
The home is unified by a grand staircase which is flooded with natural light from a glass laylight roof. The first level includes a formal entry with rich wood and marble finishes,
a walnut-paneled billiards room with custom bar, a play room, and a separate family entry with mudroom. A formal living and dining room with adjoining intimate salon are located on the second level; an addition at the rear of the home includes a custom deGiulio kitchen and family room. The third level master suite includes a marble bathroom, dressing room, library, and office. The fourth level includes the family bedrooms and a guest suite with a terrace and views of Lake Michigan. The lower level houses a custom cinema. Sustainable elements are seamlessly integrated throughout and include renewable materials, high-efficiency mechanicals and thermal envelope, restored original mahogany windows with new high-performance low-E glass, and a green roof.
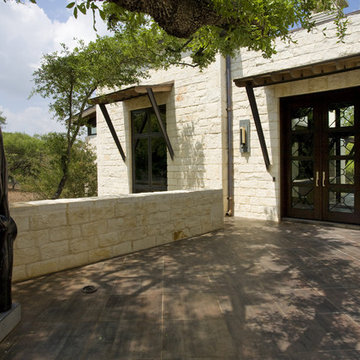
Photography by Vernon Wentz
Пример оригинального дизайна: дом в стиле модернизм
Пример оригинального дизайна: дом в стиле модернизм
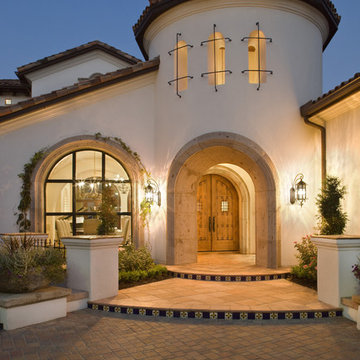
California Spanish
На фото: двухэтажный дом в средиземноморском стиле с черепичной крышей
На фото: двухэтажный дом в средиземноморском стиле с черепичной крышей
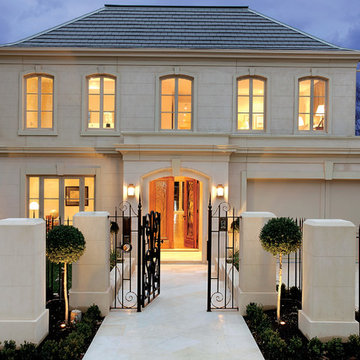
Qinross Building Design & Construction
Свежая идея для дизайна: двухэтажный, бежевый дом в классическом стиле с вальмовой крышей - отличное фото интерьера
Свежая идея для дизайна: двухэтажный, бежевый дом в классическом стиле с вальмовой крышей - отличное фото интерьера
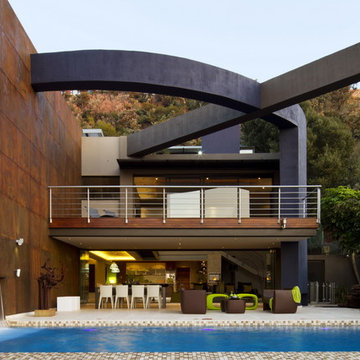
Photography by Victoria Pilcher and David Ross
Свежая идея для дизайна: двухэтажный дом в современном стиле с облицовкой из металла - отличное фото интерьера
Свежая идея для дизайна: двухэтажный дом в современном стиле с облицовкой из металла - отличное фото интерьера
Красивые дома – 9 коричневые фото фасадов
1
