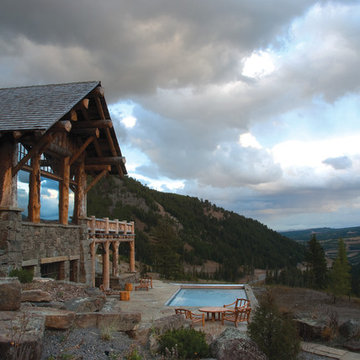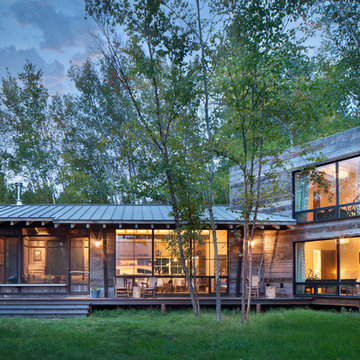Красивые дома для охотников – 9 фото фасадов
Сортировать:
Бюджет
Сортировать:Популярное за сегодня
1 - 9 из 9 фото
1 из 3
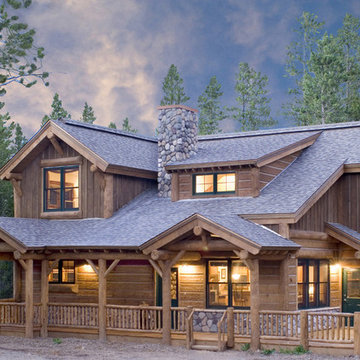
The log rail around the front porch of this mountain chalet adds to the charm of the design.
Источник вдохновения для домашнего уюта: двухэтажный, деревянный дом среднего размера в стиле рустика для охотников
Источник вдохновения для домашнего уюта: двухэтажный, деревянный дом среднего размера в стиле рустика для охотников
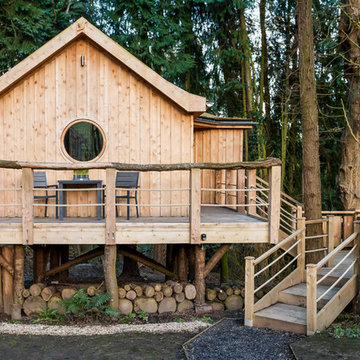
Matthew Heritage
Идея дизайна: одноэтажный, деревянный, коричневый, маленький дом в стиле рустика с двускатной крышей для на участке и в саду, охотников
Идея дизайна: одноэтажный, деревянный, коричневый, маленький дом в стиле рустика с двускатной крышей для на участке и в саду, охотников
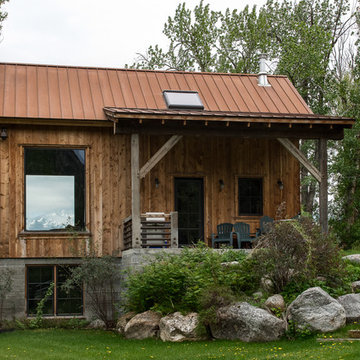
Пример оригинального дизайна: деревянный, коричневый, двухэтажный частный загородный дом среднего размера в стиле рустика с вальмовой крышей и металлической крышей для охотников
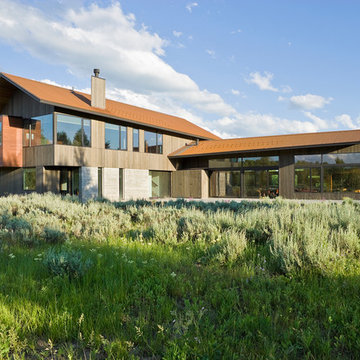
Located near the foot of the Teton Mountains, the site and a modest program led to placing the main house and guest quarters in separate buildings configured to form outdoor spaces. With mountains rising to the northwest and a stream cutting through the southeast corner of the lot, this placement of the main house and guest cabin distinctly responds to the two scales of the site. The public and private wings of the main house define a courtyard, which is visually enclosed by the prominence of the mountains beyond. At a more intimate scale, the garden walls of the main house and guest cabin create a private entry court.
A concrete wall, which extends into the landscape marks the entrance and defines the circulation of the main house. Public spaces open off this axis toward the views to the mountains. Secondary spaces branch off to the north and south forming the private wing of the main house and the guest cabin. With regulation restricting the roof forms, the structural trusses are shaped to lift the ceiling planes toward light and the views of the landscape.
A.I.A Wyoming Chapter Design Award of Citation 2017
Project Year: 2008
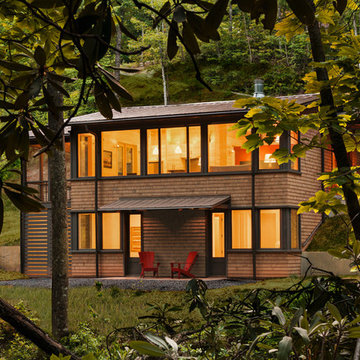
This mountain modern cabin outside of Asheville serves as a simple retreat for our clients. They are passionate about fly-fishing, so when they found property with a designated trout stream, it was a natural fit. We developed a design that allows them to experience both views and sounds of the creek and a relaxed style for the cabin - a counterpoint to their full-time residence.
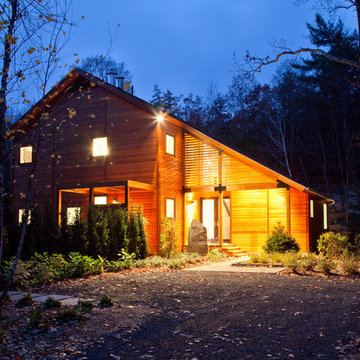
Rachael Stollar
Пример оригинального дизайна: дом в современном стиле для охотников
Пример оригинального дизайна: дом в современном стиле для охотников
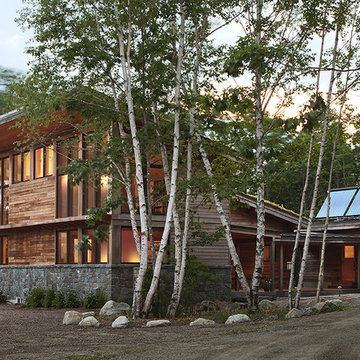
photos by Trent Bell
На фото: деревянный, двухэтажный дом в стиле рустика с односкатной крышей для охотников с
На фото: деревянный, двухэтажный дом в стиле рустика с односкатной крышей для охотников с
Красивые дома для охотников – 9 фото фасадов
1
