Красивые деревянные частные загородные дома – 45 544 фото фасадов
Сортировать:
Бюджет
Сортировать:Популярное за сегодня
1 - 20 из 45 544 фото
1 из 3

Пример оригинального дизайна: двухэтажный, деревянный, бежевый частный загородный дом в скандинавском стиле с двускатной крышей и коричневой крышей

На фото: трехэтажный, деревянный частный загородный дом в стиле рустика с вальмовой крышей

Picture Perfect House
На фото: двухэтажный, деревянный, белый, большой частный загородный дом в стиле кантри с крышей из гибкой черепицы с
На фото: двухэтажный, деревянный, белый, большой частный загородный дом в стиле кантри с крышей из гибкой черепицы с

Источник вдохновения для домашнего уюта: трехэтажный, деревянный, коричневый частный загородный дом в современном стиле с плоской крышей

The bungalow after renovation. You can see two of the upper gables that were added but still fit the size and feel of the home. Soft green siding color with gray sash allows the blue of the door to pop.
Photography by Josh Vick

Photography by Golden Gate Creative
Идея дизайна: двухэтажный, деревянный, белый частный загородный дом среднего размера в стиле кантри с двускатной крышей, крышей из гибкой черепицы, серой крышей, отделкой планкеном и входной группой
Идея дизайна: двухэтажный, деревянный, белый частный загородный дом среднего размера в стиле кантри с двускатной крышей, крышей из гибкой черепицы, серой крышей, отделкой планкеном и входной группой

The design of this home was driven by the owners’ desire for a three-bedroom waterfront home that showcased the spectacular views and park-like setting. As nature lovers, they wanted their home to be organic, minimize any environmental impact on the sensitive site and embrace nature.
This unique home is sited on a high ridge with a 45° slope to the water on the right and a deep ravine on the left. The five-acre site is completely wooded and tree preservation was a major emphasis. Very few trees were removed and special care was taken to protect the trees and environment throughout the project. To further minimize disturbance, grades were not changed and the home was designed to take full advantage of the site’s natural topography. Oak from the home site was re-purposed for the mantle, powder room counter and select furniture.
The visually powerful twin pavilions were born from the need for level ground and parking on an otherwise challenging site. Fill dirt excavated from the main home provided the foundation. All structures are anchored with a natural stone base and exterior materials include timber framing, fir ceilings, shingle siding, a partial metal roof and corten steel walls. Stone, wood, metal and glass transition the exterior to the interior and large wood windows flood the home with light and showcase the setting. Interior finishes include reclaimed heart pine floors, Douglas fir trim, dry-stacked stone, rustic cherry cabinets and soapstone counters.
Exterior spaces include a timber-framed porch, stone patio with fire pit and commanding views of the Occoquan reservoir. A second porch overlooks the ravine and a breezeway connects the garage to the home.
Numerous energy-saving features have been incorporated, including LED lighting, on-demand gas water heating and special insulation. Smart technology helps manage and control the entire house.
Greg Hadley Photography
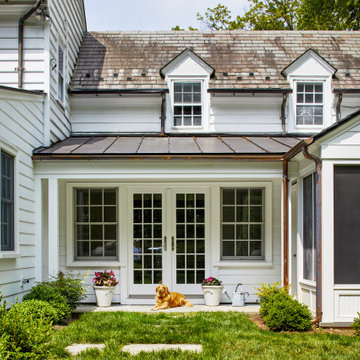
Gallery hyphen addition to existing historic residence. Hyphen connects new screened porch to existing residence.
На фото: двухэтажный, деревянный, белый частный загородный дом среднего размера в классическом стиле с односкатной крышей, металлической крышей, коричневой крышей и отделкой планкеном
На фото: двухэтажный, деревянный, белый частный загородный дом среднего размера в классическом стиле с односкатной крышей, металлической крышей, коричневой крышей и отделкой планкеном

Photo by Ed Gohlich
Пример оригинального дизайна: маленький, одноэтажный, деревянный, белый частный загородный дом в классическом стиле с двускатной крышей и крышей из гибкой черепицы для на участке и в саду
Пример оригинального дизайна: маленький, одноэтажный, деревянный, белый частный загородный дом в классическом стиле с двускатной крышей и крышей из гибкой черепицы для на участке и в саду

Exterior Front Elevation
На фото: большой, деревянный, белый частный загородный дом в морском стиле с разными уровнями, металлической крышей, серой крышей и отделкой доской с нащельником с
На фото: большой, деревянный, белый частный загородный дом в морском стиле с разными уровнями, металлической крышей, серой крышей и отделкой доской с нащельником с

Пример оригинального дизайна: большой, одноэтажный, деревянный, черный частный загородный дом в стиле ретро с односкатной крышей, крышей из гибкой черепицы и черной крышей

Источник вдохновения для домашнего уюта: двухэтажный, деревянный, черный частный загородный дом в современном стиле с двускатной крышей, металлической крышей, серой крышей и отделкой доской с нащельником

Named one the 10 most Beautiful Houses in Dallas
Стильный дизайн: большой, двухэтажный, деревянный, серый частный загородный дом в морском стиле с мансардной крышей, крышей из гибкой черепицы, серой крышей и отделкой дранкой - последний тренд
Стильный дизайн: большой, двухэтажный, деревянный, серый частный загородный дом в морском стиле с мансардной крышей, крышей из гибкой черепицы, серой крышей и отделкой дранкой - последний тренд
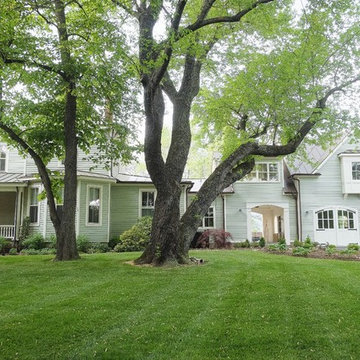
Jason Keefer Photography
Источник вдохновения для домашнего уюта: двухэтажный, деревянный, зеленый частный загородный дом в классическом стиле с вальмовой крышей и металлической крышей
Источник вдохновения для домашнего уюта: двухэтажный, деревянный, зеленый частный загородный дом в классическом стиле с вальмовой крышей и металлической крышей
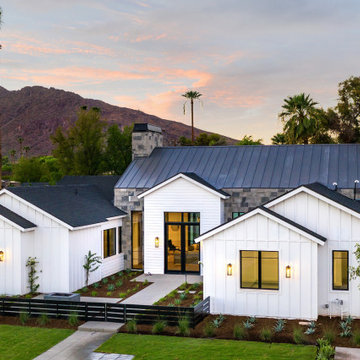
WINNER: Silver Award – One-of-a-Kind Custom or Spec 4,001 – 5,000 sq ft, Best in American Living Awards, 2019
Affectionately called The Magnolia, a reference to the architect's Southern upbringing, this project was a grass roots exploration of farmhouse architecture. Located in Phoenix, Arizona’s idyllic Arcadia neighborhood, the home gives a nod to the area’s citrus orchard history.
Echoing the past while embracing current millennial design expectations, this just-complete speculative family home hosts four bedrooms, an office, open living with a separate “dirty kitchen”, and the Stone Bar. Positioned in the Northwestern portion of the site, the Stone Bar provides entertainment for the interior and exterior spaces. With retracting sliding glass doors and windows above the bar, the space opens up to provide a multipurpose playspace for kids and adults alike.
Nearly as eyecatching as the Camelback Mountain view is the stunning use of exposed beams, stone, and mill scale steel in this grass roots exploration of farmhouse architecture. White painted siding, white interior walls, and warm wood floors communicate a harmonious embrace in this soothing, family-friendly abode.
Project Details // The Magnolia House
Architecture: Drewett Works
Developer: Marc Development
Builder: Rafterhouse
Interior Design: Rafterhouse
Landscape Design: Refined Gardens
Photographer: ProVisuals Media
Awards
Silver Award – One-of-a-Kind Custom or Spec 4,001 – 5,000 sq ft, Best in American Living Awards, 2019
Featured In
“The Genteel Charm of Modern Farmhouse Architecture Inspired by Architect C.P. Drewett,” by Elise Glickman for Iconic Life, Nov 13, 2019

Стильный дизайн: большой, двухэтажный, деревянный, белый частный загородный дом в стиле кантри с двускатной крышей и отделкой доской с нащельником - последний тренд
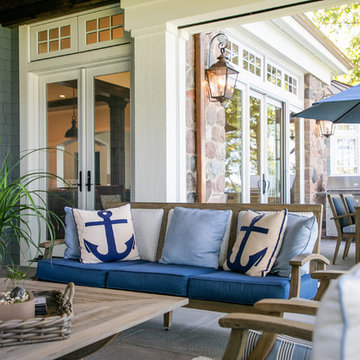
LOWELL CUSTOM HOMES Lake Geneva, WI., - This Queen Ann Shingle is a very special place for family and friends to gather. Designed with distinctive New England character this home generates warm welcoming feelings and a relaxed approach to entertaining.
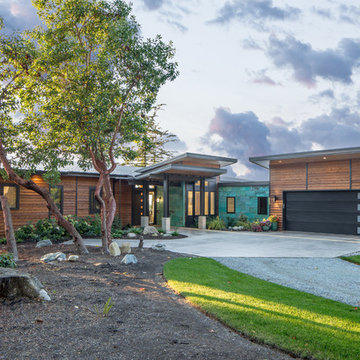
Photography by Stephen Brousseau.
На фото: одноэтажный, деревянный, коричневый частный загородный дом в современном стиле с односкатной крышей
На фото: одноэтажный, деревянный, коричневый частный загородный дом в современном стиле с односкатной крышей

Cottage Style Lake house
Источник вдохновения для домашнего уюта: одноэтажный, деревянный, синий частный загородный дом среднего размера в морском стиле с двускатной крышей и крышей из гибкой черепицы
Источник вдохновения для домашнего уюта: одноэтажный, деревянный, синий частный загородный дом среднего размера в морском стиле с двускатной крышей и крышей из гибкой черепицы

Fotografie René Kersting
Пример оригинального дизайна: трехэтажный, деревянный, серый частный загородный дом среднего размера в современном стиле с двускатной крышей
Пример оригинального дизайна: трехэтажный, деревянный, серый частный загородный дом среднего размера в современном стиле с двускатной крышей
Красивые деревянные частные загородные дома – 45 544 фото фасадов
1