Красивые четырехэтажные дома с вальмовой крышей – 71 фото фасадов
Сортировать:Популярное за сегодня
1 - 20 из 71 фото
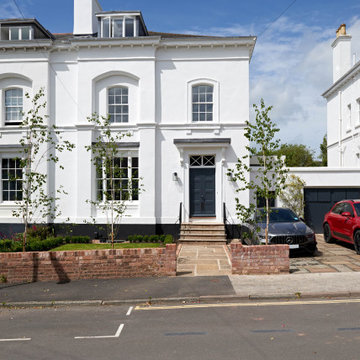
Пример оригинального дизайна: четырехэтажный, белый дуплекс среднего размера в классическом стиле с облицовкой из цементной штукатурки, вальмовой крышей и черепичной крышей
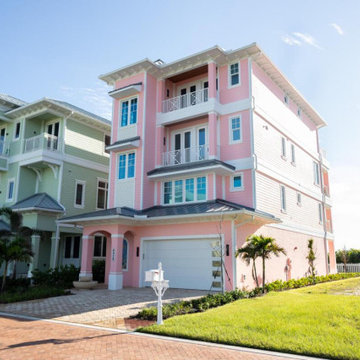
Пример оригинального дизайна: большой, четырехэтажный, розовый дом с облицовкой из цементной штукатурки, вальмовой крышей, металлической крышей, серой крышей и отделкой планкеном

Пример оригинального дизайна: огромный, четырехэтажный, бежевый частный загородный дом в стиле модернизм с облицовкой из камня, вальмовой крышей, металлической крышей и коричневой крышей
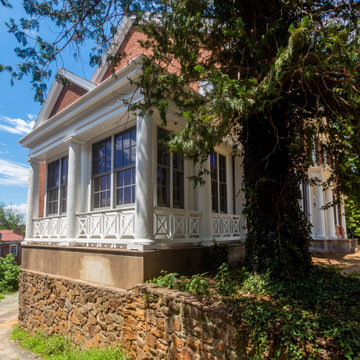
На фото: большой, четырехэтажный, кирпичный, красный частный загородный дом в классическом стиле с вальмовой крышей
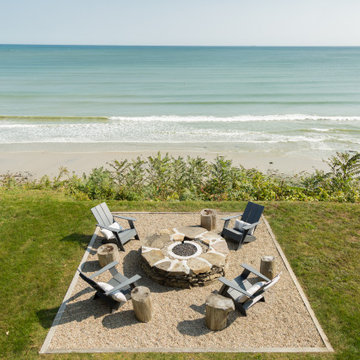
Свежая идея для дизайна: большой, четырехэтажный, деревянный, разноцветный частный загородный дом в морском стиле с вальмовой крышей, крышей из гибкой черепицы, черной крышей и отделкой дранкой - отличное фото интерьера
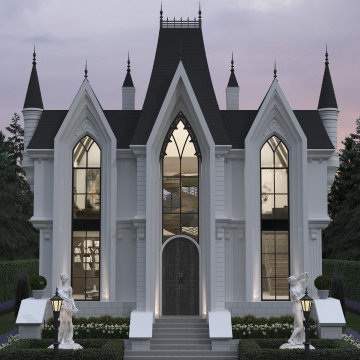
На фото: огромный, четырехэтажный, белый частный загородный дом в современном стиле с облицовкой из бетона, вальмовой крышей, металлической крышей, черной крышей и отделкой дранкой
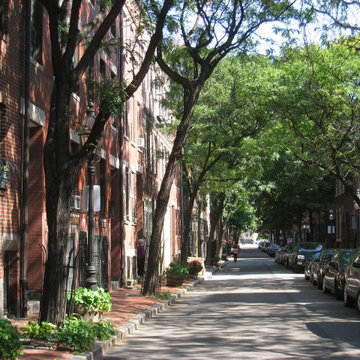
Источник вдохновения для домашнего уюта: большой, четырехэтажный, кирпичный таунхаус в викторианском стиле с вальмовой крышей и крышей из гибкой черепицы
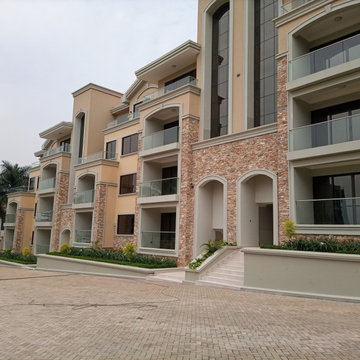
These Condo Apartments are a Mediterranean-inspired style with modern details located in upscale neighborhood of Bugolobi, an upscale suburb of Kampala. This building remodel consists of 9 no. 3 bed units. This project perfectly caters to the residents lifestyle needs thanks to an expansive outdoor space with scattered play areas for the children to enjoy.
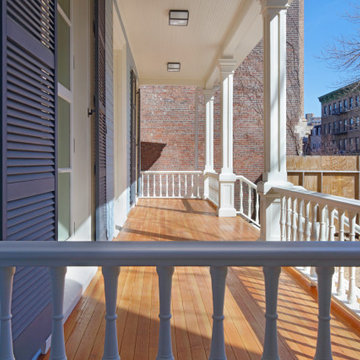
Winner of a NYC Landmarks Conservancy Award for historic preservation, the George B. and Susan Elkins house, dating to approximately 1852, was painstakingly restored, enlarged and modernized in 2019. This building, the oldest remaining house in Crown Heights, Brooklyn, has been recognized by the NYC Landmarks Commission as an Individual Landmark and is on the National Register of Historic Places.
The house was essentially a ruin prior to the renovation. Interiors had been gutted, there were gaping holes in the roof and the exterior was badly damaged and covered with layers of non-historic siding.
The exterior was completely restored to historically-accurate condition and the extensions at the sides were designed to be distinctly modern but deferential to the historic facade. The new interiors are thoroughly modern and many of the finishes utilize materials reclaimed during demolition.
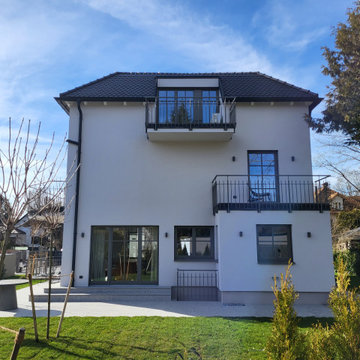
На фото: четырехэтажный, белый частный загородный дом среднего размера в современном стиле с облицовкой из цементной штукатурки, вальмовой крышей, черепичной крышей и серой крышей с
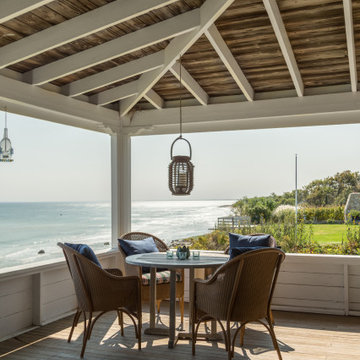
На фото: большой, четырехэтажный, деревянный, разноцветный частный загородный дом в морском стиле с вальмовой крышей, крышей из гибкой черепицы, черной крышей и отделкой дранкой с
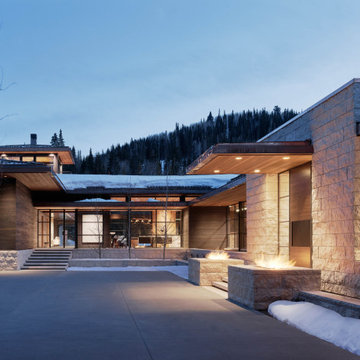
Пример оригинального дизайна: огромный, четырехэтажный, бежевый частный загородный дом в стиле модернизм с облицовкой из камня, вальмовой крышей, металлической крышей и коричневой крышей
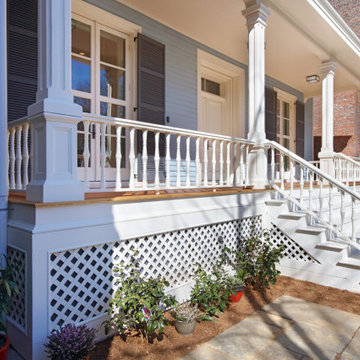
Winner of a NYC Landmarks Conservancy Award for historic preservation, the George B. and Susan Elkins house, dating to approximately 1852, was painstakingly restored, enlarged and modernized in 2019. This building, the oldest remaining house in Crown Heights, Brooklyn, has been recognized by the NYC Landmarks Commission as an Individual Landmark and is on the National Register of Historic Places.
The house was essentially a ruin prior to the renovation. Interiors had been gutted, there were gaping holes in the roof and the exterior was badly damaged and covered with layers of non-historic siding.
The exterior was completely restored to historically-accurate condition and the extensions at the sides were designed to be distinctly modern but deferential to the historic facade. The new interiors are thoroughly modern and many of the finishes utilize materials reclaimed during demolition.
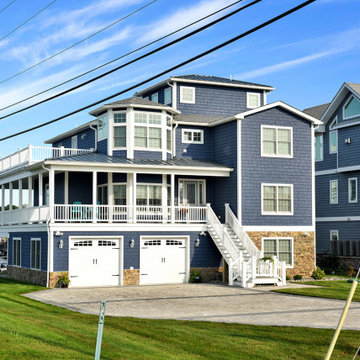
The main view of the home is dominated by the 3 towers that come together to form the front elevation.
На фото: большой, четырехэтажный, синий частный загородный дом в стиле фьюжн с облицовкой из винила, вальмовой крышей, крышей из смешанных материалов, черной крышей и отделкой дранкой
На фото: большой, четырехэтажный, синий частный загородный дом в стиле фьюжн с облицовкой из винила, вальмовой крышей, крышей из смешанных материалов, черной крышей и отделкой дранкой
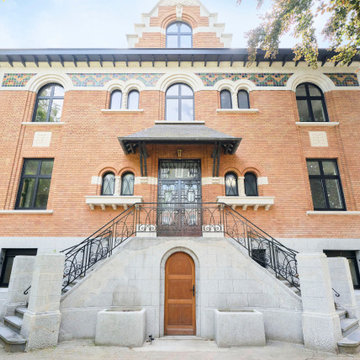
Une grande maison de maître à Lille rénovée et divisée en 6 appartements.
На фото: большой, четырехэтажный, кирпичный, разноцветный таунхаус в стиле ретро с вальмовой крышей и черепичной крышей с
На фото: большой, четырехэтажный, кирпичный, разноцветный таунхаус в стиле ретро с вальмовой крышей и черепичной крышей с

Пример оригинального дизайна: большой, четырехэтажный, кирпичный таунхаус в викторианском стиле с вальмовой крышей и крышей из гибкой черепицы
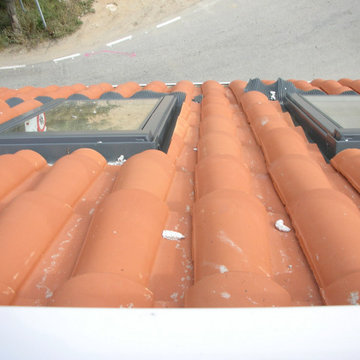
Ejecución de hoja exterior en cerramiento de fachada, de ladrillo cerámico cara vista perforado, color rojo, con junta de 1 cm de espesor de cemento blanco hidrófugo. Incluso parte proporcional de replanteo, nivelación y aplomado, mermas y roturas, enjarjes, elementos metálicos de conexión de las hojas y de soporte de la hoja exterior y anclaje al forjado u hoja interior,
formación de dinteles, jambas y mochetas, ejecución de encuentros y puntos singulares y limpieza final de la fábrica ejecutada.
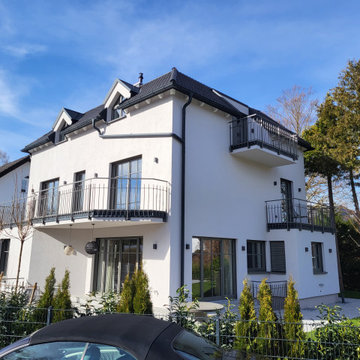
Идея дизайна: четырехэтажный, серый частный загородный дом среднего размера в современном стиле с облицовкой из цементной штукатурки, вальмовой крышей, черепичной крышей и серой крышей
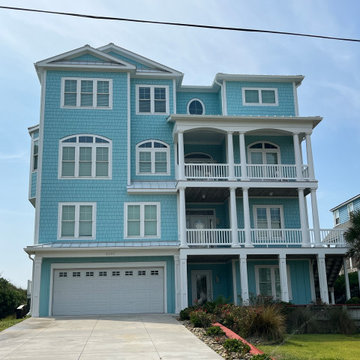
На фото: большой, четырехэтажный, синий частный загородный дом в морском стиле с облицовкой из ЦСП, вальмовой крышей, металлической крышей, белой крышей и отделкой дранкой с
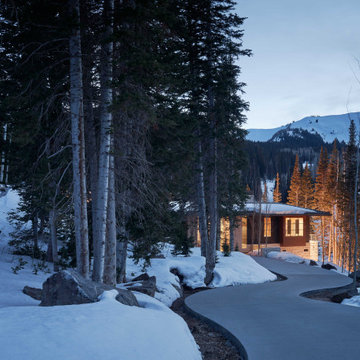
Идея дизайна: огромный, четырехэтажный, бежевый частный загородный дом в стиле модернизм с облицовкой из камня, вальмовой крышей, металлической крышей и коричневой крышей
Красивые четырехэтажные дома с вальмовой крышей – 71 фото фасадов
1