Красивые большие дома с облицовкой из бетона – 3 742 фото фасадов
Сортировать:
Бюджет
Сортировать:Популярное за сегодня
121 - 140 из 3 742 фото
1 из 3
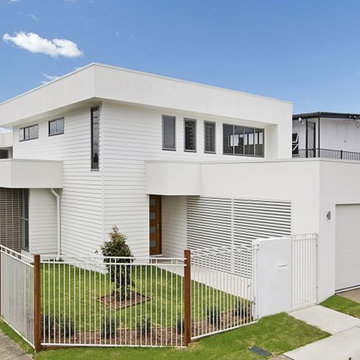
Источник вдохновения для домашнего уюта: большой, двухэтажный, белый частный загородный дом в современном стиле с облицовкой из бетона, плоской крышей и металлической крышей
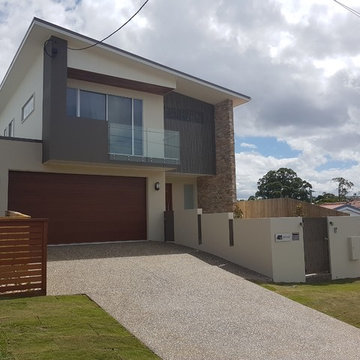
Пример оригинального дизайна: большой, двухэтажный, разноцветный частный загородный дом в современном стиле с облицовкой из бетона, плоской крышей и металлической крышей
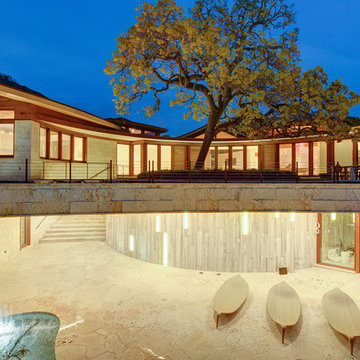
Located on Jupiter Island. 2-Story custom-built residence. Combination of cedar shingle and flat lock seam copper roofs. Residence built around a single yellow flowering tree that had to be protected and maintained. Complete radius design; walls, ceilings, roof line, fascia, soffit. Custom terrazzo flooring with LED lighted inlays. Venetian plaster interiors, interior and exterior woodwork, millwork, cabinetry and custom stone work. Split level construction; main floor at street grade level, base floor at lower grade level due to significant lot topography.
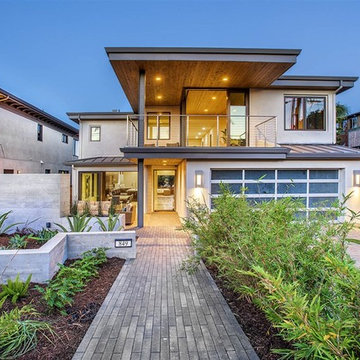
На фото: большой, двухэтажный, бежевый частный загородный дом в современном стиле с облицовкой из бетона, односкатной крышей и металлической крышей с
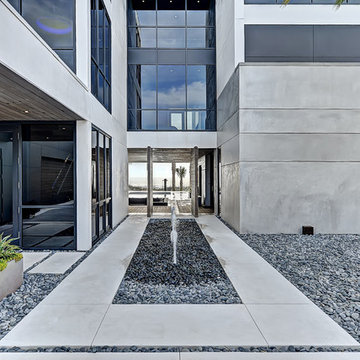
Severine Photography
Источник вдохновения для домашнего уюта: большой, трехэтажный, серый дом в современном стиле с облицовкой из бетона и плоской крышей
Источник вдохновения для домашнего уюта: большой, трехэтажный, серый дом в современном стиле с облицовкой из бетона и плоской крышей
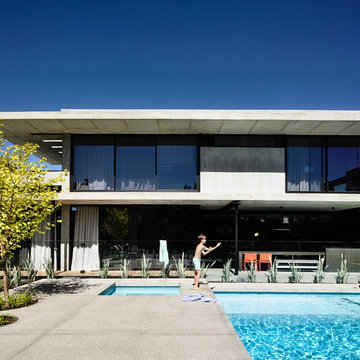
Photo: Derek Swalwell
На фото: большой, трехэтажный, серый дом в современном стиле с облицовкой из бетона с
На фото: большой, трехэтажный, серый дом в современном стиле с облицовкой из бетона с
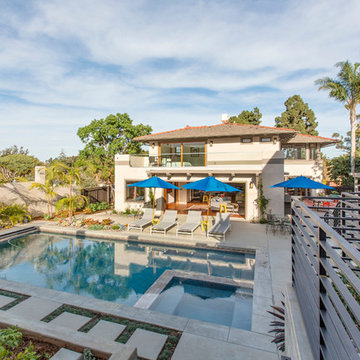
Стильный дизайн: большой, двухэтажный, бежевый частный загородный дом в морском стиле с облицовкой из бетона, двускатной крышей и крышей из гибкой черепицы - последний тренд
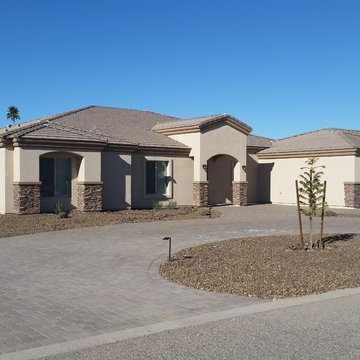
Источник вдохновения для домашнего уюта: большой, одноэтажный, белый частный загородный дом в классическом стиле с вальмовой крышей, крышей из гибкой черепицы и облицовкой из бетона
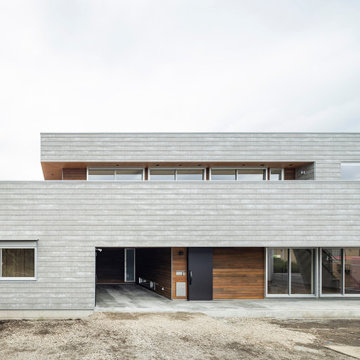
モダンで重厚感のある二世帯住宅
セメントサイディングとレッドシダーの下見張りがアクセントになっています。
Свежая идея для дизайна: большой, двухэтажный, серый частный загородный дом в стиле модернизм с облицовкой из бетона, плоской крышей, серой крышей и отделкой планкеном - отличное фото интерьера
Свежая идея для дизайна: большой, двухэтажный, серый частный загородный дом в стиле модернизм с облицовкой из бетона, плоской крышей, серой крышей и отделкой планкеном - отличное фото интерьера
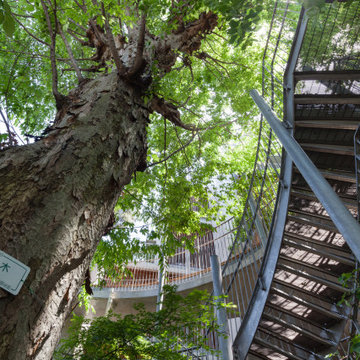
Идея дизайна: большой, трехэтажный, серый многоквартирный дом с облицовкой из бетона, плоской крышей и зеленой крышей
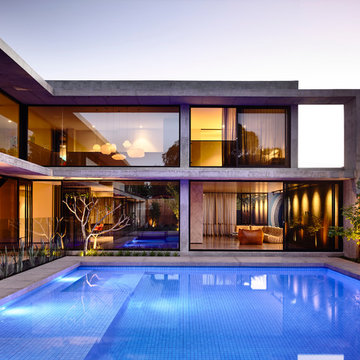
На фото: большой, двухэтажный, серый дом в современном стиле с облицовкой из бетона и плоской крышей

Modern mountain aesthetic in this fully exposed custom designed ranch. Exterior brings together lap siding and stone veneer accents with welcoming timber columns and entry truss. Garage door covered with standing seam metal roof supported by brackets. Large timber columns and beams support a rear covered screened porch. (Ryan Hainey)
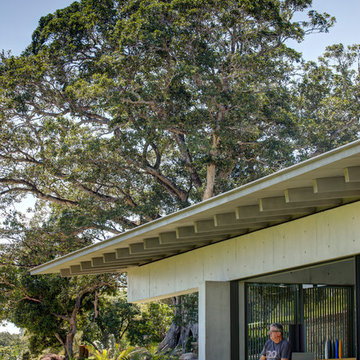
A former dairy property, Lune de Sang is now the centre of an ambitious project that is bringing back a pocket of subtropical rainforest to the Byron Bay hinterland. The first seedlings are beginning to form an impressive canopy but it will be another 3 centuries before this slow growth forest reaches maturity. This enduring, multi-generational project demands architecture to match; if not in a continuously functioning capacity, then in the capacity of ancient stone and concrete ruins; witnesses to the early years of this extraordinary project.
The project’s latest component, the Pavilion, sits as part of a suite of 5 structures on the Lune de Sang site. These include two working sheds, a guesthouse and a general manager’s residence. While categorically a dwelling too, the Pavilion’s function is distinctly communal in nature. The building is divided into two, very discrete parts: an open, functionally public, local gathering space, and a hidden, intensely private retreat.
The communal component of the pavilion has more in common with public architecture than with private dwellings. Its scale walks a fine line between retaining a degree of domestic comfort without feeling oppressively private – you won’t feel awkward waiting on this couch. The pool and accompanying amenities are similarly geared toward visitors and the space has already played host to community and family gatherings. At no point is the connection to the emerging forest interrupted; its only solid wall is a continuation of a stone landscape retaining wall, while floor to ceiling glass brings the forest inside.
Physically the building is one structure but the two parts are so distinct that to enter the private retreat one must step outside into the landscape before coming in. Once inside a kitchenette and living space stress the pavilion’s public function. There are no sweeping views of the landscape, instead the glass perimeter looks onto a lush rainforest embankment lending the space a subterranean quality. An exquisitely refined concrete and stone structure provides the thermal mass that keeps the space cool while robust blackbutt joinery partitions the space.
The proportions and scale of the retreat are intimate and reveal the refined craftsmanship so critical to ensuring this building capacity to stand the test of centuries. It’s an outcome that demanded an incredibly close partnership between client, architect, engineer, builder and expert craftsmen, each spending months on careful, hands-on iteration.
While endurance is a defining feature of the architecture, it is also a key feature to the building’s ecological response to the site. Great care was taken in ensuring a minimised carbon investment and this was bolstered by using locally sourced and recycled materials.
All water is collected locally and returned back into the forest ecosystem after use; a level of integration that demanded close partnership with forestry and hydraulics specialists.
Between endurance, integration into a forest ecosystem and the careful use of locally sourced materials, Lune de Sang’s Pavilion aspires to be a sustainable project that will serve a family and their local community for generations to come.
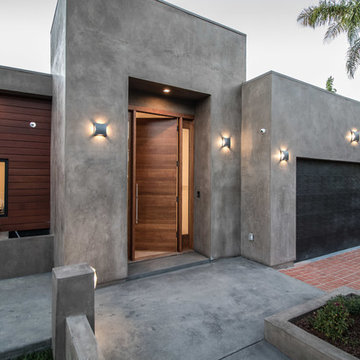
Стильный дизайн: большой, одноэтажный, серый частный загородный дом в стиле модернизм с облицовкой из бетона и плоской крышей - последний тренд
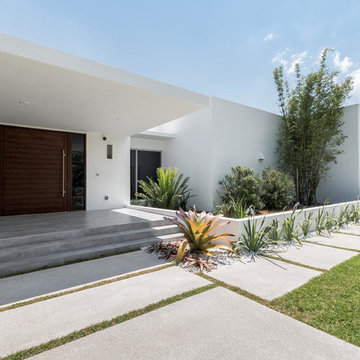
Стильный дизайн: большой, одноэтажный, белый частный загородный дом в стиле модернизм с облицовкой из бетона и плоской крышей - последний тренд
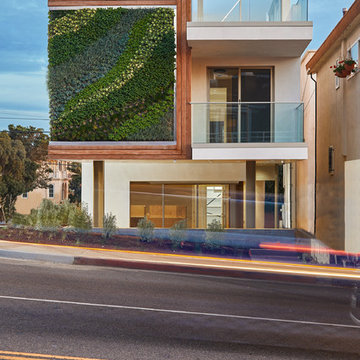
Oscar Zagal
На фото: трехэтажный, большой, белый дом в современном стиле с односкатной крышей и облицовкой из бетона
На фото: трехэтажный, большой, белый дом в современном стиле с односкатной крышей и облицовкой из бетона
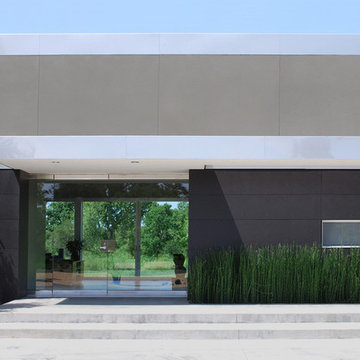
Regan Bice Architects
Свежая идея для дизайна: большой, одноэтажный, серый частный загородный дом в стиле модернизм с облицовкой из бетона, плоской крышей и металлической крышей - отличное фото интерьера
Свежая идея для дизайна: большой, одноэтажный, серый частный загородный дом в стиле модернизм с облицовкой из бетона, плоской крышей и металлической крышей - отличное фото интерьера
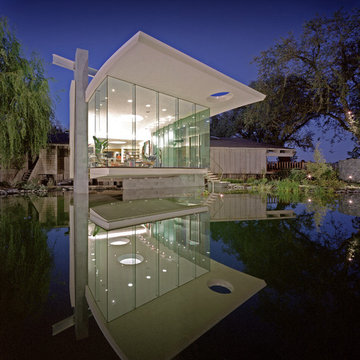
На фото: большой, одноэтажный, серый дом в стиле модернизм с облицовкой из бетона и плоской крышей
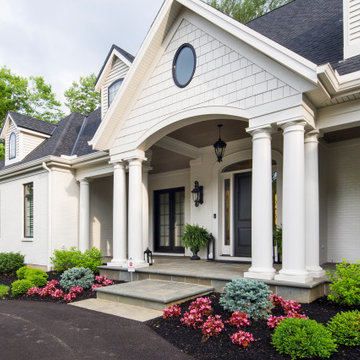
Charming Front Porch
Стильный дизайн: большой, одноэтажный, белый частный загородный дом в классическом стиле с облицовкой из бетона, вальмовой крышей и крышей из гибкой черепицы - последний тренд
Стильный дизайн: большой, одноэтажный, белый частный загородный дом в классическом стиле с облицовкой из бетона, вальмовой крышей и крышей из гибкой черепицы - последний тренд
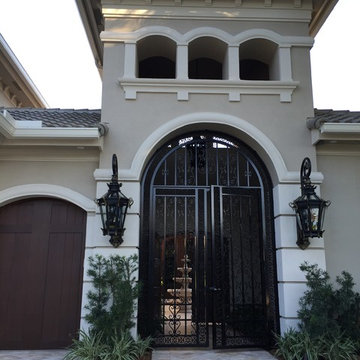
Стильный дизайн: большой, двухэтажный, бежевый дом в классическом стиле с облицовкой из бетона и двускатной крышей - последний тренд
Красивые большие дома с облицовкой из бетона – 3 742 фото фасадов
7