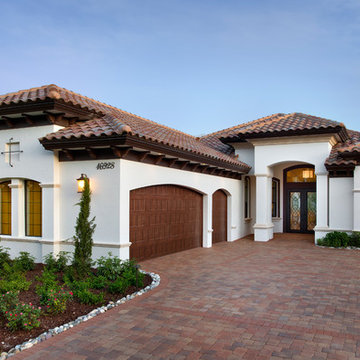Красивые белые дома – 19 фото фасадов
Сортировать:
Бюджет
Сортировать:Популярное за сегодня
1 - 19 из 19 фото
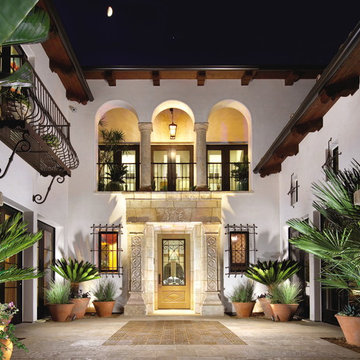
Image provided by 'Ancient Surfaces'
Product name: Antique Biblical Stone Flooring.
Contacts:(212) 461-0245
Email: Sales@ancientsurfaces.com
Website: www.AncientSurfaces.com
Antique reclaimed Limestone flooring pavers unique in its blend and authenticity and rare in it's hardness and beauty.
With every footstep you take on those pavers you travel through a time portal of sorts, connecting you with past generations that have walked and lived their lives on top of it for centuries.
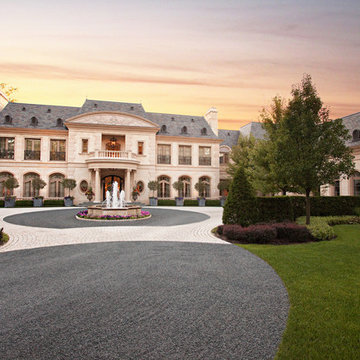
The French Chateau inspired Le Grand Rêve Mansion Estate of the North Shore's Winnetka, Illinois is Possibly the most beautiful homes I've ever had the privilege to shoot (and I've photographed hundred's of the finest custom built homes. Home owner Deborah Jarol's impeccable vision combined with architect Richard Landry is truly something to behold.
Miller + Miller Architectural Photography
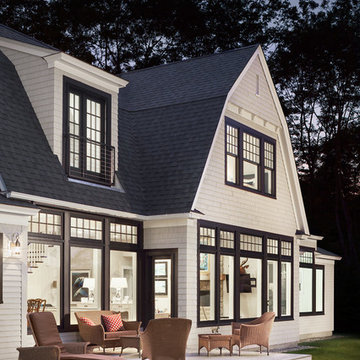
Irvin Serrano
Идея дизайна: двухэтажный, деревянный, белый дом в морском стиле с мансардной крышей
Идея дизайна: двухэтажный, деревянный, белый дом в морском стиле с мансардной крышей
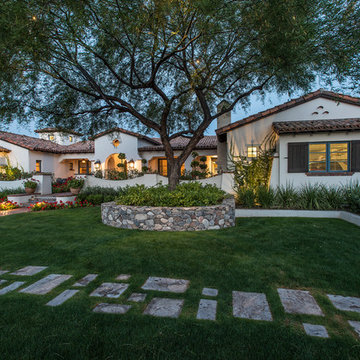
This is an absolutely stunning home located in Scottsdale, Arizona at the base of Camelback Mountain that we at Stucco Renovations Of Arizona were fortunate enough to install the stucco system on. This home has a One-Coat stucco system with a Dryvit Smooth integral-color synthetic stucco finish. This is one of our all-time favorite projects we have worked on due to the tremendous detail that went in to the house and relentlessly perfect design.
Photo Credit: Scott Sandler-Sandlerphoto.com
Architect Credit: Higgins Architects - higginsarch.com
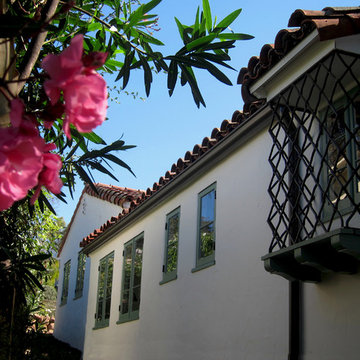
Design Consultant Jeff Doubét is the author of Creating Spanish Style Homes: Before & After – Techniques – Designs – Insights. The 240 page “Design Consultation in a Book” is now available. Please visit SantaBarbaraHomeDesigner.com for more info.
Jeff Doubét specializes in Santa Barbara style home and landscape designs. To learn more info about the variety of custom design services I offer, please visit SantaBarbaraHomeDesigner.com
Jeff Doubét is the Founder of Santa Barbara Home Design - a design studio based in Santa Barbara, California USA.
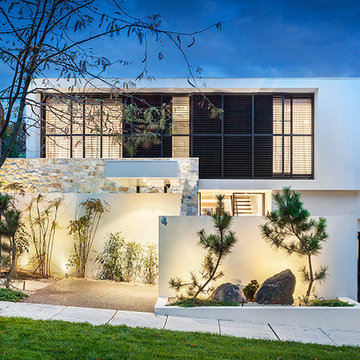
Стильный дизайн: двухэтажный, белый дом в стиле модернизм с комбинированной облицовкой и плоской крышей - последний тренд

Идея дизайна: двухэтажный, белый дом в средиземноморском стиле с облицовкой из цементной штукатурки и двускатной крышей
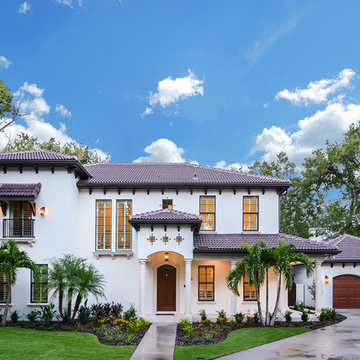
На фото: двухэтажный, белый, большой частный загородный дом в средиземноморском стиле с вальмовой крышей, облицовкой из цементной штукатурки и черепичной крышей с

Centered on seamless transitions of indoor and outdoor living, this open-planned Spanish Ranch style home is situated atop a modest hill overlooking Western San Diego County. The design references a return to historic Rancho Santa Fe style by utilizing a smooth hand troweled stucco finish, heavy timber accents, and clay tile roofing. By accurately identifying the peak view corridors the house is situated on the site in such a way where the public spaces enjoy panoramic valley views, while the master suite and private garden are afforded majestic hillside views.
As see in San Diego magazine, November 2011
http://www.sandiegomagazine.com/San-Diego-Magazine/November-2011/Hilltop-Hacienda/
Photos by: Zack Benson
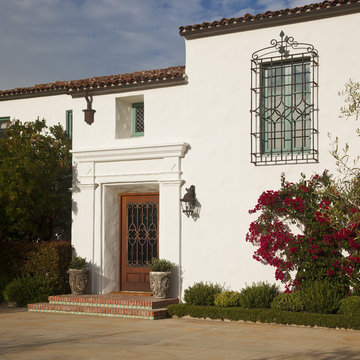
Architect: Don Nulty
Идея дизайна: двухэтажный, белый дом в средиземноморском стиле с облицовкой из цементной штукатурки
Идея дизайна: двухэтажный, белый дом в средиземноморском стиле с облицовкой из цементной штукатурки
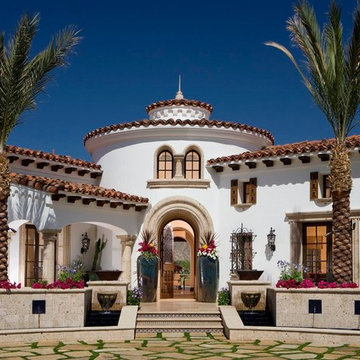
Spanish Revival,Spanish Colonial
Источник вдохновения для домашнего уюта: двухэтажный, белый дом в средиземноморском стиле с облицовкой из цементной штукатурки и черепичной крышей
Источник вдохновения для домашнего уюта: двухэтажный, белый дом в средиземноморском стиле с облицовкой из цементной штукатурки и черепичной крышей
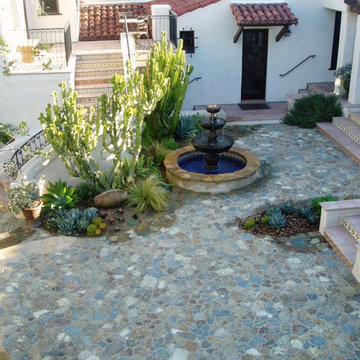
This collaboration with Don Looney architect, incorporated the design build company from start to finish, RSF rubble stone in courtyard, succulents, a large old Oak tree was imported and the Lilian rice architecture was renovated and updated.
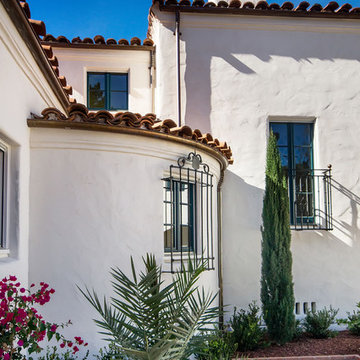
mark @ VI360 Photography
Пример оригинального дизайна: белый дом в средиземноморском стиле
Пример оригинального дизайна: белый дом в средиземноморском стиле
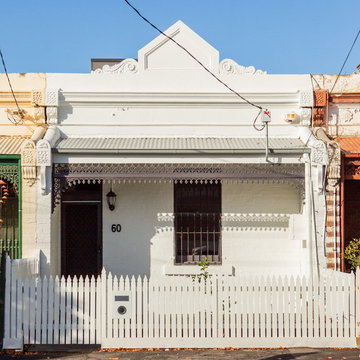
Type of Build: Restoration to existing, architectural double storey extension to rear
The Brief: Keep the heritage look and feel to the front of dwelling and a distinctive break in design to the architectural section.
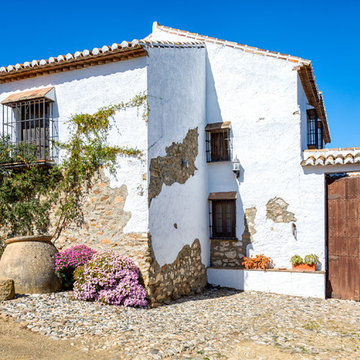
Espacios y Luz Fotografía, Carmen Rodríguez decoración
Свежая идея для дизайна: двухэтажный, белый частный загородный дом в средиземноморском стиле - отличное фото интерьера
Свежая идея для дизайна: двухэтажный, белый частный загородный дом в средиземноморском стиле - отличное фото интерьера
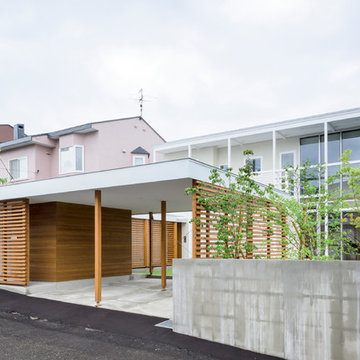
格子の家。
На фото: двухэтажный, белый частный загородный дом среднего размера в стиле модернизм с облицовкой из цементной штукатурки, плоской крышей и металлической крышей с
На фото: двухэтажный, белый частный загородный дом среднего размера в стиле модернизм с облицовкой из цементной штукатурки, плоской крышей и металлической крышей с
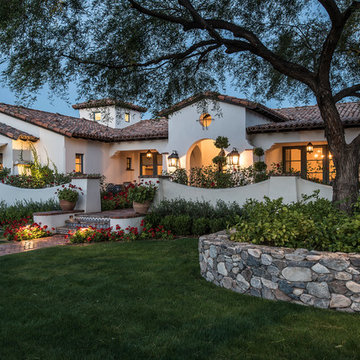
This is an absolutely stunning home located in Scottsdale, Arizona at the base of Camelback Mountain that we at Stucco Renovations Of Arizona were fortunate enough to install the stucco system on. This home has a One-Coat stucco system with a Dryvit Smooth integral-color synthetic stucco finish. This is one of our all-time favorite projects we have worked on due to the tremendous detail that went in to the house and relentlessly perfect design.
Photo Credit: Scott Sandler-Sandlerphoto.com
Architect Credit: Higgins Architects - higginsarch.com
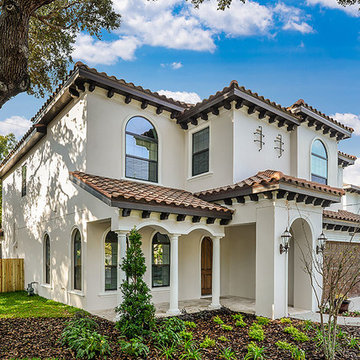
Стильный дизайн: большой, двухэтажный, белый частный загородный дом в средиземноморском стиле с облицовкой из цементной штукатурки, вальмовой крышей и черепичной крышей - последний тренд
Красивые белые дома – 19 фото фасадов
1
