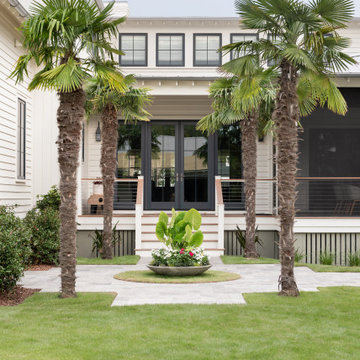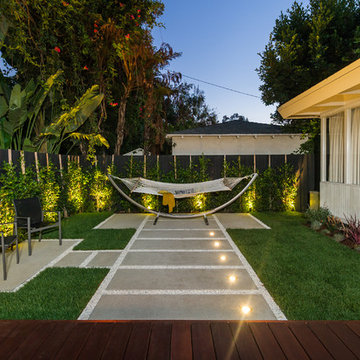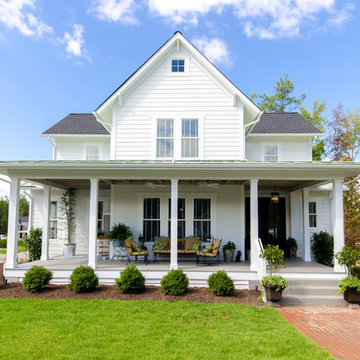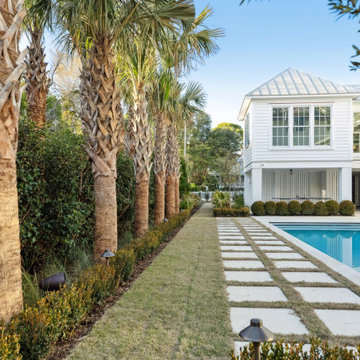Красивые деревянные, белые дома – 12 295 фото фасадов
Сортировать:
Бюджет
Сортировать:Популярное за сегодня
1 - 20 из 12 295 фото
1 из 3

This urban craftsman style bungalow was a pop-top renovation to make room for a growing family. We transformed a stucco exterior to this beautiful board and batten farmhouse style. You can find this home near Sloans Lake in Denver in an up and coming neighborhood of west Denver.
Colorado Siding Repair replaced the siding and panted the white farmhouse with Sherwin Williams Duration exterior paint.

На фото: одноэтажный, деревянный, белый частный загородный дом среднего размера в стиле кантри с двускатной крышей и крышей из гибкой черепицы

Стильный дизайн: большой, двухэтажный, деревянный, белый частный загородный дом в стиле кантри с двускатной крышей и отделкой доской с нащельником - последний тренд

Источник вдохновения для домашнего уюта: двухэтажный, деревянный, белый, большой частный загородный дом в стиле кантри с двускатной крышей и металлической крышей

Shooting Star Photography
In Collaboration with Charles Cudd Co.
На фото: двухэтажный, деревянный, белый частный загородный дом среднего размера в морском стиле с крышей из гибкой черепицы
На фото: двухэтажный, деревянный, белый частный загородный дом среднего размера в морском стиле с крышей из гибкой черепицы

Parade of Homes Gold Winner
This 7,500 modern farmhouse style home was designed for a busy family with young children. The family lives over three floors including home theater, gym, playroom, and a hallway with individual desk for each child. From the farmhouse front, the house transitions to a contemporary oasis with large modern windows, a covered patio, and room for a pool.

Идея дизайна: двухэтажный, деревянный, белый дом среднего размера в стиле кантри с двускатной крышей и белой крышей

SpaceCrafting Real Estate Photography
Свежая идея для дизайна: двухэтажный, белый, деревянный дом среднего размера в стиле неоклассика (современная классика) с двускатной крышей - отличное фото интерьера
Свежая идея для дизайна: двухэтажный, белый, деревянный дом среднего размера в стиле неоклассика (современная классика) с двускатной крышей - отличное фото интерьера

Sullivan's Island exterior design
Свежая идея для дизайна: двухэтажный, деревянный, белый частный загородный дом в морском стиле с металлической крышей и серой крышей - отличное фото интерьера
Свежая идея для дизайна: двухэтажный, деревянный, белый частный загородный дом в морском стиле с металлической крышей и серой крышей - отличное фото интерьера

Newport653
Пример оригинального дизайна: двухэтажный, белый, большой, деревянный частный загородный дом в классическом стиле с крышей из смешанных материалов
Пример оригинального дизайна: двухэтажный, белый, большой, деревянный частный загородный дом в классическом стиле с крышей из смешанных материалов

Стильный дизайн: большой, двухэтажный, деревянный, белый дом в стиле кантри - последний тренд

2016 Coastal Living magazine's Hamptons Showhouse // Exterior view with pool
На фото: большой, деревянный, белый, трехэтажный дом в классическом стиле с двускатной крышей с
На фото: большой, деревянный, белый, трехэтажный дом в классическом стиле с двускатной крышей с

Unlimited Style Photography
На фото: маленький, одноэтажный, деревянный, белый дом в современном стиле с плоской крышей для на участке и в саду
На фото: маленький, одноэтажный, деревянный, белый дом в современном стиле с плоской крышей для на участке и в саду

Mill House façade, design and photography by Duncan McRoberts...
Идея дизайна: большой, двухэтажный, деревянный, белый дом в стиле кантри с двускатной крышей и металлической крышей
Идея дизайна: большой, двухэтажный, деревянный, белый дом в стиле кантри с двускатной крышей и металлической крышей

When Cummings Architects first met with the owners of this understated country farmhouse, the building’s layout and design was an incoherent jumble. The original bones of the building were almost unrecognizable. All of the original windows, doors, flooring, and trims – even the country kitchen – had been removed. Mathew and his team began a thorough design discovery process to find the design solution that would enable them to breathe life back into the old farmhouse in a way that acknowledged the building’s venerable history while also providing for a modern living by a growing family.
The redesign included the addition of a new eat-in kitchen, bedrooms, bathrooms, wrap around porch, and stone fireplaces. To begin the transforming restoration, the team designed a generous, twenty-four square foot kitchen addition with custom, farmers-style cabinetry and timber framing. The team walked the homeowners through each detail the cabinetry layout, materials, and finishes. Salvaged materials were used and authentic craftsmanship lent a sense of place and history to the fabric of the space.
The new master suite included a cathedral ceiling showcasing beautifully worn salvaged timbers. The team continued with the farm theme, using sliding barn doors to separate the custom-designed master bath and closet. The new second-floor hallway features a bold, red floor while new transoms in each bedroom let in plenty of light. A summer stair, detailed and crafted with authentic details, was added for additional access and charm.
Finally, a welcoming farmer’s porch wraps around the side entry, connecting to the rear yard via a gracefully engineered grade. This large outdoor space provides seating for large groups of people to visit and dine next to the beautiful outdoor landscape and the new exterior stone fireplace.
Though it had temporarily lost its identity, with the help of the team at Cummings Architects, this lovely farmhouse has regained not only its former charm but also a new life through beautifully integrated modern features designed for today’s family.
Photo by Eric Roth

Источник вдохновения для домашнего уюта: двухэтажный, деревянный, белый дом в стиле кантри с двускатной крышей

Photo by Ed Gohlich
На фото: маленький, одноэтажный, деревянный, белый частный загородный дом в классическом стиле с двускатной крышей и крышей из гибкой черепицы для на участке и в саду
На фото: маленький, одноэтажный, деревянный, белый частный загородный дом в классическом стиле с двускатной крышей и крышей из гибкой черепицы для на участке и в саду

Photography by Bruce Damonte
На фото: большой, одноэтажный, деревянный, белый дом в стиле кантри с двускатной крышей
На фото: большой, одноэтажный, деревянный, белый дом в стиле кантри с двускатной крышей

While cleaning out the attic of this recently purchased Arlington farmhouse, an amazing view was discovered: the Washington Monument was visible on the horizon.
The architect and owner agreed that this was a serendipitous opportunity. A badly needed renovation and addition of this residence was organized around a grand gesture reinforcing this view shed. A glassy “look out room” caps a new tower element added to the left side of the house and reveals distant views east over the Rosslyn business district and beyond to the National Mall.
A two-story addition, containing a new kitchen and master suite, was placed in the rear yard, where a crumbling former porch and oddly shaped closet addition was removed. The new work defers to the original structure, stepping back to maintain a reading of the historic house. The dwelling was completely restored and repaired, maintaining existing room proportions as much as possible, while opening up views and adding larger windows. A small mudroom appendage engages the landscape and helps to create an outdoor room at the rear of the property. It also provides a secondary entrance to the house from the detached garage. Internally, there is a seamless transition between old and new.
Photos: Hoachlander Davis Photography

Custom home with cedar lap siding, vertical painted lattice, hand-crimped metal roof and beautiful landscaping featuring shellstone pavers
Идея дизайна: трехэтажный, деревянный, белый частный загородный дом в морском стиле с металлической крышей и серой крышей
Идея дизайна: трехэтажный, деревянный, белый частный загородный дом в морском стиле с металлической крышей и серой крышей
Красивые деревянные, белые дома – 12 295 фото фасадов
1