Коридор с серыми стенами – фото дизайна интерьера
Сортировать:Популярное за сегодня
1 - 6 из 6 фото
1 из 3
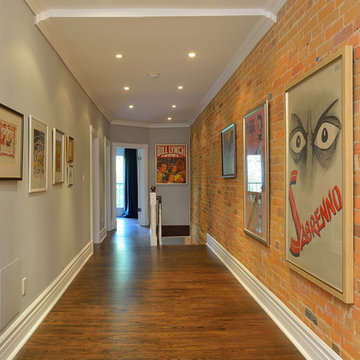
Arnal Photography
This homeowner renovated semi-detached home in Toronto is one of those rare spaces I recently photographed for a realtor friend. From what the homeowner has told me, the stained glass and light fixtures were with the house… in the attic… when they purchased it. Over a period of years they removed plaster, revealing the brick behind it, closed in the wall between the dining room and the living room (which had been opened by a previous owner) using the stained glass panels. The interesting thing was that the stained glass panels were all slightly different sizes, so their treatment in mounting them had to be especially careful.
They also paid particular attention to maintaining the heritage look of the space while upgrading utilities and adding their own more modern touches. The eclectic blend just adds to the charm of the home. Not afraid of bright colour, the daughter’s room is a shocking shade of orange, but somehow, it works!
Unfortunately, being the photographer, I have little information on sourcing aside from knowing that the kitchen is from Ikea. That said, I think this is a space that holds inspiration beyond the imagination!
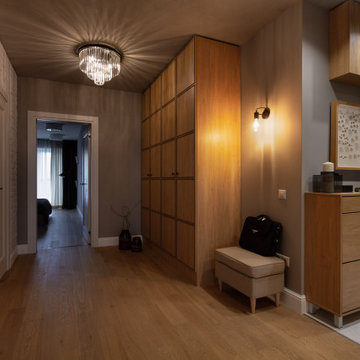
В прихожей установили шкаф в скандинавском стиле. Он сделан на заказ и предназначен для верхней одежды и обуви. Основное место хранения - в гардеробной комнате, куда поместилось в том числе и спортивное оборудование хозяина квартиры.
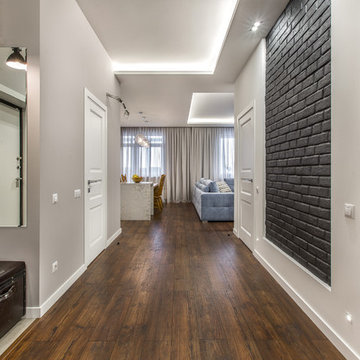
Спиридонов Роман
Идея дизайна: коридор в классическом стиле с серыми стенами и темным паркетным полом
Идея дизайна: коридор в классическом стиле с серыми стенами и темным паркетным полом
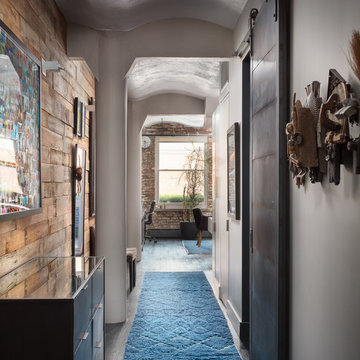
Mike Van Tassell / mikevantassell.com
На фото: коридор в стиле лофт с серыми стенами, паркетным полом среднего тона и серым полом
На фото: коридор в стиле лофт с серыми стенами, паркетным полом среднего тона и серым полом
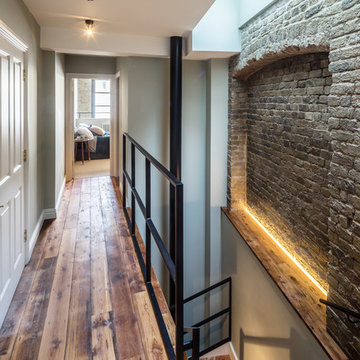
To bring this dark basement to life, we substantially raised the ceiling height and added a mezzanine. We used LED lighting on the shelves, alcoves, and beams to permit ambient mood lighting and illuminate every detail. The movement of the open space design with altering levels from the kitchen to the living space and with the materials of wood, stone, and metal, all come together and give this room its own unique identity.
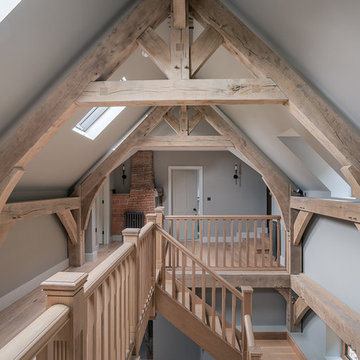
Mark Hazeldine
Пример оригинального дизайна: большой коридор в стиле кантри с серыми стенами и паркетным полом среднего тона
Пример оригинального дизайна: большой коридор в стиле кантри с серыми стенами и паркетным полом среднего тона
Коридор с серыми стенами – фото дизайна интерьера
1