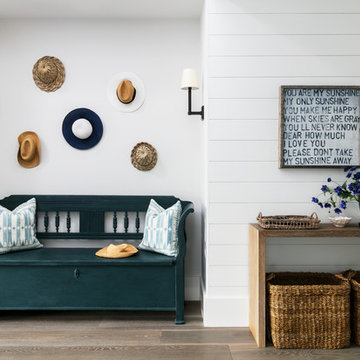Коридор: освещение – фото дизайна интерьера класса люкс
Сортировать:
Бюджет
Сортировать:Популярное за сегодня
1 - 20 из 200 фото
1 из 3

Пример оригинального дизайна: коридор: освещение в стиле рустика с коричневыми стенами, темным паркетным полом и коричневым полом
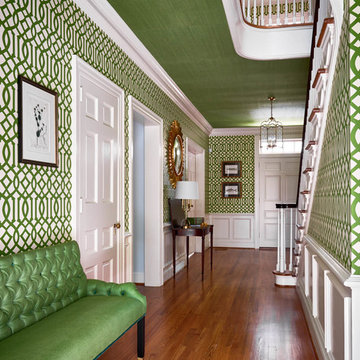
Стильный дизайн: коридор среднего размера: освещение в стиле фьюжн с разноцветными стенами и паркетным полом среднего тона - последний тренд
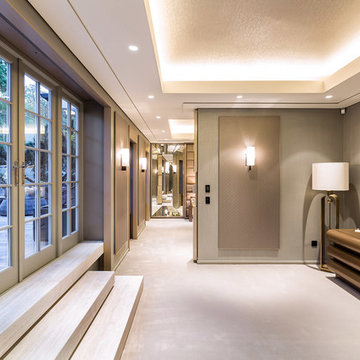
Источник вдохновения для домашнего уюта: коридор: освещение в современном стиле с серыми стенами и ковровым покрытием

Stunning panelled staircase and hallway in a fully renovated Lodge House in the Strawberry Hill Gothic Style. c1883 Warfleet Creek, Dartmouth, South Devon. Colin Cadle Photography, Photo Styling by Jan
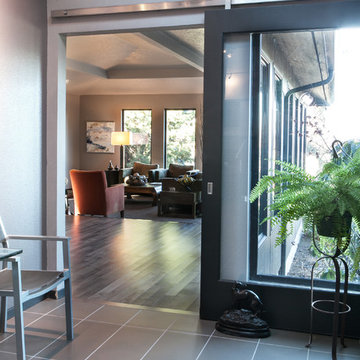
Shawn St. Peter
Источник вдохновения для домашнего уюта: коридор среднего размера: освещение в стиле ретро
Источник вдохновения для домашнего уюта: коридор среднего размера: освещение в стиле ретро

James Lockhart photo
Свежая идея для дизайна: большой коридор: освещение в средиземноморском стиле с белыми стенами, полом из известняка и бежевым полом - отличное фото интерьера
Свежая идея для дизайна: большой коридор: освещение в средиземноморском стиле с белыми стенами, полом из известняка и бежевым полом - отличное фото интерьера
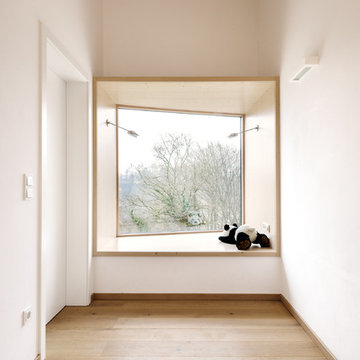
Antje Hanebeck, München
Пример оригинального дизайна: большой коридор: освещение в современном стиле с белыми стенами и светлым паркетным полом
Пример оригинального дизайна: большой коридор: освещение в современном стиле с белыми стенами и светлым паркетным полом
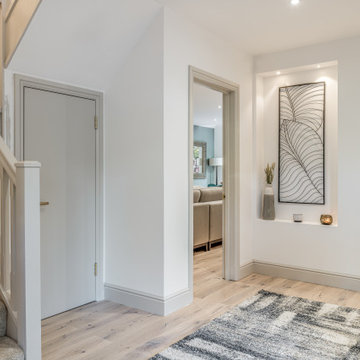
The hallway is the first impression of your home. We created a light and bright space which could accommodate coats and artwork, personal items for a family. We featured engineered wood throughout the down stairs areas for consistency and flow. The woodwork was painted in a warm taupe colour to gently contrast with the white walls for a warm palette which continued through the house. The carpet was a deep pile with a sumptuous feel bring you to the upper floors. Lighting was key in the development where we used recessed lighting in most spaces with lamps for ambience and some feature lighting in the kitchen and master suite.

Maryland Photography, Inc.
Свежая идея для дизайна: коридор среднего размера: освещение в классическом стиле с белыми стенами, паркетным полом среднего тона и оранжевым полом - отличное фото интерьера
Свежая идея для дизайна: коридор среднего размера: освещение в классическом стиле с белыми стенами, паркетным полом среднего тона и оранжевым полом - отличное фото интерьера
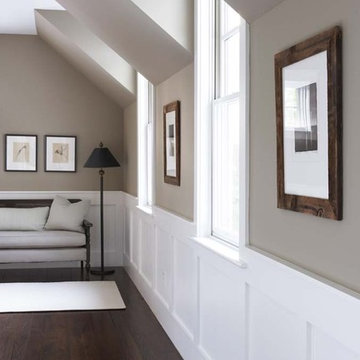
This lovely home sits in one of the most pristine and preserved places in the country - Palmetto Bluff, in Bluffton, SC. The natural beauty and richness of this area create an exceptional place to call home or to visit. The house lies along the river and fits in perfectly with its surroundings.
4,000 square feet - four bedrooms, four and one-half baths
All photos taken by Rachael Boling Photography
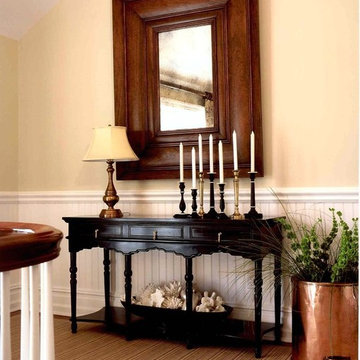
A large wood framed mirror adorns the wall of this traditional hallway.
Photography by Patrik Rytikangas
Свежая идея для дизайна: коридор: освещение в классическом стиле - отличное фото интерьера
Свежая идея для дизайна: коридор: освещение в классическом стиле - отличное фото интерьера
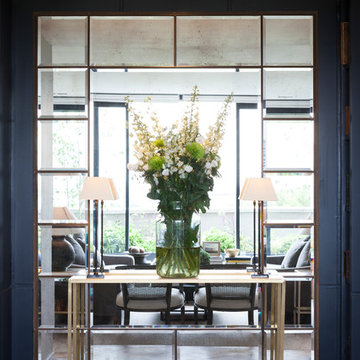
Domus Nova, De Rosee Sa Architects
Свежая идея для дизайна: коридор среднего размера: освещение в стиле модернизм - отличное фото интерьера
Свежая идея для дизайна: коридор среднего размера: освещение в стиле модернизм - отличное фото интерьера

Butler's Pantry in the client's favorite room in the house- the kitchen.
Architecture, Design & Construction by BGD&C
Interior Design by Kaldec Architecture + Design
Exterior Photography: Tony Soluri
Interior Photography: Nathan Kirkman
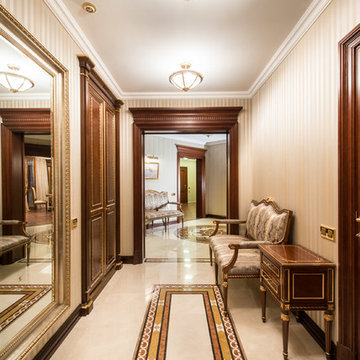
Дизайнеры: Светлана Баскова и Наталья Меркулова
Фотограф: Александр Камачкин
На фото: большой коридор: освещение в классическом стиле с бежевыми стенами и мраморным полом с
На фото: большой коридор: освещение в классическом стиле с бежевыми стенами и мраморным полом с
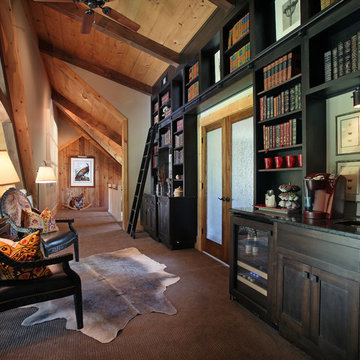
The second floor loft serves as a library and transition space for the guest room and private study. The rain glass French doors allow natural light to brighten the loft.

На фото: огромный коридор: освещение в классическом стиле с серыми стенами и паркетным полом среднего тона

COUNTRY HOUSE INTERIOR DESIGN PROJECT
We were thrilled to be asked to provide our full interior design service for this luxury new-build country house, deep in the heart of the Lincolnshire hills.
Our client approached us as soon as his offer had been accepted on the property – the year before it was due to be finished. This was ideal, as it meant we could be involved in some important decisions regarding the interior architecture. Most importantly, we were able to input into the design of the kitchen and the state-of-the-art lighting and automation system.
This beautiful country house now boasts an ambitious, eclectic array of design styles and flavours. Some of the rooms are intended to be more neutral and practical for every-day use. While in other areas, Tim has injected plenty of drama through his signature use of colour, statement pieces and glamorous artwork.
FORMULATING THE DESIGN BRIEF
At the initial briefing stage, our client came to the table with a head full of ideas. Potential themes and styles to incorporate – thoughts on how each room might look and feel. As always, Tim listened closely. Ideas were brainstormed and explored; requirements carefully talked through. Tim then formulated a tight brief for us all to agree on before embarking on the designs.
METROPOLIS MEETS RADIO GAGA GRANDEUR
Two areas of special importance to our client were the grand, double-height entrance hall and the formal drawing room. The brief we settled on for the hall was Metropolis – Battersea Power Station – Radio Gaga Grandeur. And for the drawing room: James Bond’s drawing room where French antiques meet strong, metallic engineered Art Deco pieces. The other rooms had equally stimulating design briefs, which Tim and his team responded to with the same level of enthusiasm.
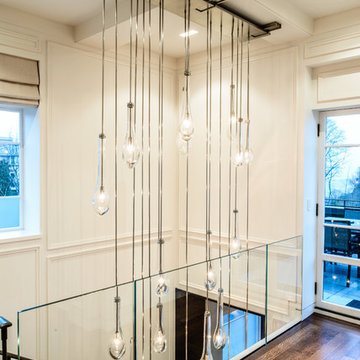
This project is a great example of how to transform a historic architectural home into a very livable and modern aesthetic. The home was completely gutted and reworked. All lighting and furnishings were custom designed for the project by Garret Cord Werner. The interior architecture was also completed by our firm to create interesting balance between old and new.
Please note that due to the volume of inquiries & client privacy regarding our projects we unfortunately do not have the ability to answer basic questions about materials, specifications, construction methods, or paint colors. Thank you for taking the time to review our projects. We look forward to hearing from you if you are considering to hire an architect or interior Designer.
Historic preservation on this project was completed by Stuart Silk.
Andrew Giammarco Photography
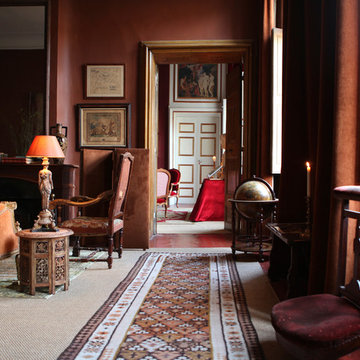
Свежая идея для дизайна: большой коридор: освещение в классическом стиле с красными стенами - отличное фото интерьера
Коридор: освещение – фото дизайна интерьера класса люкс
1
