Коридор с кирпичным полом и панелями на части стены – фото дизайна интерьера
Сортировать:
Бюджет
Сортировать:Популярное за сегодня
1 - 7 из 7 фото
1 из 3
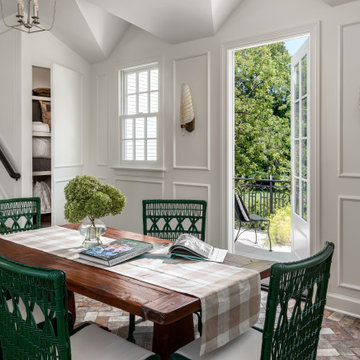
Grand hall above connector space between existing home and new addition
Photography: Garett + Carrie Buell of Studiobuell/ studiobuell.com
Пример оригинального дизайна: огромный коридор в классическом стиле с белыми стенами, кирпичным полом, сводчатым потолком и панелями на части стены
Пример оригинального дизайна: огромный коридор в классическом стиле с белыми стенами, кирпичным полом, сводчатым потолком и панелями на части стены
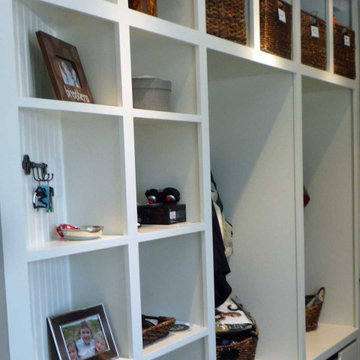
A mudroom and more: dedicated storage space for everyone in the family, a place to sit to tug off dirty shoes, a generous sink for quick clean-ups--all accommodated in a small but elegant space using the same materials found throughout the house.
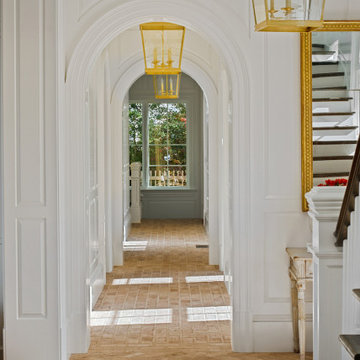
На фото: коридор среднего размера в морском стиле с белыми стенами, кирпичным полом, кессонным потолком и панелями на части стены с
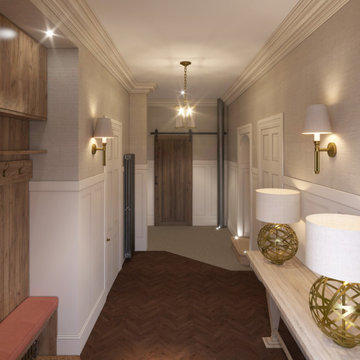
The Clients had removed a false ceiling they have discovered and gotten a little stuck with their renovations. We came along, designed their spaces cohesively for them, helped them to reach their goals.
We installed traditional cornicing and panelling, we emphasised the Georgian style of the property and enhanced and restored all its features. These are CGI's we did but the finished result is inherently the same.
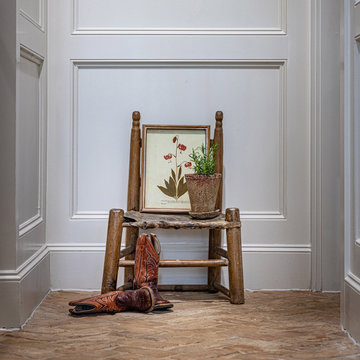
This quaint hallway from the family room to the master bedroom was the perfect space to continue the added wall paneling. The reclaimed brick flooring is picked back up in the hallway to make the hallway feel more cozy to the client. Our client is a collector of antique farm decor, so the addition of this antique wood and hide chair was added.
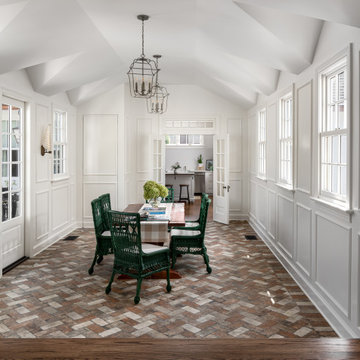
Grand hall above connector space between existing home and new addition
Photography: Garett + Carrie Buell of Studiobuell/ studiobuell.com
На фото: огромный коридор в классическом стиле с белыми стенами, кирпичным полом, сводчатым потолком и панелями на части стены
На фото: огромный коридор в классическом стиле с белыми стенами, кирпичным полом, сводчатым потолком и панелями на части стены
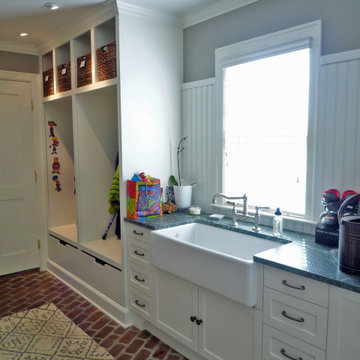
A mudroom and more: dedicated storage space for everyone in the family, a place to sit to tug off dirty shoes, a generous sink for quick clean-ups--all accommodated in a small but elegant space using the same materials found throughout the house.
Коридор с кирпичным полом и панелями на части стены – фото дизайна интерьера
1