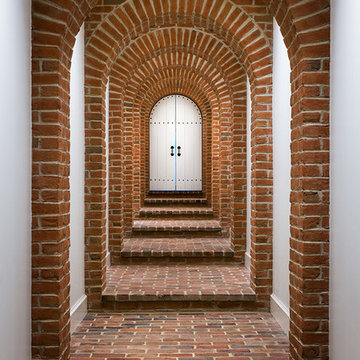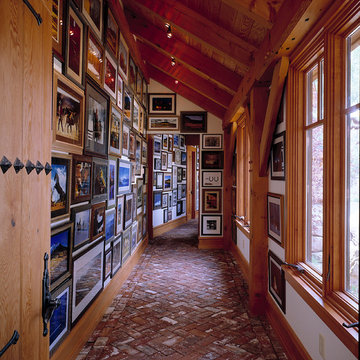Коридор с полом из фанеры и кирпичным полом – фото дизайна интерьера
Сортировать:
Бюджет
Сортировать:Популярное за сегодня
1 - 20 из 561 фото
1 из 3

Photography by Rock Paper Hammer
Стильный дизайн: коридор в стиле кантри с белыми стенами и кирпичным полом - последний тренд
Стильный дизайн: коридор в стиле кантри с белыми стенами и кирпичным полом - последний тренд
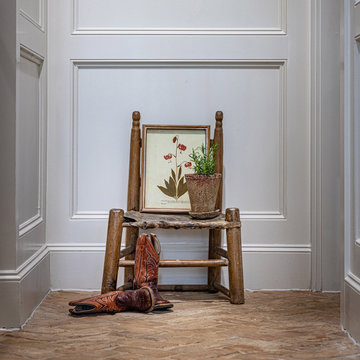
This quaint hallway from the family room to the master bedroom was the perfect space to continue the added wall paneling. The reclaimed brick flooring is picked back up in the hallway to make the hallway feel more cozy to the client. Our client is a collector of antique farm decor, so the addition of this antique wood and hide chair was added.
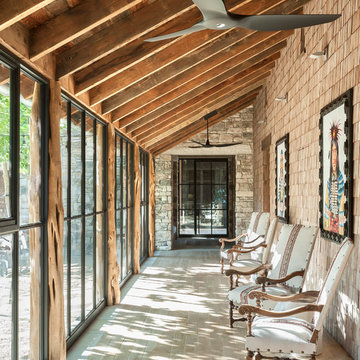
Peter Vitale
Идея дизайна: коридор в стиле рустика с кирпичным полом
Идея дизайна: коридор в стиле рустика с кирпичным полом

A mud room with a plethora of storage, locker style cabinets with electrical outlets for a convenient way to charge your technology without seeing all of the cords.
Lisa Konz Photography

The mud room in this Bloomfield Hills residence was a part of a whole house renovation and addition, completed in 2016. Directly adjacent to the indoor gym, outdoor pool, and motor court, this room had to serve a variety of functions. The tile floor in the mud room is in a herringbone pattern with a tile border that extends the length of the hallway. Two sliding doors conceal a utility room that features cabinet storage of the children's backpacks, supplies, coats, and shoes. The room also has a stackable washer/dryer and sink to clean off items after using the gym, pool, or from outside. Arched French doors along the motor court wall allow natural light to fill the space and help the hallway feel more open.
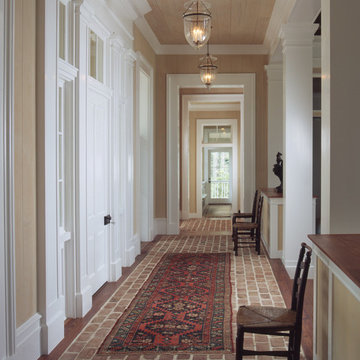
Josh Gibson
На фото: коридор в классическом стиле с бежевыми стенами и кирпичным полом с
На фото: коридор в классическом стиле с бежевыми стенами и кирпичным полом с
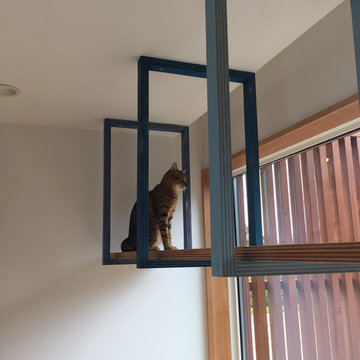
Идея дизайна: коридор среднего размера в скандинавском стиле с белыми стенами, полом из фанеры, бежевым полом, потолком с обоями и обоями на стенах

This river front farmhouse is located on the St. Johns River in St. Augustine Florida. The two-toned exterior color palette invites you inside to see the warm, vibrant colors that complement the rustic farmhouse design. This 4 bedroom, 3 1/2 bath home features a two story plan with a downstairs master suite. Rustic wood floors, porcelain brick tiles and board & batten trim work are just a few the details that are featured in this home. The kitchen features Thermador appliances, two cabinet finishes and Zodiac countertops. A true "farmhouse" lovers delight!
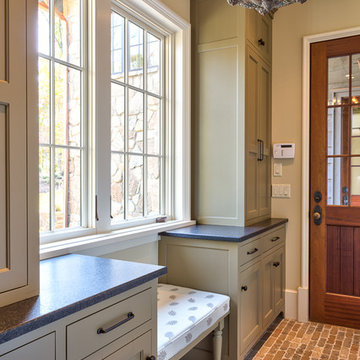
Influenced by English Cotswold and French country architecture, this eclectic European lake home showcases a predominantly stone exterior paired with a cedar shingle roof. Interior features like wide-plank oak floors, plaster walls, custom iron windows in the kitchen and great room and a custom limestone fireplace create old world charm. An open floor plan and generous use of glass allow for views from nearly every space and create a connection to the gardens and abundant outdoor living space.
Kevin Meechan / Meechan Architectural Photography
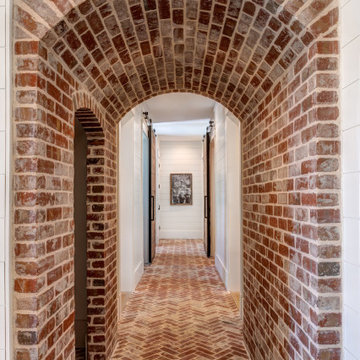
Стильный дизайн: коридор в стиле кантри с белыми стенами, кирпичным полом и красным полом - последний тренд
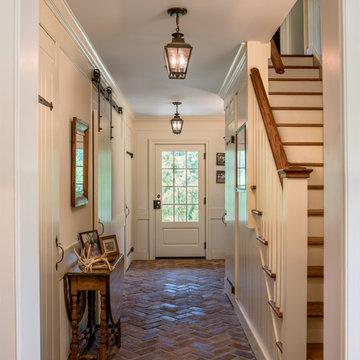
Angle Eye Photography
Свежая идея для дизайна: большой коридор в классическом стиле с бежевыми стенами, кирпичным полом и красным полом - отличное фото интерьера
Свежая идея для дизайна: большой коридор в классическом стиле с бежевыми стенами, кирпичным полом и красным полом - отличное фото интерьера
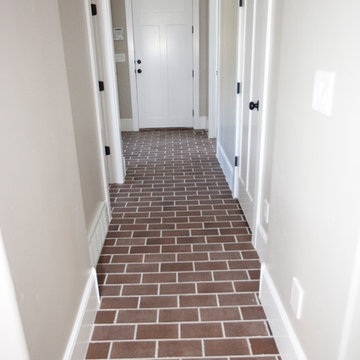
Стильный дизайн: коридор среднего размера в стиле кантри с серыми стенами, кирпичным полом и коричневым полом - последний тренд
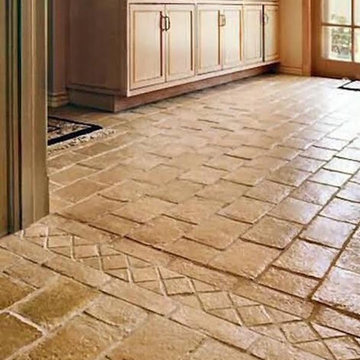
Идея дизайна: большой коридор в классическом стиле с бежевыми стенами и кирпичным полом
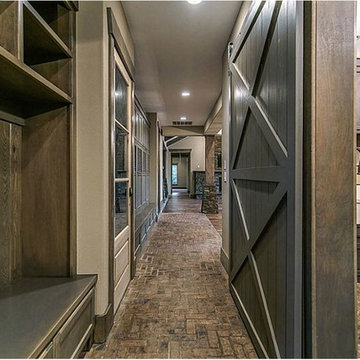
На фото: коридор среднего размера в стиле рустика с бежевыми стенами и кирпичным полом
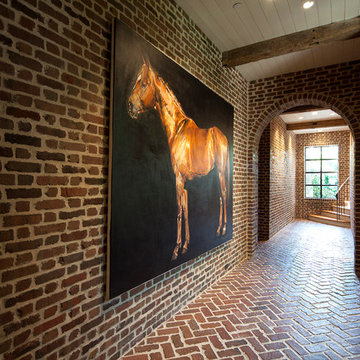
Don Hoffman, Houston, Texas
Пример оригинального дизайна: коридор в стиле кантри с кирпичным полом
Пример оригинального дизайна: коридор в стиле кантри с кирпичным полом
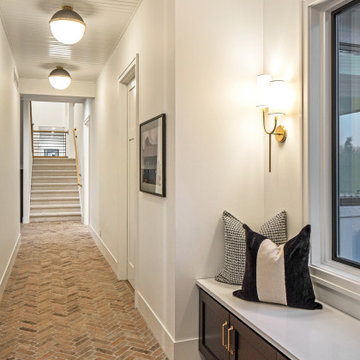
Идея дизайна: коридор среднего размера в стиле модернизм с белыми стенами, кирпичным полом, разноцветным полом и деревянным потолком
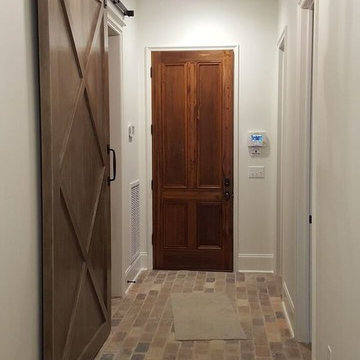
Источник вдохновения для домашнего уюта: коридор среднего размера в стиле кантри с белыми стенами и кирпичным полом

玄関ホールとオープンだった、洗面脱衣室を間仕切り、廊下と分離をしました。
リビングの引戸も取り去って、明るく、効率的な廊下にリノベーションをしました。
На фото: коридор в стиле рустика с белыми стенами, полом из фанеры, коричневым полом, потолком с обоями и обоями на стенах с
На фото: коридор в стиле рустика с белыми стенами, полом из фанеры, коричневым полом, потолком с обоями и обоями на стенах с
Коридор с полом из фанеры и кирпичным полом – фото дизайна интерьера
1
