Коридор – фото дизайна интерьера со средним бюджетом, с высоким бюджетом
Сортировать:
Бюджет
Сортировать:Популярное за сегодня
1 - 20 из 33 966 фото
1 из 3
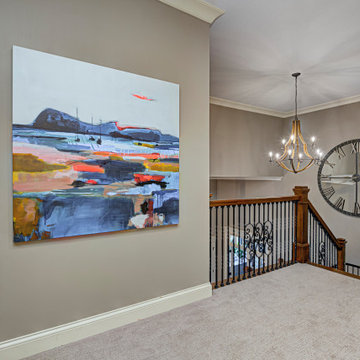
This home renovation project transformed unused, unfinished spaces into vibrant living areas. Each exudes elegance and sophistication, offering personalized design for unforgettable family moments.
The upstairs landing area exudes sophistication with its elegant staircase railings, complemented by a serene beige palette. A grand wall clock adds a timeless touch to this refined space.
Project completed by Wendy Langston's Everything Home interior design firm, which serves Carmel, Zionsville, Fishers, Westfield, Noblesville, and Indianapolis.
For more about Everything Home, see here: https://everythinghomedesigns.com/
To learn more about this project, see here: https://everythinghomedesigns.com/portfolio/fishers-chic-family-home-renovation/

На фото: маленький коридор в стиле кантри с полом из керамической плитки для на участке и в саду

Victorian conversion, communal area, ground floor entrance/hallway.
Свежая идея для дизайна: маленький коридор в стиле фьюжн с синими стенами, ковровым покрытием и бежевым полом для на участке и в саду - отличное фото интерьера
Свежая идея для дизайна: маленький коридор в стиле фьюжн с синими стенами, ковровым покрытием и бежевым полом для на участке и в саду - отличное фото интерьера
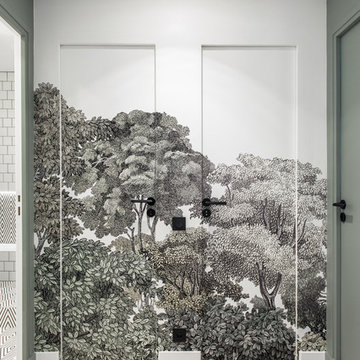
Photo : BCDF Studio
Свежая идея для дизайна: коридор среднего размера в современном стиле с разноцветными стенами, светлым паркетным полом, бежевым полом и обоями на стенах - отличное фото интерьера
Свежая идея для дизайна: коридор среднего размера в современном стиле с разноцветными стенами, светлым паркетным полом, бежевым полом и обоями на стенах - отличное фото интерьера

Источник вдохновения для домашнего уюта: коридор среднего размера в стиле неоклассика (современная классика) с белыми стенами и светлым паркетным полом

Skylight filters light onto back stair, oak bookcase serves as storage and guardrail, giant barn doors frame entry to master suite ... all while cat negotiates pocket door concealing master closets - Architecture/Interiors: HAUS | Architecture - Construction Management: WERK | Build - Photo: HAUS | Architecture
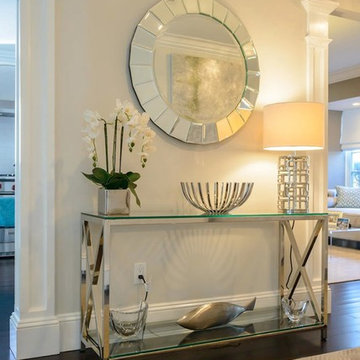
Christina Byers Design, Interior Design
Идея дизайна: большой коридор: освещение в стиле неоклассика (современная классика) с белыми стенами и темным паркетным полом
Идея дизайна: большой коридор: освещение в стиле неоклассика (современная классика) с белыми стенами и темным паркетным полом
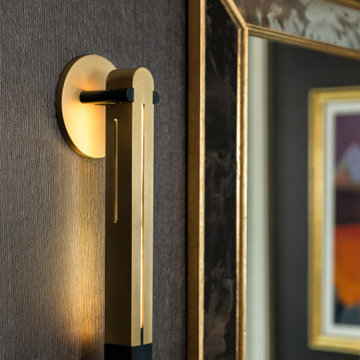
In this NYC pied-à-terre new build for empty nesters, architectural details, strategic lighting, dramatic wallpapers, and bespoke furnishings converge to offer an exquisite space for entertaining and relaxation.
This exquisite console table is complemented by wall sconces in antique gold tones and a large gold-framed mirror. Thoughtfully curated decor adds a touch of luxury, creating a harmonious blend of sophistication and style.
---
Our interior design service area is all of New York City including the Upper East Side and Upper West Side, as well as the Hamptons, Scarsdale, Mamaroneck, Rye, Rye City, Edgemont, Harrison, Bronxville, and Greenwich CT.
For more about Darci Hether, see here: https://darcihether.com/
To learn more about this project, see here: https://darcihether.com/portfolio/bespoke-nyc-pied-à-terre-interior-design
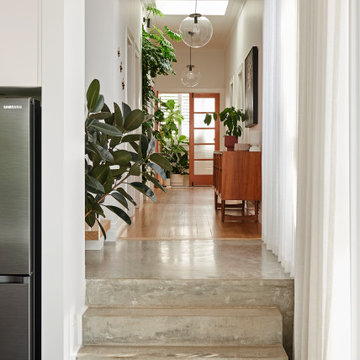
На фото: коридор среднего размера в современном стиле с бетонным полом с

Свежая идея для дизайна: коридор среднего размера в классическом стиле с синими стенами, полом из керамогранита, синим полом, сводчатым потолком и панелями на части стены - отличное фото интерьера
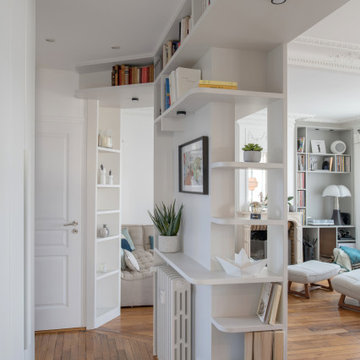
Идея дизайна: маленький коридор в стиле неоклассика (современная классика) с белыми стенами, паркетным полом среднего тона, коричневым полом и панелями на стенах для на участке и в саду

This huge hallway landing space was transformed from a neglected area to a cozy corner for sipping coffee, reading, relaxing, hosting friends and soaking in the sunlight whenever possible.
In this space I tried to use most of the furniture client already possessed. So, it's a great example of mixing up different materials like wooden armchair, marble & metal nesting tables, upholstered sofa, wood tripod lamp to create an eclectic yet elegant space.

Идея дизайна: коридор среднего размера в стиле неоклассика (современная классика) с бежевыми стенами и паркетным полом среднего тона
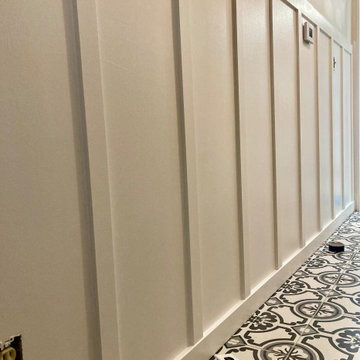
Board & Batten trim work, Floor Tile
На фото: большой коридор в современном стиле с
На фото: большой коридор в современном стиле с
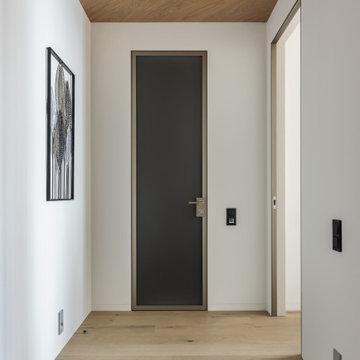
Источник вдохновения для домашнего уюта: коридор среднего размера в современном стиле с паркетным полом среднего тона и деревянным потолком
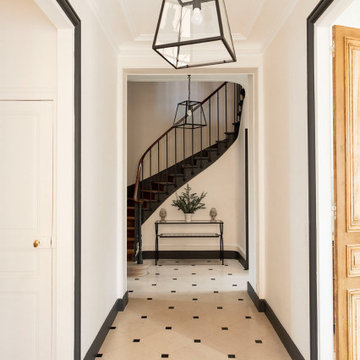
Le défi de cette maison de 180 m² était de la moderniser et de la rendre plus fonctionnelle pour la vie de cette famille nombreuse.
Au rez-de chaussée, nous avons réaménagé l’espace pour créer des toilettes et un dressing avec rangements.
La cuisine a été entièrement repensée pour pouvoir accueillir 8 personnes.
Le palier du 1er étage accueille désormais une grande bibliothèque sur mesure.
La rénovation s’inscrit dans des tons naturels et clairs, notamment avec du bois brut, des teintes vert d’eau, et un superbe papier peint panoramique dans la chambre parentale. Un projet de taille qu’on adore !

Massive White Oak timbers offer their support to upper level breezeway on this post & beam structure. Reclaimed Hemlock, dryed, brushed & milled into shiplap provided the perfect ceiling treatment to the hallways. Painted shiplap grace the walls and wide plank Oak flooring showcases a few of the clients selections.
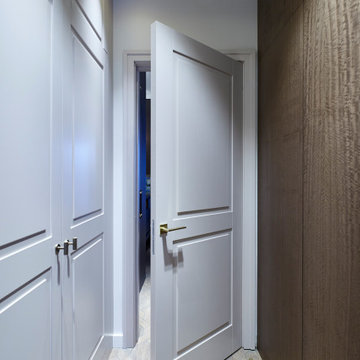
модель Гетеборг. Простые четкие линии, практичная и в то же время благородная эмаль, позволяют использовать её в интерьерах различного направления: от классики до минимализма.
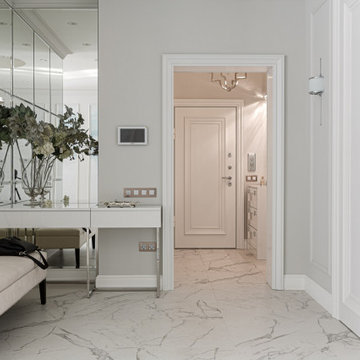
Для семьи, которая проживает в этой квартире, благодаря большой площади удалось создать пространство в каждом уголке
На фото: большой коридор в современном стиле с серыми стенами
На фото: большой коридор в современном стиле с серыми стенами

White wainscoting in the dining room keeps the space fresh and light, while navy blue grasscloth ties into the entry wallpaper. Young and casual, yet completely tied together.
Коридор – фото дизайна интерьера со средним бюджетом, с высоким бюджетом
1