Коричневый туалет с каменной плиткой – фото дизайна интерьера
Сортировать:
Бюджет
Сортировать:Популярное за сегодня
1 - 20 из 462 фото
1 из 3

In 2014, we were approached by a couple to achieve a dream space within their existing home. They wanted to expand their existing bar, wine, and cigar storage into a new one-of-a-kind room. Proud of their Italian heritage, they also wanted to bring an “old-world” feel into this project to be reminded of the unique character they experienced in Italian cellars. The dramatic tone of the space revolves around the signature piece of the project; a custom milled stone spiral stair that provides access from the first floor to the entry of the room. This stair tower features stone walls, custom iron handrails and spindles, and dry-laid milled stone treads and riser blocks. Once down the staircase, the entry to the cellar is through a French door assembly. The interior of the room is clad with stone veneer on the walls and a brick barrel vault ceiling. The natural stone and brick color bring in the cellar feel the client was looking for, while the rustic alder beams, flooring, and cabinetry help provide warmth. The entry door sequence is repeated along both walls in the room to provide rhythm in each ceiling barrel vault. These French doors also act as wine and cigar storage. To allow for ample cigar storage, a fully custom walk-in humidor was designed opposite the entry doors. The room is controlled by a fully concealed, state-of-the-art HVAC smoke eater system that allows for cigar enjoyment without any odor.
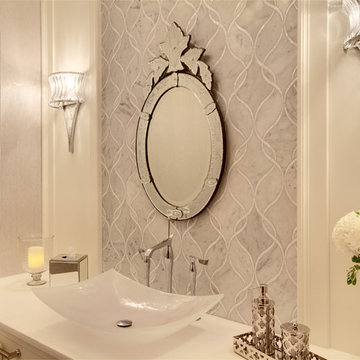
Gray and white stone tile backsplash makes a dramatic statement in this little powder room. Sconces fit in perfectly with the homeowners own chandelier. Vessel sink and polished nickel faucet give it a contemporary twist.
Tom Marks Photography
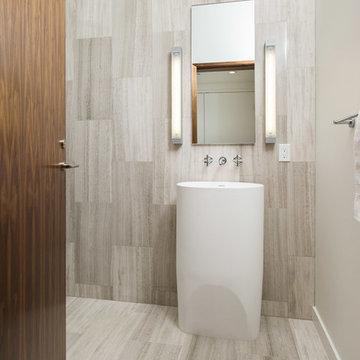
Идея дизайна: туалет среднего размера в стиле модернизм с серой плиткой, каменной плиткой, белыми стенами, полом из травертина и раковиной с пьедесталом

На фото: маленький туалет в стиле модернизм с подвесной раковиной, плоскими фасадами, темными деревянными фасадами, унитазом-моноблоком, серой плиткой, каменной плиткой, серыми стенами и полом из известняка для на участке и в саду
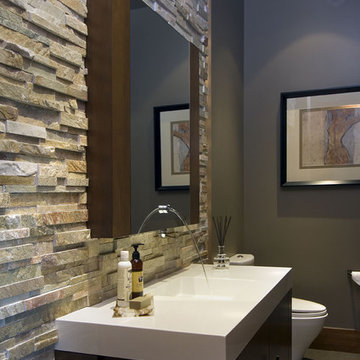
Cabinetry: Old World Kitchens (oldworldkitchens.com)
Photography: Bob Young (bobyoungphoto.com)
Свежая идея для дизайна: туалет в современном стиле с каменной плиткой и монолитной раковиной - отличное фото интерьера
Свежая идея для дизайна: туалет в современном стиле с каменной плиткой и монолитной раковиной - отличное фото интерьера
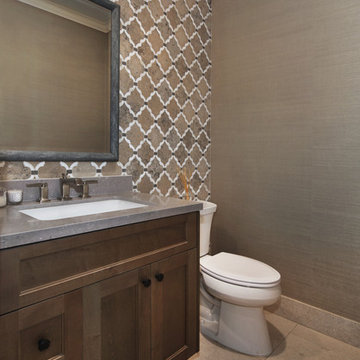
На фото: большой туалет в средиземноморском стиле с фасадами в стиле шейкер, фасадами цвета дерева среднего тона, разноцветной плиткой, каменной плиткой, полом из известняка, врезной раковиной, столешницей из искусственного кварца и серой столешницей с
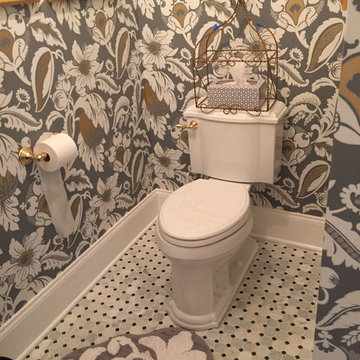
This traditional powder room design brings a touch of glamor to the home. The distressed finish vanity cabinet is topped with a Carrara countertop, and accented with polished brass hardware and faucets. This is complemented by the wallpaper color scheme and the classic marble tile floor design. These elements come together to create a one-of-a-kind space for guests to freshen up.
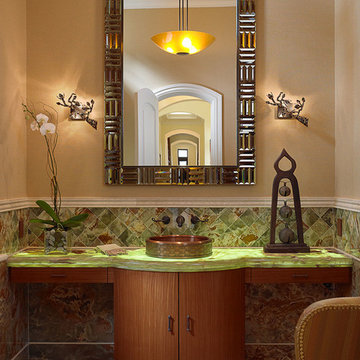
Tones of exotic stone and wood from the rest of the house coalesce in this guest bathroom. The glow of soft light mixes with the textures to create a zen space that is soothing in it's natural glamour.

This homage to prairie style architecture located at The Rim Golf Club in Payson, Arizona was designed for owner/builder/landscaper Tom Beck.
This home appears literally fastened to the site by way of both careful design as well as a lichen-loving organic material palatte. Forged from a weathering steel roof (aka Cor-Ten), hand-formed cedar beams, laser cut steel fasteners, and a rugged stacked stone veneer base, this home is the ideal northern Arizona getaway.
Expansive covered terraces offer views of the Tom Weiskopf and Jay Morrish designed golf course, the largest stand of Ponderosa Pines in the US, as well as the majestic Mogollon Rim and Stewart Mountains, making this an ideal place to beat the heat of the Valley of the Sun.
Designing a personal dwelling for a builder is always an honor for us. Thanks, Tom, for the opportunity to share your vision.
Project Details | Northern Exposure, The Rim – Payson, AZ
Architect: C.P. Drewett, AIA, NCARB, Drewett Works, Scottsdale, AZ
Builder: Thomas Beck, LTD, Scottsdale, AZ
Photographer: Dino Tonn, Scottsdale, AZ

Rust onyx 2x2 octagon and dot.
На фото: маленький туалет в морском стиле с фасадами с утопленной филенкой, бежевой плиткой, белой плиткой, бежевыми стенами, мраморным полом, врезной раковиной, столешницей из гранита, синими фасадами, каменной плиткой и бежевой столешницей для на участке и в саду
На фото: маленький туалет в морском стиле с фасадами с утопленной филенкой, бежевой плиткой, белой плиткой, бежевыми стенами, мраморным полом, врезной раковиной, столешницей из гранита, синими фасадами, каменной плиткой и бежевой столешницей для на участке и в саду

Wall hung vanity in Walnut with Tech Light pendants. Stone wall in ledgestone marble.
Пример оригинального дизайна: большой туалет в стиле модернизм с плоскими фасадами, темными деревянными фасадами, раздельным унитазом, черно-белой плиткой, каменной плиткой, бежевыми стенами, полом из керамогранита, накладной раковиной, мраморной столешницей, серым полом и черной столешницей
Пример оригинального дизайна: большой туалет в стиле модернизм с плоскими фасадами, темными деревянными фасадами, раздельным унитазом, черно-белой плиткой, каменной плиткой, бежевыми стенами, полом из керамогранита, накладной раковиной, мраморной столешницей, серым полом и черной столешницей
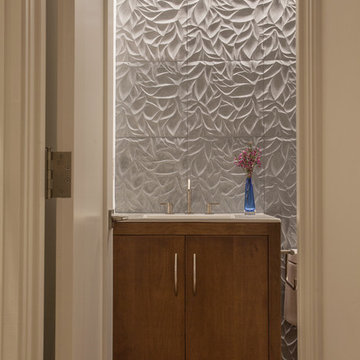
The Lake Blue Leaves tile create the backdrop for the inviting powder room which features chestnut cabinets and flooring. The channel lighting baths the tile wall to express the texture.

This elegant traditional powder room features the Queen Anne vanity by Mouser Custom Cabinetry, with the Winchester Inset door style and Cherry Mesquite finish, topped with Calacatta Gold marble top. The vessel sink is Kohler's Artist Edition in the Caravan Persia collection. The wall-mounted faucet is Finial by Kohler in the French Gold finish. The sconces are by Hudson Valley, Meade style and Aged Brass finish. The toilet is Kohler's Portrait 1-piece with concealed trapway. All of the tile is Calacatta Gold by Artistic Tile and includes 6x12 Polished on the wall, 1.25 Hexagon on the floor, and Claridges Waterjet cut mosaic with Thassos White Marble and Mother of Pearl shell.
Photography by Carly Gillis
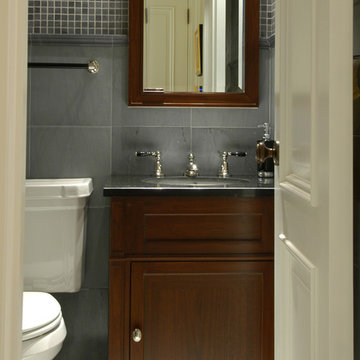
Стильный дизайн: маленький туалет в классическом стиле с фасадами с утопленной филенкой, темными деревянными фасадами, серой плиткой, каменной плиткой, серыми стенами и врезной раковиной для на участке и в саду - последний тренд
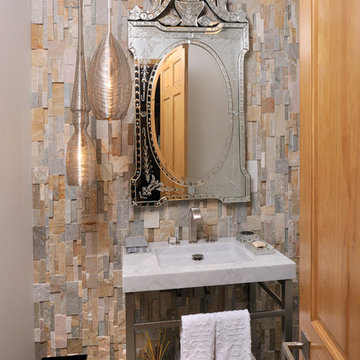
Peter Damroth
Стильный дизайн: туалет в стиле рустика с разноцветной плиткой, каменной плиткой и монолитной раковиной - последний тренд
Стильный дизайн: туалет в стиле рустика с разноцветной плиткой, каменной плиткой и монолитной раковиной - последний тренд
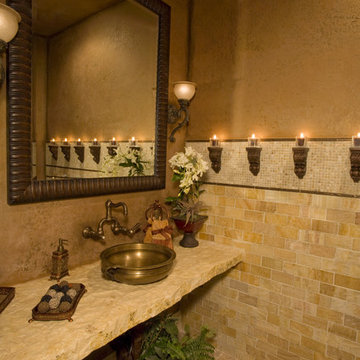
Creative vanity with vessel sink and stone counter top.
Свежая идея для дизайна: туалет среднего размера в средиземноморском стиле с фасадами островного типа, бежевыми стенами, полом из керамической плитки, настольной раковиной и каменной плиткой - отличное фото интерьера
Свежая идея для дизайна: туалет среднего размера в средиземноморском стиле с фасадами островного типа, бежевыми стенами, полом из керамической плитки, настольной раковиной и каменной плиткой - отличное фото интерьера
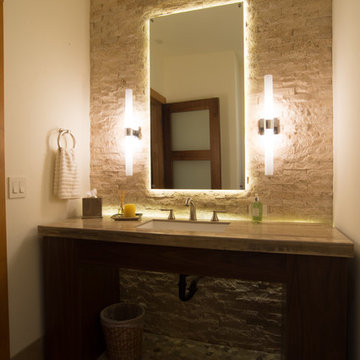
Jon M Photography
Источник вдохновения для домашнего уюта: огромный туалет в стиле неоклассика (современная классика) с темными деревянными фасадами, инсталляцией, бежевой плиткой, каменной плиткой, разноцветными стенами, врезной раковиной и столешницей из гранита
Источник вдохновения для домашнего уюта: огромный туалет в стиле неоклассика (современная классика) с темными деревянными фасадами, инсталляцией, бежевой плиткой, каменной плиткой, разноцветными стенами, врезной раковиной и столешницей из гранита
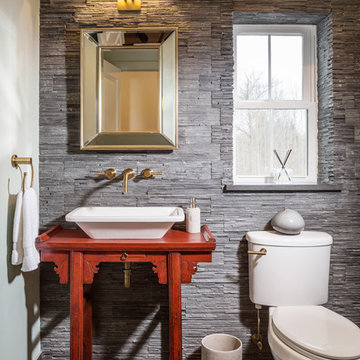
Interior Design: KarenKempf.com
Builder: LakesideDevelopment.com
Edmunds Studios Photography
Идея дизайна: туалет среднего размера в стиле кантри с настольной раковиной, фасадами островного типа, столешницей из дерева, унитазом-моноблоком, серой плиткой, каменной плиткой, серыми стенами и красной столешницей
Идея дизайна: туалет среднего размера в стиле кантри с настольной раковиной, фасадами островного типа, столешницей из дерева, унитазом-моноблоком, серой плиткой, каменной плиткой, серыми стенами и красной столешницей

Builder: Thompson Properties,
Interior Designer: Allard & Roberts Interior Design,
Cabinetry: Advance Cabinetry,
Countertops: Mountain Marble & Granite,
Lighting Fixtures: Lux Lighting and Allard & Roberts,
Doors: Sun Mountain Door,
Plumbing & Appliances: Ferguson,
Door & Cabinet Hardware: Bella Hardware & Bath
Photography: David Dietrich Photography

Shimmering powder room with marble floor and counter top, zebra wood cabinets, oval mirror and glass vessel sink. lighting by Jonathan Browning. Vessel sink and wall mounted faucet. Glass tile wall. Gold glass bead wall paper.
Project designed by Susie Hersker’s Scottsdale interior design firm Design Directives. Design Directives is active in Phoenix, Paradise Valley, Cave Creek, Carefree, Sedona, and beyond.
For more about Design Directives, click here: https://susanherskerasid.com/
Коричневый туалет с каменной плиткой – фото дизайна интерьера
1