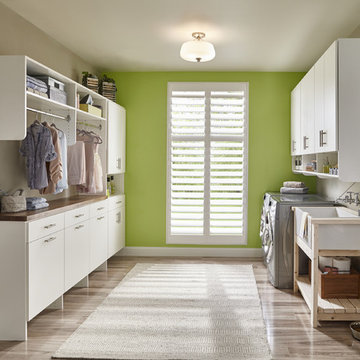Коричневая прачечная – фото дизайна интерьера
Сортировать:
Бюджет
Сортировать:Популярное за сегодня
1 - 17 из 17 фото
1 из 3
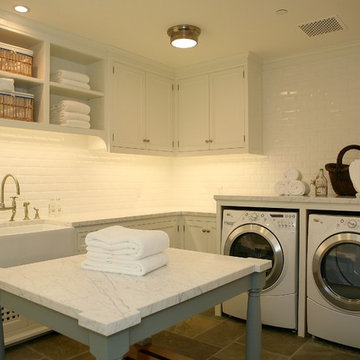
На фото: прачечная в классическом стиле с с полувстраиваемой мойкой (с передним бортиком) и белой столешницей с

Photo Credit Landmark Photography.
This house was designed to fit the shores of Lake Minnetonka’s Stubbs Bay. The exterior architecture has the feel of an old lake cottage home that’s been there for a century with modern day finishes. The interior has large Marvin windows with expansive views of the lake, walnut floors, extensive wood detailing in the custom cabinets, wainscot, beamed ceilings, and fireplace. Step out of the kitchen to a covered out door porch with phantom screens overlooking the lake. The master bedroom has a large private roof deck overlooking the lake as well. There is a private master bonus room accessed through the master closet. The four levels of the home are accessible by an elevator. The working butler’s pantry, which is accessible by both sides of the kitchen has a secondary sink, dishwasher, refrigerator, lots of storage, and yes windows for natural light, views of the lake, and air flow.

The marble checkerboard floor and black cabinets make this laundry room unusually elegant.
Источник вдохновения для домашнего уюта: маленькая отдельная, угловая прачечная в классическом стиле с черными фасадами, с сушильной машиной на стиральной машине, врезной мойкой, фасадами в стиле шейкер, разноцветными стенами, разноцветным полом и белой столешницей для на участке и в саду
Источник вдохновения для домашнего уюта: маленькая отдельная, угловая прачечная в классическом стиле с черными фасадами, с сушильной машиной на стиральной машине, врезной мойкой, фасадами в стиле шейкер, разноцветными стенами, разноцветным полом и белой столешницей для на участке и в саду
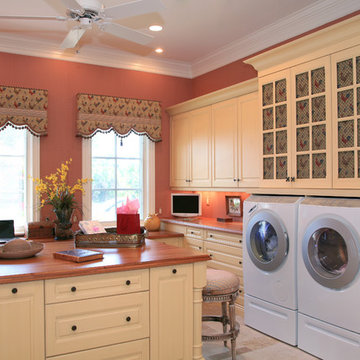
Photography By Ron Rosenzweig
На фото: прачечная в классическом стиле с розовыми стенами и белыми фасадами с
На фото: прачечная в классическом стиле с розовыми стенами и белыми фасадами с
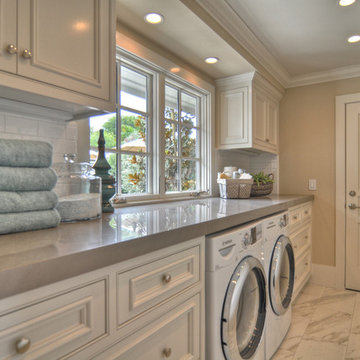
Built, designed & furnished by Spinnaker Development, Newport Beach
Interior Design by Details a Design Firm
Photography by Bowman Group Photography

Laundry has never been such a luxury. This spacious laundry room has wall to wall built in cabinetry and plenty of counter space for sorting and folding. And laundry will never be a bore thanks to the built in flat panel television.
Construction By
Spinnaker Development
428 32nd St
Newport Beach, CA. 92663
Phone: 949-544-5801

Photography by Spacecrafting. Upstairs laundry room with side by side front loading washer and dryer. Wood counter tops and gray cabinets. Stone-like square tiles.
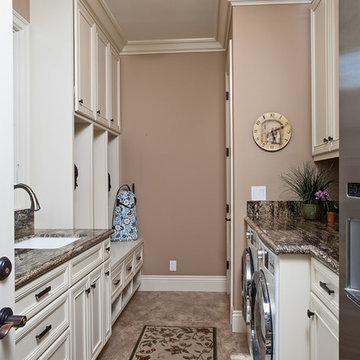
www.photosbycherie.net
На фото: параллельная универсальная комната среднего размера в классическом стиле с врезной мойкой, фасадами с утопленной филенкой, белыми фасадами, бежевыми стенами, со стиральной и сушильной машиной рядом, гранитной столешницей, полом из керамогранита и бежевым полом с
На фото: параллельная универсальная комната среднего размера в классическом стиле с врезной мойкой, фасадами с утопленной филенкой, белыми фасадами, бежевыми стенами, со стиральной и сушильной машиной рядом, гранитной столешницей, полом из керамогранита и бежевым полом с
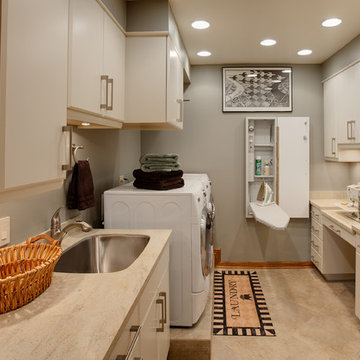
Who wouldn't want a laundry room like this? Organized, clean, storage, storage and more storage! There is even a place for sewing and crafts. Since there is no natural light in this room, can lighting, under cabinet lighting coupled with light colored cabinets, provide a cheerful and bright environment for all sorts of projects, including laundry.
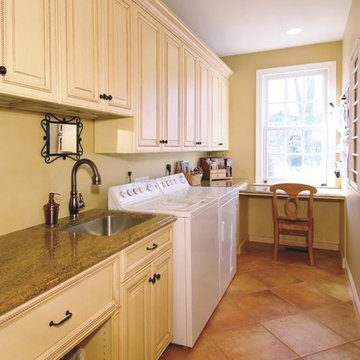
Features: Custom Conestoga La Salle Full
Overlay Door Style; Rope Moulding; Custom Wood
Hood; Enkeboll # CBL-AO0 Corbels; Custom
Turned Posts; Appliance Panels; Bar Area and
Laundry Room
Cabinets: Honey Brook Custom in Maple Wood with
Custom Painted and Glazed Finish; Custom Conestoga
La Salle Full Overlay Door Style
Countertops: Arandis Granite with Ogee Edge
Photographs by Apertures, Inc.
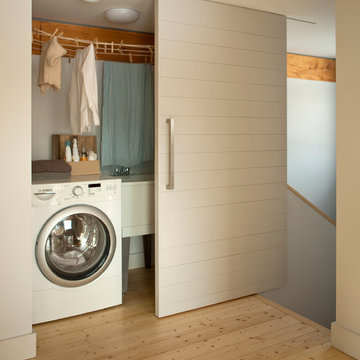
The 1,500 sq. ft. GO Home offers two story living with a combined kitchen/living/dining space on the main level and three bedrooms with full bath on the upper level.
Amenities include covered entry porch, kitchen pantry, powder room, mud room and laundry closet.
LEED Platinum certification; 1st Passive House–certified home in Maine, 12th certified in U.S.; USGBC Residential Project of the Year Award 2011; EcoHome Magazine Design Merit Award, 2011; TreeHugger, Best Passive House of the Year Award 2012
photo by Trent Bell
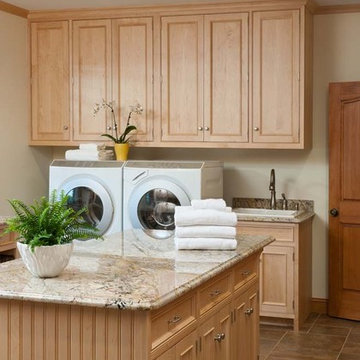
Photography by Crown Point Cabinetry
Стильный дизайн: прачечная в классическом стиле с накладной мойкой - последний тренд
Стильный дизайн: прачечная в классическом стиле с накладной мойкой - последний тренд
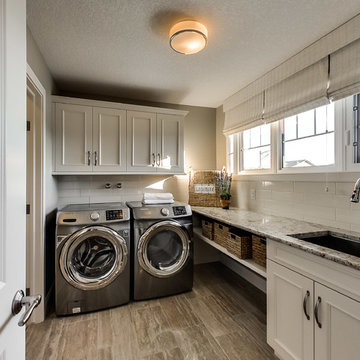
Свежая идея для дизайна: отдельная, прямая прачечная в стиле неоклассика (современная классика) с врезной мойкой, белыми фасадами, серыми стенами, паркетным полом среднего тона, со стиральной и сушильной машиной рядом и фасадами с утопленной филенкой - отличное фото интерьера
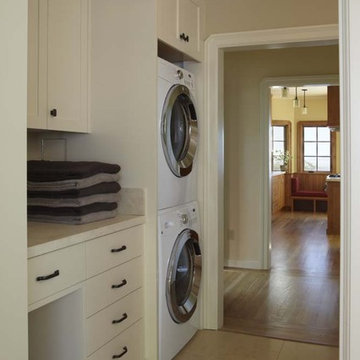
Пример оригинального дизайна: прачечная в классическом стиле с с сушильной машиной на стиральной машине, бежевым полом и бежевой столешницей
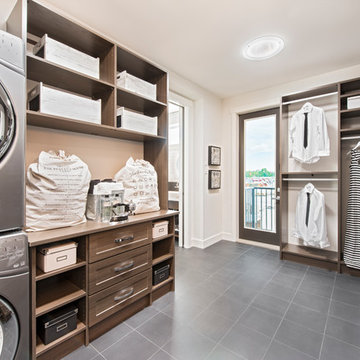
Стильный дизайн: прачечная в стиле неоклассика (современная классика) с открытыми фасадами, темными деревянными фасадами, белыми стенами и с сушильной машиной на стиральной машине - последний тренд
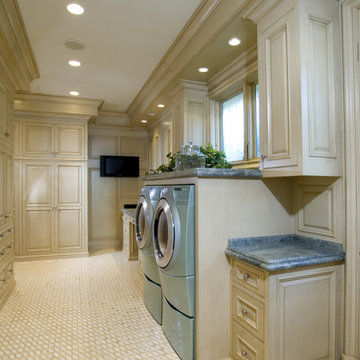
Built by Spinnaker Development of Newport Beach
Interior Design by Details a Design a Design Firm
Photography by Dimension Three
Свежая идея для дизайна: прачечная в классическом стиле с фасадами с выступающей филенкой, бежевыми фасадами, со стиральной и сушильной машиной рядом и бежевым полом - отличное фото интерьера
Свежая идея для дизайна: прачечная в классическом стиле с фасадами с выступающей филенкой, бежевыми фасадами, со стиральной и сушильной машиной рядом и бежевым полом - отличное фото интерьера
Коричневая прачечная – фото дизайна интерьера
1
