Коричневая кухня с барной стойкой – фото дизайна интерьера
Сортировать:
Бюджет
Сортировать:Популярное за сегодня
41 - 60 из 1 131 фото
1 из 3
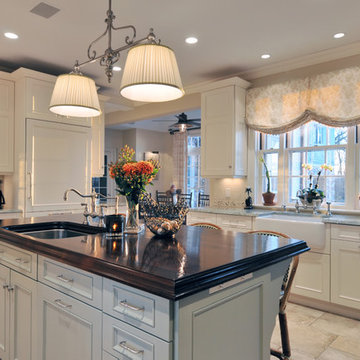
Designed by Ken Kelly, Kitchen Designs by Ken Kelly, Inc.
Antique White Wood Mode Cabinetry
kitchendesigns.com
Стильный дизайн: большая угловая кухня в классическом стиле с врезной мойкой, деревянной столешницей, обеденным столом, фасадами с утопленной филенкой, белыми фасадами, разноцветным фартуком, фартуком из керамической плитки, техникой из нержавеющей стали, полом из травертина, островом и барной стойкой - последний тренд
Стильный дизайн: большая угловая кухня в классическом стиле с врезной мойкой, деревянной столешницей, обеденным столом, фасадами с утопленной филенкой, белыми фасадами, разноцветным фартуком, фартуком из керамической плитки, техникой из нержавеющей стали, полом из травертина, островом и барной стойкой - последний тренд

На фото: кухня в классическом стиле с с полувстраиваемой мойкой (с передним бортиком), деревянной столешницей, фасадами с утопленной филенкой и барной стойкой
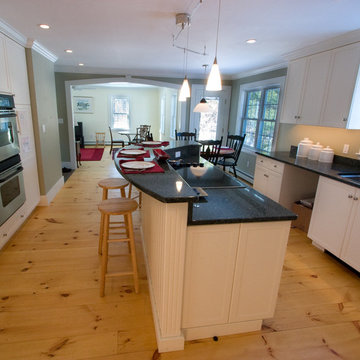
На фото: кухня в стиле кантри с обеденным столом, врезной мойкой, белыми фасадами и барной стойкой с

The tiles come from Pental ( http://www.pentalonline.com/) and United Tile ( http://www.unitedtile.com/) in Portland. However, the red glass accent tiles are custom.

Designer: Paul Dybdahl
Photographer: Shanna Wolf
Designer’s Note: One of the main project goals was to develop a kitchen space that complimented the homes quality while blending elements of the new kitchen space with the homes eclectic materials.
Japanese Ash veneers were chosen for the main body of the kitchen for it's quite linear appeals. Quarter Sawn White Oak, in a natural finish, was chosen for the island to compliment the dark finished Quarter Sawn Oak floor that runs throughout this home.
The west end of the island, under the Walnut top, is a metal finished wood. This was to speak to the metal wrapped fireplace on the west end of the space.
A massive Walnut Log was sourced to create the 2.5" thick 72" long and 45" wide (at widest end) living edge top for an elevated seating area at the island. This was created from two pieces of solid Walnut, sliced and joined in a book-match configuration.
The homeowner loves the new space!!
Cabinets: Premier Custom-Built
Countertops: Leathered Granite The Granite Shop of Madison
Location: Vermont Township, Mt. Horeb, WI
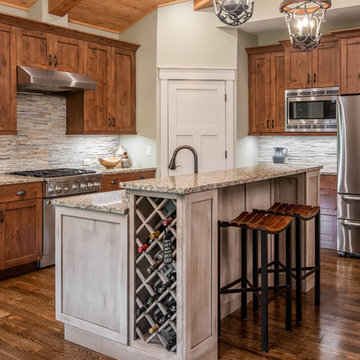
На фото: угловая кухня-гостиная среднего размера в стиле рустика с фасадами с утопленной филенкой, темными деревянными фасадами, разноцветным фартуком, техникой из нержавеющей стали, темным паркетным полом, островом, коричневым полом, разноцветной столешницей, врезной мойкой, гранитной столешницей, фартуком из каменной плитки и барной стойкой с

Scott Amundson Photography
Идея дизайна: угловая кухня среднего размера в стиле кантри с обеденным столом, темным паркетным полом, с полувстраиваемой мойкой (с передним бортиком), фасадами в стиле шейкер, белыми фасадами, мраморной столешницей, синим фартуком, фартуком из плитки кабанчик, техникой под мебельный фасад, островом, коричневым полом, белой столешницей и барной стойкой
Идея дизайна: угловая кухня среднего размера в стиле кантри с обеденным столом, темным паркетным полом, с полувстраиваемой мойкой (с передним бортиком), фасадами в стиле шейкер, белыми фасадами, мраморной столешницей, синим фартуком, фартуком из плитки кабанчик, техникой под мебельный фасад, островом, коричневым полом, белой столешницей и барной стойкой
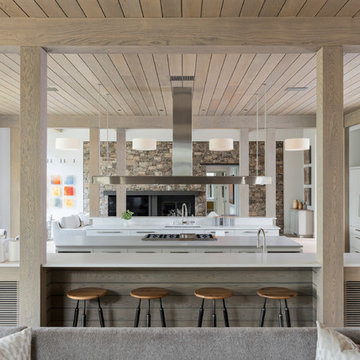
The main level at this modern farmhouse has a great room and den bookended by stone fireplaces. The kitchen is at the center of the main living spaces where we designed multiple islands for smart base cabinet storage which still allows visual connection from the kitchen to all spaces. The open living spaces serve the owner’s desire to create a comfortable environment for entertaining during large family gatherings. There are plenty of spaces where everyone can spread out whether it be eating or cooking, watching TV or just chatting by the fireplace. The main living spaces also act as a privacy buffer between the master suite and a guest suite.
Photography by Todd Crawford.

Michael Hospelt Photography
Идея дизайна: маленькая п-образная кухня-гостиная в стиле модернизм с плоскими фасадами, серым фартуком, кирпичным полом, полуостровом, врезной мойкой, светлыми деревянными фасадами, столешницей из бетона, фартуком из каменной плиты, техникой из нержавеющей стали, красным полом, барной стойкой и окном для на участке и в саду
Идея дизайна: маленькая п-образная кухня-гостиная в стиле модернизм с плоскими фасадами, серым фартуком, кирпичным полом, полуостровом, врезной мойкой, светлыми деревянными фасадами, столешницей из бетона, фартуком из каменной плиты, техникой из нержавеющей стали, красным полом, барной стойкой и окном для на участке и в саду
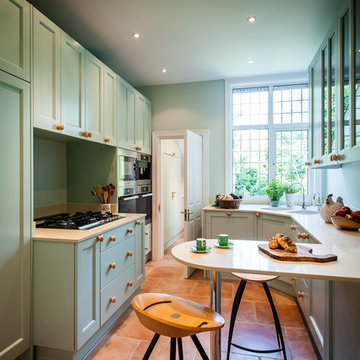
Paul Winch Furness
На фото: маленькая параллельная кухня в классическом стиле с фасадами в стиле шейкер, зелеными фасадами, техникой из нержавеющей стали, полуостровом, гранитной столешницей, полом из терракотовой плитки, бежевой столешницей и барной стойкой для на участке и в саду с
На фото: маленькая параллельная кухня в классическом стиле с фасадами в стиле шейкер, зелеными фасадами, техникой из нержавеющей стали, полуостровом, гранитной столешницей, полом из терракотовой плитки, бежевой столешницей и барной стойкой для на участке и в саду с

На фото: большая угловая кухня-гостиная в стиле ретро с плоскими фасадами, темными деревянными фасадами, техникой из нержавеющей стали, врезной мойкой, столешницей из акрилового камня, полом из цементной плитки, островом, серым полом и барной стойкой с

Inckx Photography
Стильный дизайн: большая отдельная, п-образная кухня в классическом стиле с техникой из нержавеющей стали, с полувстраиваемой мойкой (с передним бортиком), открытыми фасадами, черными фасадами, столешницей из кварцевого агломерата, разноцветным фартуком, фартуком из плитки мозаики, полом из терракотовой плитки, островом и барной стойкой - последний тренд
Стильный дизайн: большая отдельная, п-образная кухня в классическом стиле с техникой из нержавеющей стали, с полувстраиваемой мойкой (с передним бортиком), открытыми фасадами, черными фасадами, столешницей из кварцевого агломерата, разноцветным фартуком, фартуком из плитки мозаики, полом из терракотовой плитки, островом и барной стойкой - последний тренд
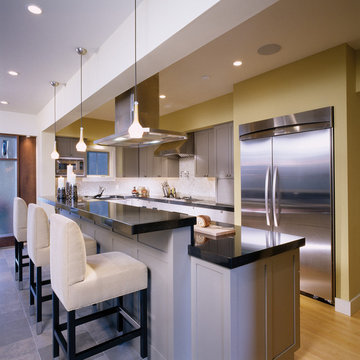
Photography: Julie Marquart
На фото: кухня в современном стиле с техникой из нержавеющей стали и барной стойкой
На фото: кухня в современном стиле с техникой из нержавеющей стали и барной стойкой
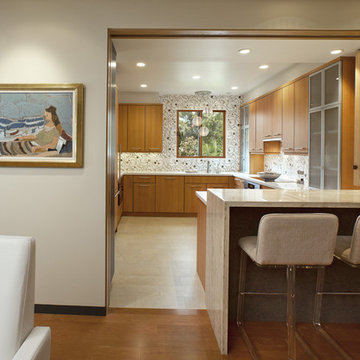
Architect: Wade Davis Design
Photo Credit: Jim Bartsch Photography
Originally the hope was to open up the wall between the kitchen and dining room but, because this was a structural wall, it would have impacted the unit on the first floor below by forcing the owners into an unwanted construction project of their own. With this in mind, the next best option was to open up the non-structural wall between the kitchen and living room. To allow the owner to separate these two spaces as needed, a custom made, white oak pocket door (with frosted glass) and bi-fold doors over the wet bar were installed.
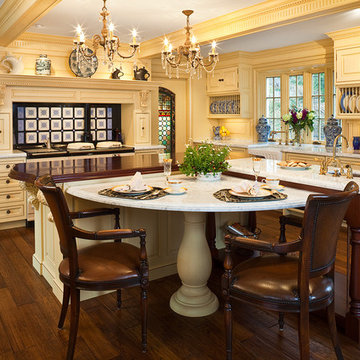
Covenant Kitchens & Baths teamed up with Superior Woodcraft to create a kitchen that provides utility, beauty and harmony. Covenant Kitchens & Superior Woodcraft’s project was so successful that it graces the cover of Dream Kitchens and Baths – Best of the Best-30 Timeless Looks, Spring 2011
Photo credit: Jim Fiora
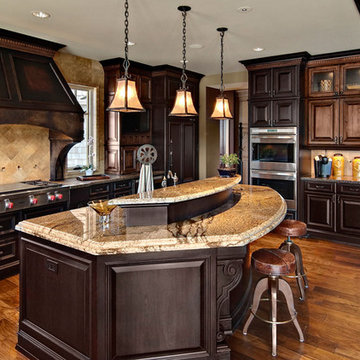
Photography by Mark Ehlen - Ehlen Creative
Свежая идея для дизайна: угловая кухня-гостиная в классическом стиле с техникой из нержавеющей стали, фасадами с выступающей филенкой, темными деревянными фасадами, гранитной столешницей, коричневым фартуком, фартуком из каменной плитки, паркетным полом среднего тона, островом и барной стойкой - отличное фото интерьера
Свежая идея для дизайна: угловая кухня-гостиная в классическом стиле с техникой из нержавеющей стали, фасадами с выступающей филенкой, темными деревянными фасадами, гранитной столешницей, коричневым фартуком, фартуком из каменной плитки, паркетным полом среднего тона, островом и барной стойкой - отличное фото интерьера
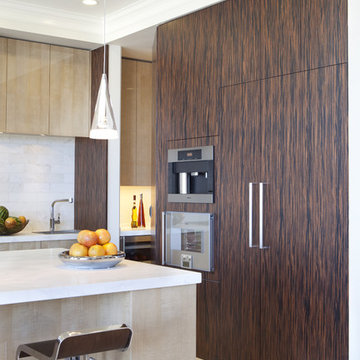
На фото: кухня в стиле модернизм с плоскими фасадами и барной стойкой
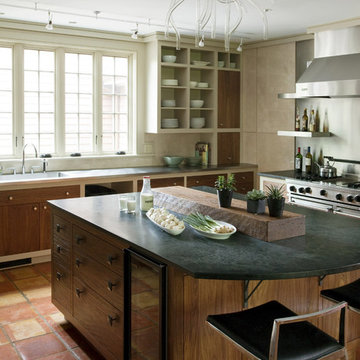
Идея дизайна: кухня в стиле рустика с открытыми фасадами, столешницей из талькохлорита, барной стойкой и двухцветным гарнитуром
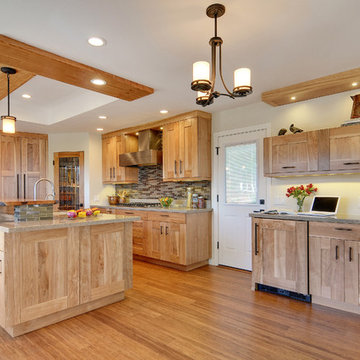
Photo by: Scott Dubose
Пример оригинального дизайна: угловая кухня в современном стиле с светлыми деревянными фасадами, разноцветным фартуком и барной стойкой
Пример оригинального дизайна: угловая кухня в современном стиле с светлыми деревянными фасадами, разноцветным фартуком и барной стойкой
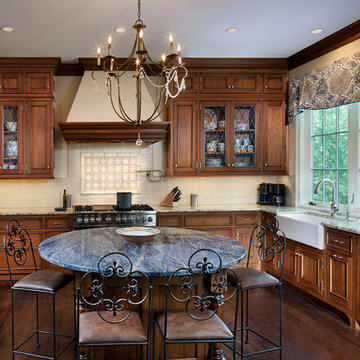
This traditionally-styled home is the first LEED Platinum rated home in the City of Cincinnati.
Credit: Scott Pease Photography
Идея дизайна: кухня в классическом стиле с с полувстраиваемой мойкой (с передним бортиком) и барной стойкой
Идея дизайна: кухня в классическом стиле с с полувстраиваемой мойкой (с передним бортиком) и барной стойкой
Коричневая кухня с барной стойкой – фото дизайна интерьера
3