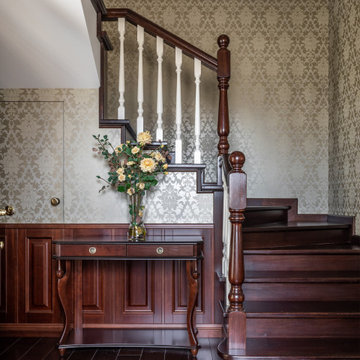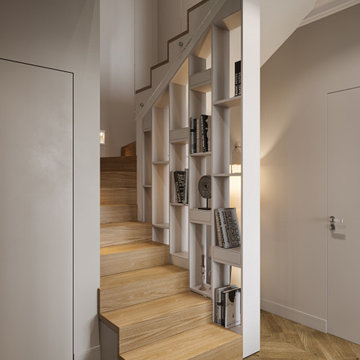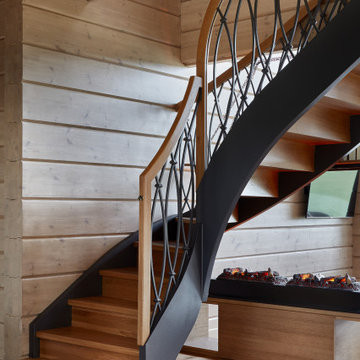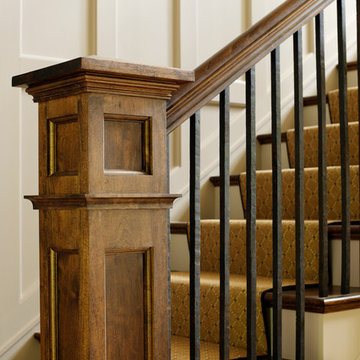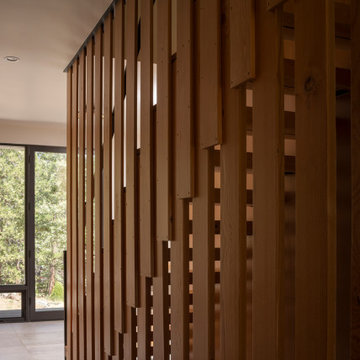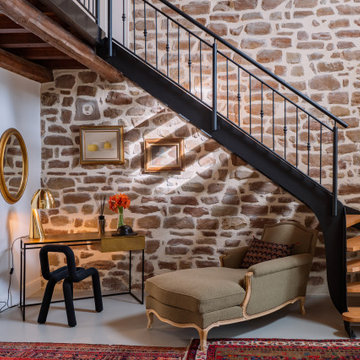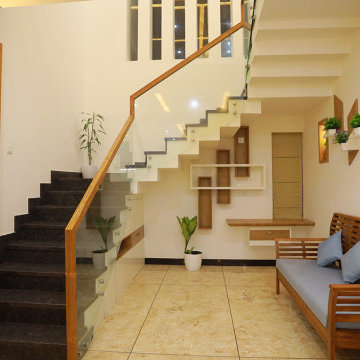Коричневая, фиолетовая лестница – фото дизайна интерьера
Сортировать:
Бюджет
Сортировать:Популярное за сегодня
1 - 20 из 166 663 фото
1 из 3
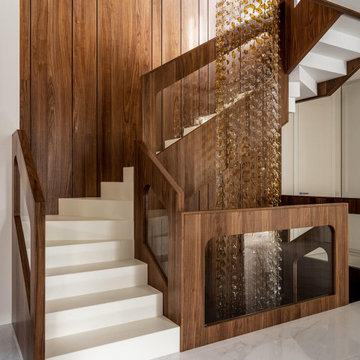
Проект освещения частного дома в поселке Новые Вешки
Пример оригинального дизайна: лестница в современном стиле
Пример оригинального дизайна: лестница в современном стиле
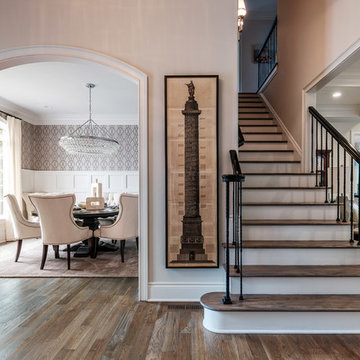
Свежая идея для дизайна: прямая лестница среднего размера в классическом стиле с деревянными ступенями, крашенными деревянными подступенками и металлическими перилами - отличное фото интерьера
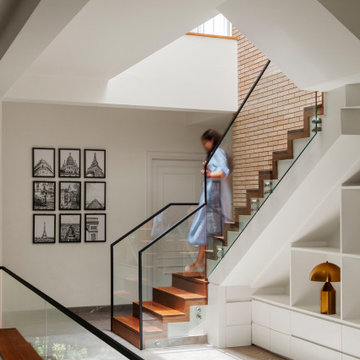
Свежая идея для дизайна: лестница в современном стиле с кладовкой или шкафом под ней - отличное фото интерьера
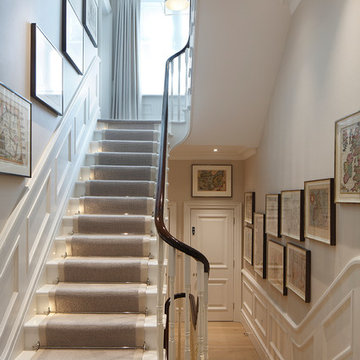
James Balston
На фото: п-образная лестница в классическом стиле с крашенными деревянными подступенками, деревянными перилами и крашенными деревянными ступенями
На фото: п-образная лестница в классическом стиле с крашенными деревянными подступенками, деревянными перилами и крашенными деревянными ступенями

Wood stairway with redwood built-in shelving, wood paneled ceiling, mid-century wall sconce in mid-century-modern home in Berkeley, California - Photo by Bruce Damonte.
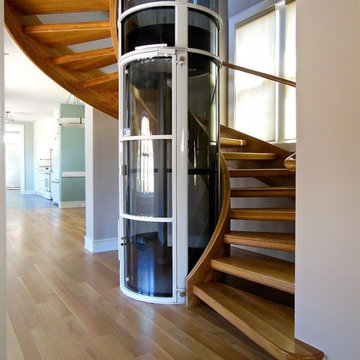
Custom open rise white oak staircase wrapping around a pneumatic elevator shaft.
Идея дизайна: большая деревянная лестница на больцах в современном стиле с деревянными ступенями
Идея дизайна: большая деревянная лестница на больцах в современном стиле с деревянными ступенями
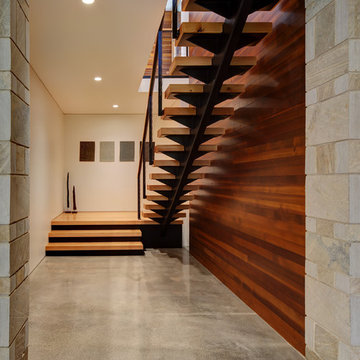
Tricia Shay Photography
Идея дизайна: прямая лестница среднего размера в современном стиле с деревянными ступенями и перилами из тросов без подступенок
Идея дизайна: прямая лестница среднего размера в современном стиле с деревянными ступенями и перилами из тросов без подступенок
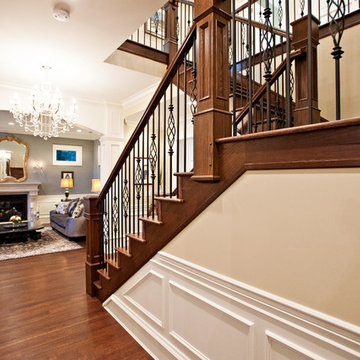
Designed by Beyond Beige
www.beyondbeige.com
Ph: 604-876-.3800
Randal Kurt Photography
The Living Lab Furniture
Стильный дизайн: п-образная деревянная лестница среднего размера в классическом стиле с деревянными ступенями и металлическими перилами - последний тренд
Стильный дизайн: п-образная деревянная лестница среднего размера в классическом стиле с деревянными ступенями и металлическими перилами - последний тренд
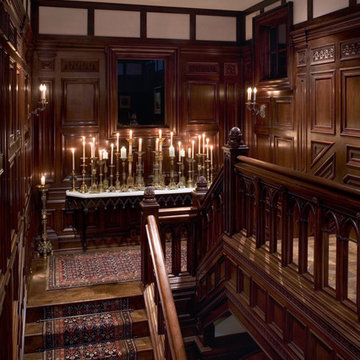
Inspiration was drawn from great old cathedrals and university stairwells as well as Gothic, Jacobean, and Tudor manors
На фото: п-образная деревянная лестница в викторианском стиле с деревянными ступенями
На фото: п-образная деревянная лестница в викторианском стиле с деревянными ступенями
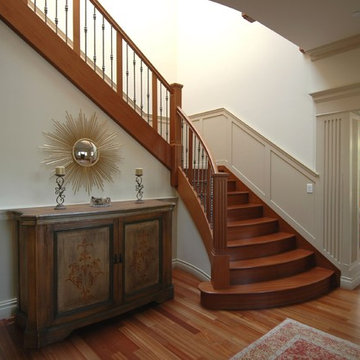
A New Home in the Craftsman Style in Burlingame, California
Our design of this large house in Burlingame was inspired by nearby Craftsman style homes. We also designed the swimming pool, pool house and bridges in the back yard. Carefully designed wood brackets and details complement the strong symmetrical form of the exterior. Traditional wood and leaded glass windows, stone masonry and slate tile roofs with copper gutters also contribute to this authentic and timeless design. This rich palette of materials and detailing are continued inside the house with coffered wood ceilings, painted wainscot paneling and trim, custom fireplace surrounds, decorative ironwork railings, and a curved entry stair. We represented our client in sensitive negotiations with neighbors of multiple Planning Commission hearings. The kitchen was featured in the 2006 Burlingame Classic Kitchen Tour.
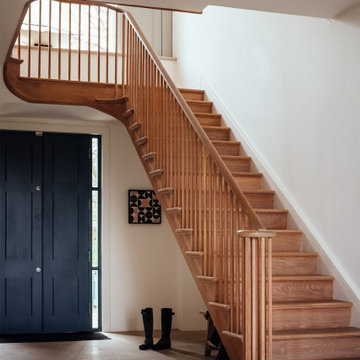
The main staircase was repositioned and redesigned to improve flow and to sit more comfortable with the building’s muted classical aesthetic. Similarly, new panelled and arched door and window linings were designed to accord with the original arched openings of the coach house.

‘Oh What A Ceiling!’ ingeniously transformed a tired mid-century brick veneer house into a suburban oasis for a multigenerational family. Our clients, Gabby and Peter, came to us with a desire to reimagine their ageing home such that it could better cater to their modern lifestyles, accommodate those of their adult children and grandchildren, and provide a more intimate and meaningful connection with their garden. The renovation would reinvigorate their home and allow them to re-engage with their passions for cooking and sewing, and explore their skills in the garden and workshop.
Коричневая, фиолетовая лестница – фото дизайна интерьера
1
