Комната для малыша с синими стенами и розовыми стенами – фото дизайна интерьера
Сортировать:Популярное за сегодня
1 - 20 из 2 096 фото

In this the sweet nursery, the designer specified a blue gray paneled wall as the focal point behind the white and acrylic crib. A comfortable cotton and linen glider and ottoman provide the perfect spot to rock baby to sleep. A dresser with a changing table topper provides additional function, while adorable car artwork, a woven mirror, and a sheepskin rug add finishing touches and additional texture.
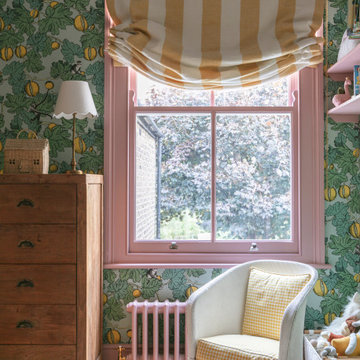
На фото: комната для малыша среднего размера в стиле неоклассика (современная классика) с розовыми стенами, паркетным полом среднего тона и обоями на стенах для девочки

This child's bedroom is pretty in pink! A flower wallpaper adds a unique ceiling detail as does the flower wall art above the crib!
Идея дизайна: комната для малыша среднего размера в современном стиле с розовыми стенами, темным паркетным полом, коричневым полом, панелями на части стены, многоуровневым потолком и потолком с обоями
Идея дизайна: комната для малыша среднего размера в современном стиле с розовыми стенами, темным паркетным полом, коричневым полом, панелями на части стены, многоуровневым потолком и потолком с обоями

Пример оригинального дизайна: комната для малыша среднего размера: освещение в современном стиле с синими стенами, паркетным полом среднего тона, коричневым полом, потолком с обоями и обоями на стенах для мальчика
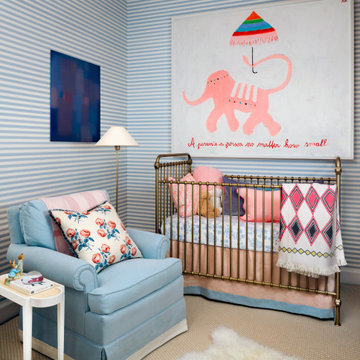
На фото: комната для малыша в стиле неоклассика (современная классика) с синими стенами, ковровым покрытием, бежевым полом и обоями на стенах для девочки с
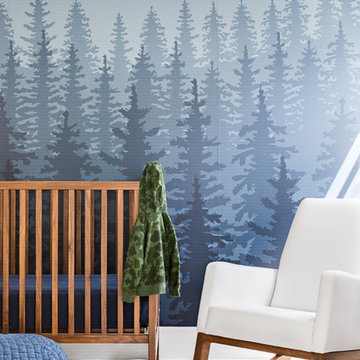
Photo: Chad Mellon
На фото: комната для малыша в стиле рустика с синими стенами и белым полом для мальчика
На фото: комната для малыша в стиле рустика с синими стенами и белым полом для мальчика
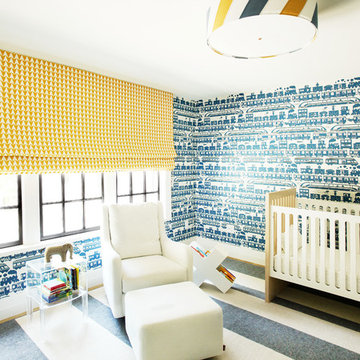
Patrick Cline
Стильный дизайн: нейтральная комната для малыша в стиле неоклассика (современная классика) с синими стенами, ковровым покрытием и разноцветным полом - последний тренд
Стильный дизайн: нейтральная комната для малыша в стиле неоклассика (современная классика) с синими стенами, ковровым покрытием и разноцветным полом - последний тренд
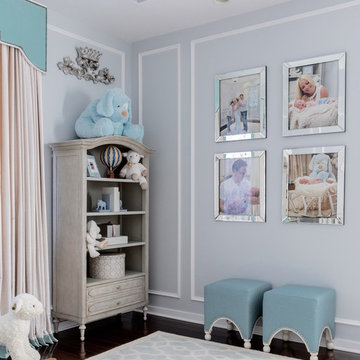
Источник вдохновения для домашнего уюта: комната для малыша среднего размера в современном стиле с синими стенами и темным паркетным полом для мальчика
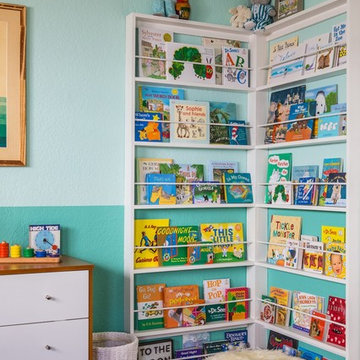
Пример оригинального дизайна: комната для малыша среднего размера в стиле фьюжн с синими стенами для мальчика
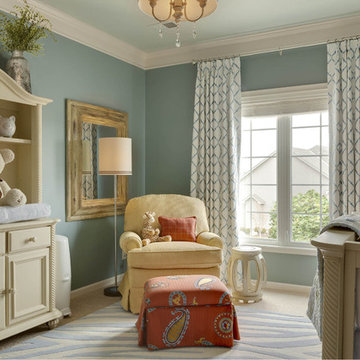
Идея дизайна: нейтральная комната для малыша среднего размера: освещение в классическом стиле с синими стенами и ковровым покрытием
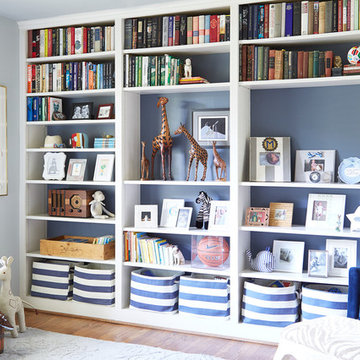
Container Stories Blog
BEFORE & AFTER
MAKING ROOM FOR BABY MAX
Ousting An Office For A Serene, Newborn Sanctuary
Идея дизайна: комната для малыша в стиле неоклассика (современная классика) с синими стенами и паркетным полом среднего тона для мальчика
Идея дизайна: комната для малыша в стиле неоклассика (современная классика) с синими стенами и паркетным полом среднего тона для мальчика
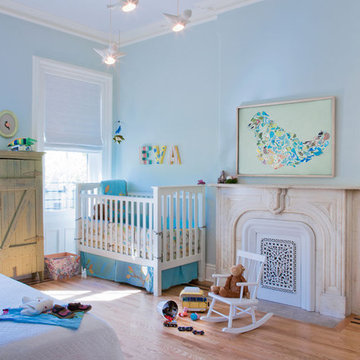
Modern mix with custom hand cut paper bird art. Photographed by Amy Braswell.
Идея дизайна: нейтральная комната для малыша в стиле неоклассика (современная классика) с синими стенами и светлым паркетным полом
Идея дизайна: нейтральная комната для малыша в стиле неоклассика (современная классика) с синими стенами и светлым паркетным полом
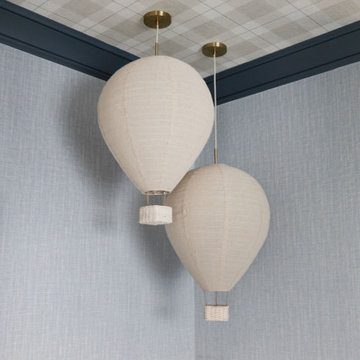
THIS ADORABLE NURSERY GOT A FULL MAKEOVER WITH ADDED WALLPAPER ON WALLS + CEILING DETAIL. WE ALSO ADDED LUXE FURNISHINGS TO COMPLIMENT THE ART PIECES + LIGHTING

На фото: комната для малыша среднего размера в стиле неоклассика (современная классика) с розовыми стенами, ковровым покрытием, серым полом, сводчатым потолком и панелями на части стены для девочки
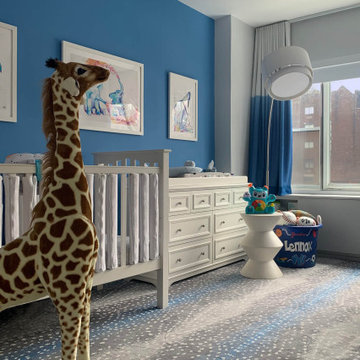
Treasure chest and some fun lighting.
На фото: комната для малыша среднего размера в стиле неоклассика (современная классика) с синими стенами, ковровым покрытием и разноцветным полом для мальчика с
На фото: комната для малыша среднего размера в стиле неоклассика (современная классика) с синими стенами, ковровым покрытием и разноцветным полом для мальчика с
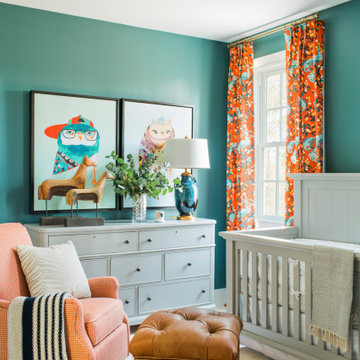
This gender-neutral nursery features teal blue walls and playful patterns includes a convertible crib, lots of storage options and the latest in technology that helps create a safe environment for a new baby.

A welcoming nursery with Blush and White patterned ceiling wallpaper and blush painted walls let the fun animal prints stand out. White handwoven rug over the Appolo engineered hardwood flooring soften the room.

When the homeowners first purchased the 1925 house, it was compartmentalized, outdated, and completely unfunctional for their growing family. Casework designed the owner's previous kitchen and family room and was brought in to lead up the creative direction for the project. Casework teamed up with architect Paul Crowther and brother sister team Ainslie Davis on the addition and remodel of the Colonial.
The existing kitchen and powder bath were demoed and walls expanded to create a new footprint for the home. This created a much larger, more open kitchen and breakfast nook with mudroom, pantry and more private half bath. In the spacious kitchen, a large walnut island perfectly compliments the homes existing oak floors without feeling too heavy. Paired with brass accents, Calcutta Carrera marble countertops, and clean white cabinets and tile, the kitchen feels bright and open - the perfect spot for a glass of wine with friends or dinner with the whole family.
There was no official master prior to the renovations. The existing four bedrooms and one separate bathroom became two smaller bedrooms perfectly suited for the client’s two daughters, while the third became the true master complete with walk-in closet and master bath. There are future plans for a second story addition that would transform the current master into a guest suite and build out a master bedroom and bath complete with walk in shower and free standing tub.
Overall, a light, neutral palette was incorporated to draw attention to the existing colonial details of the home, like coved ceilings and leaded glass windows, that the homeowners fell in love with. Modern furnishings and art were mixed in to make this space an eclectic haven.
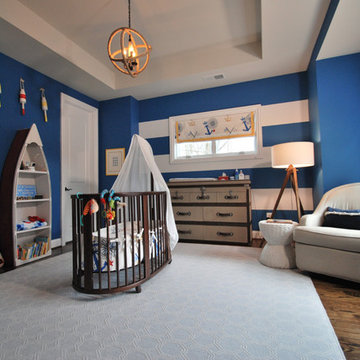
Boy's nautical nursery with boat shaped bookshelf, rope pendant light, anchor and ship wheel roman shades, blue and white horizontal striped walls, steamer trunk dresser/changing table and nautical tripod floor lamp.
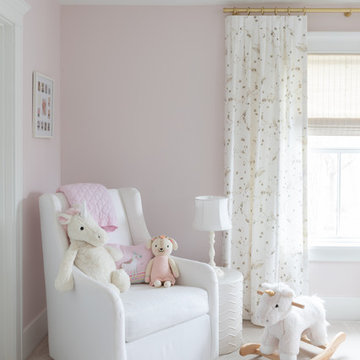
Photo by Emily Kennedy Photo
Стильный дизайн: большая комната для малыша в стиле кантри с розовыми стенами, ковровым покрытием и белым полом для девочки - последний тренд
Стильный дизайн: большая комната для малыша в стиле кантри с розовыми стенами, ковровым покрытием и белым полом для девочки - последний тренд
Комната для малыша с синими стенами и розовыми стенами – фото дизайна интерьера
1