Комната для малыша с деревянным полом и полом из винила – фото дизайна интерьера
Сортировать:
Бюджет
Сортировать:Популярное за сегодня
1 - 20 из 176 фото
1 из 3

Un loft immense, dans un ancien garage, à rénover entièrement pour moins de 250 euros par mètre carré ! Il a fallu ruser.... les anciens propriétaires avaient peint les murs en vert pomme et en violet, aucun sol n'était semblable à l'autre.... l'uniformisation s'est faite par le choix d'un beau blanc mat partout, sols murs et plafonds, avec un revêtement de sol pour usage commercial qui a permis de proposer de la résistance tout en conservant le bel aspect des lattes de parquet (en réalité un parquet flottant de très mauvaise facture, qui semble ainsi du parquet massif simplement peint). Le blanc a aussi apporté de la luminosité et une impression de calme, d'espace et de quiétude, tout en jouant au maximum de la luminosité naturelle dans cet ancien garage où les seules fenêtres sont des fenêtres de toit qui laissent seulement voir le ciel. La salle de bain était en carrelage marron, remplacé par des carreaux émaillés imitation zelliges ; pour donner du cachet et un caractère unique au lieu, les meubles ont été maçonnés sur mesure : plan vasque dans la salle de bain, bibliothèque dans le salon de lecture, vaisselier dans l'espace dinatoire, meuble de rangement pour les jouets dans le coin des enfants. La cuisine ne pouvait pas être refaite entièrement pour une question de budget, on a donc simplement remplacé les portes blanches laquées d'origine par du beau pin huilé et des poignées industrielles. Toujours pour respecter les contraintes financières de la famille, les meubles et accessoires ont été dans la mesure du possible chinés sur internet ou aux puces. Les nouveaux propriétaires souhaitaient un univers industriels campagnard, un sentiment de maison de vacances en noir, blanc et bois. Seule exception : la chambre d'enfants (une petite fille et un bébé) pour laquelle une estrade sur mesure a été imaginée, avec des rangements en dessous et un espace pour la tête de lit du berceau. Le papier peint Rebel Walls à l'ambiance sylvestre complète la déco, très nature et poétique.
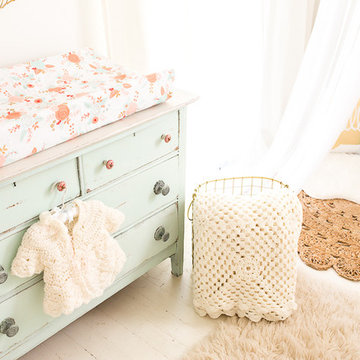
Coral + Mint + Gold Nursery
This eclectic, shabby chic space features custom bedding combined with a gorgeous gold + white vintage crib and a beautiful repurposed aqua dresser. A cozy nook was created by a delicate sisal rug, faux sheepskin, a sheer canopy, and decorative throw pilllows. Festive paper lanterns and coral + burlap bunting complete the space.
Photo Credit: Dusti Smith Stoneman
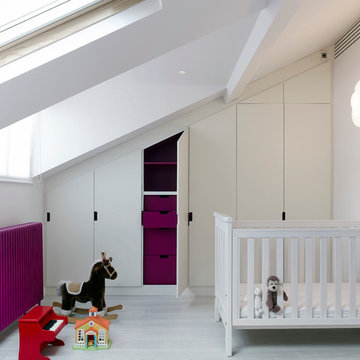
Kilian O'Sullivan
На фото: нейтральная комната для малыша с белыми стенами и деревянным полом с
На фото: нейтральная комната для малыша с белыми стенами и деревянным полом с
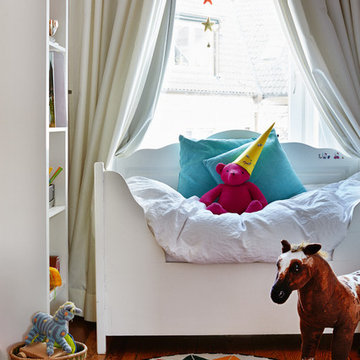
Erscheinungsdatum: 17.09.2014
Ausstattung: Gebunden
Seitenanzahl: 192
ISBN: 978-3-7667-2111-2
Идея дизайна: маленькая нейтральная комната для малыша в современном стиле с белыми стенами, деревянным полом и оранжевым полом для на участке и в саду
Идея дизайна: маленькая нейтральная комната для малыша в современном стиле с белыми стенами, деревянным полом и оранжевым полом для на участке и в саду
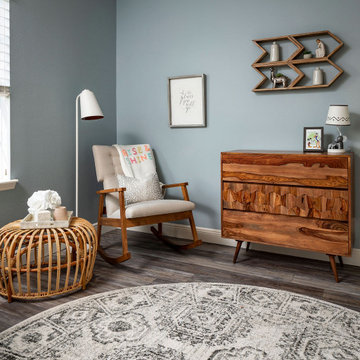
Mid-century modern nursery with bohemian accents and baby animals.
На фото: маленькая нейтральная комната для малыша в стиле ретро с синими стенами, полом из винила и серым полом для на участке и в саду с
На фото: маленькая нейтральная комната для малыша в стиле ретро с синими стенами, полом из винила и серым полом для на участке и в саду с
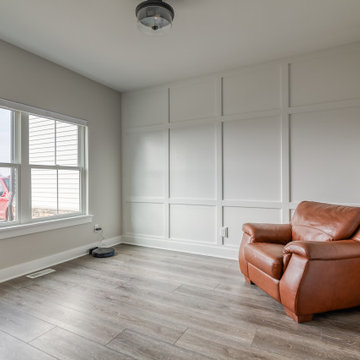
Deep tones of gently weathered grey and brown. A modern look that still respects the timelessness of natural wood.
Источник вдохновения для домашнего уюта: нейтральная комната для малыша среднего размера в стиле ретро с бежевыми стенами, полом из винила, коричневым полом и панелями на части стены
Источник вдохновения для домашнего уюта: нейтральная комната для малыша среднего размера в стиле ретро с бежевыми стенами, полом из винила, коричневым полом и панелями на части стены
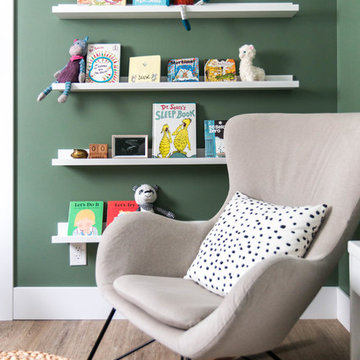
This nursery was a low-budget, DIY job. The idea was to create a space that both baby and momma could be comfortable in, and enjoy spending a lot of hours in (particularly in the first few months!). The theme started as "sophisticated gender neutral with subtle elements of whimsy and nature" - and I think we achieved that! The space was only 8' x 10', so storage solutions were key. The closet drawers and side table were both (very worn) antique pieces that were given a new life!
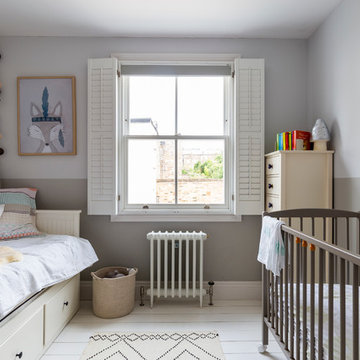
Стильный дизайн: комната для малыша в скандинавском стиле с разноцветными стенами, деревянным полом и белым полом для мальчика - последний тренд
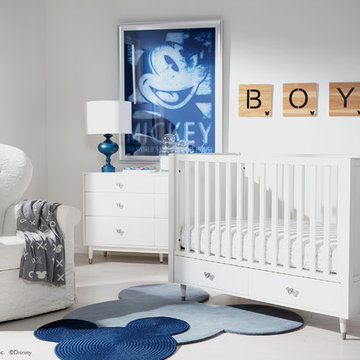
Свежая идея для дизайна: комната для малыша среднего размера в стиле неоклассика (современная классика) с белыми стенами, деревянным полом и белым полом для мальчика - отличное фото интерьера
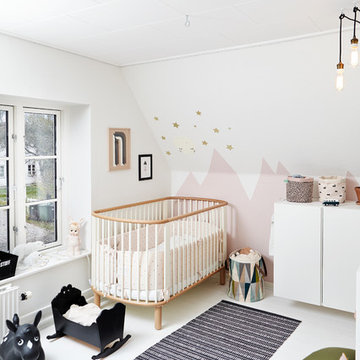
Стильный дизайн: комната для малыша в современном стиле с разноцветными стенами, деревянным полом и белым полом для девочки - последний тренд
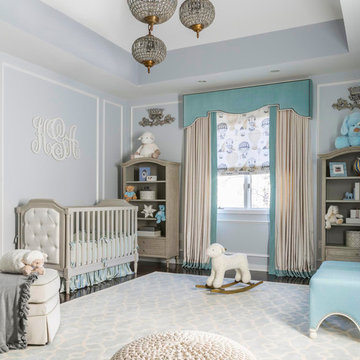
На фото: большая комната для малыша в классическом стиле с серыми стенами и полом из винила для мальчика с
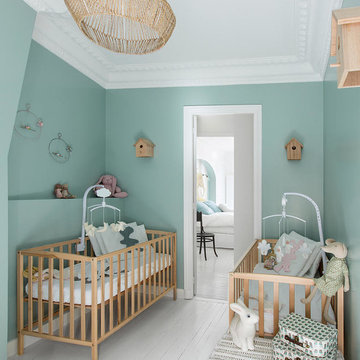
Источник вдохновения для домашнего уюта: нейтральная комната для малыша среднего размера в классическом стиле с синими стенами и деревянным полом
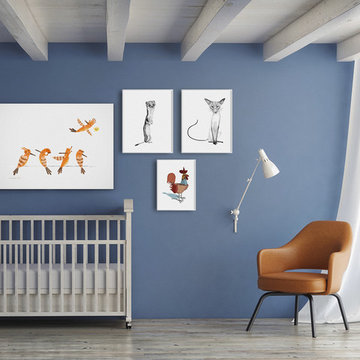
4 opere di illustratori internazionali per arredare le pareti della camera dei bambini.
Opere di: Romina Marti O'Toole, Lisa Billvik Norén, Chris Lyons
Dimensioni: 70x100cm, 40x50cm (2 pezzi), 30x40 cm
Carta: satin 270g/m2 con finitura opaca trasparente
Materiale: Telaio in alluminio grigio, bordo 16 mm, con crilex - Leger board 19mm bordo bianco.
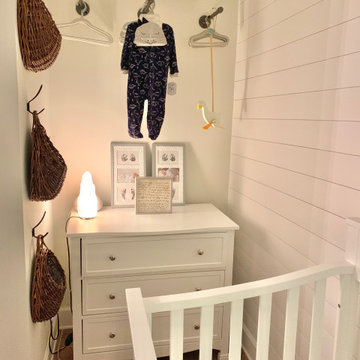
A one bedroom spartment can be perfect for a couple and a first baby with a few adjustments to the floor plan.
Свежая идея для дизайна: маленькая нейтральная комната для малыша в стиле кантри с белыми стенами, полом из винила, бежевым полом и стенами из вагонки для на участке и в саду - отличное фото интерьера
Свежая идея для дизайна: маленькая нейтральная комната для малыша в стиле кантри с белыми стенами, полом из винила, бежевым полом и стенами из вагонки для на участке и в саду - отличное фото интерьера
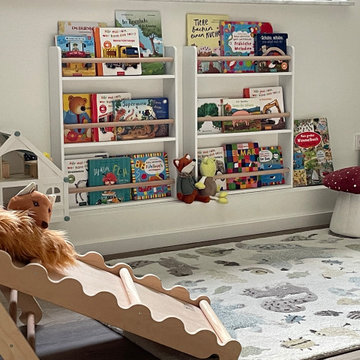
Das Kinderzimmer sollte gut strukturiert, freundlich und gemütlich werden und keinesfalls ein klassisch rosa oder hellblaues Zimmer. So entschieden wir uns für eine Farbplatte aus Grün-, Weiß-, Grau- und Beigetönen. Es gibt große Schubladen, die viel Spielzeug aufnehmen können und gut strukturiert sind, damit man einerseits alles findet und andererseits auch schnell alles wieder aufgeräumt ist. Thema des Zimmers ist die Natur.
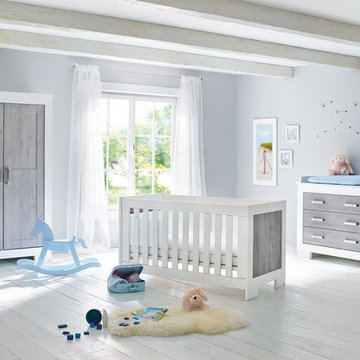
• 3-teilig mit Kinderbett, breiter Wickelkommode und 2-türigem Kleiderschrank
Стильный дизайн: нейтральная комната для малыша в стиле кантри с серыми стенами, деревянным полом и белым полом - последний тренд
Стильный дизайн: нейтральная комната для малыша в стиле кантри с серыми стенами, деревянным полом и белым полом - последний тренд
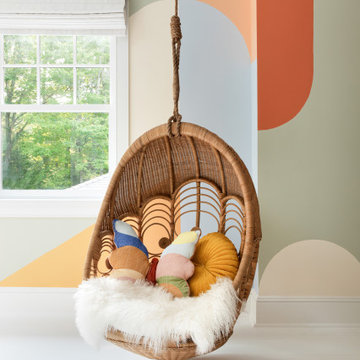
Architecture, construction management, and interior design by Chango & Co.
Источник вдохновения для домашнего уюта: комната для малыша в морском стиле с деревянным полом для девочки
Источник вдохновения для домашнего уюта: комната для малыша в морском стиле с деревянным полом для девочки
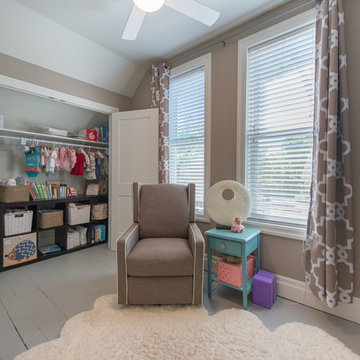
На фото: нейтральная комната для малыша среднего размера в стиле неоклассика (современная классика) с бежевыми стенами, деревянным полом и серым полом с
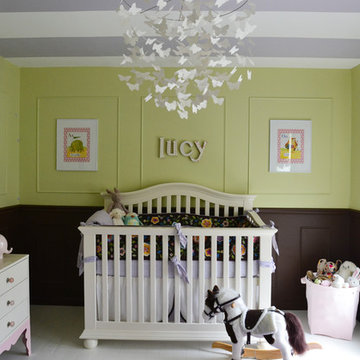
Пример оригинального дизайна: комната для малыша в классическом стиле с зелеными стенами и деревянным полом для девочки
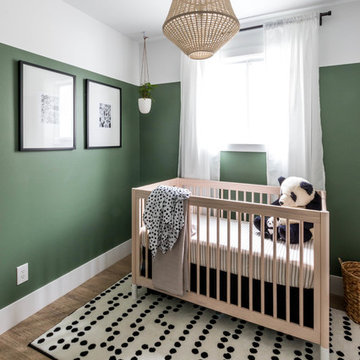
This nursery was a low-budget, DIY job. The idea was to create a space that both baby and momma could be comfortable in, and enjoy spending a lot of hours in (particularly in the first few months!). The theme started as "sophisticated gender neutral with subtle elements of whimsy and nature" - and I think we achieved that! The space was only 8' x 10', so storage solutions were key. The closet drawers and side table were both (very worn) antique pieces that were given a new life!
Комната для малыша с деревянным полом и полом из винила – фото дизайна интерьера
1