Комната для малыша с многоуровневым потолком и кессонным потолком – фото дизайна интерьера
Сортировать:
Бюджет
Сортировать:Популярное за сегодня
1 - 20 из 61 фото
1 из 3
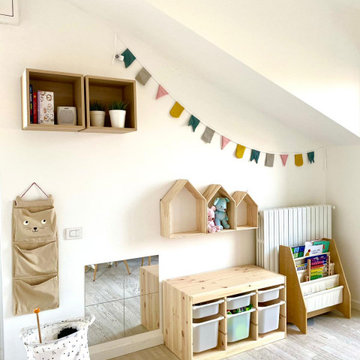
DOPO - cameretta per due gemelli
Идея дизайна: маленькая нейтральная комната для малыша в скандинавском стиле с бежевыми стенами, полом из керамогранита, бежевым полом и многоуровневым потолком для на участке и в саду
Идея дизайна: маленькая нейтральная комната для малыша в скандинавском стиле с бежевыми стенами, полом из керамогранита, бежевым полом и многоуровневым потолком для на участке и в саду

This child's bedroom is pretty in pink! A flower wallpaper adds a unique ceiling detail as does the flower wall art above the crib!
Идея дизайна: комната для малыша среднего размера в современном стиле с розовыми стенами, темным паркетным полом, коричневым полом, панелями на части стены, многоуровневым потолком и потолком с обоями
Идея дизайна: комната для малыша среднего размера в современном стиле с розовыми стенами, темным паркетным полом, коричневым полом, панелями на части стены, многоуровневым потолком и потолком с обоями
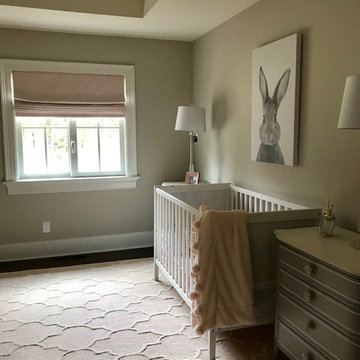
We had so much fun decorating this space. No detail was too small for Nicole and she understood it would not be completed with every detail for a couple of years, but also that taking her time to fill her home with items of quality that reflected her taste and her families needs were the most important issues. As you can see, her family has settled in.
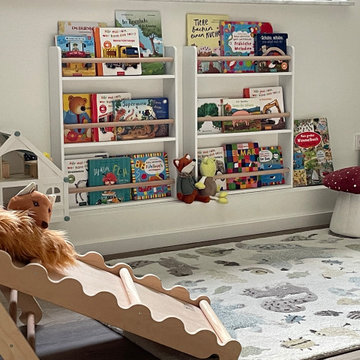
Das Kinderzimmer sollte gut strukturiert, freundlich und gemütlich werden und keinesfalls ein klassisch rosa oder hellblaues Zimmer. So entschieden wir uns für eine Farbplatte aus Grün-, Weiß-, Grau- und Beigetönen. Es gibt große Schubladen, die viel Spielzeug aufnehmen können und gut strukturiert sind, damit man einerseits alles findet und andererseits auch schnell alles wieder aufgeräumt ist. Thema des Zimmers ist die Natur.
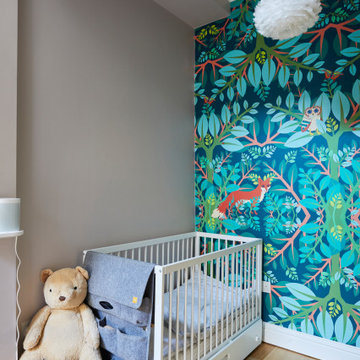
Свежая идея для дизайна: маленькая нейтральная комната для малыша в стиле модернизм с бежевыми стенами, светлым паркетным полом, коричневым полом и кессонным потолком для на участке и в саду - отличное фото интерьера
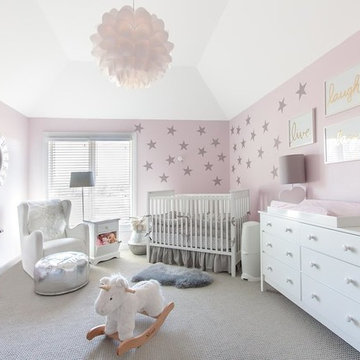
Источник вдохновения для домашнего уюта: комната для малыша среднего размера в классическом стиле с розовыми стенами, ковровым покрытием, серым полом и многоуровневым потолком для девочки
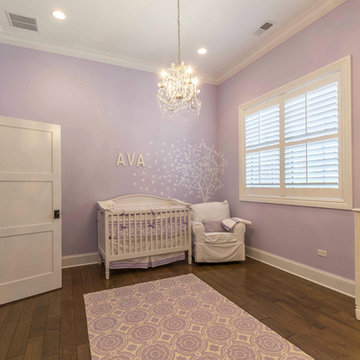
This 6,000sf luxurious custom new construction 5-bedroom, 4-bath home combines elements of open-concept design with traditional, formal spaces, as well. Tall windows, large openings to the back yard, and clear views from room to room are abundant throughout. The 2-story entry boasts a gently curving stair, and a full view through openings to the glass-clad family room. The back stair is continuous from the basement to the finished 3rd floor / attic recreation room.
The interior is finished with the finest materials and detailing, with crown molding, coffered, tray and barrel vault ceilings, chair rail, arched openings, rounded corners, built-in niches and coves, wide halls, and 12' first floor ceilings with 10' second floor ceilings.
It sits at the end of a cul-de-sac in a wooded neighborhood, surrounded by old growth trees. The homeowners, who hail from Texas, believe that bigger is better, and this house was built to match their dreams. The brick - with stone and cast concrete accent elements - runs the full 3-stories of the home, on all sides. A paver driveway and covered patio are included, along with paver retaining wall carved into the hill, creating a secluded back yard play space for their young children.
Project photography by Kmieick Imagery.
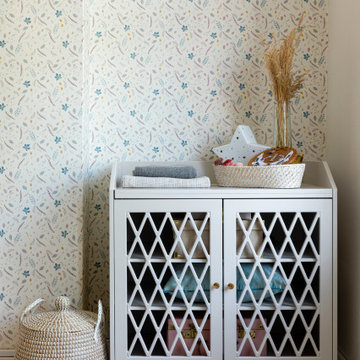
Country style girl's bedroom designer by London based interior designer, Joanna Landais oft Eklektik Studio, specialising in children's interiors.
Features rattan decor and country-inspired wallpaper. Soft textures and bright tones give India’s bedroom new feel that inspires country living and emulate the peacefulness of a farm. Accessorised with organic cotton cushions and sheepskin rug layered over carpet for a cosy and comfortable look.
Danish range of furniture ensures superior quality and timeless design for many years to come. Paired with wooden shelves and leather straps to complete the Country Design. Designed for Binky Felstead and featured in HELLO Magazine August 2020.
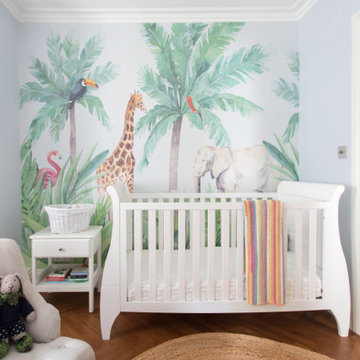
Originally used as a kitchen, this room has been given a new lease of life as a nursery - ideally positioned on the north side of the building it made sense to use it as a sleeping space. This jungle themed nursery was designed for a brand new baby boy as a scheme that would grow with him.
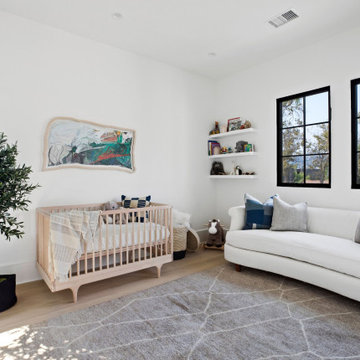
Пример оригинального дизайна: большая нейтральная комната для малыша в стиле неоклассика (современная классика) с белыми стенами, светлым паркетным полом, бежевым полом и кессонным потолком
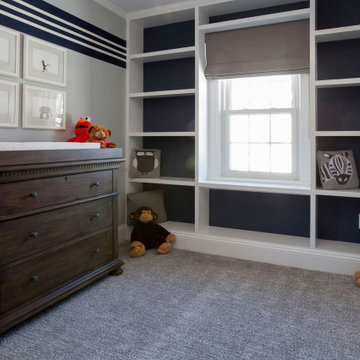
На фото: комната для малыша среднего размера с серыми стенами, ковровым покрытием, серым полом, многоуровневым потолком и обоями на стенах для мальчика
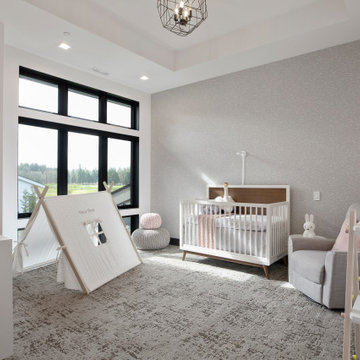
Стильный дизайн: комната для малыша среднего размера в современном стиле с серыми стенами, ковровым покрытием, серым полом, многоуровневым потолком и обоями на стенах для девочки - последний тренд

Идея дизайна: комната для малыша среднего размера с серыми стенами, ковровым покрытием, серым полом, многоуровневым потолком и обоями на стенах для девочки
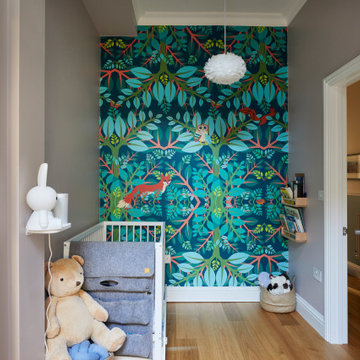
Пример оригинального дизайна: маленькая нейтральная комната для малыша в стиле модернизм с бежевыми стенами, светлым паркетным полом, коричневым полом и кессонным потолком для на участке и в саду
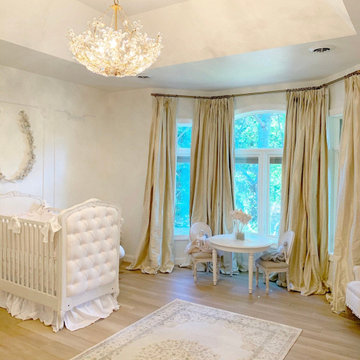
Gorgeous nursery with crystal chandelier, white tufted crib, victorian tea party table, and duchess pleated silk dupioni drapes with blackout lining by AD Couture Home
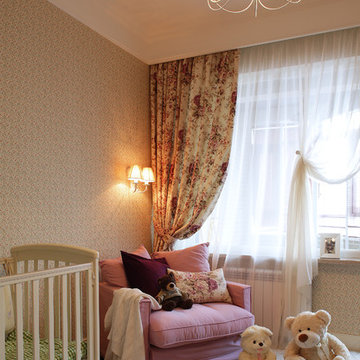
дизайнер Татьяна Красикова
Стильный дизайн: комната для малыша среднего размера в стиле кантри с разноцветными стенами, ковровым покрытием, бежевым полом и кессонным потолком для девочки - последний тренд
Стильный дизайн: комната для малыша среднего размера в стиле кантри с разноцветными стенами, ковровым покрытием, бежевым полом и кессонным потолком для девочки - последний тренд
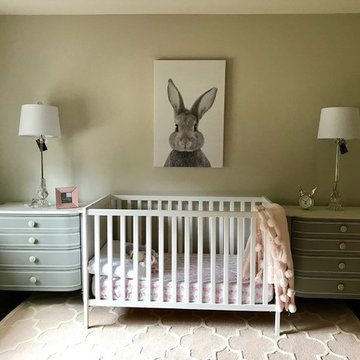
We had so much fun decorating this space. No detail was too small for Nicole and she understood it would not be completed with every detail for a couple of years, but also that taking her time to fill her home with items of quality that reflected her taste and her families needs were the most important issues. As you can see, her family has settled in.

This 6,000sf luxurious custom new construction 5-bedroom, 4-bath home combines elements of open-concept design with traditional, formal spaces, as well. Tall windows, large openings to the back yard, and clear views from room to room are abundant throughout. The 2-story entry boasts a gently curving stair, and a full view through openings to the glass-clad family room. The back stair is continuous from the basement to the finished 3rd floor / attic recreation room.
The interior is finished with the finest materials and detailing, with crown molding, coffered, tray and barrel vault ceilings, chair rail, arched openings, rounded corners, built-in niches and coves, wide halls, and 12' first floor ceilings with 10' second floor ceilings.
It sits at the end of a cul-de-sac in a wooded neighborhood, surrounded by old growth trees. The homeowners, who hail from Texas, believe that bigger is better, and this house was built to match their dreams. The brick - with stone and cast concrete accent elements - runs the full 3-stories of the home, on all sides. A paver driveway and covered patio are included, along with paver retaining wall carved into the hill, creating a secluded back yard play space for their young children.
Project photography by Kmieick Imagery.
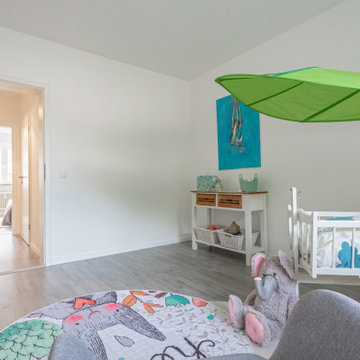
Стильный дизайн: маленькая комната для малыша в скандинавском стиле с белыми стенами, полом из ламината, серым полом и многоуровневым потолком для на участке и в саду - последний тренд
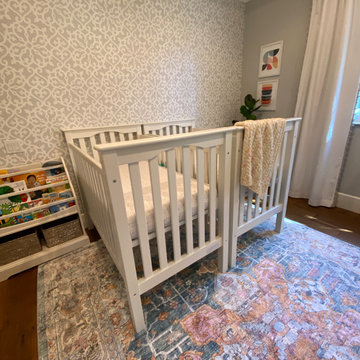
We were so excited to find out that some of our favorite clients expected boy-girl twins! Existing wallpaper in the former guest room set the tone for the room, with cribs and bookcase by Pottery Barn Kids, rug from Magnolia Home, and modern Swedish art prints from Etsy.
Комната для малыша с многоуровневым потолком и кессонным потолком – фото дизайна интерьера
1