Комната для малыша с фиолетовыми стенами и любым потолком – фото дизайна интерьера
Сортировать:
Бюджет
Сортировать:Популярное за сегодня
1 - 12 из 12 фото
1 из 3
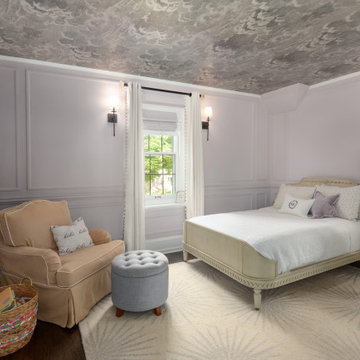
Adding a pop of color and a wallpapered ceiling to this room turned an ordinary bedroom into a dreamy child's space.
Источник вдохновения для домашнего уюта: комната для малыша среднего размера в классическом стиле с фиолетовыми стенами, темным паркетным полом, коричневым полом, потолком с обоями и панелями на стенах для девочки
Источник вдохновения для домашнего уюта: комната для малыша среднего размера в классическом стиле с фиолетовыми стенами, темным паркетным полом, коричневым полом, потолком с обоями и панелями на стенах для девочки
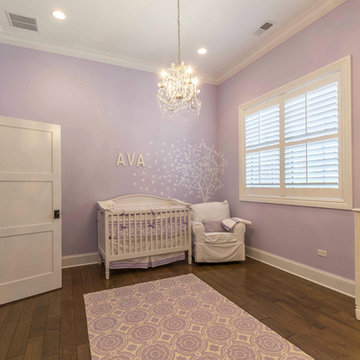
This 6,000sf luxurious custom new construction 5-bedroom, 4-bath home combines elements of open-concept design with traditional, formal spaces, as well. Tall windows, large openings to the back yard, and clear views from room to room are abundant throughout. The 2-story entry boasts a gently curving stair, and a full view through openings to the glass-clad family room. The back stair is continuous from the basement to the finished 3rd floor / attic recreation room.
The interior is finished with the finest materials and detailing, with crown molding, coffered, tray and barrel vault ceilings, chair rail, arched openings, rounded corners, built-in niches and coves, wide halls, and 12' first floor ceilings with 10' second floor ceilings.
It sits at the end of a cul-de-sac in a wooded neighborhood, surrounded by old growth trees. The homeowners, who hail from Texas, believe that bigger is better, and this house was built to match their dreams. The brick - with stone and cast concrete accent elements - runs the full 3-stories of the home, on all sides. A paver driveway and covered patio are included, along with paver retaining wall carved into the hill, creating a secluded back yard play space for their young children.
Project photography by Kmieick Imagery.
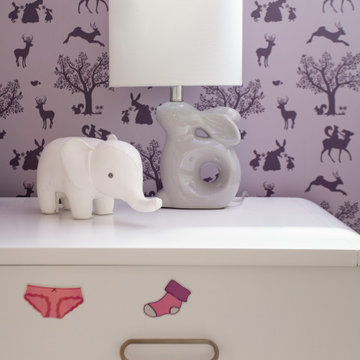
На фото: маленькая комната для малыша в современном стиле с фиолетовыми стенами, светлым паркетным полом, белым полом, потолком с обоями и обоями на стенах для на участке и в саду, девочки с
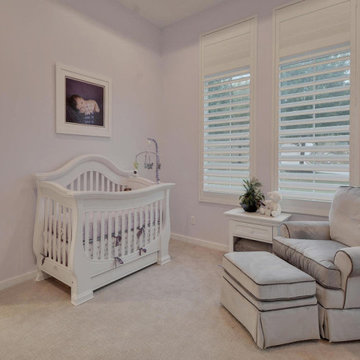
Стильный дизайн: большая комната для малыша в современном стиле с фиолетовыми стенами, ковровым покрытием, бежевым полом и кессонным потолком для девочки - последний тренд

На фото: нейтральная комната для малыша среднего размера в классическом стиле с фиолетовыми стенами, светлым паркетным полом, коричневым полом, сводчатым потолком и обоями на стенах с
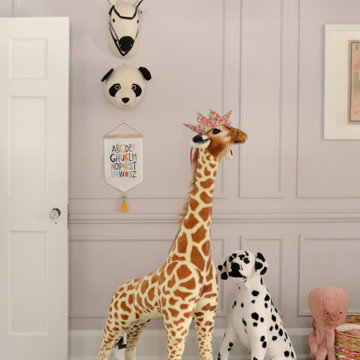
Adding a pop of color and a wallpapered ceiling to this room turned an ordinary bedroom into a dreamy child's space.
Стильный дизайн: комната для малыша среднего размера в классическом стиле с фиолетовыми стенами, темным паркетным полом, коричневым полом, потолком с обоями и панелями на стенах для девочки - последний тренд
Стильный дизайн: комната для малыша среднего размера в классическом стиле с фиолетовыми стенами, темным паркетным полом, коричневым полом, потолком с обоями и панелями на стенах для девочки - последний тренд
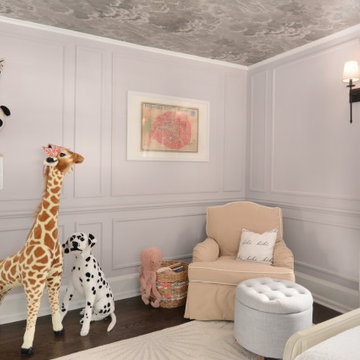
Adding a pop of color and a wallpapered ceiling to this room turned an ordinary bedroom into a dreamy child's space.
На фото: комната для малыша среднего размера в классическом стиле с фиолетовыми стенами, темным паркетным полом, коричневым полом, потолком с обоями и панелями на стенах для девочки с
На фото: комната для малыша среднего размера в классическом стиле с фиолетовыми стенами, темным паркетным полом, коричневым полом, потолком с обоями и панелями на стенах для девочки с
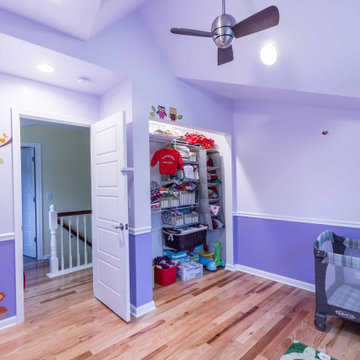
Стильный дизайн: нейтральная комната для малыша среднего размера в классическом стиле с фиолетовыми стенами, светлым паркетным полом, коричневым полом, сводчатым потолком и обоями на стенах - последний тренд

This 6,000sf luxurious custom new construction 5-bedroom, 4-bath home combines elements of open-concept design with traditional, formal spaces, as well. Tall windows, large openings to the back yard, and clear views from room to room are abundant throughout. The 2-story entry boasts a gently curving stair, and a full view through openings to the glass-clad family room. The back stair is continuous from the basement to the finished 3rd floor / attic recreation room.
The interior is finished with the finest materials and detailing, with crown molding, coffered, tray and barrel vault ceilings, chair rail, arched openings, rounded corners, built-in niches and coves, wide halls, and 12' first floor ceilings with 10' second floor ceilings.
It sits at the end of a cul-de-sac in a wooded neighborhood, surrounded by old growth trees. The homeowners, who hail from Texas, believe that bigger is better, and this house was built to match their dreams. The brick - with stone and cast concrete accent elements - runs the full 3-stories of the home, on all sides. A paver driveway and covered patio are included, along with paver retaining wall carved into the hill, creating a secluded back yard play space for their young children.
Project photography by Kmieick Imagery.
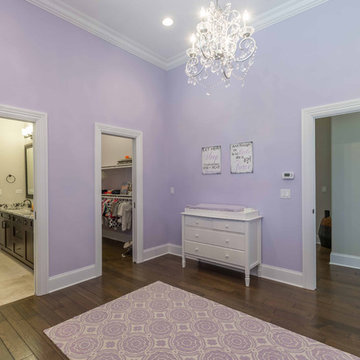
This 6,000sf luxurious custom new construction 5-bedroom, 4-bath home combines elements of open-concept design with traditional, formal spaces, as well. Tall windows, large openings to the back yard, and clear views from room to room are abundant throughout. The 2-story entry boasts a gently curving stair, and a full view through openings to the glass-clad family room. The back stair is continuous from the basement to the finished 3rd floor / attic recreation room.
The interior is finished with the finest materials and detailing, with crown molding, coffered, tray and barrel vault ceilings, chair rail, arched openings, rounded corners, built-in niches and coves, wide halls, and 12' first floor ceilings with 10' second floor ceilings.
It sits at the end of a cul-de-sac in a wooded neighborhood, surrounded by old growth trees. The homeowners, who hail from Texas, believe that bigger is better, and this house was built to match their dreams. The brick - with stone and cast concrete accent elements - runs the full 3-stories of the home, on all sides. A paver driveway and covered patio are included, along with paver retaining wall carved into the hill, creating a secluded back yard play space for their young children.
Project photography by Kmieick Imagery.
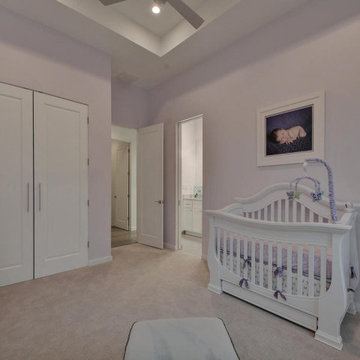
Пример оригинального дизайна: большая комната для малыша в современном стиле с фиолетовыми стенами, ковровым покрытием, бежевым полом и кессонным потолком для девочки
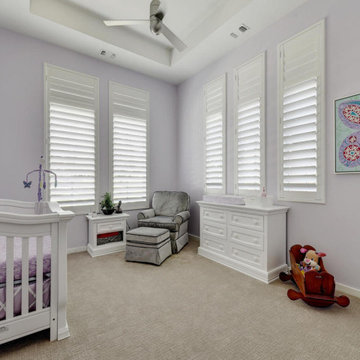
Свежая идея для дизайна: большая комната для малыша в современном стиле с фиолетовыми стенами, ковровым покрытием, бежевым полом и кессонным потолком для девочки - отличное фото интерьера
Комната для малыша с фиолетовыми стенами и любым потолком – фото дизайна интерьера
1