Комната для малыша – фото дизайна интерьера с высоким бюджетом, класса люкс
Сортировать:
Бюджет
Сортировать:Популярное за сегодня
1 - 20 из 2 731 фото
1 из 3

Our Seattle studio designed this stunning 5,000+ square foot Snohomish home to make it comfortable and fun for a wonderful family of six.
On the main level, our clients wanted a mudroom. So we removed an unused hall closet and converted the large full bathroom into a powder room. This allowed for a nice landing space off the garage entrance. We also decided to close off the formal dining room and convert it into a hidden butler's pantry. In the beautiful kitchen, we created a bright, airy, lively vibe with beautiful tones of blue, white, and wood. Elegant backsplash tiles, stunning lighting, and sleek countertops complete the lively atmosphere in this kitchen.
On the second level, we created stunning bedrooms for each member of the family. In the primary bedroom, we used neutral grasscloth wallpaper that adds texture, warmth, and a bit of sophistication to the space creating a relaxing retreat for the couple. We used rustic wood shiplap and deep navy tones to define the boys' rooms, while soft pinks, peaches, and purples were used to make a pretty, idyllic little girls' room.
In the basement, we added a large entertainment area with a show-stopping wet bar, a large plush sectional, and beautifully painted built-ins. We also managed to squeeze in an additional bedroom and a full bathroom to create the perfect retreat for overnight guests.
For the decor, we blended in some farmhouse elements to feel connected to the beautiful Snohomish landscape. We achieved this by using a muted earth-tone color palette, warm wood tones, and modern elements. The home is reminiscent of its spectacular views – tones of blue in the kitchen, primary bathroom, boys' rooms, and basement; eucalyptus green in the kids' flex space; and accents of browns and rust throughout.
---Project designed by interior design studio Kimberlee Marie Interiors. They serve the Seattle metro area including Seattle, Bellevue, Kirkland, Medina, Clyde Hill, and Hunts Point.
For more about Kimberlee Marie Interiors, see here: https://www.kimberleemarie.com/
To learn more about this project, see here:
https://www.kimberleemarie.com/modern-luxury-home-remodel-snohomish

Neutral Nursery
Стильный дизайн: комната для малыша среднего размера: освещение в классическом стиле с бежевыми стенами, темным паркетным полом, коричневым полом и обоями на стенах - последний тренд
Стильный дизайн: комната для малыша среднего размера: освещение в классическом стиле с бежевыми стенами, темным паркетным полом, коричневым полом и обоями на стенах - последний тренд
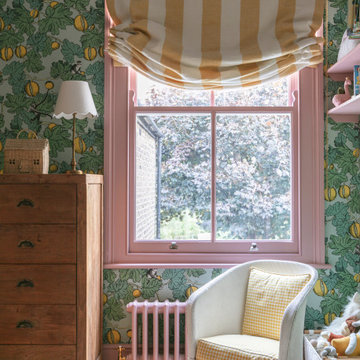
На фото: комната для малыша среднего размера в стиле неоклассика (современная классика) с розовыми стенами, паркетным полом среднего тона и обоями на стенах для девочки

Check out our latest nursery room project for lifestyle influencer Dani Austin. Art deco meets Palm Springs baby! This room is full of whimsy and charm. Soft plush velvet, a feathery chandelier, and pale nit rug add loads of texture to this room. We could not be more in love with how it turned out!

This child's bedroom is pretty in pink! A flower wallpaper adds a unique ceiling detail as does the flower wall art above the crib!
Идея дизайна: комната для малыша среднего размера в современном стиле с розовыми стенами, темным паркетным полом, коричневым полом, панелями на части стены, многоуровневым потолком и потолком с обоями
Идея дизайна: комната для малыша среднего размера в современном стиле с розовыми стенами, темным паркетным полом, коричневым полом, панелями на части стены, многоуровневым потолком и потолком с обоями
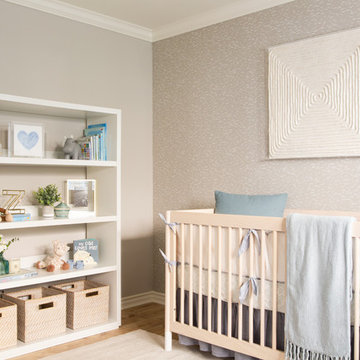
Madeline Tolle
На фото: большая комната для малыша в стиле модернизм с серыми стенами и светлым паркетным полом для мальчика с
На фото: большая комната для малыша в стиле модернизм с серыми стенами и светлым паркетным полом для мальчика с
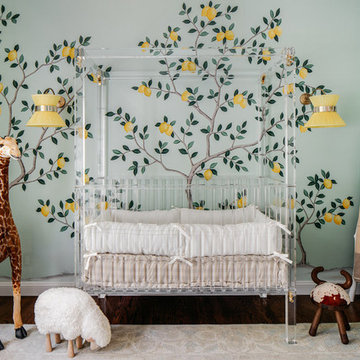
SF SHOWCASE 2018 | "LEMONDROP LULLABY"
ON VIEW AT 465 MARINA BLVD CURRENTLY
Photos by Christopher Stark
На фото: большая нейтральная комната для малыша в современном стиле с зелеными стенами, темным паркетным полом и коричневым полом с
На фото: большая нейтральная комната для малыша в современном стиле с зелеными стенами, темным паркетным полом и коричневым полом с
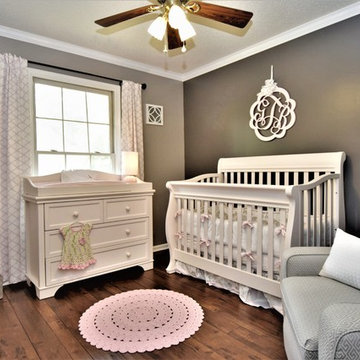
Alina Moisiade @ Savannah Home Styling
Источник вдохновения для домашнего уюта: комната для малыша среднего размера в классическом стиле с серыми стенами, темным паркетным полом и коричневым полом для девочки
Источник вдохновения для домашнего уюта: комната для малыша среднего размера в классическом стиле с серыми стенами, темным паркетным полом и коричневым полом для девочки
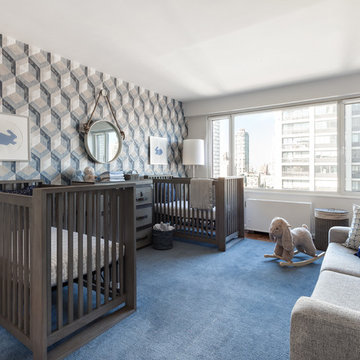
geometric wallpaper on focal wall in nursery, with hanging bunny artwork and round, wall mirror.
photo credits: Regan Wood Photography
Идея дизайна: комната для малыша среднего размера в стиле неоклассика (современная классика) с белыми стенами, паркетным полом среднего тона и синим полом для мальчика
Идея дизайна: комната для малыша среднего размера в стиле неоклассика (современная классика) с белыми стенами, паркетным полом среднего тона и синим полом для мальчика
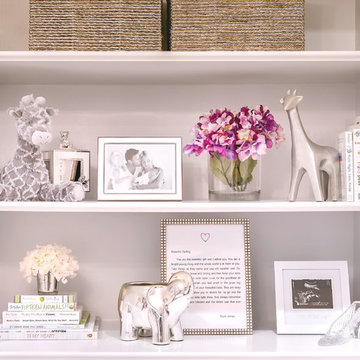
Baby Girl's Lavender Nursery
Interior Design: Jeanne Campana Design
www.jeannecampanadesign.com
Стильный дизайн: комната для малыша среднего размера в стиле неоклассика (современная классика) с белыми стенами и ковровым покрытием для девочки - последний тренд
Стильный дизайн: комната для малыша среднего размера в стиле неоклассика (современная классика) с белыми стенами и ковровым покрытием для девочки - последний тренд
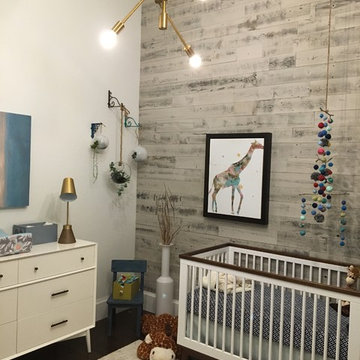
The feature Wall was done with Stikwood. The unexpected Brass Light fixture is from West Elm. Succulents hang in the corner to add to the eclectic pop. A West Elm Dresser is used as the changing table.
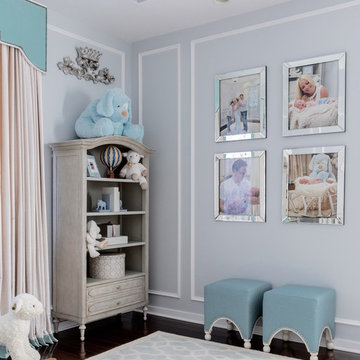
Источник вдохновения для домашнего уюта: комната для малыша среднего размера в современном стиле с синими стенами и темным паркетным полом для мальчика
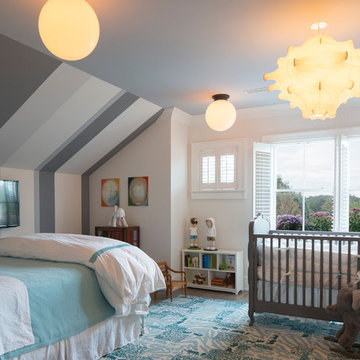
Michelle Rose Photography
На фото: комната для малыша среднего размера в классическом стиле с белыми стенами и темным паркетным полом для мальчика
На фото: комната для малыша среднего размера в классическом стиле с белыми стенами и темным паркетным полом для мальчика
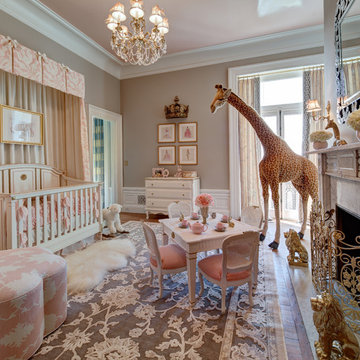
Little girl's nursery featuring a color palette of greys and blush pinks. Fabrics are Schumacher and custom furniture by AFK in California. Some highlights of the space are the set of Barbie prints with crown above, the high-gloss pink ceiling and of course the 8 foot giraffe. Photo credit: Wing Wong of Memories, TTL
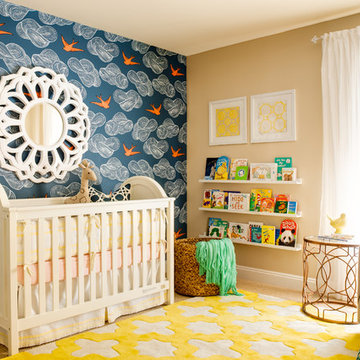
We wanted to create a bright and sweet little nursery for this baby girl. The fun Sparrow wallpaper was the inspiration for the room. Pops of yellow and mint greet make it feel happy and inviting.
John Woodcock Photography

AFK designed, built and installed this celebrity nursery. Custom draperies frame AFK's Serafina and Royalty Cribs. A pair of toile-upholstered Mayfair chairs are centered in this enchanting haven.
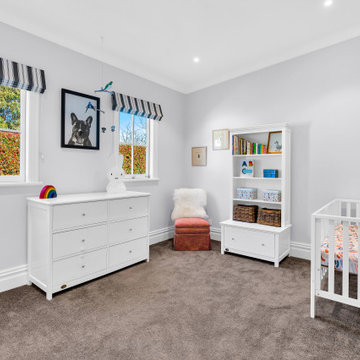
Lovely calming nursery.
Идея дизайна: большая нейтральная комната для малыша в классическом стиле с серыми стенами, ковровым покрытием и коричневым полом
Идея дизайна: большая нейтральная комната для малыша в классическом стиле с серыми стенами, ковровым покрытием и коричневым полом
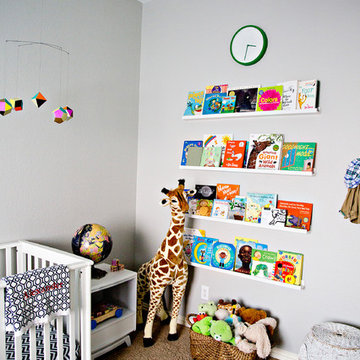
Modern Nursery with bold saturated colors, playful patterns mid century modern furniture + vintage toys.
Photo Credit: Megan Weaver
Свежая идея для дизайна: комната для малыша среднего размера в стиле модернизм с серыми стенами и ковровым покрытием для мальчика - отличное фото интерьера
Свежая идея для дизайна: комната для малыша среднего размера в стиле модернизм с серыми стенами и ковровым покрытием для мальчика - отличное фото интерьера
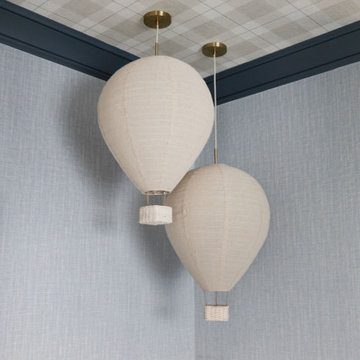
THIS ADORABLE NURSERY GOT A FULL MAKEOVER WITH ADDED WALLPAPER ON WALLS + CEILING DETAIL. WE ALSO ADDED LUXE FURNISHINGS TO COMPLIMENT THE ART PIECES + LIGHTING
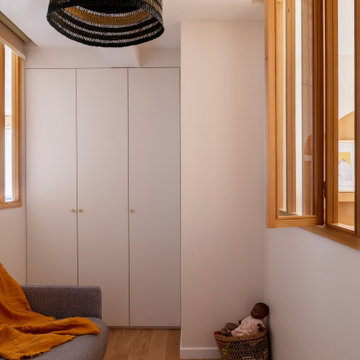
La création d'une troisième chambre avec verrières permet de bénéficier de la lumière naturelle en second jour et de profiter d'une perspective sur la chambre parentale et le couloir.
Комната для малыша – фото дизайна интерьера с высоким бюджетом, класса люкс
1