Кабинет среднего размера – фото дизайна интерьера
Сортировать:
Бюджет
Сортировать:Популярное за сегодня
1 - 17 из 17 фото

На фото: кабинет среднего размера в стиле неоклассика (современная классика) с бежевыми стенами, светлым паркетным полом, встроенным рабочим столом и коричневым полом без камина с
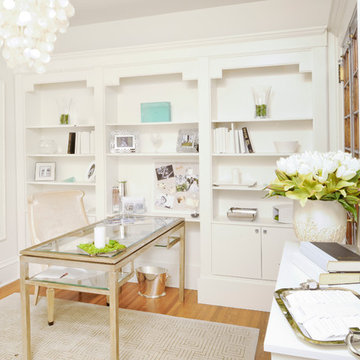
©StevenPaulWhitsitt_Photography
About the concept: White-on-white: a vintage reflection with contemporary flairs of freshness adding sleek elegances through visual texture, tactility, light and varied materials. About the project: This space was in a showhouse in Chadds Ford, PA. The home was a gorgeous stone mansion built in 1914. Drip Painting: Original by Susan Hopkins.
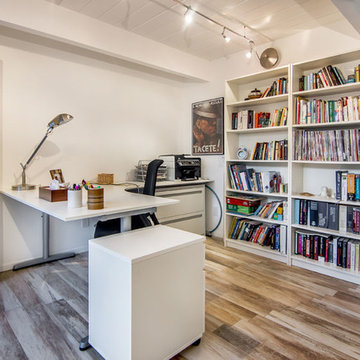
Home office or study in Eichler renovation, addition, and remodel.
Стильный дизайн: кабинет среднего размера в стиле модернизм с белыми стенами, отдельно стоящим рабочим столом и коричневым полом без камина - последний тренд
Стильный дизайн: кабинет среднего размера в стиле модернизм с белыми стенами, отдельно стоящим рабочим столом и коричневым полом без камина - последний тренд
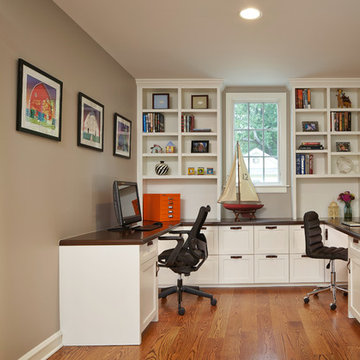
This home study room for parents and children is located in this renovated garage, several steps down from the kitchen. The new detached garage is visible through the window.
Makeover of the entire exterior of this Wilmette Home.
Addition of a Foyer and front porch / portico.
Converted Garage into a family study / office.
Remodeled mudroom.
Patsy McEnroe Photography
Cabinetry by Counterpoint-cabinetry-inc
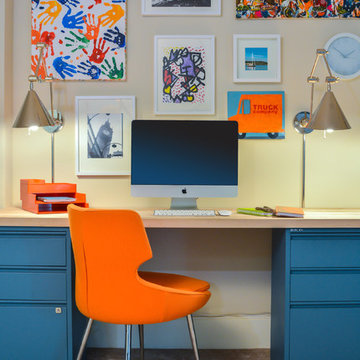
На фото: рабочее место среднего размера в современном стиле с бежевыми стенами, ковровым покрытием, отдельно стоящим рабочим столом и коричневым полом с
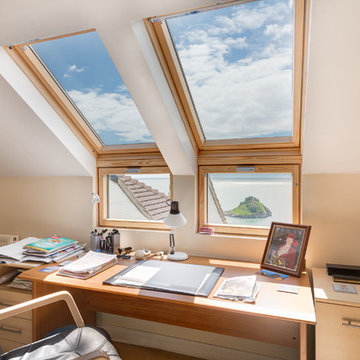
This individual marine home blends contemporary and classical styling over three floors, The principle rooms have lovely panoramic sea and coastal views. Colin Cadle Photography, Photo Styling Jan Cadle
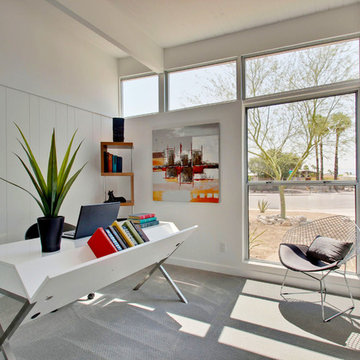
На фото: кабинет среднего размера в стиле ретро с белыми стенами, ковровым покрытием и отдельно стоящим рабочим столом с

David Marlow Photography
Источник вдохновения для домашнего уюта: рабочее место среднего размера в стиле рустика с паркетным полом среднего тона, горизонтальным камином, фасадом камина из камня, отдельно стоящим рабочим столом, бежевыми стенами и коричневым полом
Источник вдохновения для домашнего уюта: рабочее место среднего размера в стиле рустика с паркетным полом среднего тона, горизонтальным камином, фасадом камина из камня, отдельно стоящим рабочим столом, бежевыми стенами и коричневым полом
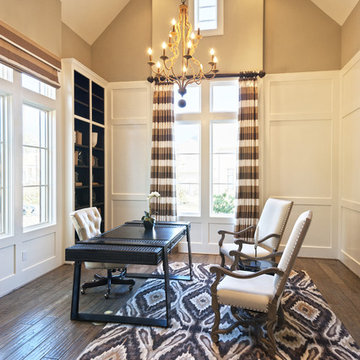
Jeff Myers
Пример оригинального дизайна: рабочее место среднего размера в стиле неоклассика (современная классика) с бежевыми стенами, темным паркетным полом и отдельно стоящим рабочим столом без камина
Пример оригинального дизайна: рабочее место среднего размера в стиле неоклассика (современная классика) с бежевыми стенами, темным паркетным полом и отдельно стоящим рабочим столом без камина
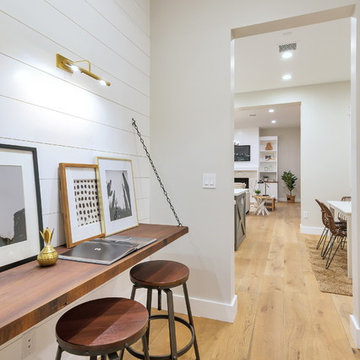
Источник вдохновения для домашнего уюта: кабинет среднего размера в стиле кантри с белыми стенами, светлым паркетным полом, встроенным рабочим столом и бежевым полом
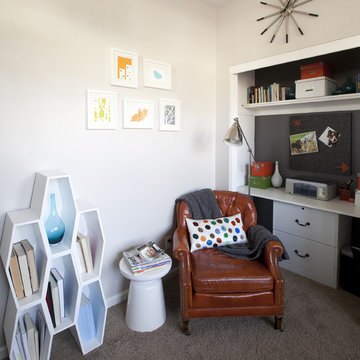
This home office maximizes storage and function and eliminates distracting clutter. A large desk, custom built-in, and extra shelves allow our client to have an organized workspace with a place for everything. Artwork and wallpaper give the interior a burst of style and personality.
Designed by Joy Street Design serving Oakland, Berkeley, San Francisco, and the whole of the East Bay.
For more about Joy Street Design, click here: https://www.joystreetdesign.com/
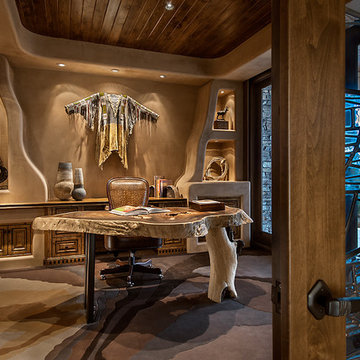
Marc Boisclair
carpet by Decorative Carpet,
built-in cabinets by Wood Expressions
Project designed by Susie Hersker’s Scottsdale interior design firm Design Directives. Design Directives is active in Phoenix, Paradise Valley, Cave Creek, Carefree, Sedona, and beyond.
For more about Design Directives, click here: https://susanherskerasid.com/
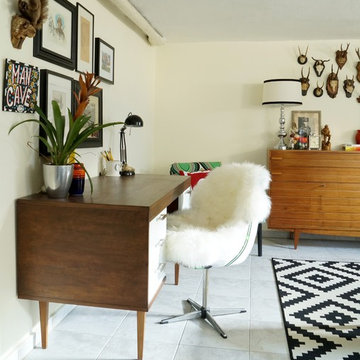
Maggie Overby
Свежая идея для дизайна: рабочее место среднего размера в стиле фьюжн с бежевыми стенами, отдельно стоящим рабочим столом и полом из керамогранита без камина - отличное фото интерьера
Свежая идея для дизайна: рабочее место среднего размера в стиле фьюжн с бежевыми стенами, отдельно стоящим рабочим столом и полом из керамогранита без камина - отличное фото интерьера
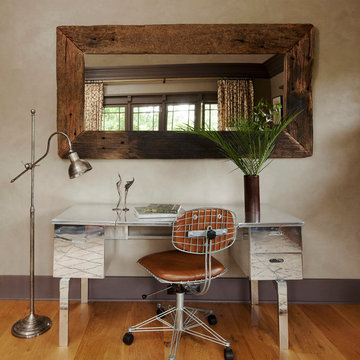
Work is play when style gets involved!
На фото: кабинет среднего размера в стиле фьюжн с бежевыми стенами, паркетным полом среднего тона, отдельно стоящим рабочим столом и коричневым полом
На фото: кабинет среднего размера в стиле фьюжн с бежевыми стенами, паркетным полом среднего тона, отдельно стоящим рабочим столом и коричневым полом
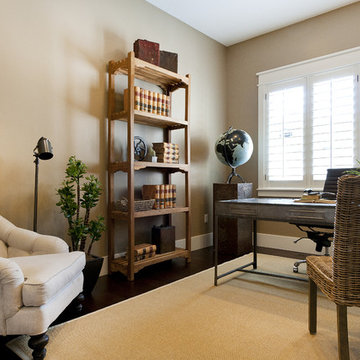
Candlelight Homes
Пример оригинального дизайна: рабочее место среднего размера в классическом стиле с бежевыми стенами, темным паркетным полом и отдельно стоящим рабочим столом без камина
Пример оригинального дизайна: рабочее место среднего размера в классическом стиле с бежевыми стенами, темным паркетным полом и отдельно стоящим рабочим столом без камина
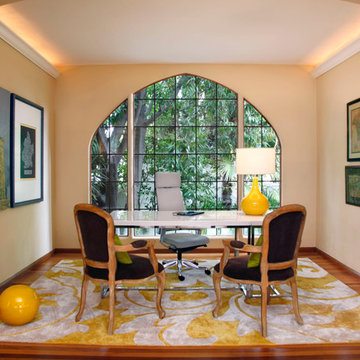
Daniel Peak Photography
Стильный дизайн: рабочее место среднего размера в стиле неоклассика (современная классика) с бежевыми стенами, паркетным полом среднего тона и отдельно стоящим рабочим столом - последний тренд
Стильный дизайн: рабочее место среднего размера в стиле неоклассика (современная классика) с бежевыми стенами, паркетным полом среднего тона и отдельно стоящим рабочим столом - последний тренд
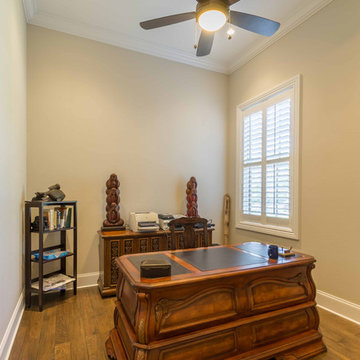
This 6,000sf luxurious custom new construction 5-bedroom, 4-bath home combines elements of open-concept design with traditional, formal spaces, as well. Tall windows, large openings to the back yard, and clear views from room to room are abundant throughout. The 2-story entry boasts a gently curving stair, and a full view through openings to the glass-clad family room. The back stair is continuous from the basement to the finished 3rd floor / attic recreation room.
The interior is finished with the finest materials and detailing, with crown molding, coffered, tray and barrel vault ceilings, chair rail, arched openings, rounded corners, built-in niches and coves, wide halls, and 12' first floor ceilings with 10' second floor ceilings.
It sits at the end of a cul-de-sac in a wooded neighborhood, surrounded by old growth trees. The homeowners, who hail from Texas, believe that bigger is better, and this house was built to match their dreams. The brick - with stone and cast concrete accent elements - runs the full 3-stories of the home, on all sides. A paver driveway and covered patio are included, along with paver retaining wall carved into the hill, creating a secluded back yard play space for their young children.
Project photography by Kmieick Imagery.
Кабинет среднего размера – фото дизайна интерьера
1