Кабинет с фасадом камина из каменной кладки и встроенным рабочим столом – фото дизайна интерьера
Сортировать:
Бюджет
Сортировать:Популярное за сегодня
1 - 5 из 5 фото
1 из 3
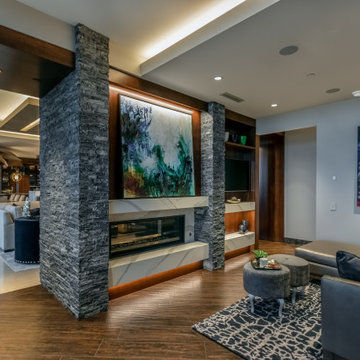
This project began with an entire penthouse floor of open raw space which the clients had the opportunity to section off the piece that suited them the best for their needs and desires. As the design firm on the space, LK Design was intricately involved in determining the borders of the space and the way the floor plan would be laid out. Taking advantage of the southwest corner of the floor, we were able to incorporate three large balconies, tremendous views, excellent light and a layout that was open and spacious. There is a large master suite with two large dressing rooms/closets, two additional bedrooms, one and a half additional bathrooms, an office space, hearth room and media room, as well as the large kitchen with oversized island, butler's pantry and large open living room. The clients are not traditional in their taste at all, but going completely modern with simple finishes and furnishings was not their style either. What was produced is a very contemporary space with a lot of visual excitement. Every room has its own distinct aura and yet the whole space flows seamlessly. From the arched cloud structure that floats over the dining room table to the cathedral type ceiling box over the kitchen island to the barrel ceiling in the master bedroom, LK Design created many features that are unique and help define each space. At the same time, the open living space is tied together with stone columns and built-in cabinetry which are repeated throughout that space. Comfort, luxury and beauty were the key factors in selecting furnishings for the clients. The goal was to provide furniture that complimented the space without fighting it.
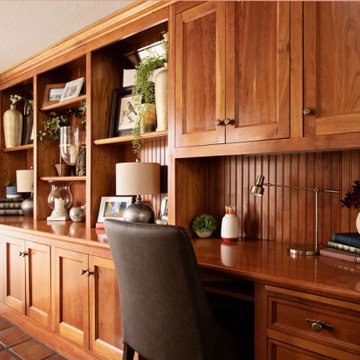
Свежая идея для дизайна: домашняя библиотека среднего размера в стиле кантри с белыми стенами, полом из терракотовой плитки, двусторонним камином, фасадом камина из каменной кладки, встроенным рабочим столом, разноцветным полом, балками на потолке и панелями на стенах - отличное фото интерьера
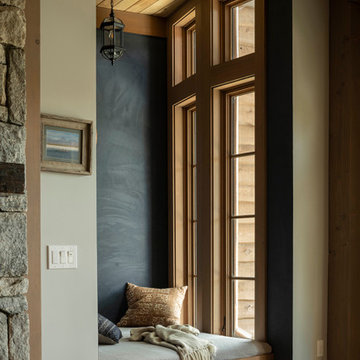
На фото: рабочее место среднего размера в стиле рустика с белыми стенами, паркетным полом среднего тона, стандартным камином, фасадом камина из каменной кладки, встроенным рабочим столом, коричневым полом и деревянным потолком
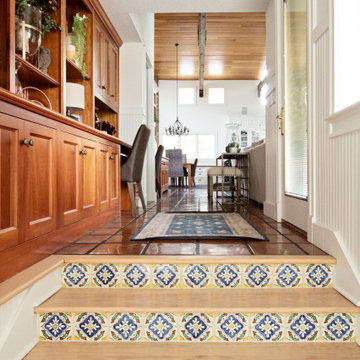
Идея дизайна: домашняя библиотека среднего размера в стиле кантри с белыми стенами, полом из терракотовой плитки, двусторонним камином, фасадом камина из каменной кладки, встроенным рабочим столом, разноцветным полом, балками на потолке и панелями на стенах
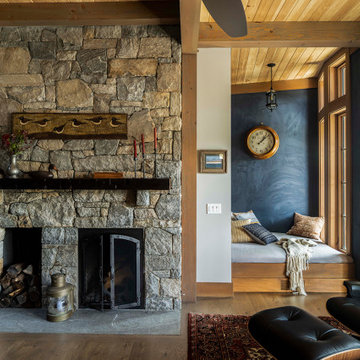
Пример оригинального дизайна: рабочее место среднего размера в стиле рустика с белыми стенами, паркетным полом среднего тона, стандартным камином, фасадом камина из каменной кладки, встроенным рабочим столом, коричневым полом и деревянным потолком
Кабинет с фасадом камина из каменной кладки и встроенным рабочим столом – фото дизайна интерьера
1