Кабинет с паркетным полом среднего тона и татами – фото дизайна интерьера
Сортировать:
Бюджет
Сортировать:Популярное за сегодня
161 - 180 из 22 880 фото
1 из 3
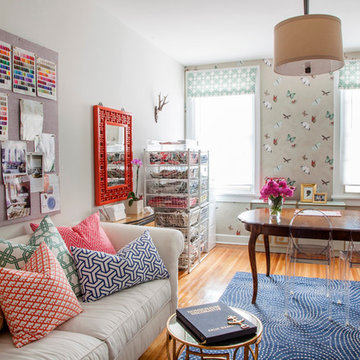
Courtney Apple Photography
Пример оригинального дизайна: кабинет в стиле фьюжн с белыми стенами, паркетным полом среднего тона и отдельно стоящим рабочим столом
Пример оригинального дизайна: кабинет в стиле фьюжн с белыми стенами, паркетным полом среднего тона и отдельно стоящим рабочим столом
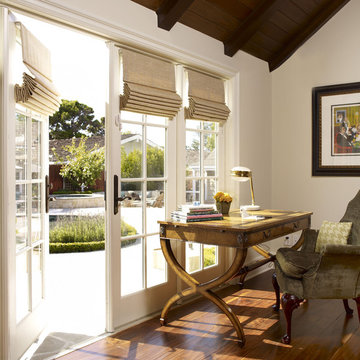
A classic walnut desk and green velvet Queen Anne chair create a lovely spot to sit and gaze at the garden.
Photo by: Scott Van Dyke
Источник вдохновения для домашнего уюта: маленькое рабочее место в классическом стиле с белыми стенами, паркетным полом среднего тона и отдельно стоящим рабочим столом без камина для на участке и в саду
Источник вдохновения для домашнего уюта: маленькое рабочее место в классическом стиле с белыми стенами, паркетным полом среднего тона и отдельно стоящим рабочим столом без камина для на участке и в саду
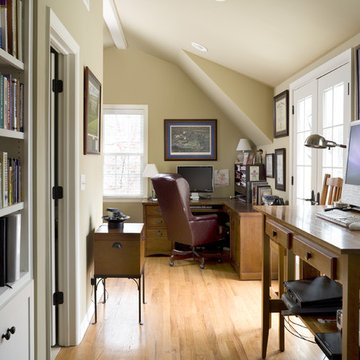
Photo by Bob Greenspan
На фото: маленькое рабочее место в классическом стиле с паркетным полом среднего тона, отдельно стоящим рабочим столом и зелеными стенами для на участке и в саду с
На фото: маленькое рабочее место в классическом стиле с паркетным полом среднего тона, отдельно стоящим рабочим столом и зелеными стенами для на участке и в саду с
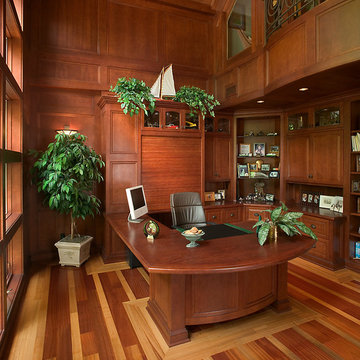
Torrey Pines is a stately European-style home. Patterned brick, arched picture windows, and a three-story turret accentuate the exterior. Upon entering the foyer, guests are welcomed by the sight of a sweeping circular stair leading to an overhead balcony.
Filigreed brackets, arched ceiling beams, tiles and bead board adorn the high, vaulted ceilings of the home. The kitchen is spacious, with a center island and elegant dining area bordered by tall windows. On either side of the kitchen are living spaces and a three-season room, all with fireplaces.
The library is a two-story room at the front of the house, providing an office area and study. A main-floor master suite includes dual walk-in closets, a large bathroom, and access to the lower level via a small spiraling staircase. Also en suite is a hot tub room in the octagonal space of the home’s turret, offering expansive views of the surrounding landscape.
The upper level includes a guest suite, two additional bedrooms, a studio and a playroom. The lower level offers billiards, a circle bar and dining area, more living space, a cedar closet, wine cellar, exercise facility and golf practice room.
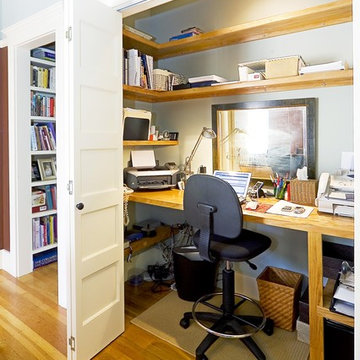
Efficient use of a closet in the dining room, which doubles as a home office that can be closed off when needed!
Photo: Reflex Imaging
Стильный дизайн: кабинет в классическом стиле с серыми стенами, паркетным полом среднего тона и встроенным рабочим столом - последний тренд
Стильный дизайн: кабинет в классическом стиле с серыми стенами, паркетным полом среднего тона и встроенным рабочим столом - последний тренд
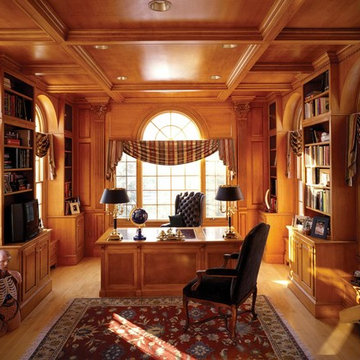
This custom library was designed for a lucky New Jersey area physician. The rich mahogany and traditional paneling give it an old world feel, but it's no dark, dusty study. Special custom hoods were created for the arched windows, as the light becomes a key feature of the room, and a panel and fluted pilasters were built to frame the window on the room end. Custom bookcases maximize wall space in the room and paneled heater covers conceal the hot water heating units. A new coffered ceiling, a custom desk to match - what more could you ask for in a study?
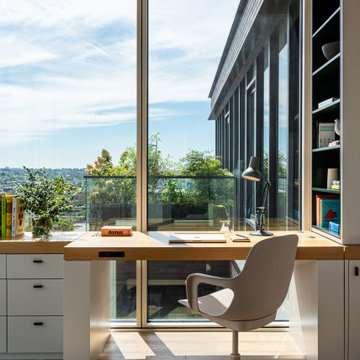
Bespoke millwork was designed for the home office, integrating a bookcase, cabinets and drawers, but most important a custom lifting desk. The desk for engineered to be seamlessly integrated with the surrounded millwork when in low position, and be electronically lifted to become a standing desk.
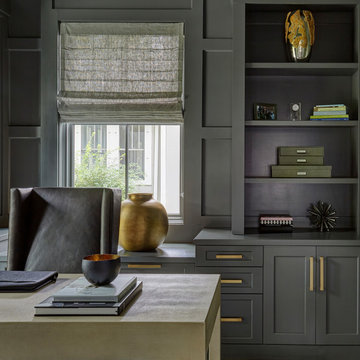
Free ebook, Creating the Ideal Kitchen. DOWNLOAD NOW
Collaborations with builders on new construction is a favorite part of my job. I love seeing a house go up from the blueprints to the end of the build. It is always a journey filled with a thousand decisions, some creative on-the-spot thinking and yes, usually a few stressful moments. This Naperville project was a collaboration with a local builder and architect. The Kitchen Studio collaborated by completing the cabinetry design and final layout for the entire home.
Around the corner is the home office that is painted a custom color to match the cabinetry. The wall of cabinetry along the back of the room features a roll out printer cabinet, along with drawers and open shelving for books and display. We are pretty sure a lot of work must get done in here with all these handy features!
If you are building a new home, The Kitchen Studio can offer expert help to make the most of your new construction home. We provide the expertise needed to ensure that you are getting the most of your investment when it comes to cabinetry, design and storage solutions. Give us a call if you would like to find out more!
Designed by: Susan Klimala, CKBD
Builder: Hampton Homes
Photography by: Michael Alan Kaskel
For more information on kitchen and bath design ideas go to: www.kitchenstudio-ge.com
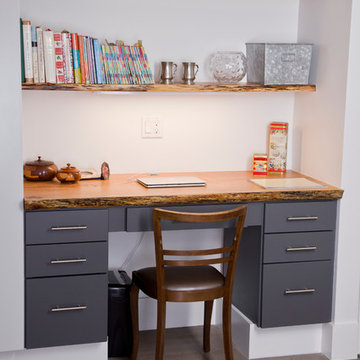
Red Oak desktop and shelves for a Manhattan client.
Идея дизайна: маленькое рабочее место в стиле кантри с белыми стенами, паркетным полом среднего тона и встроенным рабочим столом без камина для на участке и в саду
Идея дизайна: маленькое рабочее место в стиле кантри с белыми стенами, паркетным полом среднего тона и встроенным рабочим столом без камина для на участке и в саду
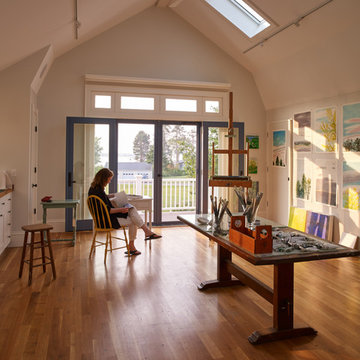
Darren Setlow
Пример оригинального дизайна: домашняя мастерская в морском стиле с бежевыми стенами, паркетным полом среднего тона и отдельно стоящим рабочим столом
Пример оригинального дизайна: домашняя мастерская в морском стиле с бежевыми стенами, паркетным полом среднего тона и отдельно стоящим рабочим столом
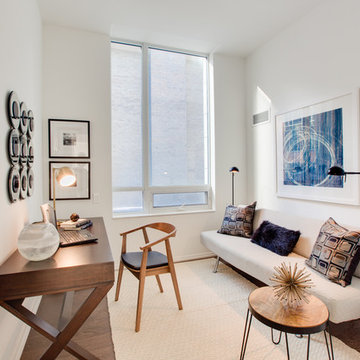
This "den" was quite generous in size and allowed for both a convertable daybed and home office space. We love the unique accents that give this fairly simple space some warmth and personality. The simple floorlamps are ideal when there is limited space. The modern take on the futon allows for casual seating or sleeping when the need arises.
Photo:Anthony Cohen EightbyTen Photography
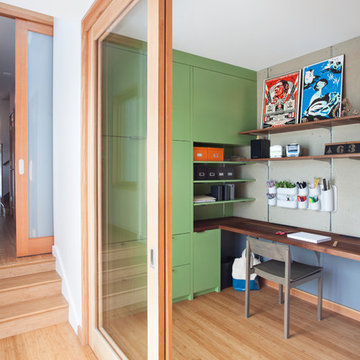
Sliding glass doors fill this hallway workspace with light while still providing privacy. A built in desk and cabinets maximize the space within the room.
www.marikoreed.com
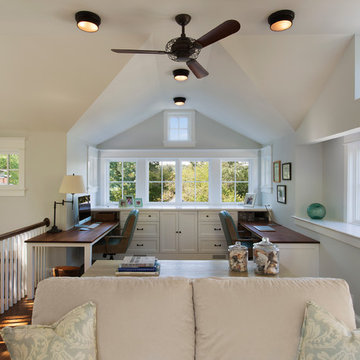
Anice Hoachlander
На фото: большое рабочее место в классическом стиле с белыми стенами, паркетным полом среднего тона и встроенным рабочим столом
На фото: большое рабочее место в классическом стиле с белыми стенами, паркетным полом среднего тона и встроенным рабочим столом
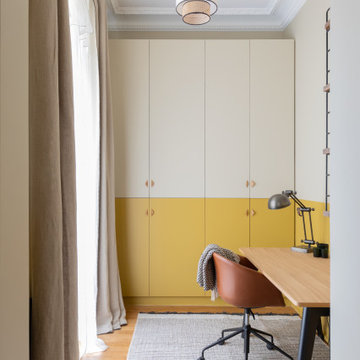
На фото: кабинет в современном стиле с желтыми стенами, паркетным полом среднего тона, отдельно стоящим рабочим столом и коричневым полом
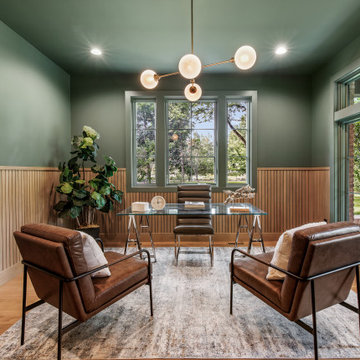
На фото: кабинет в стиле неоклассика (современная классика) с зелеными стенами, паркетным полом среднего тона, отдельно стоящим рабочим столом, коричневым полом и панелями на стенах с
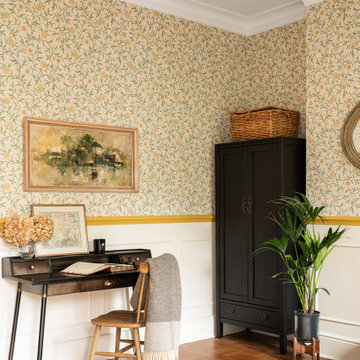
Стильный дизайн: кабинет в стиле неоклассика (современная классика) с разноцветными стенами, паркетным полом среднего тона, коричневым полом, панелями на стенах и обоями на стенах - последний тренд
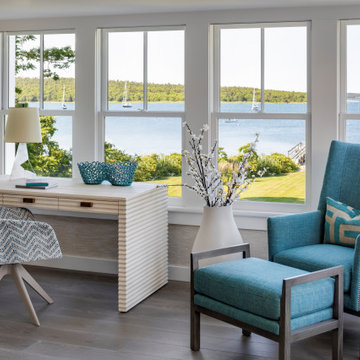
Пример оригинального дизайна: кабинет в морском стиле с паркетным полом среднего тона, отдельно стоящим рабочим столом и обоями на стенах
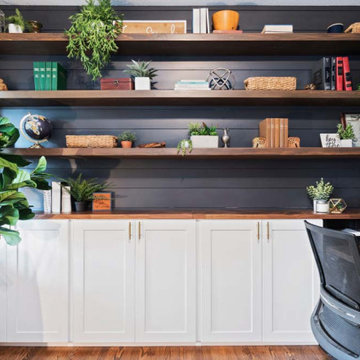
Идея дизайна: маленькое рабочее место в современном стиле с серыми стенами, паркетным полом среднего тона, отдельно стоящим рабочим столом и коричневым полом для на участке и в саду
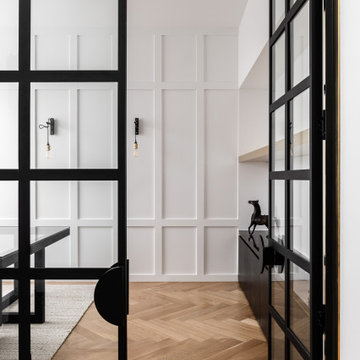
Steel doors with glass paneling provide a sophisticated style entry way to this home office.
На фото: рабочее место среднего размера в современном стиле с белыми стенами, паркетным полом среднего тона, отдельно стоящим рабочим столом и панелями на части стены с
На фото: рабочее место среднего размера в современном стиле с белыми стенами, паркетным полом среднего тона, отдельно стоящим рабочим столом и панелями на части стены с
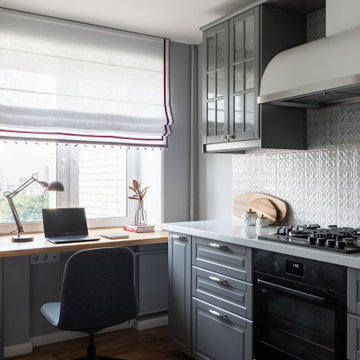
Пример оригинального дизайна: маленькое рабочее место с серыми стенами, паркетным полом среднего тона, встроенным рабочим столом и обоями на стенах для на участке и в саду
Кабинет с паркетным полом среднего тона и татами – фото дизайна интерьера
9