Кабинет с серым полом и красным полом – фото дизайна интерьера
Сортировать:
Бюджет
Сортировать:Популярное за сегодня
1 - 20 из 6 723 фото
1 из 3

Свежая идея для дизайна: рабочее место в стиле неоклассика (современная классика) с белыми стенами, встроенным рабочим столом, серым полом и деревянным потолком - отличное фото интерьера

Brian McWeeney
Свежая идея для дизайна: рабочее место в стиле неоклассика (современная классика) с белыми стенами, бетонным полом, встроенным рабочим столом и серым полом - отличное фото интерьера
Свежая идея для дизайна: рабочее место в стиле неоклассика (современная классика) с белыми стенами, бетонным полом, встроенным рабочим столом и серым полом - отличное фото интерьера

The idea for this space came from two key elements: functionality and design. Being a multi-purpose space, this room presents a beautiful workstation with black and rattan desk atop a hair on hide zebra print rug. The credenza behind the desk allows for ample storage for office supplies and linens for the stylish and comfortable white sleeper sofa. Stunning geometric wall covering, custom drapes and a black and gold light fixture add to the collected mid-century modern and contemporary feel.
Photo: Zeke Ruelas

Modern-glam full house design project.
Photography by: Jenny Siegwart
На фото: рабочее место среднего размера в стиле модернизм с полом из известняка, встроенным рабочим столом, серым полом и серыми стенами
На фото: рабочее место среднего размера в стиле модернизм с полом из известняка, встроенным рабочим столом, серым полом и серыми стенами

На фото: большой кабинет в современном стиле с белыми стенами, полом из керамогранита и серым полом

На фото: кабинет в современном стиле с белыми стенами, ковровым покрытием, встроенным рабочим столом и серым полом с

Emma Lewis
Идея дизайна: маленький домашняя библиотека в стиле кантри с серыми стенами, ковровым покрытием, отдельно стоящим рабочим столом и серым полом для на участке и в саду
Идея дизайна: маленький домашняя библиотека в стиле кантри с серыми стенами, ковровым покрытием, отдельно стоящим рабочим столом и серым полом для на участке и в саду

Design, manufacture and installation of a bespoke large built-in library with handmade oak sliding ladder, built in soft close drawers, storage cabinets, display cabinets with lighting, seating and built in radiator cabinet. All cabinetry has a sprayed finish and the sliding oak ladder is finished in a natural oil.
Photography by Alex Maguire Photography.
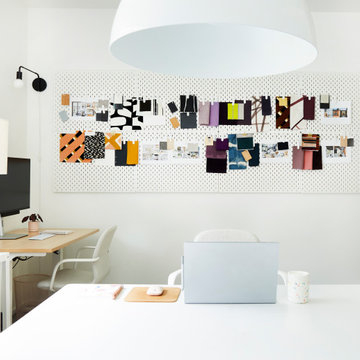
Идея дизайна: домашняя мастерская среднего размера в скандинавском стиле с белыми стенами, бетонным полом, отдельно стоящим рабочим столом и серым полом

Beautiful, open sleek work space. This home office has a great feature witht he large glass door opening out to the garden, the stairs and desk were built in to complete the design and make it one sleek work surface with plenty of space for all the client books along the large wall. This was a design and build project.

Settled within a graffiti-covered laneway in the trendy heart of Mt Lawley you will find this four-bedroom, two-bathroom home.
The owners; a young professional couple wanted to build a raw, dark industrial oasis that made use of every inch of the small lot. Amenities aplenty, they wanted their home to complement the urban inner-city lifestyle of the area.
One of the biggest challenges for Limitless on this project was the small lot size & limited access. Loading materials on-site via a narrow laneway required careful coordination and a well thought out strategy.
Paramount in bringing to life the client’s vision was the mixture of materials throughout the home. For the second story elevation, black Weathertex Cladding juxtaposed against the white Sto render creates a bold contrast.
Upon entry, the room opens up into the main living and entertaining areas of the home. The kitchen crowns the family & dining spaces. The mix of dark black Woodmatt and bespoke custom cabinetry draws your attention. Granite benchtops and splashbacks soften these bold tones. Storage is abundant.
Polished concrete flooring throughout the ground floor blends these zones together in line with the modern industrial aesthetic.
A wine cellar under the staircase is visible from the main entertaining areas. Reclaimed red brickwork can be seen through the frameless glass pivot door for all to appreciate — attention to the smallest of details in the custom mesh wine rack and stained circular oak door handle.
Nestled along the north side and taking full advantage of the northern sun, the living & dining open out onto a layered alfresco area and pool. Bordering the outdoor space is a commissioned mural by Australian illustrator Matthew Yong, injecting a refined playfulness. It’s the perfect ode to the street art culture the laneways of Mt Lawley are so famous for.
Engineered timber flooring flows up the staircase and throughout the rooms of the first floor, softening the private living areas. Four bedrooms encircle a shared sitting space creating a contained and private zone for only the family to unwind.
The Master bedroom looks out over the graffiti-covered laneways bringing the vibrancy of the outside in. Black stained Cedarwest Squareline cladding used to create a feature bedhead complements the black timber features throughout the rest of the home.
Natural light pours into every bedroom upstairs, designed to reflect a calamity as one appreciates the hustle of inner city living outside its walls.
Smart wiring links each living space back to a network hub, ensuring the home is future proof and technology ready. An intercom system with gate automation at both the street and the lane provide security and the ability to offer guests access from the comfort of their living area.
Every aspect of this sophisticated home was carefully considered and executed. Its final form; a modern, inner-city industrial sanctuary with its roots firmly grounded amongst the vibrant urban culture of its surrounds.

Стильный дизайн: кабинет среднего размера в стиле фьюжн с местом для рукоделия, зелеными стенами, бетонным полом, отдельно стоящим рабочим столом, серым полом и сводчатым потолком - последний тренд
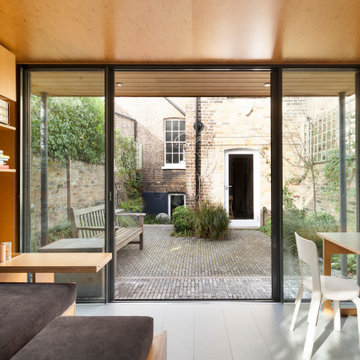
Ripplevale Grove is our monochrome and contemporary renovation and extension of a lovely little Georgian house in central Islington.
We worked with Paris-based design architects Lia Kiladis and Christine Ilex Beinemeier to delver a clean, timeless and modern design that maximises space in a small house, converting a tiny attic into a third bedroom and still finding space for two home offices - one of which is in a plywood clad garden studio.

Artist's studio
На фото: домашняя мастерская в современном стиле с коричневыми стенами, бетонным полом, отдельно стоящим рабочим столом, серым полом, сводчатым потолком и деревянными стенами
На фото: домашняя мастерская в современном стиле с коричневыми стенами, бетонным полом, отдельно стоящим рабочим столом, серым полом, сводчатым потолком и деревянными стенами
Идея дизайна: домашняя библиотека в современном стиле с серыми стенами, ковровым покрытием, отдельно стоящим рабочим столом и серым полом
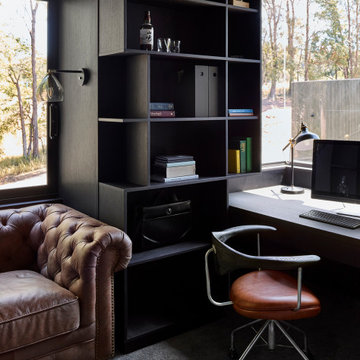
The home office walls and ceiling are lined in Eveneer timber and the entire office is concealed behind a sliding set of bookshelves. The dark interior enjoys views to the large established trees to the west and an overview of the comings and goings of family life below.
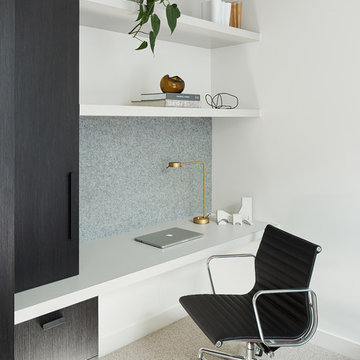
Designed & Built by us
Photography by Veeral
Furniture, Art & Objects by Kate Lee
Источник вдохновения для домашнего уюта: рабочее место в стиле модернизм с белыми стенами, ковровым покрытием, встроенным рабочим столом и серым полом
Источник вдохновения для домашнего уюта: рабочее место в стиле модернизм с белыми стенами, ковровым покрытием, встроенным рабочим столом и серым полом
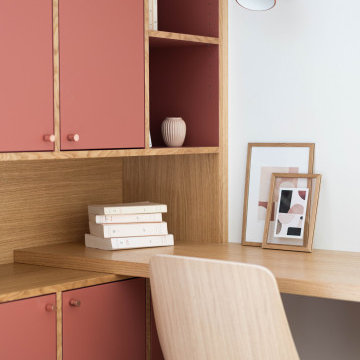
На фото: маленький кабинет в скандинавском стиле с белыми стенами, встроенным рабочим столом и серым полом для на участке и в саду
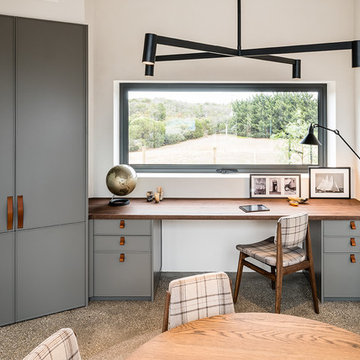
Study area cabinetry from the Love Shack TV project with Deanne & Darren Jolly.
Designed By: Rex Hirst
Photography By: Tim Turner
Стильный дизайн: маленькое рабочее место в современном стиле с белыми стенами, бетонным полом, встроенным рабочим столом и серым полом для на участке и в саду - последний тренд
Стильный дизайн: маленькое рабочее место в современном стиле с белыми стенами, бетонным полом, встроенным рабочим столом и серым полом для на участке и в саду - последний тренд
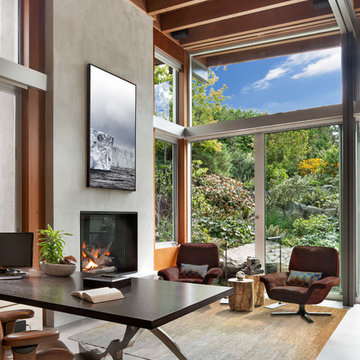
David O. Marlow
Источник вдохновения для домашнего уюта: кабинет в современном стиле с серыми стенами, стандартным камином, отдельно стоящим рабочим столом и серым полом
Источник вдохновения для домашнего уюта: кабинет в современном стиле с серыми стенами, стандартным камином, отдельно стоящим рабочим столом и серым полом
Кабинет с серым полом и красным полом – фото дизайна интерьера
1