Кабинет – фото дизайна интерьера с невысоким бюджетом
Сортировать:
Бюджет
Сортировать:Популярное за сегодня
101 - 120 из 4 743 фото
1 из 2
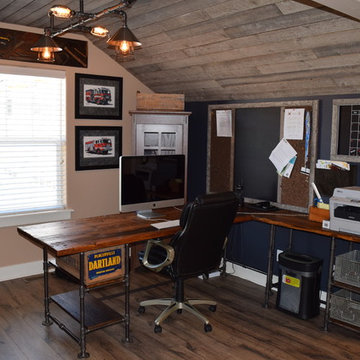
Located in high Rocky Mountains in Eagle, Colorado. This was a DIY project that consisted of designing and renovating our 2nd floor bonus room into a home office that has the industrial look. I built this custom L-shaped iron pipe desk using antique lockers baskets and crates as the drawers. The ceiling is reclaimed (Colorado) pine beetle wood, the floor is the Reclaimed Series, Heathered Oak color by Quickstep flooring.
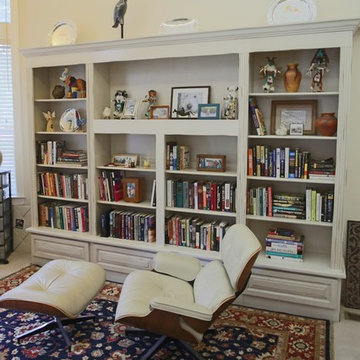
Library bookshelves
Свежая идея для дизайна: рабочее место среднего размера в классическом стиле с белыми стенами и ковровым покрытием - отличное фото интерьера
Свежая идея для дизайна: рабочее место среднего размера в классическом стиле с белыми стенами и ковровым покрытием - отличное фото интерьера
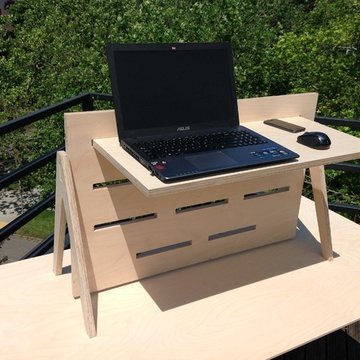
This is our desktop version of the standing desk, with multiple configurable shelves for storage on both sides. They're made to be adjustable and versatile to match your work style, and easy to move around as daily and seasonal light changes. This version can rest directly on top of an existing desk or counter top.
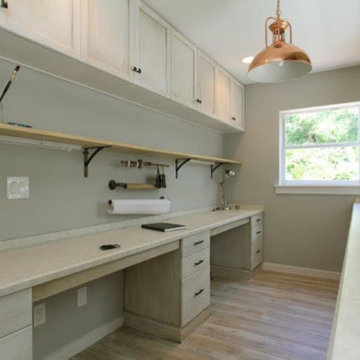
This room already had cabinets lining the walls and budget wouldn't allow for removing them. We used White primer to paint the laminate cabinets and distressed them with Annie Sloan paint. Copper pipes were cut and fit to plumbing pipe connectors to fashion shelving brackets and hangers. An antique copper light was purchased from a second hand store to add a farmhouse vibe to this hobby/craft room.
Photography by Malte Strauss
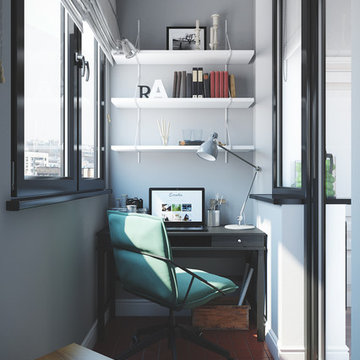
If your design needs to be rendered professionally, don’t hesitate and contact Archicgi team! We provide high-quality photorealistic 3D visualizations for designs of any difficulty.
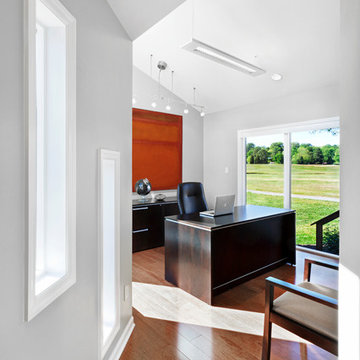
Denise Retallack
Стильный дизайн: маленький кабинет в стиле модернизм с паркетным полом среднего тона для на участке и в саду - последний тренд
Стильный дизайн: маленький кабинет в стиле модернизм с паркетным полом среднего тона для на участке и в саду - последний тренд
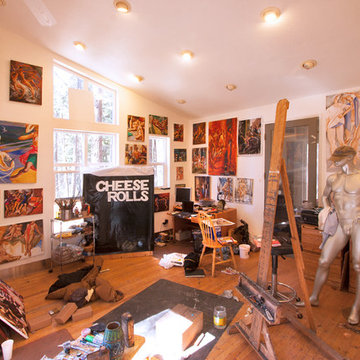
Источник вдохновения для домашнего уюта: маленькая домашняя мастерская в стиле фьюжн для на участке и в саду
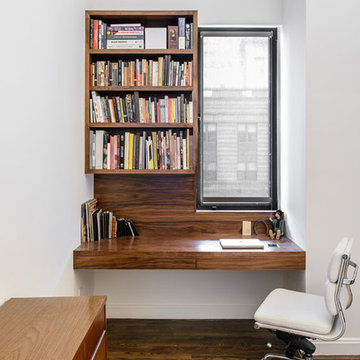
This clean, bright intervention includes custom designed kitchen cabinetry, bathroom fixtures and several specially designed tile patterns. Spaces were arranged to keep flow and lines of sight open. The kitchen is a clean, bright, and warm space that invites visitors into the apartment. Horizontal grain douglas fir cabinets are topped with white corian counters. The master bedroom and bathroom receive daylight through clerestory windows to the well lit living room and kitchen.
The master bath features an immersive shower which wraps the walls and cascades to the floor. The powder room includes simple brass fixtures in contrast to a geometric wall paper and corresponding floor pattern. A salvaged mantle is the focus in the living room and features a pattern designed to add a subtle geometric texture.
Photos: Alan Tansey
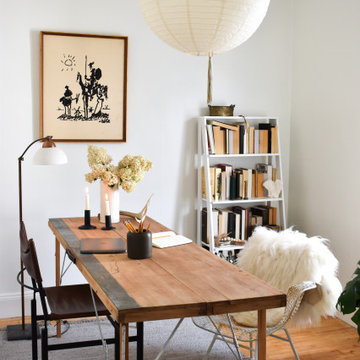
I had a blast working on this personal project. My partner, Alex, is working from home and I needed a space where I could be creative but also put in the hard work. We had 100sf, a budget of "as-cheap-as-possible," and tons of rental restrictions--but good design always starts with a little problem solving, right?
I infused the space with lots of neutral colors and tons of texture to keep it warm. I threw in my favorite vintage pieces, a big oversized paper lantern, and a bookshelf bar for some soul. & just like that, it's our favorite spot in town.
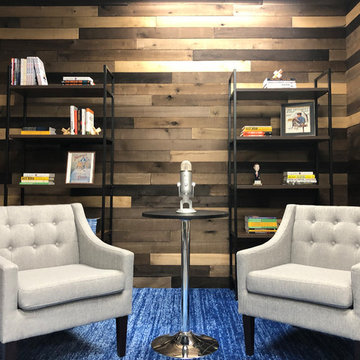
This studio set was created with so much passion for #design. Thanks to Great Legal Marketing for trusting with me this project. Thanks to KOT Construction for helping me cover a glass wall and create 3 beautiful #reclaimed #wood walls. Felling vary happy and proud. #studioset #interiordesign #officedesign
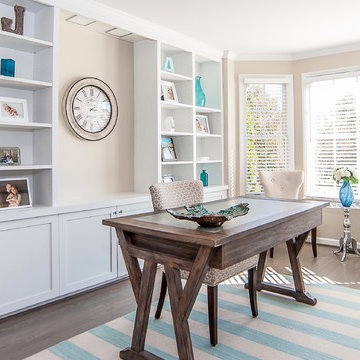
Customizing your home to fit your lifestyle is important! These homeowners converted an unused living area into this lovely office. Note how the touches of blue draw your eyes around the room. The simple color palette is both stylish and calming. What a great space to be creative or to complete your next project. There were only a few edits to be done to this space to make it photo ready! Photo by Charles Dickens Photography
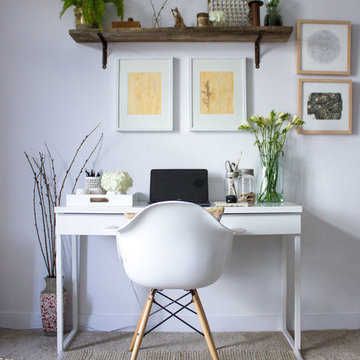
The little home office lightens up for Spring and Summer with lots of plants and light textures. The rustic wood shelf is a piece of barn board and vintage brackets. The yellow artwork is DIY. Vintage mason jars and bottles hold supplies and fresh flowers. The Eames chair is the perfect complement to make this space modern rustic.
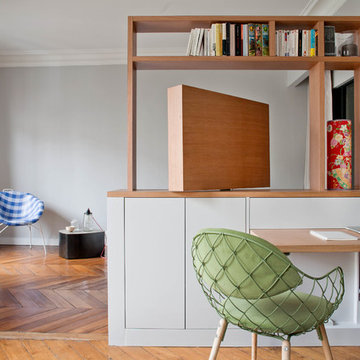
Olivier Chabaud
Пример оригинального дизайна: маленькое рабочее место в современном стиле с серыми стенами, паркетным полом среднего тона, встроенным рабочим столом и коричневым полом для на участке и в саду
Пример оригинального дизайна: маленькое рабочее место в современном стиле с серыми стенами, паркетным полом среднего тона, встроенным рабочим столом и коричневым полом для на участке и в саду
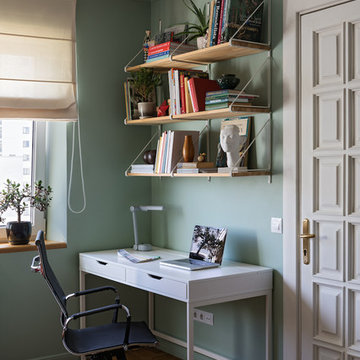
Дизайн: Лиля Кощеева и Маша Степанова
Фото: Егор Пясковский
На фото: маленькое рабочее место в современном стиле с зелеными стенами, паркетным полом среднего тона и отдельно стоящим рабочим столом для на участке и в саду с
На фото: маленькое рабочее место в современном стиле с зелеными стенами, паркетным полом среднего тона и отдельно стоящим рабочим столом для на участке и в саду с
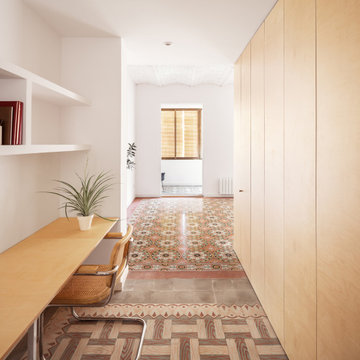
На фото: маленькая домашняя мастерская в современном стиле с белыми стенами, встроенным рабочим столом и разноцветным полом для на участке и в саду
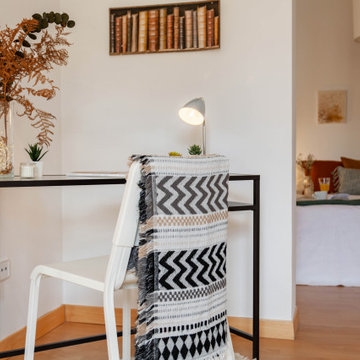
Despacho o zona de estudio y descanso anexa al dormitorio. Luz natural directa. Paredes de piedra natural originales de la vivienda. Espacio abierto y conectado con otras estancias.
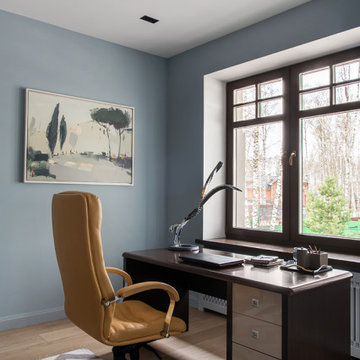
Рабочий кабинет в доме
На фото: рабочее место среднего размера в современном стиле с синими стенами, паркетным полом среднего тона, встроенным рабочим столом и бежевым полом с
На фото: рабочее место среднего размера в современном стиле с синими стенами, паркетным полом среднего тона, встроенным рабочим столом и бежевым полом с
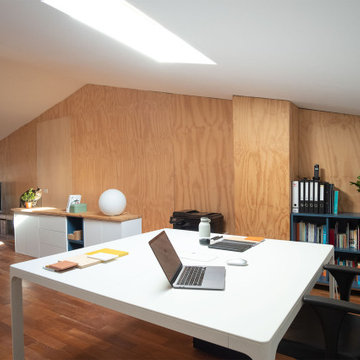
Zona de despacho como soporte en casa particular. Está ubicado en el altillo de una casa entre medianeras,con techo a dos aguas. La entrada de luz natural sobre las zonas de trabajo hacen el espacio muy agradable. Los laterales dan soporte al almacenaje, mientras la mesa es exenta.
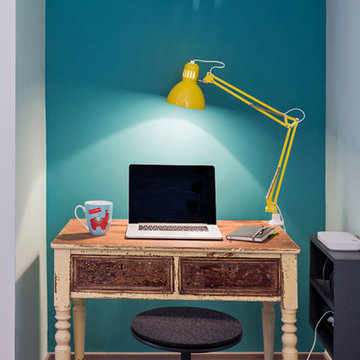
Rincón con mesa de estudio recuperada
Источник вдохновения для домашнего уюта: маленькая домашняя мастерская в современном стиле с зелеными стенами, полом из ламината, отдельно стоящим рабочим столом и серым полом для на участке и в саду
Источник вдохновения для домашнего уюта: маленькая домашняя мастерская в современном стиле с зелеными стенами, полом из ламината, отдельно стоящим рабочим столом и серым полом для на участке и в саду
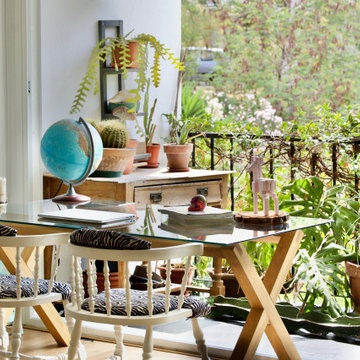
Este es uno de nuestros proyectos más especiales, puesto que es uno de esos casos que todo profesional desea: cuando el cliente confía en tu criterio y podéis trabajar juntos desde el principio hasta el final en perfecta sinergia.
En primavera, el jazmín de leche que trepa por la barandilla de la terraza, invade con sus flores y su perfume toda la vivienda. El piso de 100m² aproximadamente y con orientación sur, recibe luz durante todo el año debido a la terraza de 5 metros de longitud que posee el salón, por lo que se decidió realizar una reforma completa de la cocina, integrándola con en este, aprovechando así las maravillosas vista al parque de eucaliptos.
Debido a la reforma, el presupuesto de decoración del cliente era bastante ajustado, por lo que decidió confiar en nuestro criterio y dejarnos escoger mobiliario. Escogimos piezas que restauramos y personalizamos dándoles un estilo personalizado y único.
Кабинет – фото дизайна интерьера с невысоким бюджетом
6