Гостиная в стиле рустика с ковровым покрытием – фото дизайна интерьера
Сортировать:
Бюджет
Сортировать:Популярное за сегодня
1 - 20 из 2 070 фото
1 из 3

Builder: Michels Homes
Cabinetry Design: Megan Dent
Interior Design: Jami Ludens, Studio M Interiors
Photography: Landmark Photography
На фото: большая гостиная комната в стиле рустика с ковровым покрытием, угловым камином, фасадом камина из камня и коричневым диваном
На фото: большая гостиная комната в стиле рустика с ковровым покрытием, угловым камином, фасадом камина из камня и коричневым диваном
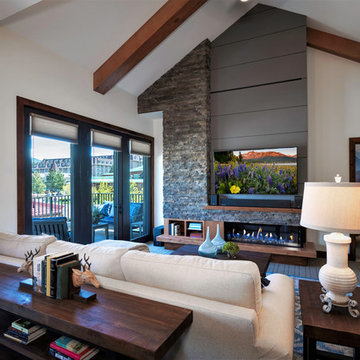
Photography by Brad Scott.
Свежая идея для дизайна: открытая гостиная комната среднего размера в стиле рустика с бежевыми стенами, ковровым покрытием, стандартным камином, фасадом камина из камня, телевизором на стене и серым полом - отличное фото интерьера
Свежая идея для дизайна: открытая гостиная комната среднего размера в стиле рустика с бежевыми стенами, ковровым покрытием, стандартным камином, фасадом камина из камня, телевизором на стене и серым полом - отличное фото интерьера

This open floor plan family room for a family of four—two adults and two children was a dream to design. I wanted to create harmony and unity in the space bringing the outdoors in. My clients wanted a space that they could, lounge, watch TV, play board games and entertain guest in. They had two requests: one—comfortable and two—inviting. They are a family that loves sports and spending time with each other.
One of the challenges I tackled first was the 22 feet ceiling height and wall of windows. I decided to give this room a Contemporary Rustic Style. Using scale and proportion to identify the inadequacy between the height of the built-in and fireplace in comparison to the wall height was the next thing to tackle. Creating a focal point in the room created balance in the room. The addition of the reclaimed wood on the wall and furniture helped achieve harmony and unity between the elements in the room combined makes a balanced, harmonious complete space.
Bringing the outdoors in and using repetition of design elements like color throughout the room, texture in the accent pillows, rug, furniture and accessories and shape and form was how I achieved harmony. I gave my clients a space to entertain, lounge, and have fun in that reflected their lifestyle.
Photography by Haigwood Studios
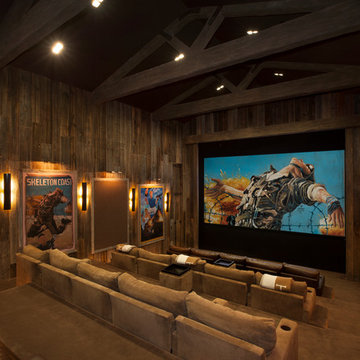
This was a detached building from the main house just for the theater. The interior of the room was designed to look like an old lodge with reclaimed barn wood on the interior walls and old rustic beams in the ceiling. In the process of remodeling the room we had to find old barn wood that matched the existing barn wood and weave in the old with the new so you could not see the difference when complete. We also had to hide speakers in the walls by Faux painting the fabric speaker grills to match the grain of the barn wood on all sides of it so the speakers were completely hidden.
We also had a very short timeline to complete the project so the client could screen a movie premiere in the theater. To complete the project in a very short time frame we worked 10-15 hour days with multiple crew shifts to get the project done on time.
The ceiling of the theater was over 30’ high and all of the new fabric, barn wood, speakers, and lighting required high scaffolding work.

Идея дизайна: большая открытая гостиная комната в стиле рустика с домашним баром, серыми стенами, ковровым покрытием и серым полом без камина, телевизора
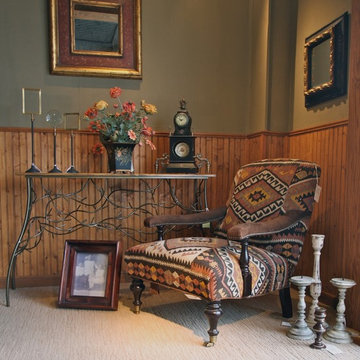
Источник вдохновения для домашнего уюта: открытая гостиная комната среднего размера в стиле рустика с бежевыми стенами и ковровым покрытием без камина, телевизора

White Oak
© Carolina Timberworks
Пример оригинального дизайна: открытая, парадная гостиная комната среднего размера в стиле рустика с белыми стенами, ковровым покрытием и стандартным камином без телевизора
Пример оригинального дизайна: открытая, парадная гостиная комната среднего размера в стиле рустика с белыми стенами, ковровым покрытием и стандартным камином без телевизора
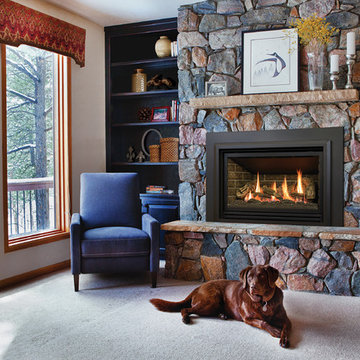
Chaska 335s Gas Fireplace Insert from Kozy Heat Fireplaces. www.kozyheat.com
Пример оригинального дизайна: изолированная гостиная комната среднего размера в стиле рустика с с книжными шкафами и полками, белыми стенами, ковровым покрытием, стандартным камином, фасадом камина из камня и отдельно стоящим телевизором
Пример оригинального дизайна: изолированная гостиная комната среднего размера в стиле рустика с с книжными шкафами и полками, белыми стенами, ковровым покрытием, стандартным камином, фасадом камина из камня и отдельно стоящим телевизором
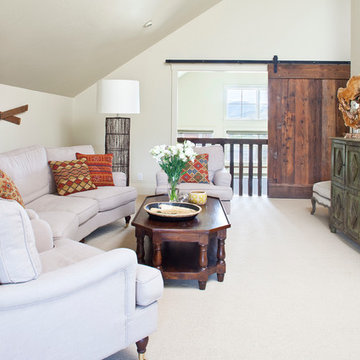
photography by james ray spahn
Стильный дизайн: изолированная гостиная комната в стиле рустика с ковровым покрытием, телевизором на стене, белыми стенами и ковром на полу без камина - последний тренд
Стильный дизайн: изолированная гостиная комната в стиле рустика с ковровым покрытием, телевизором на стене, белыми стенами и ковром на полу без камина - последний тренд
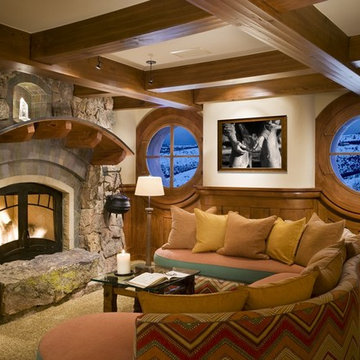
Living Images Photography, LLC
Источник вдохновения для домашнего уюта: парадная, изолированная гостиная комната в стиле рустика с ковровым покрытием, стандартным камином, фасадом камина из камня и белыми стенами без телевизора
Источник вдохновения для домашнего уюта: парадная, изолированная гостиная комната в стиле рустика с ковровым покрытием, стандартным камином, фасадом камина из камня и белыми стенами без телевизора

Casas Del Oso
Источник вдохновения для домашнего уюта: большая открытая гостиная комната в стиле рустика с бежевыми стенами, ковровым покрытием, стандартным камином и фасадом камина из плитки без телевизора
Источник вдохновения для домашнего уюта: большая открытая гостиная комната в стиле рустика с бежевыми стенами, ковровым покрытием, стандартным камином и фасадом камина из плитки без телевизора
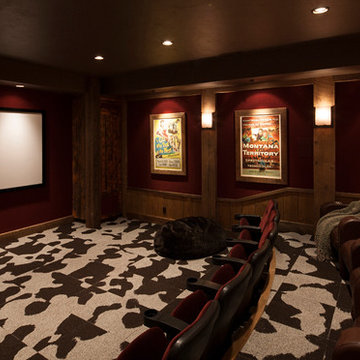
На фото: большой изолированный домашний кинотеатр в стиле рустика с ковровым покрытием, красными стенами, проектором и разноцветным полом с

Lower Level Family Room with Built-In Bunks and Stairs.
Пример оригинального дизайна: гостиная комната среднего размера в стиле рустика с коричневыми стенами, ковровым покрытием, бежевым полом, деревянным потолком, панелями на стенах и коричневым диваном
Пример оригинального дизайна: гостиная комната среднего размера в стиле рустика с коричневыми стенами, ковровым покрытием, бежевым полом, деревянным потолком, панелями на стенах и коричневым диваном
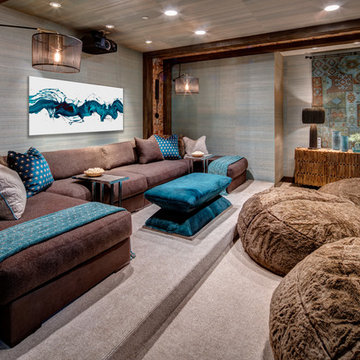
На фото: большой изолированный домашний кинотеатр в стиле рустика с синими стенами, ковровым покрытием и серым полом
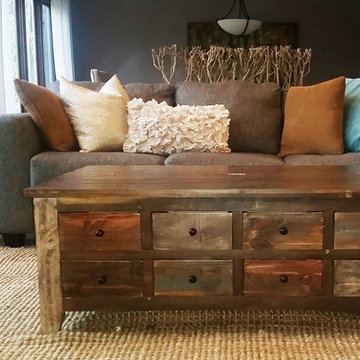
Идея дизайна: большая открытая гостиная комната в стиле рустика с серыми стенами, ковровым покрытием и бежевым полом
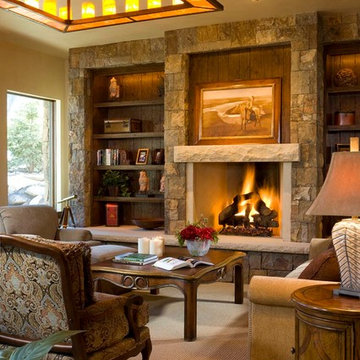
David O Marlow
Источник вдохновения для домашнего уюта: парадная, изолированная гостиная комната среднего размера в стиле рустика с бежевыми стенами, ковровым покрытием, стандартным камином, фасадом камина из камня и бежевым полом без телевизора
Источник вдохновения для домашнего уюта: парадная, изолированная гостиная комната среднего размера в стиле рустика с бежевыми стенами, ковровым покрытием, стандартным камином, фасадом камина из камня и бежевым полом без телевизора
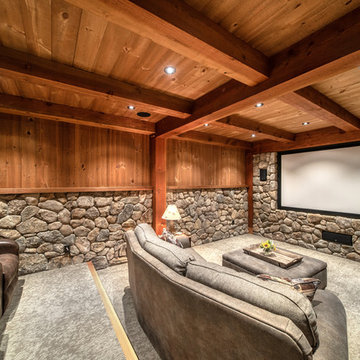
Joe St. Pierre
На фото: домашний кинотеатр в стиле рустика с коричневыми стенами, ковровым покрытием, проектором и серым полом
На фото: домашний кинотеатр в стиле рустика с коричневыми стенами, ковровым покрытием, проектором и серым полом
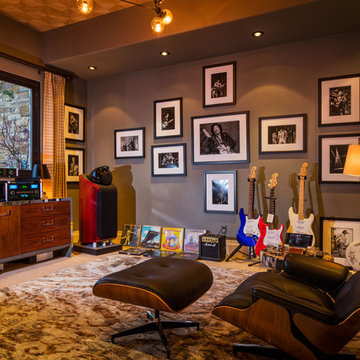
Пример оригинального дизайна: изолированная гостиная комната в стиле рустика с музыкальной комнатой, серыми стенами и ковровым покрытием
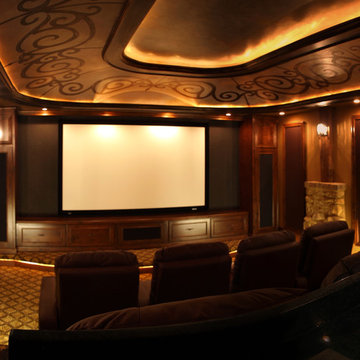
На фото: большой домашний кинотеатр в стиле рустика с ковровым покрытием и проектором

Lower Level Sitting Room off the bedroom with silver grey limestone at varying lengths & widths (existing fireplace location), slepper sofa & wall mount swivel sconces.
Glen Delman Photography www.glendelman.com
Гостиная в стиле рустика с ковровым покрытием – фото дизайна интерьера
1

