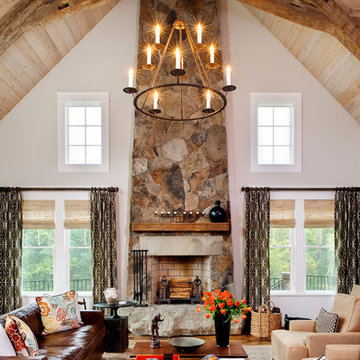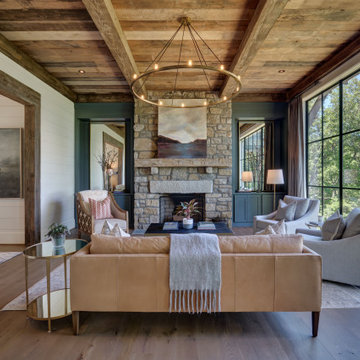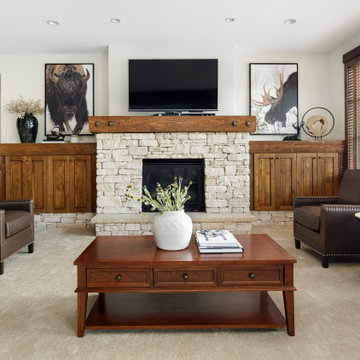Гостиная в стиле рустика с камином – фото дизайна интерьера
Сортировать:
Бюджет
Сортировать:Популярное за сегодня
1 - 20 из 14 994 фото
1 из 3

Свежая идея для дизайна: большая парадная, открытая гостиная комната в стиле рустика с коричневыми стенами, паркетным полом среднего тона, угловым камином, фасадом камина из камня и коричневым полом без телевизора - отличное фото интерьера

Источник вдохновения для домашнего уюта: гостиная комната в стиле рустика с разноцветными стенами, стандартным камином, фасадом камина из камня и телевизором на стене

Ansel Olson
На фото: большая гостиная комната в стиле рустика с бежевыми стенами, паркетным полом среднего тона, стандартным камином и фасадом камина из камня с
На фото: большая гостиная комната в стиле рустика с бежевыми стенами, паркетным полом среднего тона, стандартным камином и фасадом камина из камня с

Mountain modern living room with high vaulted ceilings.
На фото: открытая гостиная комната в стиле рустика с белыми стенами, темным паркетным полом, стандартным камином, фасадом камина из камня, телевизором на стене и коричневым полом
На фото: открытая гостиная комната в стиле рустика с белыми стенами, темным паркетным полом, стандартным камином, фасадом камина из камня, телевизором на стене и коричневым полом

LED strips uplight the ceiling from the exposed I-beams, while direct lighting is provided from pendant mounted multiple headed adjustable accent lights.
Studio B Architects, Aspen, CO.
Photo by Raul Garcia
Key Words: Lighting, Modern Lighting, Lighting Designer, Lighting Design, Design, Lighting, ibeams, ibeam, indoor pool, living room lighting, beam lighting, modern pendant lighting, modern pendants, contemporary living room, modern living room, modern living room, contemporary living room, modern living room, modern living room, modern living room, modern living room, contemporary living room, contemporary living room

На фото: открытая гостиная комната в стиле рустика с стандартным камином, фасадом камина из камня, мультимедийным центром и деревянным потолком с

Стильный дизайн: большая парадная, изолированная гостиная комната в стиле рустика с белыми стенами, паркетным полом среднего тона, стандартным камином, фасадом камина из камня и коричневым полом без телевизора - последний тренд

На фото: большая парадная, открытая гостиная комната:: освещение в стиле рустика с коричневыми стенами, темным паркетным полом, стандартным камином, фасадом камина из камня и коричневым полом без телевизора

На фото: большая открытая гостиная комната в стиле рустика с коричневыми стенами, темным паркетным полом, стандартным камином, фасадом камина из камня и коричневым полом без телевизора

На фото: большая открытая гостиная комната в стиле рустика с серыми стенами, полом из сланца, стандартным камином, фасадом камина из камня и скрытым телевизором с

the great room was enlarged to the south - past the medium toned wood post and beam is new space. the new addition helps shade the patio below while creating a more usable living space. To the right of the new fireplace was the existing front door. Now there is a graceful seating area to welcome visitors. The wood ceiling was reused from the existing home.
WoodStone Inc, General Contractor
Home Interiors, Cortney McDougal, Interior Design
Draper White Photography

This homage to prairie style architecture located at The Rim Golf Club in Payson, Arizona was designed for owner/builder/landscaper Tom Beck.
This home appears literally fastened to the site by way of both careful design as well as a lichen-loving organic material palatte. Forged from a weathering steel roof (aka Cor-Ten), hand-formed cedar beams, laser cut steel fasteners, and a rugged stacked stone veneer base, this home is the ideal northern Arizona getaway.
Expansive covered terraces offer views of the Tom Weiskopf and Jay Morrish designed golf course, the largest stand of Ponderosa Pines in the US, as well as the majestic Mogollon Rim and Stewart Mountains, making this an ideal place to beat the heat of the Valley of the Sun.
Designing a personal dwelling for a builder is always an honor for us. Thanks, Tom, for the opportunity to share your vision.
Project Details | Northern Exposure, The Rim – Payson, AZ
Architect: C.P. Drewett, AIA, NCARB, Drewett Works, Scottsdale, AZ
Builder: Thomas Beck, LTD, Scottsdale, AZ
Photographer: Dino Tonn, Scottsdale, AZ

The design of this home was driven by the owners’ desire for a three-bedroom waterfront home that showcased the spectacular views and park-like setting. As nature lovers, they wanted their home to be organic, minimize any environmental impact on the sensitive site and embrace nature.
This unique home is sited on a high ridge with a 45° slope to the water on the right and a deep ravine on the left. The five-acre site is completely wooded and tree preservation was a major emphasis. Very few trees were removed and special care was taken to protect the trees and environment throughout the project. To further minimize disturbance, grades were not changed and the home was designed to take full advantage of the site’s natural topography. Oak from the home site was re-purposed for the mantle, powder room counter and select furniture.
The visually powerful twin pavilions were born from the need for level ground and parking on an otherwise challenging site. Fill dirt excavated from the main home provided the foundation. All structures are anchored with a natural stone base and exterior materials include timber framing, fir ceilings, shingle siding, a partial metal roof and corten steel walls. Stone, wood, metal and glass transition the exterior to the interior and large wood windows flood the home with light and showcase the setting. Interior finishes include reclaimed heart pine floors, Douglas fir trim, dry-stacked stone, rustic cherry cabinets and soapstone counters.
Exterior spaces include a timber-framed porch, stone patio with fire pit and commanding views of the Occoquan reservoir. A second porch overlooks the ravine and a breezeway connects the garage to the home.
Numerous energy-saving features have been incorporated, including LED lighting, on-demand gas water heating and special insulation. Smart technology helps manage and control the entire house.
Greg Hadley Photography

Cherie Cordellos (www.photosbycherie.net)
Идея дизайна: гостиная комната в стиле рустика с бежевыми стенами, стандартным камином и фасадом камина из дерева
Идея дизайна: гостиная комната в стиле рустика с бежевыми стенами, стандартным камином и фасадом камина из дерева

area rug, arts and crafts, cabin, cathedral ceiling, large window, overstuffed, paprika, red sofa, rustic, stone coffee table, stone fireplace, tv over fireplace, wood ceiling,

Пример оригинального дизайна: большая открытая гостиная комната в стиле рустика с белыми стенами, светлым паркетным полом, стандартным камином, фасадом камина из бетона, телевизором на стене, коричневым полом и деревянным потолком

You know by now we love designing in Bend, and Caldera Springs just feels like home! This project, (a collaboration with Olsen Bros. Construction and Heidi Byrnes Design) is the “forever home” for a couple relocating from Lake Oswego. Soaring wood ceilings, open living spaces and ample bedroom suites informed the client’s classic/modern finish choices.
The furnishings aesthetic began with fabric to inspire pattern and color, and the story for each room unfolded from there. The great room is dressed in deep green, rust and cream, reflecting the natural palette outside every door and window. A pair of plush sofas large enough to nap on, swivel chairs to take in the view, and unique leather ottomans to tuck in where needed, invite lounging and conversation.
The primary and back guest suites offer the most incredible window seats for cozying up with your favorite book. Layered with custom cushions and a pile of pillows, they’re the best seat in the house.
Exciting wallpaper selections for each bathroom provided playful focal walls, from the deep green vinyl grass cloth in the primary bath, to a forest of sparkling tree lines in the powder bath. Amazing how wallpaper can define the personality of a space!
This home is full of color, yet minimal in the “extras” and easy to maintain. It’s always refreshing for us to return to a home we dressed months ago and have it look just like we left it! We know it will provide a warm welcome for the owners and their guests for years to come!
Photography by Chris Murray Productions

A summer house built around salvaged barn beams.
Not far from the beach, the secluded site faces south to the ocean and views.
The large main barn room embraces the main living spaces, including the kitchen. The barn room is anchored on the north with a stone fireplace and on the south with a large bay window. The wing to the east organizes the entry hall and sleeping rooms.

leather chairs, carpet and dark hardwood floors, SW Shoji wall color, ski decor and paintings barn and animals. Decor flagstone rock fireplace surround with rustic wood beam and metal accents. Small workspace desk.

The open design displays a custom brick fire place that fits perfectly into the log-style hand hewed logs with chinking and exposed log trusses.
Идея дизайна: открытая гостиная комната в стиле рустика с коричневыми стенами, паркетным полом среднего тона, стандартным камином, фасадом камина из камня, коричневым полом, балками на потолке, сводчатым потолком, деревянным потолком и деревянными стенами
Идея дизайна: открытая гостиная комната в стиле рустика с коричневыми стенами, паркетным полом среднего тона, стандартным камином, фасадом камина из камня, коричневым полом, балками на потолке, сводчатым потолком, деревянным потолком и деревянными стенами
Гостиная в стиле рустика с камином – фото дизайна интерьера
1

